295 Foto di ingressi e corridoi bianchi con soffitto in carta da parati
Filtra anche per:
Budget
Ordina per:Popolari oggi
1 - 20 di 295 foto
1 di 3

Immagine di un corridoio di medie dimensioni con pareti bianche, una porta scorrevole, una porta in legno bruno, pavimento grigio, soffitto in carta da parati e carta da parati
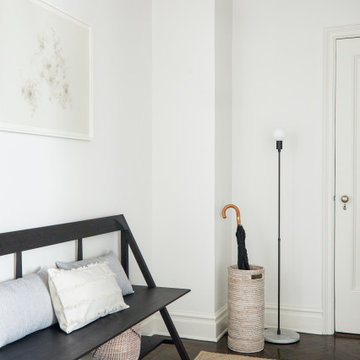
Have a seat in this spacious entry, simple but luxurious. Restrained touches of wood veneer ceiling wallpaper and shaded sconce keep this space clean and inviting.
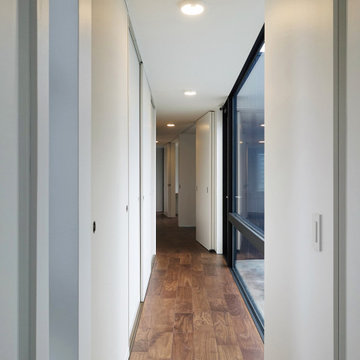
Foto di un ingresso o corridoio moderno con pareti bianche, parquet scuro, pavimento marrone, soffitto in carta da parati e carta da parati
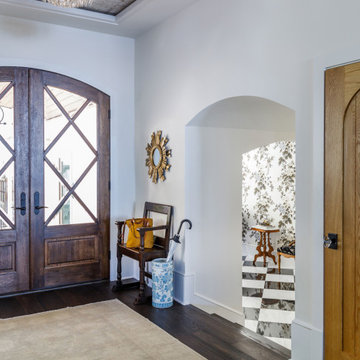
Photo: Jessie Preza Photography
Immagine di un ingresso mediterraneo con pareti bianche, parquet scuro, una porta a due ante, una porta in legno scuro, pavimento marrone e soffitto in carta da parati
Immagine di un ingresso mediterraneo con pareti bianche, parquet scuro, una porta a due ante, una porta in legno scuro, pavimento marrone e soffitto in carta da parati
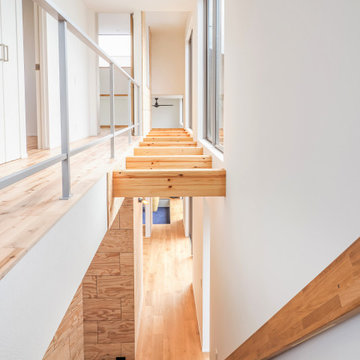
水盤のゆらぎがある美と機能 京都桜井の家
古くからある閑静な分譲地に建つ家。
周囲は住宅に囲まれており、いかにプライバシーを保ちながら、
開放的な空間を創ることができるかが今回のプロジェクトの課題でした。
そこでファサードにはほぼ窓は設けず、
中庭を造りプライベート空間を確保し、
そこに水盤を設け、日中は太陽光が水面を照らし光の揺らぎが天井に映ります。
夜はその水盤にライトをあて水面を照らし特別な空間を演出しています。
この水盤の水は、この建物の屋根から樋をつたってこの水盤に溜まります。
この水は災害時の非常用水や、植物の水やりにも活用できるようにしています。
建物の中に入ると明るい空間が広がります。
HALLからリビングやダイニングをつなぐ通路は廊下とはとらえず、
中庭のデッキとつなぐ居室として考えています。
この部分は吹き抜けになっており、上部からの光も沢山取り込むことができます。
基本的に空間はつながっており空調の効率化を図っています。
Design : 殿村 明彦 (COLOR LABEL DESIGN OFFICE)
Photograph : 川島 英雄
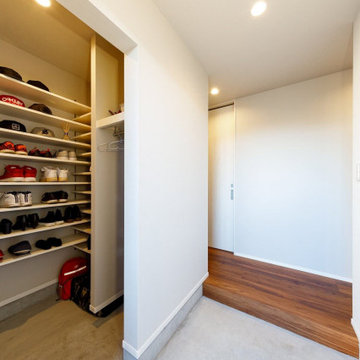
たっぷりと靴が収納できる土間収納を設けた玄関。シンプル&機能的。
Foto di un piccolo ingresso con anticamera industriale con pareti bianche, pavimento in cemento, pavimento grigio, soffitto in carta da parati e carta da parati
Foto di un piccolo ingresso con anticamera industriale con pareti bianche, pavimento in cemento, pavimento grigio, soffitto in carta da parati e carta da parati
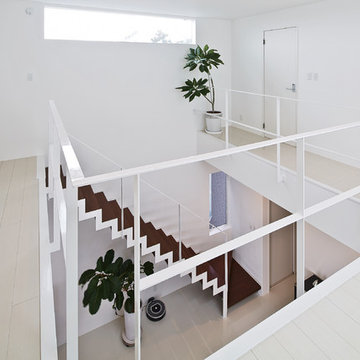
階段から見るLDK
Idee per un grande ingresso o corridoio moderno con pareti bianche, pavimento bianco, soffitto in carta da parati e carta da parati
Idee per un grande ingresso o corridoio moderno con pareti bianche, pavimento bianco, soffitto in carta da parati e carta da parati

玄関ホールとオープンだった、洗面脱衣室を間仕切り、廊下と分離をしました。
リビングの引戸も取り去って、明るく、効率的な廊下にリノベーションをしました。
Immagine di un ingresso o corridoio stile rurale con pareti bianche, pavimento in compensato, pavimento marrone, soffitto in carta da parati e carta da parati
Immagine di un ingresso o corridoio stile rurale con pareti bianche, pavimento in compensato, pavimento marrone, soffitto in carta da parati e carta da parati
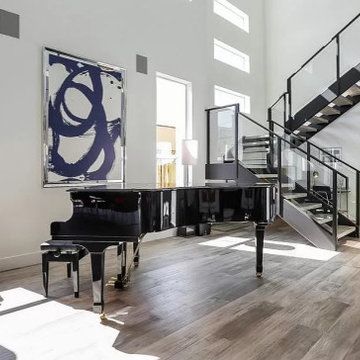
A brand new construction that showcases sleek contemporary style with white exterior siding. As you step inside, you'll be impressed with the quality craftsmanship and attention to detail evident in every aspect of the build. Hardwood flooring is a prominent feature throughout the house, providing a warm and inviting atmosphere. The spacious walkway is perfect for greeting guests and showcasing your interior decor. The kitchen is the heart of any home, and this one certainly does not disappoint. A stunning island with white countertops and dark wood cabinetry is the perfect combination of elegance and functionality. The black staircase accentuates the clean lines and modern aesthetic of the space. Finally, the spacious balcony overlooking the backyard pool is the perfect spot to unwind after a long day. Experience the best in modern living with this stunning new construction home.
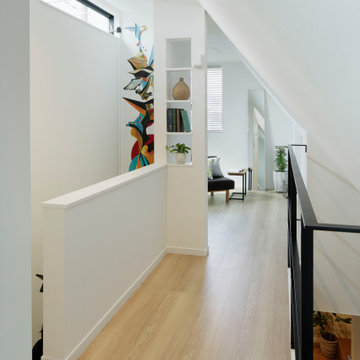
3 階は全体的に間仕切りを設けず、つながりのある空間を意識して設計しています。
Esempio di un ingresso o corridoio nordico di medie dimensioni con pareti bianche, parquet chiaro, pavimento beige, soffitto in carta da parati e carta da parati
Esempio di un ingresso o corridoio nordico di medie dimensioni con pareti bianche, parquet chiaro, pavimento beige, soffitto in carta da parati e carta da parati
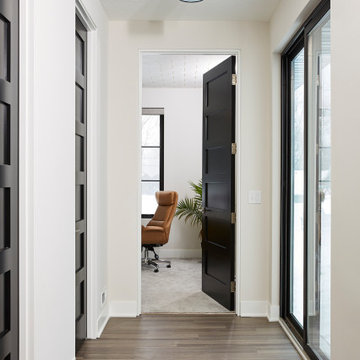
Hall leading to office with beautiful, black 6 panel doors. Notice the patterned wall paper on the ceiling of the office!
Esempio di un ingresso o corridoio design di medie dimensioni con pareti bianche, pavimento in vinile, pavimento marrone e soffitto in carta da parati
Esempio di un ingresso o corridoio design di medie dimensioni con pareti bianche, pavimento in vinile, pavimento marrone e soffitto in carta da parati

Ispirazione per un corridoio moderno con pareti bianche, pavimento in gres porcellanato, una porta singola, una porta in legno bruno, soffitto in carta da parati e carta da parati
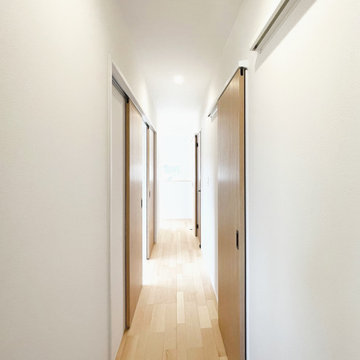
Idee per un piccolo ingresso o corridoio contemporaneo con pareti bianche, parquet chiaro, pavimento beige, soffitto in carta da parati e carta da parati
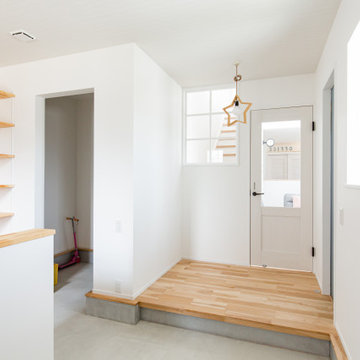
<アメリカンなドアと格子窓が出迎える玄関>
一番のお気に入りは、リビングと玄関ホールを仕切る格子窓。リビング側から光がたっぷりと入る、明るい玄関になりました。
アメリカンテイストのドアと格子窓のラインをきっちりと揃えたのも、すっきりおしゃれな空間をつくるために大切なポイントです。
Ispirazione per un corridoio stile marino con pareti bianche, una porta singola, una porta bianca, pavimento grigio, soffitto in carta da parati e carta da parati
Ispirazione per un corridoio stile marino con pareti bianche, una porta singola, una porta bianca, pavimento grigio, soffitto in carta da parati e carta da parati
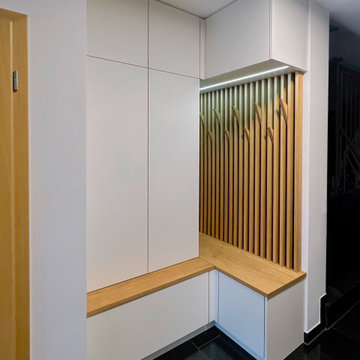
Einbaugarderobe mit handgefertigter Lamellenwand und Massivholzhaken
Diese moderne Garderobe wurde als Nischenlösung mit vielen Details nach Kundenwunsch geplant und gefertigt.
Im linken Teil befindet sich hinter einer Doppeltür eine Massivholz-Garderobenstange die sich gut ins Gesamtkozept einfügt.
Neben den hochmatten Echtlackfronten mit Anti-Finger-Print-Effekt ist die handgefertigte Lamellenwand ein highlight dieser Maßanfertigung.
Die dreiseitig furnierten Lamellen werden von eleganten massiven Haken unterbrochen und bilden zusammen funktionelles und gestalterisches Element, das einen schönen Kontrast zum schlichten Weiß der fronten bietet. Die darüber eingelassene LED Leiste ist mit einem Touch-Dimmer versehen und setzt die Eiche-Leisten zusätzlich in Szene.

This 6,000sf luxurious custom new construction 5-bedroom, 4-bath home combines elements of open-concept design with traditional, formal spaces, as well. Tall windows, large openings to the back yard, and clear views from room to room are abundant throughout. The 2-story entry boasts a gently curving stair, and a full view through openings to the glass-clad family room. The back stair is continuous from the basement to the finished 3rd floor / attic recreation room.
The interior is finished with the finest materials and detailing, with crown molding, coffered, tray and barrel vault ceilings, chair rail, arched openings, rounded corners, built-in niches and coves, wide halls, and 12' first floor ceilings with 10' second floor ceilings.
It sits at the end of a cul-de-sac in a wooded neighborhood, surrounded by old growth trees. The homeowners, who hail from Texas, believe that bigger is better, and this house was built to match their dreams. The brick - with stone and cast concrete accent elements - runs the full 3-stories of the home, on all sides. A paver driveway and covered patio are included, along with paver retaining wall carved into the hill, creating a secluded back yard play space for their young children.
Project photography by Kmieick Imagery.
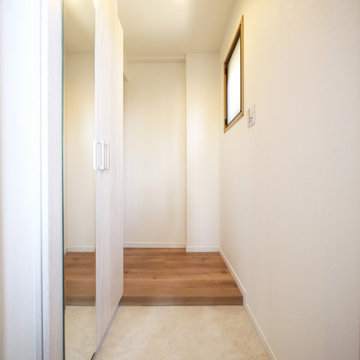
小窓から採光の取れる明るい玄関。
Ispirazione per una porta d'ingresso nordica con pareti bianche, pavimento con piastrelle in ceramica, una porta singola, una porta bianca, pavimento beige, soffitto in carta da parati e carta da parati
Ispirazione per una porta d'ingresso nordica con pareti bianche, pavimento con piastrelle in ceramica, una porta singola, una porta bianca, pavimento beige, soffitto in carta da parati e carta da parati

Photo:今西浩文
Foto di un corridoio minimalista di medie dimensioni con una porta in legno scuro, pareti bianche, pavimento in gres porcellanato, una porta scorrevole, pavimento grigio e soffitto in carta da parati
Foto di un corridoio minimalista di medie dimensioni con una porta in legno scuro, pareti bianche, pavimento in gres porcellanato, una porta scorrevole, pavimento grigio e soffitto in carta da parati
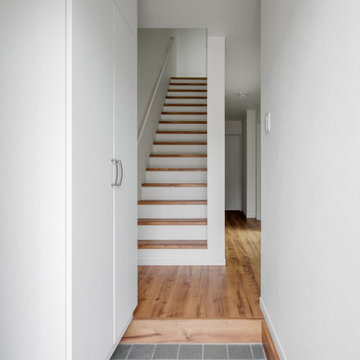
足立区の家
光の入る玄関。
中庭から光を取り入れる、プライバシーと、明るさ開放感を両立した住まいです。
株式会社小木野貴光アトリエ一級建築士建築士事務所
https://www.ogino-a.com/
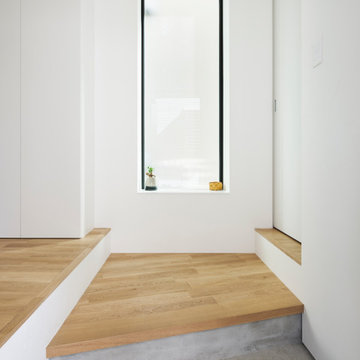
奥に長い敷地。建物の真ん中あたりに玄関を配置すると室内の廊下が短くなります。
コンパクトな玄関なので正面に出窓もセットで。
隣家との隙間から入ってくる光をうまくキャッチ。
玄関に入ってびっくり、明るい玄関です。
Immagine di un piccolo corridoio scandinavo con pareti bianche, una porta singola, una porta nera, pavimento marrone, soffitto in carta da parati, carta da parati e armadio
Immagine di un piccolo corridoio scandinavo con pareti bianche, una porta singola, una porta nera, pavimento marrone, soffitto in carta da parati, carta da parati e armadio
295 Foto di ingressi e corridoi bianchi con soffitto in carta da parati
1