92 Foto di ingressi e corridoi bianchi con pavimento in bambù
Filtra anche per:
Budget
Ordina per:Popolari oggi
21 - 40 di 92 foto
1 di 3
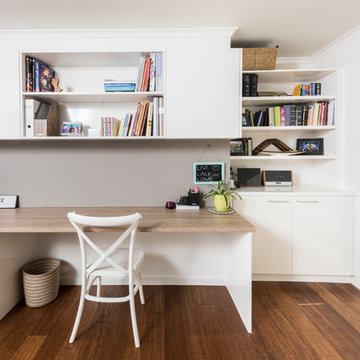
Peter Layton Photography
Ispirazione per un ingresso o corridoio con pareti bianche e pavimento in bambù
Ispirazione per un ingresso o corridoio con pareti bianche e pavimento in bambù
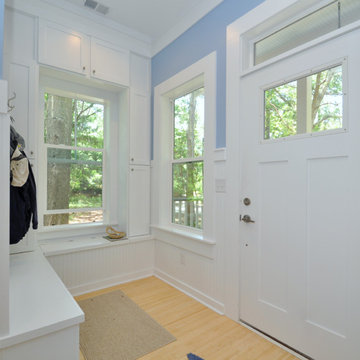
Idee per un piccolo ingresso con anticamera con pareti blu, pavimento in bambù, una porta singola e una porta bianca
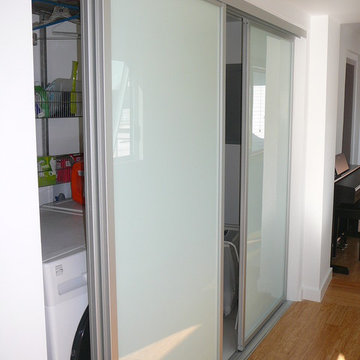
Bill Gregory
Idee per un piccolo ingresso o corridoio minimalista con pareti bianche e pavimento in bambù
Idee per un piccolo ingresso o corridoio minimalista con pareti bianche e pavimento in bambù
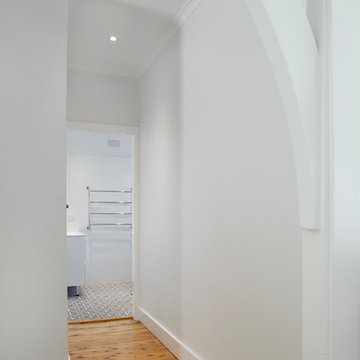
The kitchen and dining room are part of a larger renovation and extension that saw the rear of this home transformed from a small, dark, many-roomed space into a large, bright, open-plan family haven. With a goal to re-invent the home to better suit the needs of the owners, the designer needed to consider making alterations to many rooms in the home including two bathrooms, a laundry, outdoor pergola and a section of hallway.
This was a large job with many facets to oversee and consider but, in Nouvelle’s favour was the fact that the company oversaw all aspects of the project including design, construction and project management. This meant all members of the team were in the communication loop which helped the project run smoothly.
To keep the rear of the home light and bright, the designer choose a warm white finish for the cabinets and benchtop which was highlighted by the bright turquoise tiled splashback. The rear wall was moved outwards and given a bay window shape to create a larger space with expanses of glass to the doors and walls which invite the natural light into the home and make indoor/outdoor entertaining so easy.
The laundry is a clever conversion of an existing outhouse and has given the structure a new lease on life. Stripped bare and re-fitted, the outhouse has been re-purposed to keep the historical exterior while provide a modern, functional interior. A new pergola adjacent to the laundry makes the perfect outside entertaining area and can be used almost year-round.
Inside the house, two bathrooms were renovated utilising the same funky floor tile with its modern, matte finish. Clever design means both bathrooms, although compact, are practical inclusions which help this family during the busy morning rush. In considering the renovation as a whole, it was determined necessary to reconfigure the hallway adjacent to the downstairs bathroom to create a new traffic flow through to the kitchen from the front door and enable a more practical kitchen design to be created.
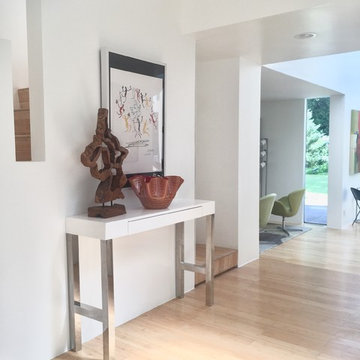
Staging Solutions and Designs by Leonor - Leonor Burgos, Designer & Home Staging Professional
Ispirazione per un ingresso moderno con pareti bianche, pavimento in bambù e pavimento beige
Ispirazione per un ingresso moderno con pareti bianche, pavimento in bambù e pavimento beige
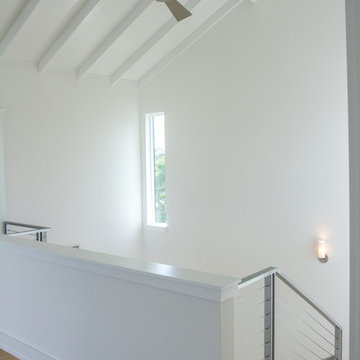
Our latest project, Fish Camp, on Longboat Key, FL. This home was designed around tight zoning restrictions while meeting the FEMA V-zone requirement. It is registered with LEED and is expected to be Platinum certified. It is rated EnergyStar v. 3.1 with a HERS index of 50. The design is a modern take on the Key West vernacular so as to keep with the neighboring historic homes in the area. Ryan Gamma Photography
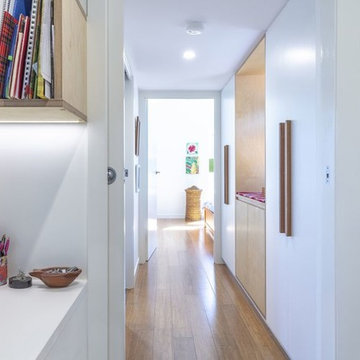
Ben Wrigley
Ispirazione per un piccolo ingresso o corridoio minimal con pareti bianche, pavimento in bambù e pavimento marrone
Ispirazione per un piccolo ingresso o corridoio minimal con pareti bianche, pavimento in bambù e pavimento marrone
![Casa privata [Effe & Elle]](https://st.hzcdn.com/fimgs/pictures/ingressi-e-corridoi/casa-privata-effe-e-elle-conteduca-panella-architetti-img~81e1a6780e7a3fca_3657-1-a6564d8-w360-h360-b0-p0.jpg)
Idee per un ingresso o corridoio shabby-chic style di medie dimensioni con pareti grigie e pavimento in bambù
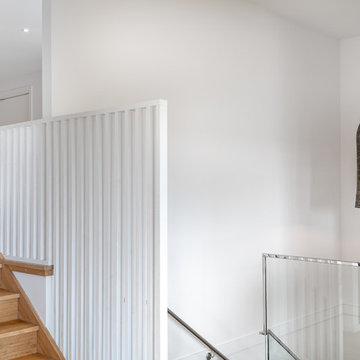
Foto di un ingresso o corridoio design di medie dimensioni con pareti bianche, pavimento in bambù e pavimento marrone
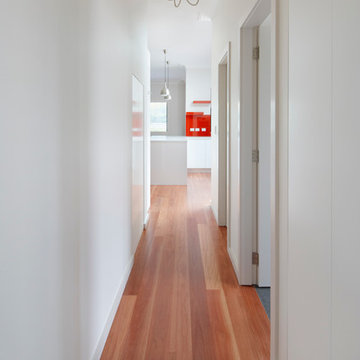
Foto di un ingresso o corridoio contemporaneo di medie dimensioni con pareti bianche, pavimento in bambù e pavimento marrone
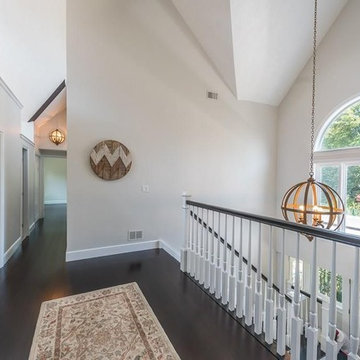
Designed by: Gianna Design Group
Esempio di un grande ingresso o corridoio classico con pareti grigie, pavimento in bambù e pavimento marrone
Esempio di un grande ingresso o corridoio classico con pareti grigie, pavimento in bambù e pavimento marrone
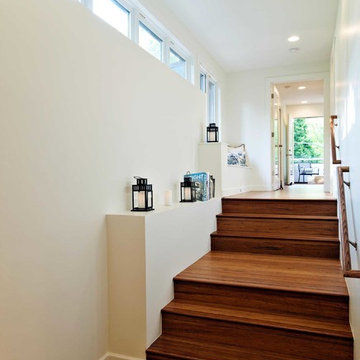
Here's a shot looking through the oversized hall/stair toward the 'destination' balcony. Natural light streams in from the clear-story windows. The owners or guest can grab a book & cozy up in the window bench w/ adjacent flower box. -Photos by Black Olive Photographic
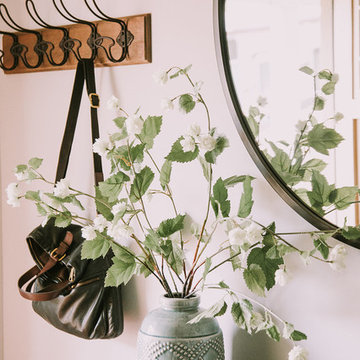
Annie W Photography
Foto di un corridoio country di medie dimensioni con pareti grigie, pavimento in bambù, una porta singola, una porta marrone e pavimento marrone
Foto di un corridoio country di medie dimensioni con pareti grigie, pavimento in bambù, una porta singola, una porta marrone e pavimento marrone
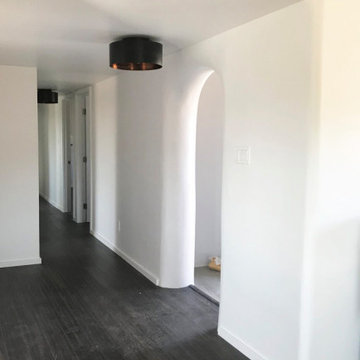
Idee per un piccolo ingresso o corridoio minimalista con pareti bianche, pavimento in bambù e pavimento marrone
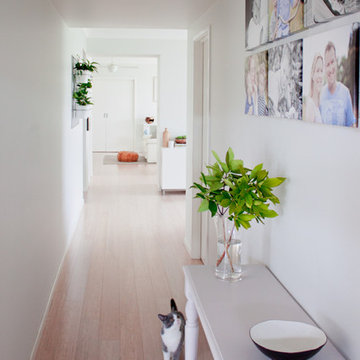
Completed colour consultation for a new build in Wollongong NSW.
Foto di un ingresso o corridoio moderno di medie dimensioni con pareti bianche e pavimento in bambù
Foto di un ingresso o corridoio moderno di medie dimensioni con pareti bianche e pavimento in bambù
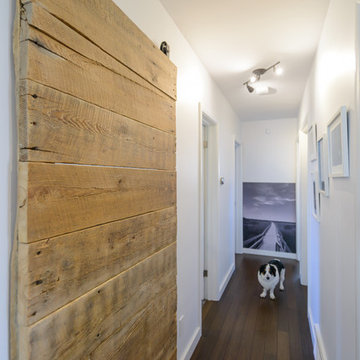
Workman Photography
Foto di un piccolo ingresso o corridoio contemporaneo con pareti bianche e pavimento in bambù
Foto di un piccolo ingresso o corridoio contemporaneo con pareti bianche e pavimento in bambù
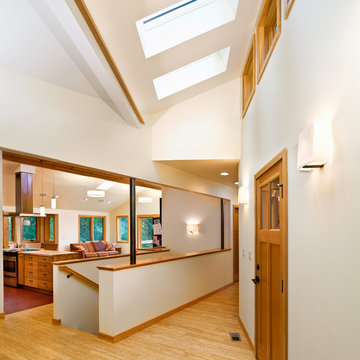
W. L. Construction, Broadleaf Architecture, and the homeowners collaborated to keep the original "bones" of this home while rearranging the interior walls. Out of this shuffle appeared a new entry, hallways, an entertainment room, and a garage. The kitchen was also relocated from the west to the east side of the house for the morning sun. The owners were focused on keeping the budget and the square footage in check. This prompted an initial pause when we all realized that the "wants" created a bigger house and budget than was desired. We all dug in and came up with a tighter design that really worked on all levels. Elements of the old 'clerestory' design are present in the entry. This process brought out the best in all of us as well as this now very livable home.
Photos : Erik Lubbock
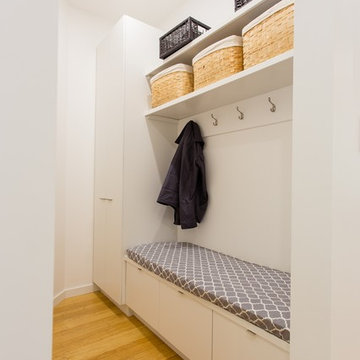
Ispirazione per un ingresso con anticamera minimal di medie dimensioni con pareti bianche, pavimento in bambù, una porta singola e una porta in legno bruno
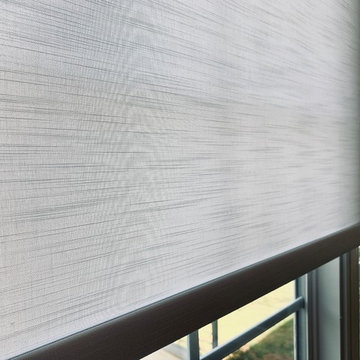
Stunning soft gray roller shades custom crafted for this new construction property in Atlanta, Georgia. Our client was relocating from California and partnered with Acadia Shutters remotely, trusting our team to execute her design style, maximizing natural light while providing privacy.
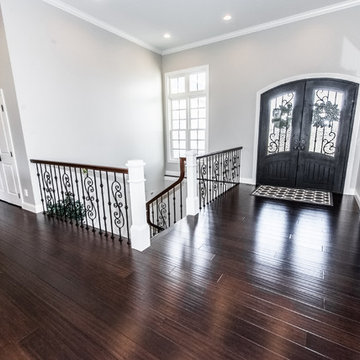
Ispirazione per un ingresso o corridoio design con pavimento in bambù e pavimento marrone
92 Foto di ingressi e corridoi bianchi con pavimento in bambù
2