466 Foto di ingressi e corridoi bianchi con pavimento in ardesia
Filtra anche per:
Budget
Ordina per:Popolari oggi
61 - 80 di 466 foto
1 di 3
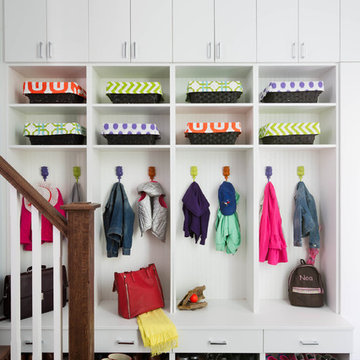
Photography by Stephani Buchman Photography Interior Design by Jodie Rosen Design www.JodieRosenDesign.com
Ispirazione per un ingresso con anticamera tradizionale con pavimento in ardesia
Ispirazione per un ingresso con anticamera tradizionale con pavimento in ardesia

Upstate Door makes hand-crafted custom, semi-custom and standard interior and exterior doors from a full array of wood species and MDF materials.
Custom white painted single 20 lite over 12 panel door with 22 lite sidelites
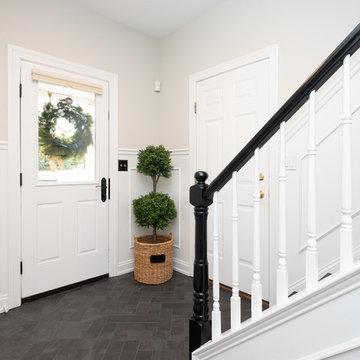
In this transitional farmhouse in West Chester, PA, we renovated the kitchen and family room, and installed new flooring and custom millwork throughout the entire first floor. This chic tuxedo kitchen has white cabinetry, white quartz counters, a black island, soft gold/honed gold pulls and a French door wall oven. The family room’s built in shelving provides extra storage. The shiplap accent wall creates a focal point around the white Carrera marble surround fireplace. The first floor features 8-in reclaimed white oak flooring (which matches the open shelving in the kitchen!) that ties the main living areas together.
Rudloff Custom Builders has won Best of Houzz for Customer Service in 2014, 2015 2016 and 2017. We also were voted Best of Design in 2016, 2017 and 2018, which only 2% of professionals receive. Rudloff Custom Builders has been featured on Houzz in their Kitchen of the Week, What to Know About Using Reclaimed Wood in the Kitchen as well as included in their Bathroom WorkBook article. We are a full service, certified remodeling company that covers all of the Philadelphia suburban area. This business, like most others, developed from a friendship of young entrepreneurs who wanted to make a difference in their clients’ lives, one household at a time. This relationship between partners is much more than a friendship. Edward and Stephen Rudloff are brothers who have renovated and built custom homes together paying close attention to detail. They are carpenters by trade and understand concept and execution. Rudloff Custom Builders will provide services for you with the highest level of professionalism, quality, detail, punctuality and craftsmanship, every step of the way along our journey together.
Specializing in residential construction allows us to connect with our clients early in the design phase to ensure that every detail is captured as you imagined. One stop shopping is essentially what you will receive with Rudloff Custom Builders from design of your project to the construction of your dreams, executed by on-site project managers and skilled craftsmen. Our concept: envision our client’s ideas and make them a reality. Our mission: CREATING LIFETIME RELATIONSHIPS BUILT ON TRUST AND INTEGRITY.
Photo Credit: JMB Photoworks

Architekt: Möhring Architekten
Fotograf: Stefan Melchior
Ispirazione per un ingresso con anticamera minimal di medie dimensioni con pareti bianche, pavimento in ardesia, una porta singola e una porta in vetro
Ispirazione per un ingresso con anticamera minimal di medie dimensioni con pareti bianche, pavimento in ardesia, una porta singola e una porta in vetro

Richard Mandelkorn
With the removal of a back stairwell and expansion of the side entry, some creative storage solutions could be added, greatly increasing the functionality of the mudroom. Local Vermont slate and shaker-style cabinetry match the style of this country foursquare farmhouse in Concord, MA.

Photography by Sam Gray
Idee per un ingresso con anticamera chic di medie dimensioni con pavimento in ardesia, pareti bianche, una porta singola, una porta bianca e pavimento nero
Idee per un ingresso con anticamera chic di medie dimensioni con pavimento in ardesia, pareti bianche, una porta singola, una porta bianca e pavimento nero
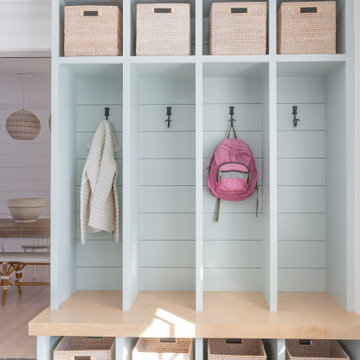
Idee per un grande ingresso con anticamera stile marinaro con pavimento in ardesia e pavimento grigio
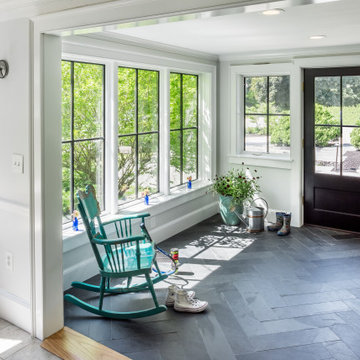
The new mudroom, now insulated with new windows, is a warm welcome home. Photography by Aaron Usher III. Styling by Liz Pinto.
Idee per un grande ingresso con anticamera contemporaneo con pareti bianche, pavimento in ardesia, una porta singola, una porta nera e pavimento nero
Idee per un grande ingresso con anticamera contemporaneo con pareti bianche, pavimento in ardesia, una porta singola, una porta nera e pavimento nero
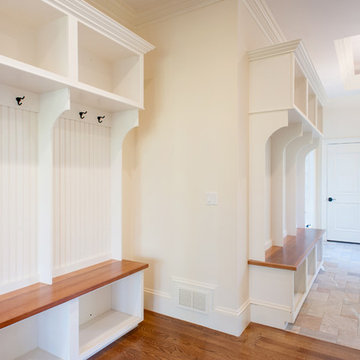
Ispirazione per un ingresso con anticamera tradizionale di medie dimensioni con pareti bianche, pavimento in ardesia e pavimento marrone
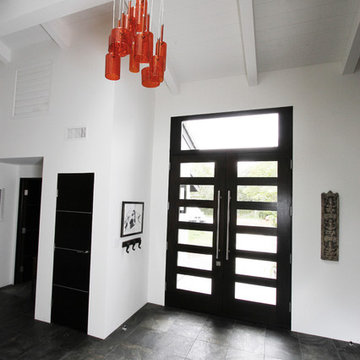
Entry hall with 9 feet tall custom designed front door and Spillray light chandelier from Italy
Foto di un ampio ingresso moderno con pareti bianche, pavimento in ardesia, una porta a due ante e una porta in legno scuro
Foto di un ampio ingresso moderno con pareti bianche, pavimento in ardesia, una porta a due ante e una porta in legno scuro
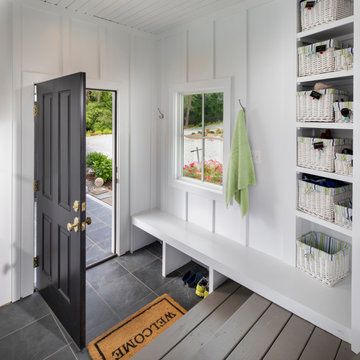
Great Falls Remodel
Immagine di un piccolo ingresso con anticamera contemporaneo con pareti bianche, pavimento in ardesia, una porta singola, una porta nera, pavimento grigio e pareti in perlinato
Immagine di un piccolo ingresso con anticamera contemporaneo con pareti bianche, pavimento in ardesia, una porta singola, una porta nera, pavimento grigio e pareti in perlinato
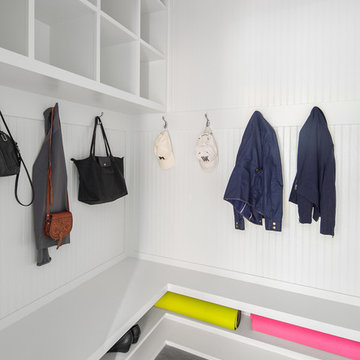
Foto di un ingresso con anticamera tradizionale di medie dimensioni con pareti bianche, pavimento in ardesia, una porta bianca e pavimento grigio
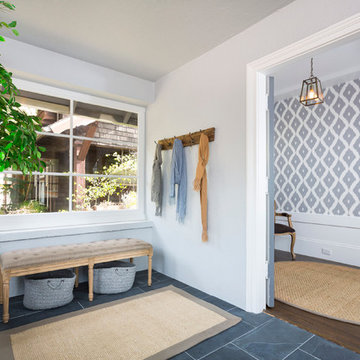
BrightRoomSF Photography San Francisco
Marcell Puzsar
Immagine di un ingresso tradizionale con pareti grigie e pavimento in ardesia
Immagine di un ingresso tradizionale con pareti grigie e pavimento in ardesia
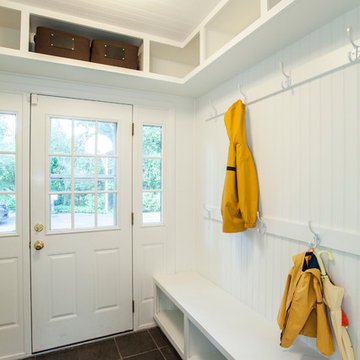
This renovated mudroom now has plenty of room to store the family's coats, shoes, umbrellas, sports equipment, etc... Complete with beadboard, built in bench, slate floor and coat hooks.
Photos by Alicia's Art, LLC
RUDLOFF Custom Builders, is a residential construction company that connects with clients early in the design phase to ensure every detail of your project is captured just as you imagined. RUDLOFF Custom Builders will create the project of your dreams that is executed by on-site project managers and skilled craftsman, while creating lifetime client relationships that are build on trust and integrity.
We are a full service, certified remodeling company that covers all of the Philadelphia suburban area including West Chester, Gladwynne, Malvern, Wayne, Haverford and more.
As a 6 time Best of Houzz winner, we look forward to working with you n your next project.
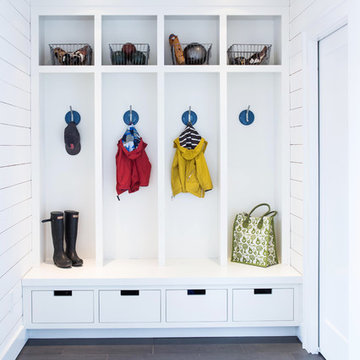
Foto di un ingresso con anticamera costiero con pareti bianche e pavimento in ardesia

With a busy family of four, the rear entry in this home was overworked and cramped. We widened the space, improved the storage, and designed a slip-in "catch all" cabinet that keeps chaos hidden. Off white cabinetry and a crisp white quartz countertop gives the entry an open, airy feel. The stunning, walnut veneered cabinetry and matching walnut hardware connect with the kitchen and compliment the lovely oak floor. The configuration of the mid-century style entry door echoes the mudroom shelves and adds a period touch.
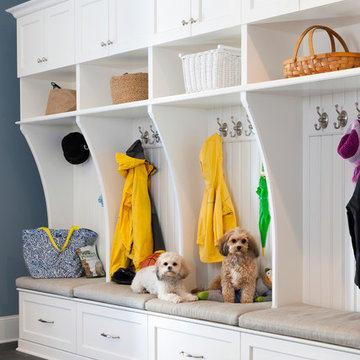
Still waiting for that walk!! Photos by Stacy Zarin-Goldberg
Ispirazione per un grande ingresso con anticamera chic con pareti blu e pavimento in ardesia
Ispirazione per un grande ingresso con anticamera chic con pareti blu e pavimento in ardesia
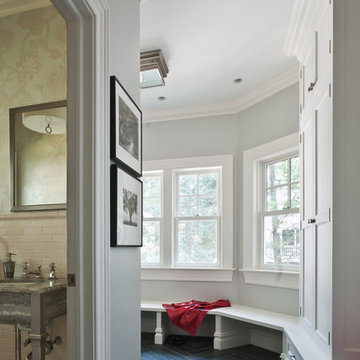
Photos by Scott LePage Photography
Immagine di un ingresso con anticamera vittoriano con pareti grigie, pavimento in ardesia e pavimento nero
Immagine di un ingresso con anticamera vittoriano con pareti grigie, pavimento in ardesia e pavimento nero
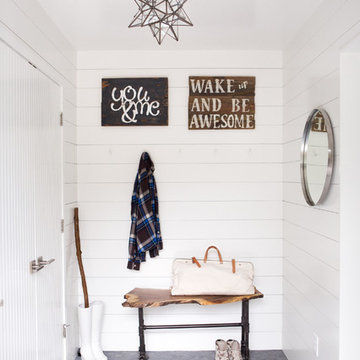
A cabin in Western Wisconsin is transformed from within to become a serene and modern retreat. In a past life, this cabin was a fishing cottage which was part of a resort built in the 1920’s on a small lake not far from the Twin Cities. The cabin has had multiple additions over the years so improving flow to the outdoor space, creating a family friendly kitchen, and relocating a bigger master bedroom on the lake side were priorities. The solution was to bring the kitchen from the back of the cabin up to the front, reduce the size of an overly large bedroom in the back in order to create a more generous front entry way/mudroom adjacent to the kitchen, and add a fireplace in the center of the main floor.
Photographer: Wing Ta
Interior Design: Jennaea Gearhart Design
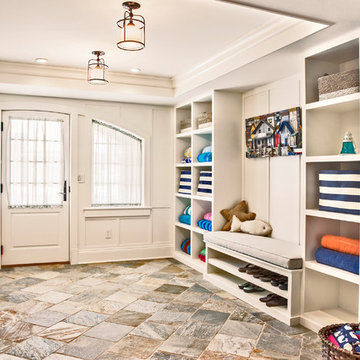
Mud Room – slate floor , Marvin doors, custom built-in cabinetry, coffer ceiling.
Foto di un ingresso con anticamera costiero di medie dimensioni con pavimento in ardesia, una porta singola, una porta bianca e pareti bianche
Foto di un ingresso con anticamera costiero di medie dimensioni con pavimento in ardesia, una porta singola, una porta bianca e pareti bianche
466 Foto di ingressi e corridoi bianchi con pavimento in ardesia
4