773 Foto di ingressi e corridoi bianchi con carta da parati
Filtra anche per:
Budget
Ordina per:Popolari oggi
41 - 60 di 773 foto
1 di 3
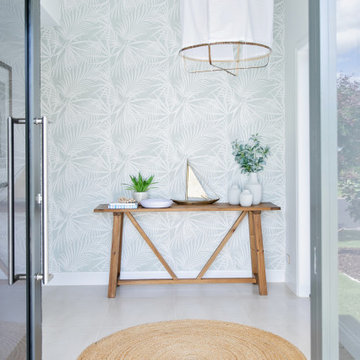
Ispirazione per un grande ingresso costiero con pareti grigie, pavimento in gres porcellanato, una porta singola, una porta nera, pavimento grigio e carta da parati
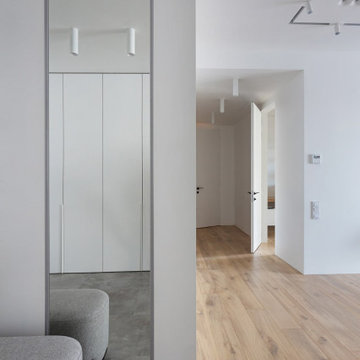
By moving the laundry room door, we also separated the entrance area of the hallway more clearly. The hallway itself is separated from the laundry room by a large coat closet. The hallway is fitted out with a floor-to-ceiling mirror with soft lighting as well.
We design interiors of homes and apartments worldwide. If you need well-thought and aesthetical interior, submit a request on the website.
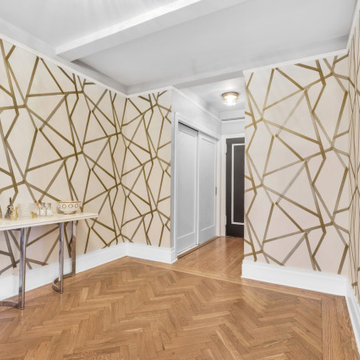
Foyer entrance featuring refinished herringbone flooring, striking gold wallpaper and brass light fixture. Sliding closets doors conceal more storage space in the entranceway.
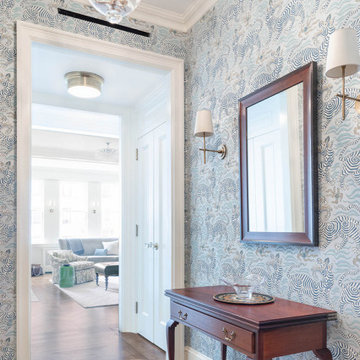
Idee per un piccolo ingresso classico con pareti blu, pavimento in legno massello medio e carta da parati
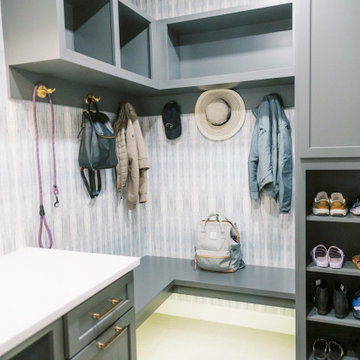
This remodel transformed two condos into one, overcoming access challenges. We designed the space for a seamless transition, adding function with a laundry room, powder room, bar, and entertaining space.
This mudroom exudes practical elegance with gray-white patterned wallpaper. Thoughtful design includes ample shoe storage, clothes hooks, a discreet pet food station, and comfortable seating, ensuring functional and stylish entry organization.
---Project by Wiles Design Group. Their Cedar Rapids-based design studio serves the entire Midwest, including Iowa City, Dubuque, Davenport, and Waterloo, as well as North Missouri and St. Louis.
For more about Wiles Design Group, see here: https://wilesdesigngroup.com/
To learn more about this project, see here: https://wilesdesigngroup.com/cedar-rapids-condo-remodel

Ispirazione per un corridoio vittoriano con pareti marroni, parquet chiaro, una porta singola, una porta in legno bruno, pavimento marrone e carta da parati
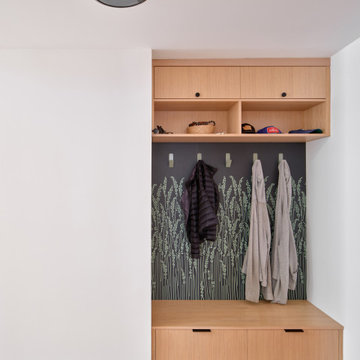
Foto di un ingresso minimalista di medie dimensioni con pavimento in legno massello medio, una porta singola, pavimento marrone, carta da parati e una porta in legno bruno

This foyer is inviting and stylish. From the decorative accessories to the hand-painted ceiling, everything complements one another to create a grand entry. Visit our interior designers & home designer Dallas website for more details >>> https://dkorhome.com/project/modern-asian-inspired-interior-design/
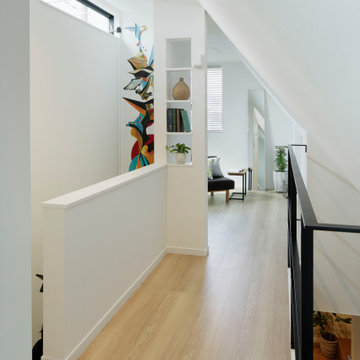
3 階は全体的に間仕切りを設けず、つながりのある空間を意識して設計しています。
Esempio di un ingresso o corridoio nordico di medie dimensioni con pareti bianche, parquet chiaro, pavimento beige, soffitto in carta da parati e carta da parati
Esempio di un ingresso o corridoio nordico di medie dimensioni con pareti bianche, parquet chiaro, pavimento beige, soffitto in carta da parati e carta da parati
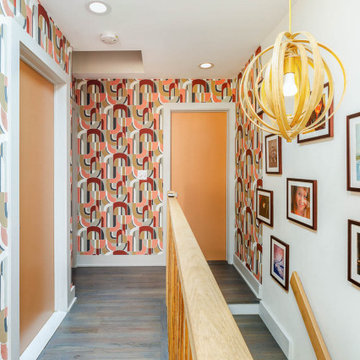
Mid century modern hallway and staircase with colorful wallpaper.
Ispirazione per un piccolo ingresso o corridoio minimalista con pareti multicolore, pavimento in legno massello medio, pavimento grigio e carta da parati
Ispirazione per un piccolo ingresso o corridoio minimalista con pareti multicolore, pavimento in legno massello medio, pavimento grigio e carta da parati
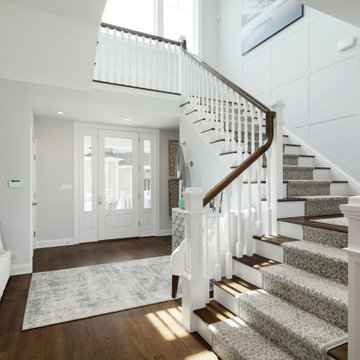
Esempio di un grande ingresso chic con pareti grigie, parquet scuro, una porta singola, una porta bianca, pavimento marrone, soffitto a volta e carta da parati
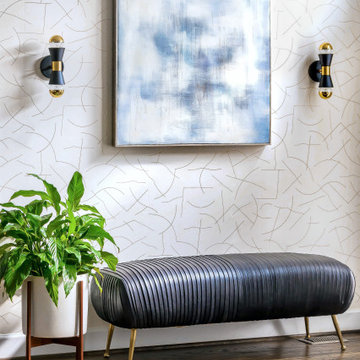
We added wallpaper, wall sconces, and a beautiful, practical bench in the entryway.
Ispirazione per un ingresso minimal di medie dimensioni con pareti con effetto metallico, parquet scuro, pavimento marrone e carta da parati
Ispirazione per un ingresso minimal di medie dimensioni con pareti con effetto metallico, parquet scuro, pavimento marrone e carta da parati
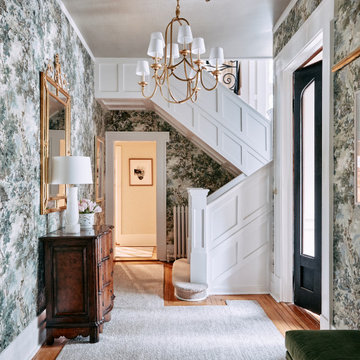
Foto di un ingresso o corridoio classico con pareti verdi, pavimento in legno massello medio e carta da parati
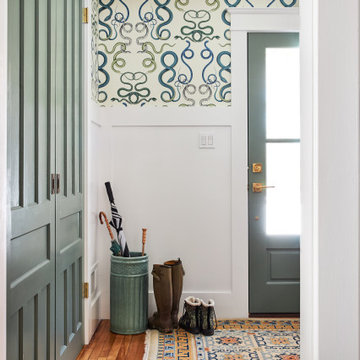
Immagine di una piccola porta d'ingresso con pareti multicolore, pavimento in legno massello medio, una porta singola, una porta in vetro, pavimento marrone e carta da parati
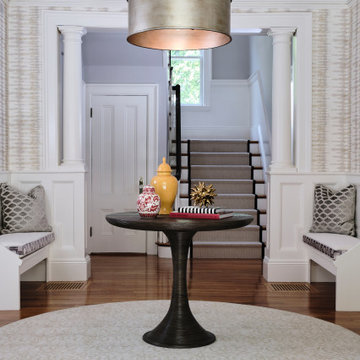
We transformed the light and bright traditional entry way into a more sophisticated and transitional design. We did this by using neutral tones throughout, installing elevated patterns and textures, and adding modern furnishings. The space is grounded by a beautiful Landry and Arcari rug, which compliments the neutral yet dramatic wallpaper by Kravet. The Rope Center Table by Bungalow 5 fits the space perfectly and acts as a functional place to set items down. Above that the newly installed bold light fixture by Shades of Light illuminates the space. The updated seat cushions allow the homeowners a beautiful and equally durable place to take off their shoes and they can rest easy knowing the Perennials performance fabric will stand the test of time as it is stain and fade resistant, mildew and mold resistant, and bleach cleanable so no matter what accidents may occur throughout the years this fabric will clean up easily and look as good as new.

Foto di un ingresso o corridoio chic di medie dimensioni con pareti bianche, pavimento in legno massello medio, pavimento marrone e carta da parati
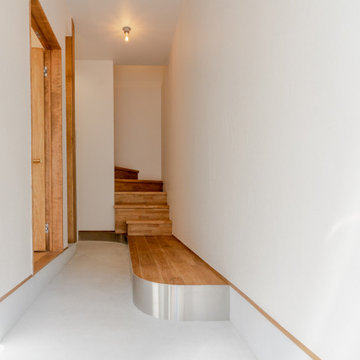
Immagine di un ingresso o corridoio rustico con pareti bianche, pavimento grigio, soffitto in carta da parati e carta da parati
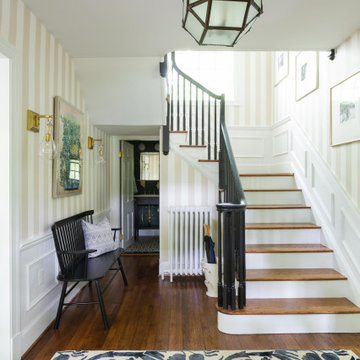
Foto di un ingresso tradizionale con pareti beige, pavimento in legno massello medio, pavimento marrone e carta da parati
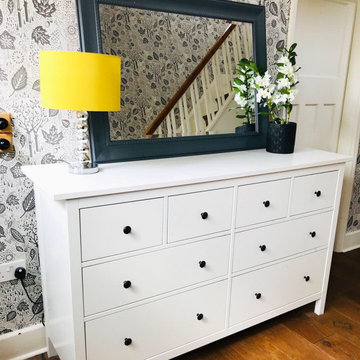
This 1930s hall, stairs and landing have got the wow factor with this grey and white patterned wallpaper by Bold & Noble. The paper gives a Scandinavian feel to the space, with it's Autumn leaf print in a neutral palette of off white and dark charcoal grey. The double set of drawers from Ikea provide brilliant storage for shoes, post, hats and gloves, pens and pencils, whilst looking pretty fabulous with the large grey mirror and yellow lamp too.
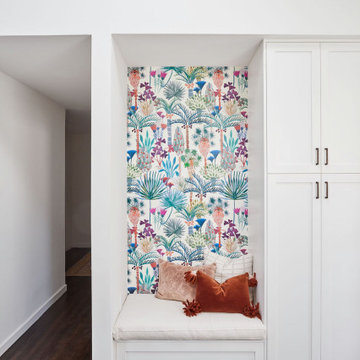
Ispirazione per una piccola porta d'ingresso minimalista con pareti marroni, pavimento in legno massello medio, una porta singola, una porta bianca, soffitto a volta e carta da parati
773 Foto di ingressi e corridoi bianchi con carta da parati
3