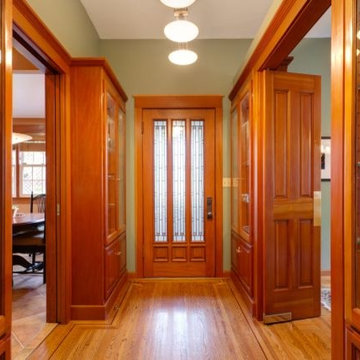135.793 Foto di ingressi e corridoi bianchi, color legno
Filtra anche per:
Budget
Ordina per:Popolari oggi
241 - 260 di 135.793 foto
1 di 3
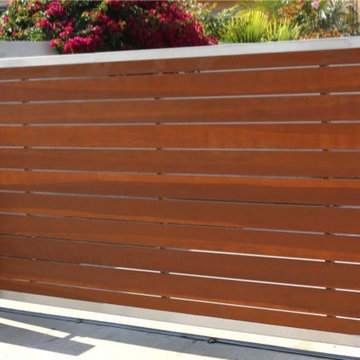
Clear redwood driveway gate. Horizontal pattern with natural finish -
Aluminum Trim- 12 ft sliding gate with automatic gate opener.
Idee per un ingresso o corridoio contemporaneo
Idee per un ingresso o corridoio contemporaneo
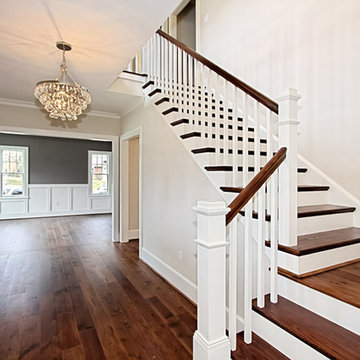
Custom finished hickory flooring and stair treads
Esempio di un ingresso o corridoio tradizionale
Esempio di un ingresso o corridoio tradizionale
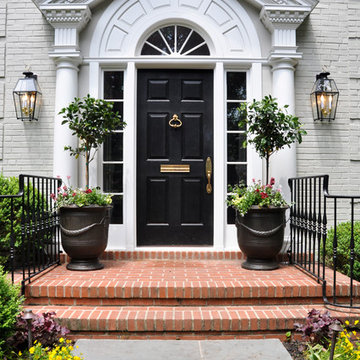
CM Glover Photography © 2013 Houzz
Esempio di un ingresso o corridoio chic con una porta nera
Esempio di un ingresso o corridoio chic con una porta nera
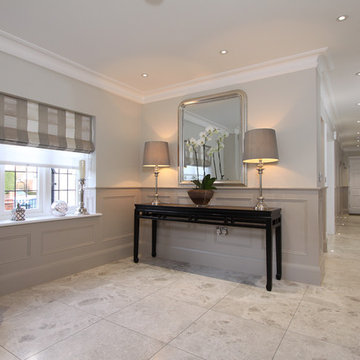
Panelling painted in Elephants Breath with Skimming Stone above, paint available from Farrow & Ball.
Heritage Wall Panels From The Wall Panelling Company.
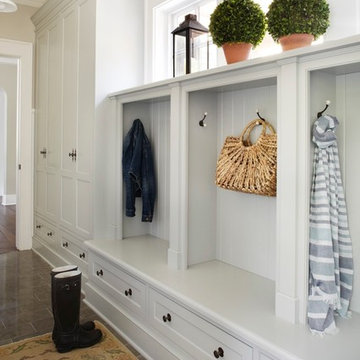
Fabulous galley style Mud Room featuring custom built in cabinetry painted in a Gustavian gray and fitted with iron pulls. A limestone floor, vintage style pendant lights and an antique rug infuse old world charm into this new construction space.
Interior Design: Molly Quinn Design
Architect: Hackley & Associates
Builder: Homes by James
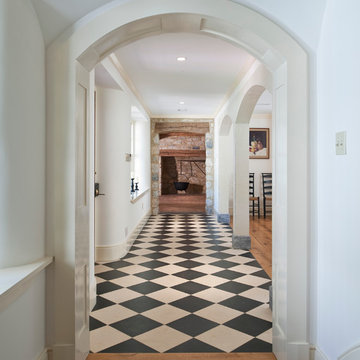
Photo by Angle Eye Photography.
Immagine di un ingresso country con pareti bianche, una porta singola e pavimento multicolore
Immagine di un ingresso country con pareti bianche, una porta singola e pavimento multicolore
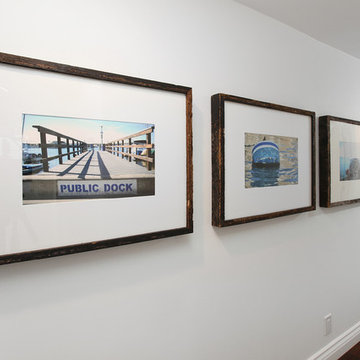
Interior Design By: Blackband Design 949.872.2234
Foto di un ingresso o corridoio tradizionale
Foto di un ingresso o corridoio tradizionale
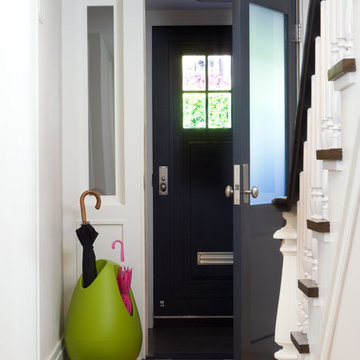
Photos © Hulya Kolabas
Foto di un ingresso o corridoio design con pareti bianche, una porta singola, una porta nera e pavimento multicolore
Foto di un ingresso o corridoio design con pareti bianche, una porta singola, una porta nera e pavimento multicolore
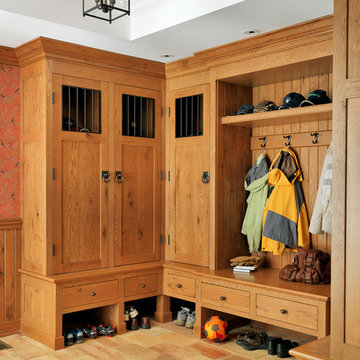
Photography by Richard Mandelkorn
Esempio di un grande ingresso con anticamera chic con pareti bianche
Esempio di un grande ingresso con anticamera chic con pareti bianche
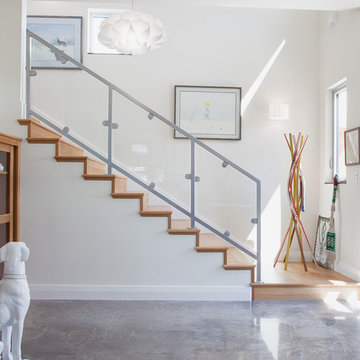
© Kailey J. Flynn
Immagine di un ingresso o corridoio minimal con pavimento in cemento, pavimento grigio e pareti bianche
Immagine di un ingresso o corridoio minimal con pavimento in cemento, pavimento grigio e pareti bianche
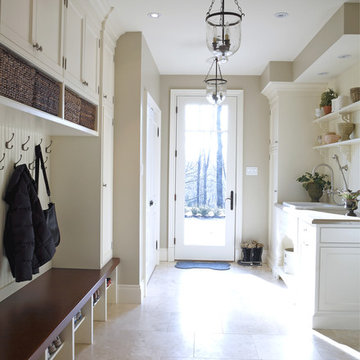
Immagine di un grande ingresso con anticamera tradizionale con pareti beige, pavimento con piastrelle in ceramica, una porta singola e una porta bianca

Turning your hall into another room by adding furniture.
Immagine di un ingresso o corridoio minimal con moquette
Immagine di un ingresso o corridoio minimal con moquette

Ispirazione per un ingresso o corridoio design di medie dimensioni con pareti blu, pavimento in legno massello medio e pavimento marrone
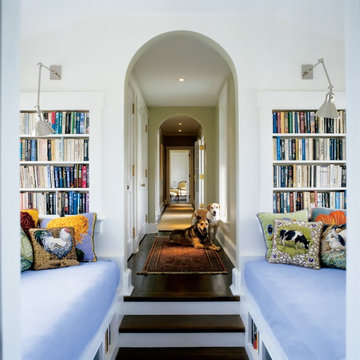
Durston Saylor
Foto di un ingresso o corridoio country di medie dimensioni con pareti bianche, parquet scuro e pavimento marrone
Foto di un ingresso o corridoio country di medie dimensioni con pareti bianche, parquet scuro e pavimento marrone
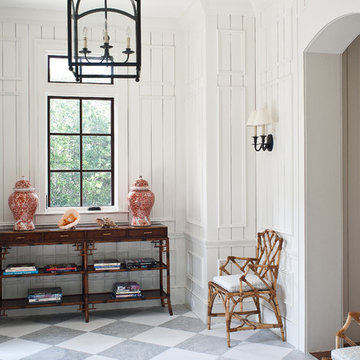
French Carribean twist to a new, tropical Coral Gables home
Immagine di un ingresso o corridoio tropicale con pareti bianche e pavimento multicolore
Immagine di un ingresso o corridoio tropicale con pareti bianche e pavimento multicolore
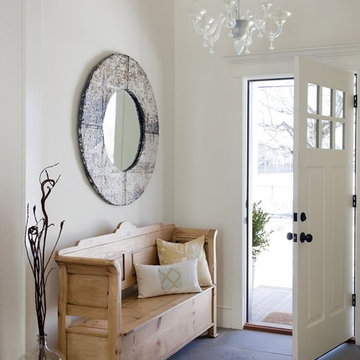
2011 EcoHome Design Award Winner
Key to the successful design were the homeowner priorities of family health, energy performance, and optimizing the walk-to-town construction site. To maintain health and air quality, the home features a fresh air ventilation system with energy recovery, a whole house HEPA filtration system, radiant & radiator heating distribution, and low/no VOC materials. The home’s energy performance focuses on passive heating/cooling techniques, natural daylighting, an improved building envelope, and efficient mechanical systems, collectively achieving overall energy performance of 50% better than code. To address the site opportunities, the home utilizes a footprint that maximizes southern exposure in the rear while still capturing the park view in the front.
ZeroEnergy Design | Green Architecture & Mechanical Design
www.ZeroEnergy.com
Kauffman Tharp Design | Interior Design
www.ktharpdesign.com
Photos by Eric Roth
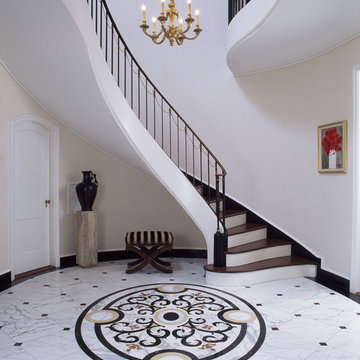
photo by Gridley & Graves
Foto di un ampio ingresso classico con pareti beige e pavimento in marmo
Foto di un ampio ingresso classico con pareti beige e pavimento in marmo

This 5,200-square foot modern farmhouse is located on Manhattan Beach’s Fourth Street, which leads directly to the ocean. A raw stone facade and custom-built Dutch front-door greets guests, and customized millwork can be found throughout the home. The exposed beams, wooden furnishings, rustic-chic lighting, and soothing palette are inspired by Scandinavian farmhouses and breezy coastal living. The home’s understated elegance privileges comfort and vertical space. To this end, the 5-bed, 7-bath (counting halves) home has a 4-stop elevator and a basement theater with tiered seating and 13-foot ceilings. A third story porch is separated from the upstairs living area by a glass wall that disappears as desired, and its stone fireplace ensures that this panoramic ocean view can be enjoyed year-round.
This house is full of gorgeous materials, including a kitchen backsplash of Calacatta marble, mined from the Apuan mountains of Italy, and countertops of polished porcelain. The curved antique French limestone fireplace in the living room is a true statement piece, and the basement includes a temperature-controlled glass room-within-a-room for an aesthetic but functional take on wine storage. The takeaway? Efficiency and beauty are two sides of the same coin.
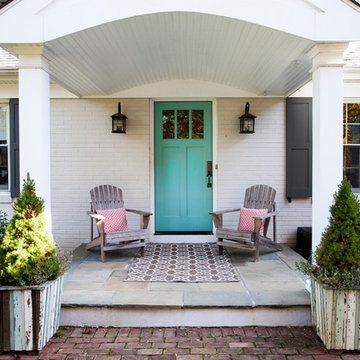
a stylish portico gives this Berwyn, PA home a great new look!
Alicia's Art, LLC
RUDLOFF Custom Builders, is a residential construction company that connects with clients early in the design phase to ensure every detail of your project is captured just as you imagined. RUDLOFF Custom Builders will create the project of your dreams that is executed by on-site project managers and skilled craftsman, while creating lifetime client relationships that are build on trust and integrity.
We are a full service, certified remodeling company that covers all of the Philadelphia suburban area including West Chester, Gladwynne, Malvern, Wayne, Haverford and more.
As a 6 time Best of Houzz winner, we look forward to working with you n your next project.
135.793 Foto di ingressi e corridoi bianchi, color legno
13
