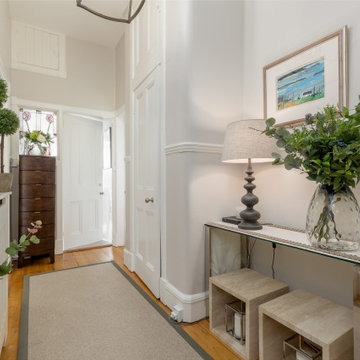3.916 Foto di ingressi e corridoi beige
Filtra anche per:
Budget
Ordina per:Popolari oggi
21 - 40 di 3.916 foto
1 di 3
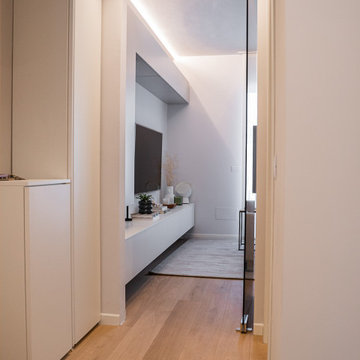
Progetto e foto: easyrelooking
Styling : marianamartinistudio
Foto di un ingresso o corridoio design
Foto di un ingresso o corridoio design
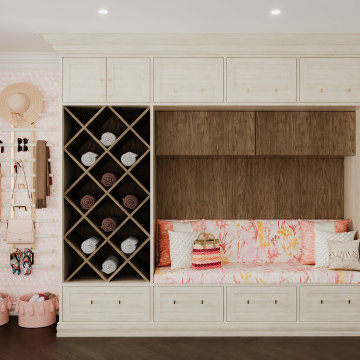
Mudrooms are practical entryway spaces that serve as a buffer between the outdoors and the main living areas of a home. Typically located near the front or back door, mudrooms are designed to keep the mess of the outside world at bay.
These spaces often feature built-in storage for coats, shoes, and accessories, helping to maintain a tidy and organized home. Durable flooring materials, such as tile or easy-to-clean surfaces, are common in mudrooms to withstand dirt and moisture.
Additionally, mudrooms may include benches or cubbies for convenient seating and storage of bags or backpacks. With hooks for hanging outerwear and perhaps a small sink for quick cleanups, mudrooms efficiently balance functionality with the demands of an active household, providing an essential transitional space in the home.

Vue sur l'entrée
Esempio di un corridoio chic con pareti verdi, pavimento in legno massello medio, una porta singola, una porta bianca e pavimento marrone
Esempio di un corridoio chic con pareti verdi, pavimento in legno massello medio, una porta singola, una porta bianca e pavimento marrone
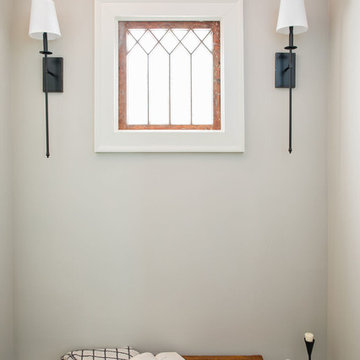
For the entry into the master we created this small moment to rest and reflect. Brick pavers on the barrel vault complement the vintage stain glass window.
Photo-Rustic White Photography
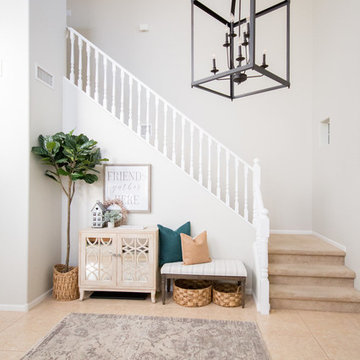
This "friends gather here" sign is a welcoming feel when you arrive at this grand entrance...it has an inviting warm feel that everyone wants to come in and take off their shoes immediately!
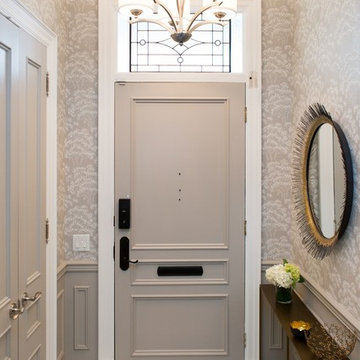
Immagine di un ingresso contemporaneo di medie dimensioni con pareti grigie, pavimento in marmo, una porta singola, una porta grigia e pavimento bianco
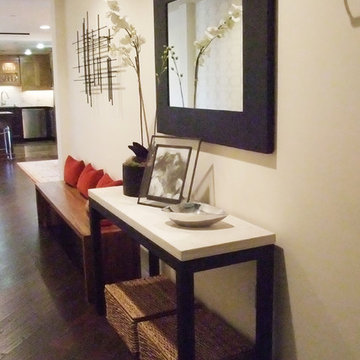
This narrow condo entryway called for low profile pieces to provide a perch to put on shoes, storage for this and that along with a nice spot to check your reflection before heading out the door.

玄関横には土間収納を設け、ファミリー玄関として使用できるように設計しました。ファミリー玄関の先には、造作洗面、そこからLDKまたは浴室へ行けるようになっています。
Idee per un corridoio minimal di medie dimensioni con pareti bianche, una porta singola, una porta in legno bruno, pavimento grigio, soffitto in carta da parati, carta da parati e armadio
Idee per un corridoio minimal di medie dimensioni con pareti bianche, una porta singola, una porta in legno bruno, pavimento grigio, soffitto in carta da parati, carta da parati e armadio

Modern and clean entryway with extra space for coats, hats, and shoes.
.
.
interior designer, interior, design, decorator, residential, commercial, staging, color consulting, product design, full service, custom home furnishing, space planning, full service design, furniture and finish selection, interior design consultation, functionality, award winning designers, conceptual design, kitchen and bathroom design, custom cabinetry design, interior elevations, interior renderings, hardware selections, lighting design, project management, design consultation
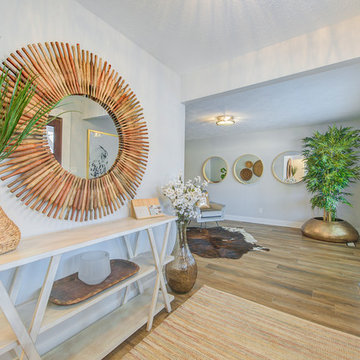
Esempio di una piccola porta d'ingresso minimalista con pareti bianche, parquet chiaro e pavimento marrone
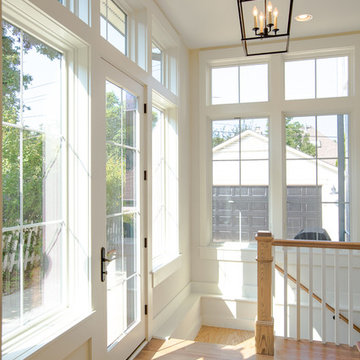
Idee per un grande ingresso o corridoio country con pareti grigie e parquet chiaro

J.W. Smith Photography
Foto di un ingresso country di medie dimensioni con pareti beige, pavimento in legno massello medio, una porta singola e una porta rossa
Foto di un ingresso country di medie dimensioni con pareti beige, pavimento in legno massello medio, una porta singola e una porta rossa

This beloved nail salon and spa by many locals has transitioned its products to all-natural and non-toxic to enhance the quality of their services and the wellness of their customers. With that as the focus, the interior design was created with many live plants as well as earth elements throughout to reflect this transition.
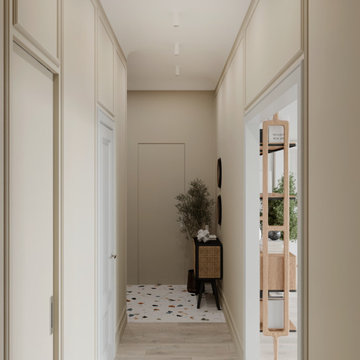
Idee per un ingresso o corridoio tradizionale di medie dimensioni con pavimento in gres porcellanato e una porta singola
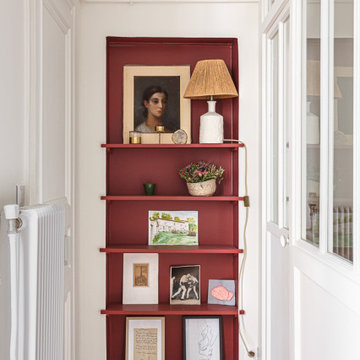
Le duplex du projet Nollet a charmé nos clients car, bien que désuet, il possédait un certain cachet. Ces derniers ont travaillé eux-mêmes sur le design pour révéler le potentiel de ce bien. Nos architectes les ont assistés sur tous les détails techniques de la conception et nos ouvriers ont exécuté les plans.
Malheureusement le projet est arrivé au moment de la crise du Covid-19. Mais grâce au process et à l’expérience de notre agence, nous avons pu animer les discussions via WhatsApp pour finaliser la conception. Puis lors du chantier, nos clients recevaient tous les 2 jours des photos pour suivre son avancée.
Nos experts ont mené à bien plusieurs menuiseries sur-mesure : telle l’imposante bibliothèque dans le salon, les longues étagères qui flottent au-dessus de la cuisine et les différents rangements que l’on trouve dans les niches et alcôves.
Les parquets ont été poncés, les murs repeints à coup de Farrow and Ball sur des tons verts et bleus. Le vert décliné en Ash Grey, qu’on retrouve dans la salle de bain aux allures de vestiaire de gymnase, la chambre parentale ou le Studio Green qui revêt la bibliothèque. Pour le bleu, on citera pour exemple le Black Blue de la cuisine ou encore le bleu de Nimes pour la chambre d’enfant.
Certaines cloisons ont été abattues comme celles qui enfermaient l’escalier. Ainsi cet escalier singulier semble être un élément à part entière de l’appartement, il peut recevoir toute la lumière et l’attention qu’il mérite !
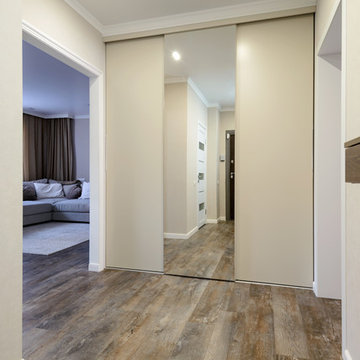
Idee per un corridoio minimal di medie dimensioni con pareti beige, pavimento in vinile, una porta singola, una porta marrone e pavimento marrone
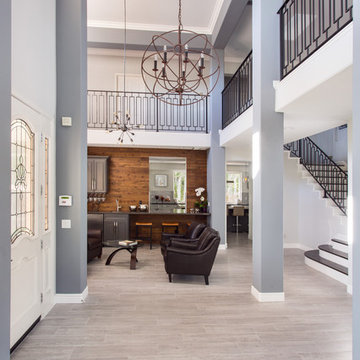
A rejuvenation project of the entire first floor of approx. 1700sq.
The kitchen was completely redone and redesigned with relocation of all major appliances, construction of a new functioning island and creating a more open and airy feeling in the space.
A "window" was opened from the kitchen to the living space to create a connection and practical work area between the kitchen and the new home bar lounge that was constructed in the living space.
New dramatic color scheme was used to create a "grandness" felling when you walk in through the front door and accent wall to be designated as the TV wall.
The stairs were completely redesigned from wood banisters and carpeted steps to a minimalistic iron design combining the mid-century idea with a bit of a modern Scandinavian look.
The old family room was repurposed to be the new official dinning area with a grand buffet cabinet line, dramatic light fixture and a new minimalistic look for the fireplace with 3d white tiles.
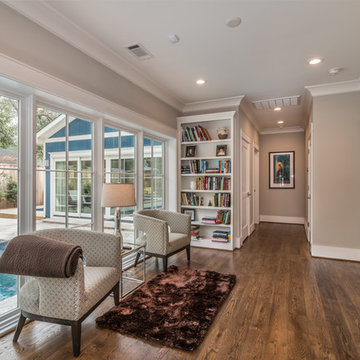
This one story craftsman style home was created with an open-concept living space; built around the family patio/pool area to create a more fluid layout focused on an indoor/outdoor living style. Hardwood floors, vaulted ceilings with wood beams and bright windows give this space a nice airy feel on those warm summer days.
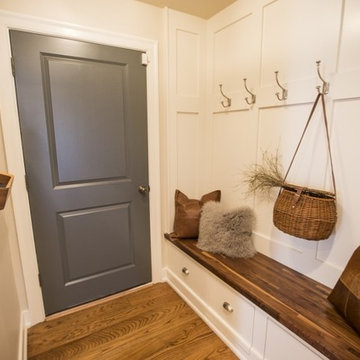
Idee per un piccolo ingresso o corridoio tradizionale con pareti beige, pavimento in legno massello medio, una porta singola e una porta grigia
3.916 Foto di ingressi e corridoi beige
2
