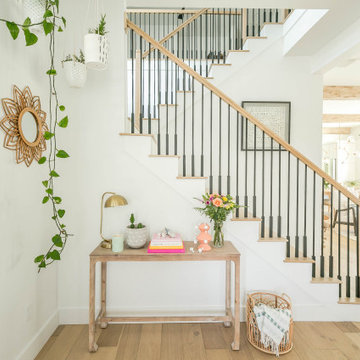177 Foto di ingressi e corridoi arancioni
Filtra anche per:
Budget
Ordina per:Popolari oggi
1 - 20 di 177 foto
1 di 3

Luxury mountain home located in Idyllwild, CA. Full home design of this 3 story home. Luxury finishes, antiques, and touches of the mountain make this home inviting to everyone that visits this home nestled next to a creek in the quiet mountains.

This new house is located in a quiet residential neighborhood developed in the 1920’s, that is in transition, with new larger homes replacing the original modest-sized homes. The house is designed to be harmonious with its traditional neighbors, with divided lite windows, and hip roofs. The roofline of the shingled house steps down with the sloping property, keeping the house in scale with the neighborhood. The interior of the great room is oriented around a massive double-sided chimney, and opens to the south to an outdoor stone terrace and gardens. Photo by: Nat Rea Photography

Foto di un ingresso o corridoio etnico con pavimento in legno massello medio, una porta in legno bruno, pareti beige, una porta scorrevole e soffitto in legno

Immagine di un piccolo corridoio etnico con pareti verdi, parquet chiaro, una porta singola, una porta in legno chiaro, pavimento beige e travi a vista

We had so much fun decorating this space. No detail was too small for Nicole and she understood it would not be completed with every detail for a couple of years, but also that taking her time to fill her home with items of quality that reflected her taste and her families needs were the most important issues. As you can see, her family has settled in.

母屋・玄関ホール/
玄関はお客さまをはじめに迎え入れる場としてシンプルに。観葉植物や生け花、ご家族ならではの飾りで玄関に彩りを。
旧居の玄関で花や季節の飾りでお客様を迎え入れていたご家族の気持ちを新たな住まいでも叶えるべく、季節のものを飾ることができるようピクチャーレールや飾り棚を設えました。
Photo by:ジェ二イクス 佐藤二郎

Ispirazione per un ampio ingresso o corridoio tropicale con pareti gialle, parquet scuro, pavimento marrone, soffitto a cassettoni e pannellatura
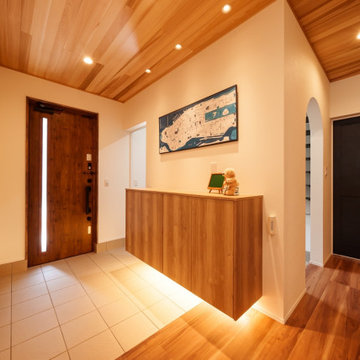
玄関ホールは天井をレッドシダーにすることで、自然豊かに明るく間接照明でゲストをお出迎え
Ispirazione per un corridoio con pavimento in gres porcellanato, una porta singola, una porta in legno bruno, pavimento beige, soffitto in legno e carta da parati
Ispirazione per un corridoio con pavimento in gres porcellanato, una porta singola, una porta in legno bruno, pavimento beige, soffitto in legno e carta da parati

Der Eingangsbereich Deines Zuhauses ist das erste was Dich beim Hereinkommen erwartet. Dein Flur soll Dich Willkommen heißen und Dir direkt das Gefühl von "Zuhause angekommen" auslösen.
Die Kombination von Eiche und Weiß wirkt sowohl modern als auch freundlich und frisch.
Durch den maßgefertigten Einbauschrank bis unter die Decke des Dachgeschosses hat alles seinen Platz und die Stauraum-Problematik gehört der Vergangenheit an.
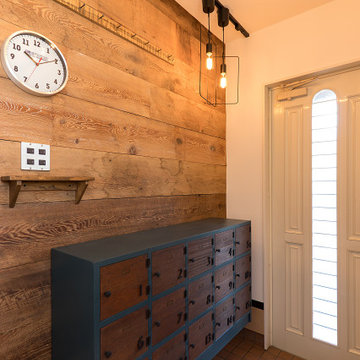
古木を背景に印象的な下駄箱に目がとまる。
リノベーションの醍醐味は、外観と内観のギャップを楽しむこと。玄関ホールの空間造作には自然と力が入る場所。
Esempio di un ingresso o corridoio industriale con una porta singola, una porta bianca, soffitto in carta da parati e pareti in legno
Esempio di un ingresso o corridoio industriale con una porta singola, una porta bianca, soffitto in carta da parati e pareti in legno
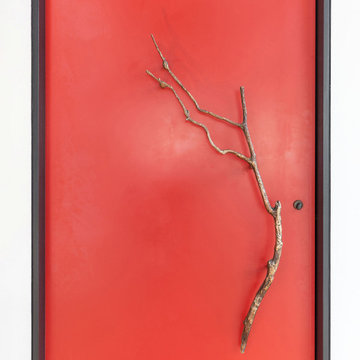
Red door with bronze handle of a tree branch.
Built by ULFBUILT.
Ispirazione per un grande ingresso o corridoio eclettico con pavimento in legno massello medio, pavimento beige, soffitto a volta e pareti rosse
Ispirazione per un grande ingresso o corridoio eclettico con pavimento in legno massello medio, pavimento beige, soffitto a volta e pareti rosse
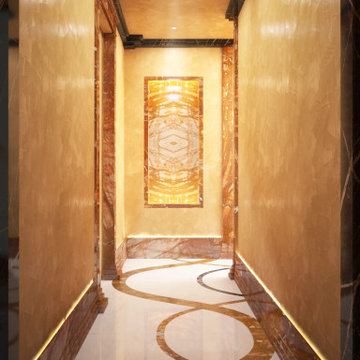
Corridoio di ingresso ad un loft in Miami.
Interamente custom, realizzato su specifiche richieste del cliente, con intarsi a pavimento.
Sul fondo, una nicchia in onice retroilluminato è scavata nella parete per ospitare opere d'arte.

The Entry foyer provides an ample coat closet, as well as space for greeting guests. The unique front door includes operable sidelights for additional light and ventilation. This space opens to the Stair, Den, and Hall which leads to the primary living spaces and core of the home. The Stair includes a comfortable built-in lift-up bench for storage. Beautifully detailed stained oak trim is highlighted throughout the home.
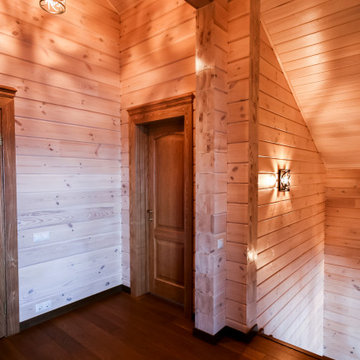
Immagine di un ingresso o corridoio design di medie dimensioni con pareti beige, pavimento in legno massello medio, pavimento marrone e soffitto in legno

余白のある家
本計画は京都市左京区にある閑静な住宅街の一角にある敷地で既存の建物を取り壊し、新たに新築する計画。周囲は、低層の住宅が立ち並んでいる。既存の建物も同計画と同じ三階建て住宅で、既存の3階部分からは、周囲が開け開放感のある景色を楽しむことができる敷地となっていた。この開放的な景色を楽しみ暮らすことのできる住宅を希望されたため、三階部分にリビングスペースを設ける計画とした。敷地北面には、山々が開け、南面は、低層の住宅街の奥に夏は花火が見える風景となっている。その景色を切り取るかのような開口部を設け、窓際にベンチをつくり外との空間を繋げている。北側の窓は、出窓としキッチンスペースの一部として使用できるように計画とした。キッチンやリビングスペースの一部が外と繋がり開放的で心地よい空間となっている。
また、今回のクライアントは、20代であり今後の家族構成は未定である、また、自宅でリモートワークを行うため、居住空間のどこにいても、心地よく仕事ができるスペースも確保する必要があった。このため、既存の住宅のように当初から個室をつくることはせずに、将来の暮らしにあわせ可変的に部屋をつくれるような余白がふんだんにある空間とした。1Fは土間空間となっており、2Fまでの吹き抜け空間いる。現状は、広場とした外部と繋がる土間空間となっており、友人やペット飼ったりと趣味として遊べ、リモートワークでゆったりした空間となった。将来的には個室をつくったりと暮らしに合わせさまざまに変化することができる計画となっている。敷地の条件や、クライアントの暮らしに合わせるように変化するできる建物はクライアントとともに成長しつづけ暮らしによりそう建物となった。

Pour une entrée avec style, un bleu foncé a été choisi pour faire une "boite".
Ispirazione per una piccola porta d'ingresso minimalista con pareti blu, pavimento con piastrelle in ceramica, una porta singola, una porta in legno chiaro, pavimento grigio, soffitto in carta da parati e carta da parati
Ispirazione per una piccola porta d'ingresso minimalista con pareti blu, pavimento con piastrelle in ceramica, una porta singola, una porta in legno chiaro, pavimento grigio, soffitto in carta da parati e carta da parati

The Entry foyer provides an ample coat closet, as well as space for greeting guests. The unique front door includes operable sidelights for additional light and ventilation. This space opens to the Stair, Den, and Hall which leads to the primary living spaces and core of the home. The Stair includes a comfortable built-in lift-up bench for storage. Beautifully detailed stained oak trim is highlighted throughout the home.
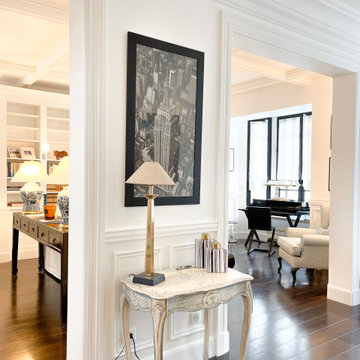
Idee per un grande ingresso tradizionale con pareti bianche, parquet scuro, pavimento marrone e soffitto a cassettoni

Foto di un ingresso american style di medie dimensioni con pareti arancioni, pavimento in ardesia, una porta singola, una porta in legno bruno e soffitto ribassato
177 Foto di ingressi e corridoi arancioni
1
