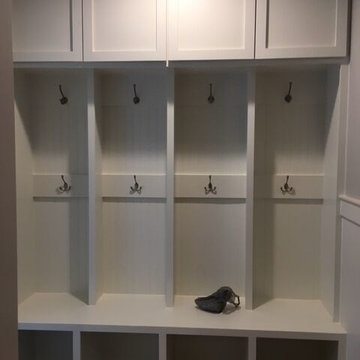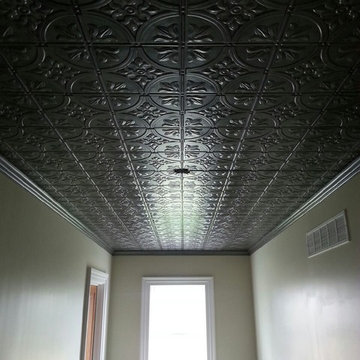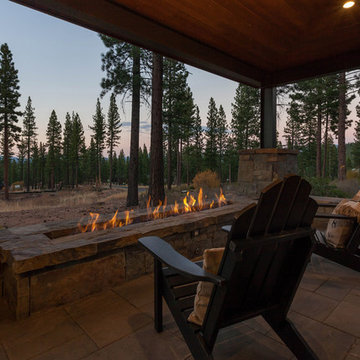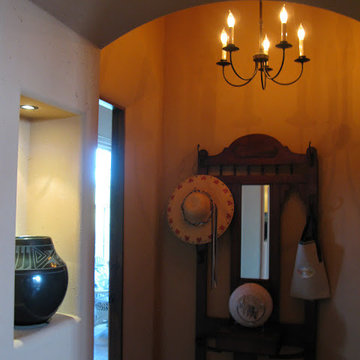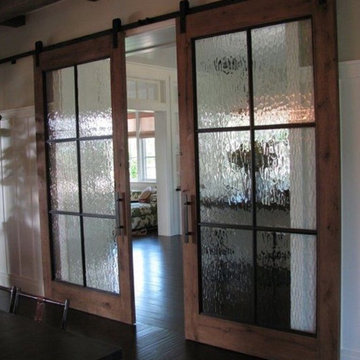941 Foto di ingressi e corridoi american style neri
Filtra anche per:
Budget
Ordina per:Popolari oggi
141 - 160 di 941 foto
1 di 3
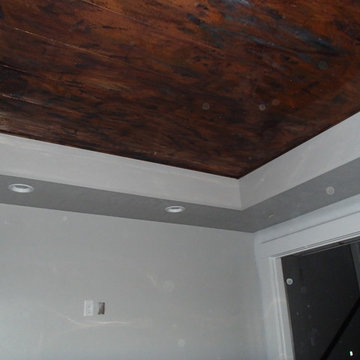
This is custom flat pan soffit that we installed on the customers office ceiling. It is copper that has been patina to the bronzing color. But it is pure copper. This was a really fun project and definitely one of a kind.
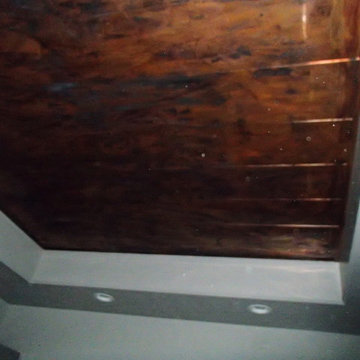
This is custom flat pan soffit that we installed on the customers office ceiling. It is copper that has been patina to the bronzing color. But it is pure copper. This was a really fun project and definitely one of a kind.
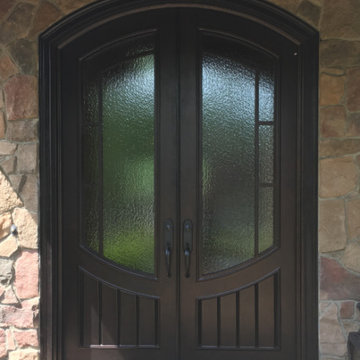
Tall, dark, and beautiful, these custom iron doors are inspired by traditional craftsman designs and complete with handcrafted hardware, a Charcoal finish, and textured glass.
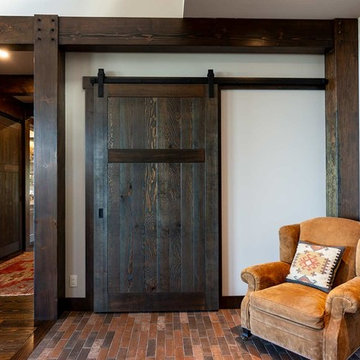
Large-scale Douglas fir timberframe trusses are the focal point of this grand, open concept home as part of a hybrid timber/conventional structural roof system. The customers wanted to have the traditional feel of timberframe while maintaining a more modern drywall ceiling between the timbers to keep the room bright and airy. For consistency throughout the home, the customers opted for post and beam detailing and custom-cut Douglas fir trim in the main living area.
In addition to the timberwork, we supplied the custom built-in mantle and shelving around the fireplace and the entry and interior doors along with custom cut Douglas fir trim and baseboard material throughout.
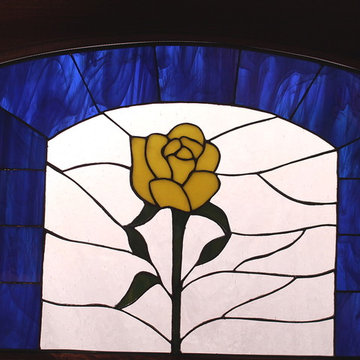
The Yellow Rose of Texas Grand Entry. Stained glass by Zoleta Lee of
ZoletaLeeDesigns.com/
MendocinoDoors.com. Entry Door by MendocinoDoors.com.
Ispirazione per un ingresso o corridoio american style
Ispirazione per un ingresso o corridoio american style
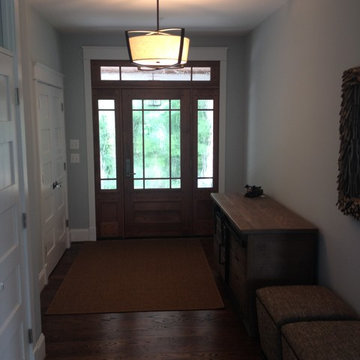
Immagine di un ingresso o corridoio american style con pareti grigie, pavimento in legno massello medio e una porta singola
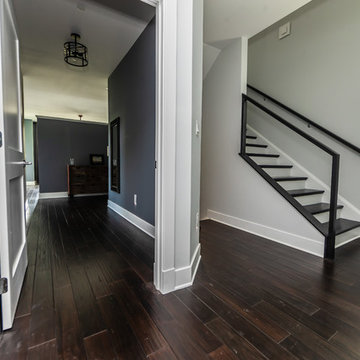
This entryway brings elements from the outside of the home in with classic white trim, and the continuing of the blue color from the outside of the home.
Built by TailorCraft Builders, custom home builders in Annapolis, MD.
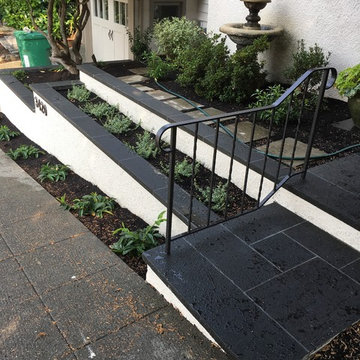
Entry planter walls addition
Esempio di un ingresso o corridoio stile americano
Esempio di un ingresso o corridoio stile americano
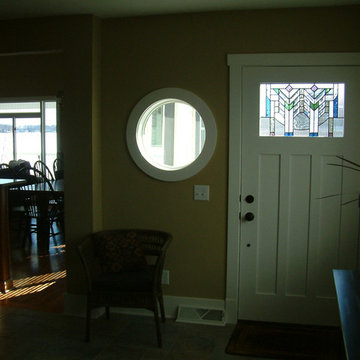
HELMAN SECHRIST Architecture
Foto di una piccola porta d'ingresso stile americano con una porta singola e una porta bianca
Foto di una piccola porta d'ingresso stile americano con una porta singola e una porta bianca
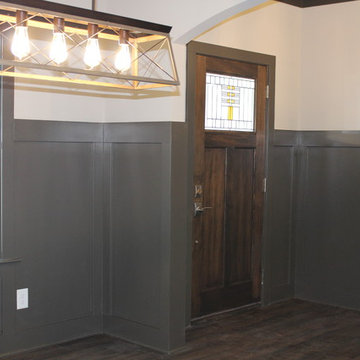
Entry Door- Simpson Solano II 6841 Door Stained Sherwin Williams SW3134 Weathered TeakAmanda Groover
Foto di una porta d'ingresso stile americano di medie dimensioni con pareti bianche, parquet scuro, una porta singola, una porta in legno scuro e pavimento marrone
Foto di una porta d'ingresso stile americano di medie dimensioni con pareti bianche, parquet scuro, una porta singola, una porta in legno scuro e pavimento marrone
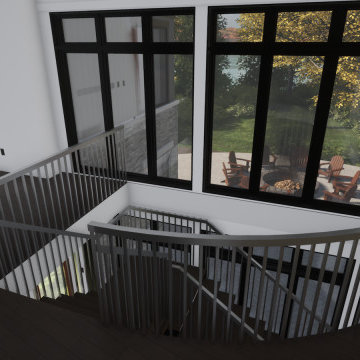
With almost 180-degree views, the main living area of this spectacular waterfront home sits high on a bluff and welcomes views of the lake from the east, south and west. Currently under construction, this home has three distinct annexes: a main living/eating area; a section with the main bedroom suite and 3 spacious guest bedrooms; and, a 2-level garage offering plentiful storage. The entire home is designed to capture the views and fill the interior with light. The garage and mudroom are linked with a screened bridge and a foyer with soaring windows on three levels links the great room/kitchen/dining area with the bedrooms. Off the main living area, an expansive wrap-around deck (covered off the kitchen for outdoor cooking) and screened room with a fireplace provide outdoor living and entertaining space during all types of weather. Walking bridges welcome guests to the front covered entry and allow easy access to the wrap-around deck.
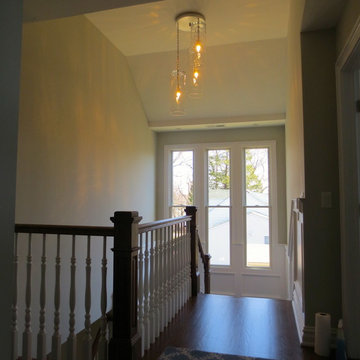
Blown Glass Chandelier by Primo Glass www.primoglass.com 908-670-3722 We specialize in designing, fabricating, and installing custom one of a kind lighting fixtures and chandeliers that are handcrafted in the USA. Please contact us with your lighting needs, and see our 5 star customer reviews here on Houzz...
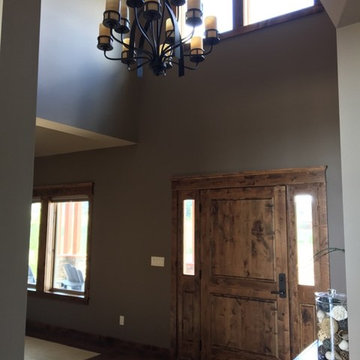
Ispirazione per un ingresso american style con pareti beige, parquet chiaro, una porta singola, una porta in legno bruno e pavimento marrone
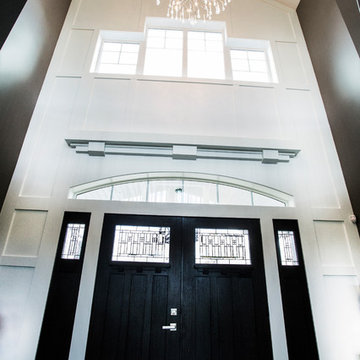
Our client came to us for a major renovation of the old, small house on their property. 10 months later, a brand new 6550 square foot home boasting 6 bedrooms and 6 bathrooms, and a 25 foot vaulted ceiling was completed.
The grand new home mixes traditional craftsman style with modern and transitional for a comfortable, inviting feel while still being expansive and very impressive. High-end finishes and extreme attention to detail make this home incredibly polished and absolutely beautiful.
From the soaring ceiling in the entry and living room, with windows all the way to the peak, to a gourmet kitchen with a unique island, this home is entirely custom and tailored to the homeowners’ wants and needs. After an extensive design process including many computer-generated models of the interior and exterior, the homeowners’ decided on every detail before construction began. After fine-tuning the design, construction went smoothly and the home delivered the vision.
Photography © Avonlea Photography Studio
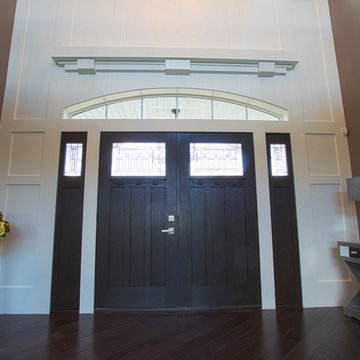
Our client came to us for a major renovation of the old, small house on their property. 10 months later, a brand new 6550 square foot home boasting 6 bedrooms and 6 bathrooms, and a 25 foot vaulted ceiling was completed.
The grand new home mixes traditional craftsman style with modern and transitional for a comfortable, inviting feel while still being expansive and very impressive. High-end finishes and extreme attention to detail make this home incredibly polished and absolutely beautiful.
From the soaring ceiling in the entry and living room, with windows all the way to the peak, to a gourmet kitchen with a unique island, this home is entirely custom and tailored to the homeowners’ wants and needs. After an extensive design process including many computer-generated models of the interior and exterior, the homeowners’ decided on every detail before construction began. After fine-tuning the design, construction went smoothly and the home delivered the vision.
Photography © Avonlea Photography Studio
941 Foto di ingressi e corridoi american style neri
8
