864 Foto di ingressi e corridoi american style con una porta bianca
Filtra anche per:
Budget
Ordina per:Popolari oggi
81 - 100 di 864 foto
1 di 3
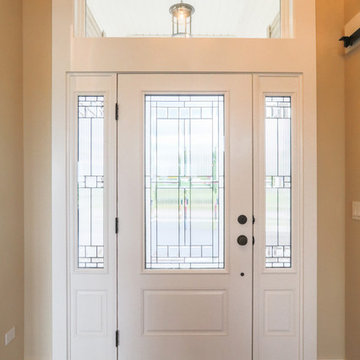
DJK Custom Homes
Foto di una porta d'ingresso american style di medie dimensioni con pareti beige, parquet chiaro, una porta singola e una porta bianca
Foto di una porta d'ingresso american style di medie dimensioni con pareti beige, parquet chiaro, una porta singola e una porta bianca
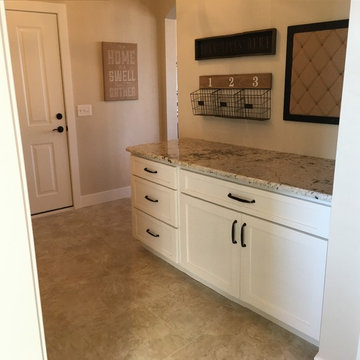
This catch-all is featured off of the garage entrance. This space is perfect for keeping a weekly schedule and has plenty of counter space.
Foto di un grande corridoio stile americano con pareti beige, pavimento con piastrelle in ceramica, una porta singola e una porta bianca
Foto di un grande corridoio stile americano con pareti beige, pavimento con piastrelle in ceramica, una porta singola e una porta bianca
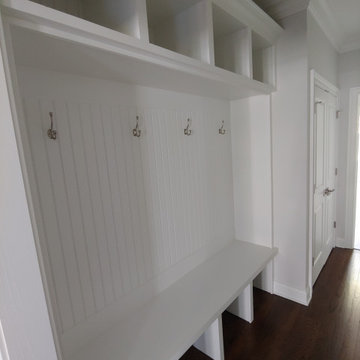
Foto di un piccolo ingresso con anticamera stile americano con pareti grigie, pavimento in legno massello medio, una porta bianca e pavimento marrone
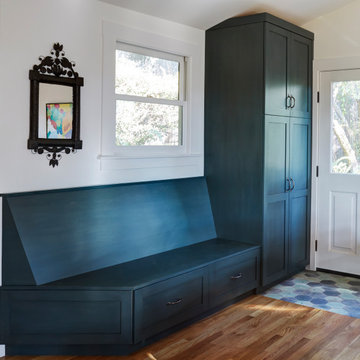
Esempio di un ingresso con anticamera american style di medie dimensioni con pareti bianche, pavimento in legno massello medio, una porta singola, una porta bianca e pavimento marrone
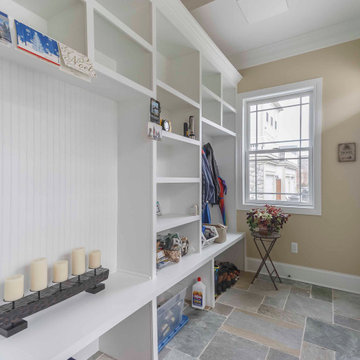
Esempio di un ingresso con anticamera stile americano di medie dimensioni con pareti beige, pavimento in ardesia, una porta singola, una porta bianca, pavimento multicolore, soffitto in carta da parati e carta da parati
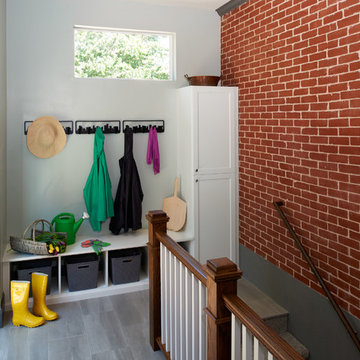
The original mudroom was extended to create a wide staircase to the basement and a proper Family-friendly mudroom space.
There is adequate built in seating and storage for the whole family. The cabinet provides overflow storage for the kitchen.
Mudroom
Built in seating and storage
Exposed brick wall
Durable Tile floor
Overflow Kitchen storage
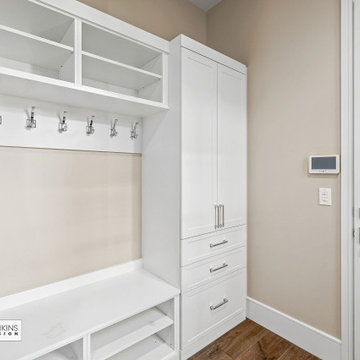
Foto di un ingresso con anticamera american style di medie dimensioni con pareti beige, pavimento in legno massello medio, una porta bianca e pavimento marrone
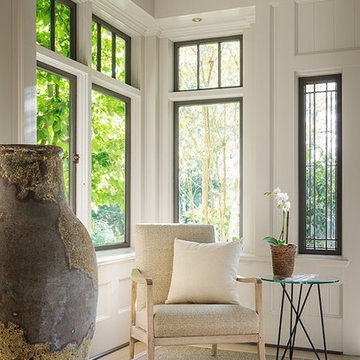
Lucas Design Associates
Esempio di un ingresso stile americano con pareti bianche, una porta singola e una porta bianca
Esempio di un ingresso stile americano con pareti bianche, una porta singola e una porta bianca
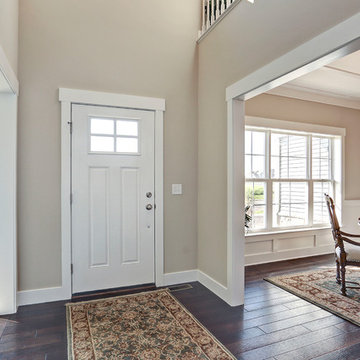
This 2-story home with first-floor owner’s suite includes a 2-car garage and welcoming front porch. To the front of the home is the study and formal dining room with craftsman style wainscoting and elegant ceiling trim detail. Hardwood flooring in the foyer flows to the kitchen and the breakfast area where sliding glass doors lead to the patio. The kitchen includes stainless steel appliances, quartz countertops with brick veneer backsplash, and attractive cabinetry with decorative crown molding. Adjacent to the kitchen is the spacious family room with dramatic 2-story ceiling and a gas fireplace with stone surround. To the back of the home is the owner’s suite with stylish trim detail on the bedroom ceiling and a private bathroom with double bowl vanity, 5’ tile shower, and a large closet. The 2nd floor features 2 additional bedrooms, a full bathroom, and a convenient loft space.
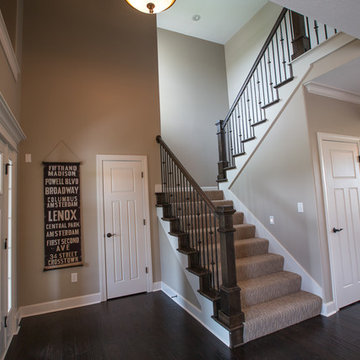
Immagine di un ingresso stile americano di medie dimensioni con pareti beige, parquet scuro, una porta singola e una porta bianca
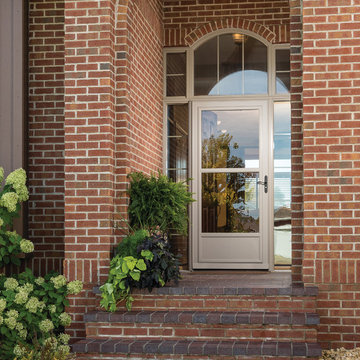
Enjoy the breeze and bring more fresh air into your home with a LARSON Screen Away Storm Door. These retractable screen doors not only make a stunning entrance, they are designed to increase ventilation, allowing more fresh air inside for greater comfort and reduced cooling costs for your new home or for your home remodel.
#WelcomeHome #MyLarsonDoor #LarsonDoors
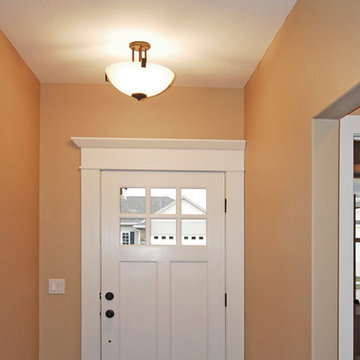
Ispirazione per una piccola porta d'ingresso american style con pareti beige, una porta singola, una porta bianca e parquet scuro
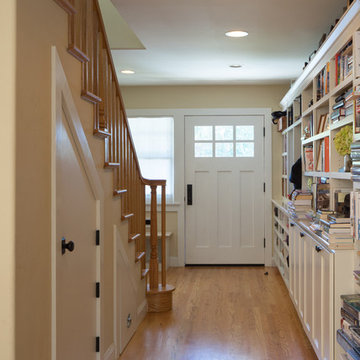
Conversion of a small ranch house to a larger simplified-Craftsman style house. We retained most of the original house, rearranging a few walls to improve an awkward layout in the original house, and added a partial second story and converted a covered patio space to a dining and family room. The clients had read Sarah Susanka’s Not So Big books and wanted to use these principles in making a beautiful and ecological house that uses space efficiently.
Photography by Phil Bond.
https://saikleyarchitects.com/portfolio/ranch-to-craftsman/
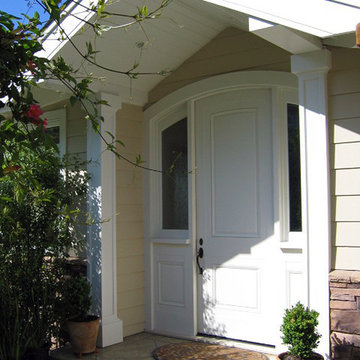
Tamley Architectural Design
Idee per una porta d'ingresso american style di medie dimensioni con una porta singola e una porta bianca
Idee per una porta d'ingresso american style di medie dimensioni con una porta singola e una porta bianca
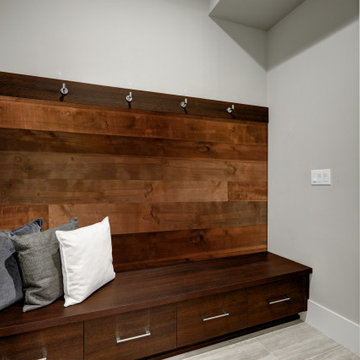
Add a fun 3/4 accent wall to your mudroom / entryway. This pakari wall addition also adds that pop up color. But dont forget your entry door and interior door. They will make a difference in adding to your continued style throughout your home.
Pakari Wall: Wirebrushed Shiplap (PAK1X6WBKLAP)
Exterior Door: Heritage Series Smooth Craftsman w/ Dentil Shelf and Element Glass (HGS-217-328-D-2)
Interior Door: Heritage® Series Logan (HHLG)
Case: Intrada Casing (192MUL)
Base: S3S Base (743MUL-6)
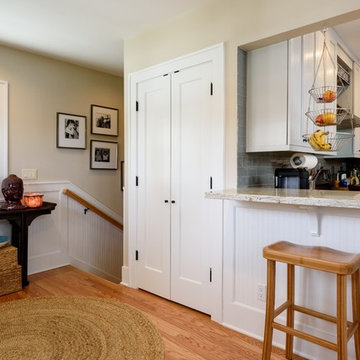
Beautiful cedar top to the new craftsman entryway
Esempio di una porta d'ingresso american style di medie dimensioni con pareti beige, pavimento in legno massello medio, una porta singola e una porta bianca
Esempio di una porta d'ingresso american style di medie dimensioni con pareti beige, pavimento in legno massello medio, una porta singola e una porta bianca
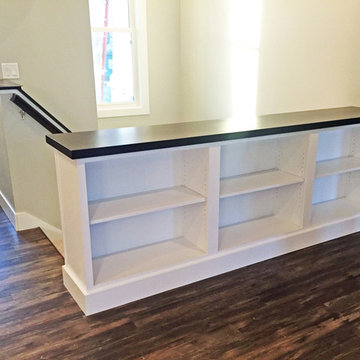
This built in storage unit doubles as both a half-wall between the great room and the lower level staircase as well as storage and shelving.
Idee per un grande ingresso con anticamera stile americano con pareti bianche, parquet scuro, una porta singola e una porta bianca
Idee per un grande ingresso con anticamera stile americano con pareti bianche, parquet scuro, una porta singola e una porta bianca
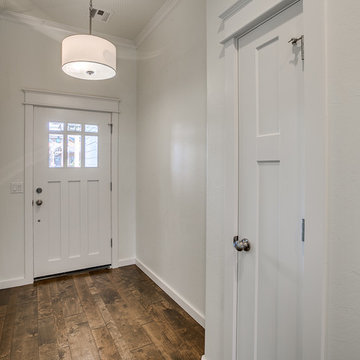
Immagine di una porta d'ingresso american style di medie dimensioni con pareti grigie, parquet scuro, una porta singola, una porta bianca e pavimento marrone
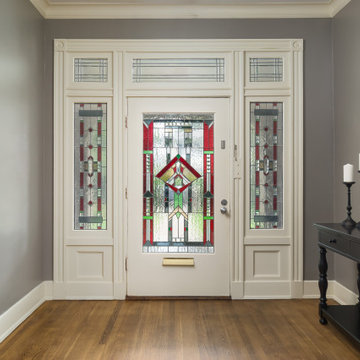
Ispirazione per un ingresso stile americano con pareti grigie, pavimento in legno massello medio e una porta bianca
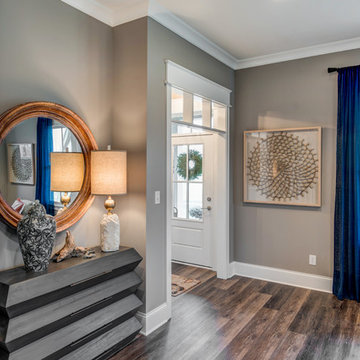
A beautiful display of complimentary colors blue and orange playfully fill the home. The textured neutral colored coretec floors pairs well with many bold colors.
Photo by: Thomas Graham
Interior Design by: Everything Home Designs
864 Foto di ingressi e corridoi american style con una porta bianca
5