1.125 Foto di ingressi con una porta marrone
Filtra anche per:
Budget
Ordina per:Popolari oggi
21 - 40 di 1.125 foto
1 di 3
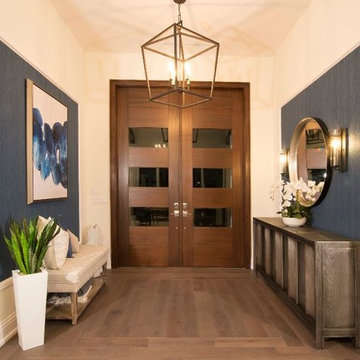
A warm contrast is provided by the dark wood flooring, against the cream colored walls. Making for a warm welcome entryway.
Ispirazione per un grande ingresso stile marinaro con pareti beige, pavimento in legno massello medio, una porta a due ante, una porta marrone e pavimento marrone
Ispirazione per un grande ingresso stile marinaro con pareti beige, pavimento in legno massello medio, una porta a due ante, una porta marrone e pavimento marrone
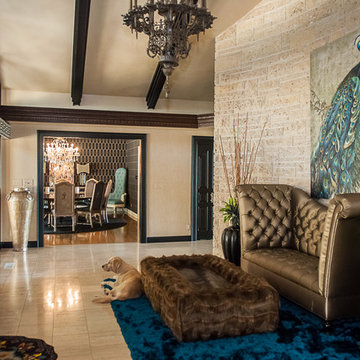
CMI Construction completed this large scale remodel of a mid-century home. Kitchen, bedrooms, baths, dining room and great room received updated fixtures, paint, flooring and lighting.

Laurel Way Beverly Hills modern home front entry foyer interior design
Idee per un ampio ingresso minimalista con pareti bianche, una porta a pivot, una porta marrone, pavimento bianco e soffitto ribassato
Idee per un ampio ingresso minimalista con pareti bianche, una porta a pivot, una porta marrone, pavimento bianco e soffitto ribassato
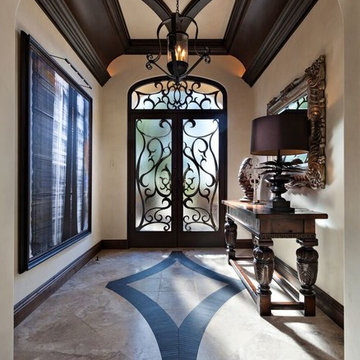
Pam Singleton | Image Photography
Esempio di un grande ingresso mediterraneo con pareti bianche, pavimento in travertino, una porta a due ante, una porta marrone e pavimento beige
Esempio di un grande ingresso mediterraneo con pareti bianche, pavimento in travertino, una porta a due ante, una porta marrone e pavimento beige
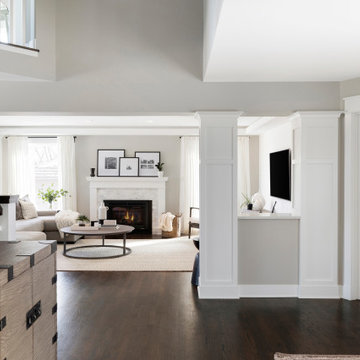
Ispirazione per un ingresso classico di medie dimensioni con pareti beige, parquet scuro, una porta a due ante, una porta marrone e pavimento marrone

This is the back entry, but with space at a premium, we put a hidden laundry setup in these cabinets to left of back entry.
Immagine di un piccolo ingresso tradizionale con pareti grigie, pavimento in terracotta, una porta singola, una porta marrone e pavimento grigio
Immagine di un piccolo ingresso tradizionale con pareti grigie, pavimento in terracotta, una porta singola, una porta marrone e pavimento grigio
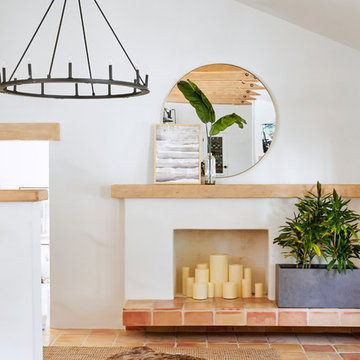
Saltillo tile with large round mirror and fireplace.
Immagine di un ingresso mediterraneo di medie dimensioni con pareti bianche, pavimento in terracotta, una porta singola, una porta marrone e pavimento arancione
Immagine di un ingresso mediterraneo di medie dimensioni con pareti bianche, pavimento in terracotta, una porta singola, una porta marrone e pavimento arancione

A truly special property located in a sought after Toronto neighbourhood, this large family home renovation sought to retain the charm and history of the house in a contemporary way. The full scale underpin and large rear addition served to bring in natural light and expand the possibilities of the spaces. A vaulted third floor contains the master bedroom and bathroom with a cozy library/lounge that walks out to the third floor deck - revealing views of the downtown skyline. A soft inviting palate permeates the home but is juxtaposed with punches of colour, pattern and texture. The interior design playfully combines original parts of the home with vintage elements as well as glass and steel and millwork to divide spaces for working, relaxing and entertaining. An enormous sliding glass door opens the main floor to the sprawling rear deck and pool/hot tub area seamlessly. Across the lawn - the garage clad with reclaimed barnboard from the old structure has been newly build and fully rough-in for a potential future laneway house.
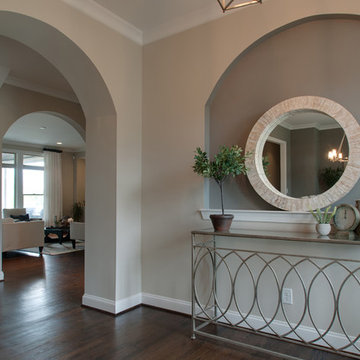
This foyer received a decor refresh to create a space that was cohesive with the deign plan for the remaining of the home. Neutral tones and natural accents were the focus.
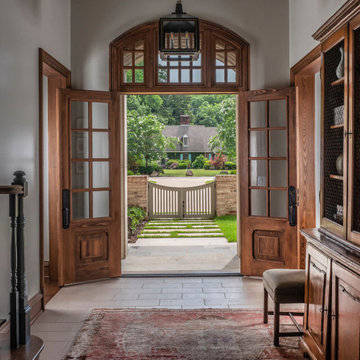
This home was built in an infill lot in an older, established, East Memphis neighborhood. We wanted to make sure that the architecture fits nicely into the mature neighborhood context. The clients enjoy the architectural heritage of the English Cotswold and we have created an updated/modern version of this style with all of the associated warmth and charm. As with all of our designs, having a lot of natural light in all the spaces is very important. The main gathering space has a beamed ceiling with windows on multiple sides that allows natural light to filter throughout the space and also contains an English fireplace inglenook. The interior woods and exterior materials including the brick and slate roof were selected to enhance that English cottage architecture.
Builder: Eddie Kircher Construction
Interior Designer: Rhea Crenshaw Interiors
Photographer: Ross Group Creative
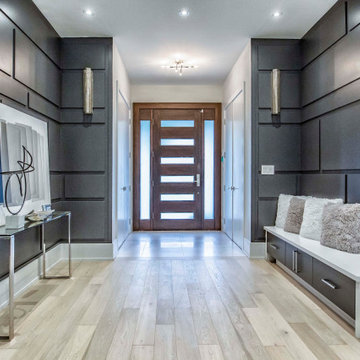
Idee per un grande ingresso minimal con pareti nere, parquet chiaro, una porta singola, una porta marrone e pavimento grigio
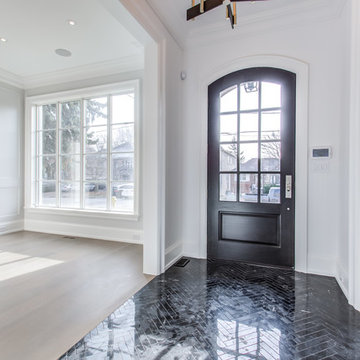
Nero Marquina (pic taken before polishing unfortunately)
Idee per un ingresso minimal con pavimento in marmo, una porta singola, una porta marrone e pavimento nero
Idee per un ingresso minimal con pavimento in marmo, una porta singola, una porta marrone e pavimento nero
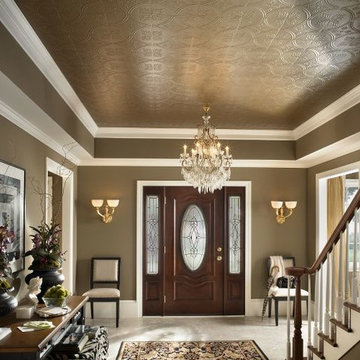
This grand foyer features Metallaire Circles tin ceiling tiles painted gold. You can paint these ceiling tiles any color you choose. In this case, the gold paint accents the formal entryway in a unique way, especially with the tray ceiling.
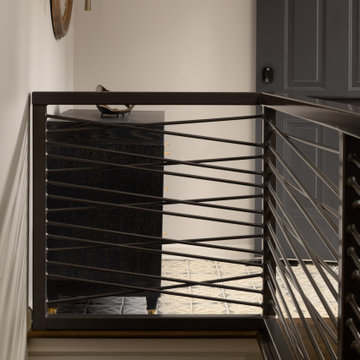
Esempio di un piccolo ingresso chic con pareti grigie, pavimento in terracotta, una porta singola, una porta marrone e pavimento grigio

Under Stair Storage and tiled entrance to the house
Esempio di un ingresso design di medie dimensioni con pareti bianche, pavimento con piastrelle in ceramica, una porta singola, una porta marrone, pavimento marrone, travi a vista, pareti in legno e armadio
Esempio di un ingresso design di medie dimensioni con pareti bianche, pavimento con piastrelle in ceramica, una porta singola, una porta marrone, pavimento marrone, travi a vista, pareti in legno e armadio
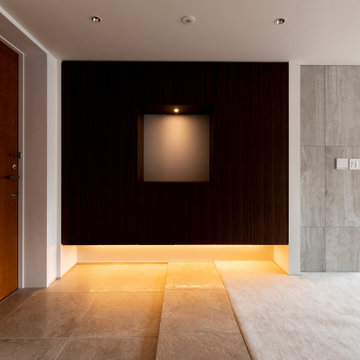
生活感を削ぎ落として、潔く、シンプルに。
Ispirazione per un ingresso moderno di medie dimensioni con pareti marroni, una porta singola, una porta marrone e pavimento grigio
Ispirazione per un ingresso moderno di medie dimensioni con pareti marroni, una porta singola, una porta marrone e pavimento grigio

When i first met Carolyn none of the walls had any ary, prhotos or decorative lighting. She expressed the desire to make her home warmer and more homey and needed help filling in the blanks on just about everything. She didn't know how to express her style but was able to convey that she knew what she liked when she saw it and just didn't know how to put it together or where to start or what would work. A foyer needs to be inviting as well as practical. Guest should have a place to sit and place thier keys and belongings. A mirror to check ones makeup and umbrella stand for inclement weather are all key elements to to a foyer or entrance. Here we added the foyer table and some flowers along with the corner chair from Aurhaus. the foyer lighting by Currey and company by finally arrive and was installed and the mirror from Uttermost was the final touch. We aren't 100% done but we are well on our way.
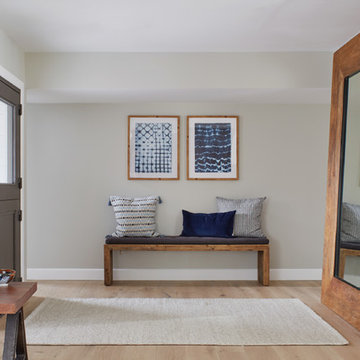
Laura Moss Photography
Immagine di un ingresso classico di medie dimensioni con pareti beige, pavimento in legno massello medio, una porta olandese, una porta marrone e pavimento beige
Immagine di un ingresso classico di medie dimensioni con pareti beige, pavimento in legno massello medio, una porta olandese, una porta marrone e pavimento beige
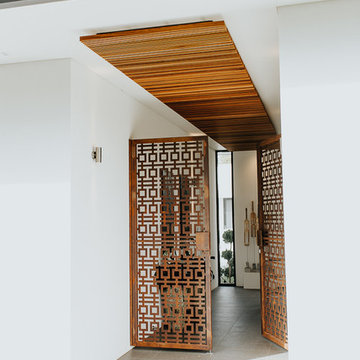
Unley Park award winning home. A collaboration between Designtech Studio & builder Finesse Built.
Belinda Monck Photography
Ispirazione per un piccolo ingresso minimal con pareti bianche, pavimento in gres porcellanato, una porta a due ante e una porta marrone
Ispirazione per un piccolo ingresso minimal con pareti bianche, pavimento in gres porcellanato, una porta a due ante e una porta marrone
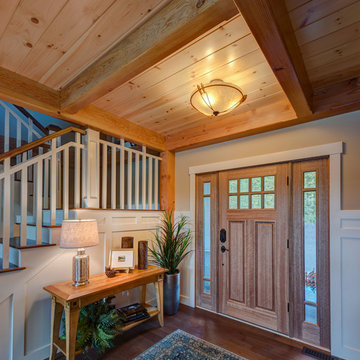
Idee per un ingresso stile americano di medie dimensioni con pareti beige, pavimento in legno massello medio, una porta singola, una porta marrone e pavimento marrone
1.125 Foto di ingressi con una porta marrone
2