936 Foto di ingressi con una porta in metallo
Filtra anche per:
Budget
Ordina per:Popolari oggi
161 - 180 di 936 foto
1 di 3
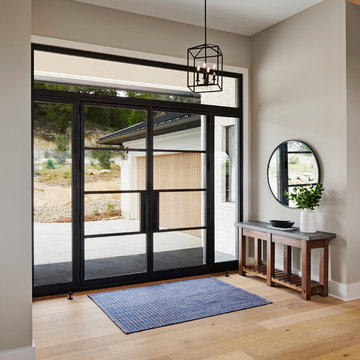
Craig Washburn
Immagine di un ingresso chic di medie dimensioni con pareti grigie, parquet chiaro, una porta a due ante, una porta in metallo e pavimento beige
Immagine di un ingresso chic di medie dimensioni con pareti grigie, parquet chiaro, una porta a due ante, una porta in metallo e pavimento beige
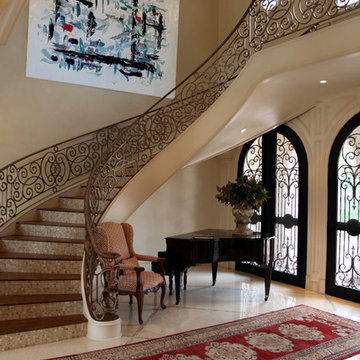
Main Entrance hall with Art work by JD Miller
Photograph by Lloyd Lumpkins
Idee per un grande ingresso mediterraneo con pareti beige, pavimento in marmo, una porta a due ante, una porta in metallo e pavimento beige
Idee per un grande ingresso mediterraneo con pareti beige, pavimento in marmo, una porta a due ante, una porta in metallo e pavimento beige
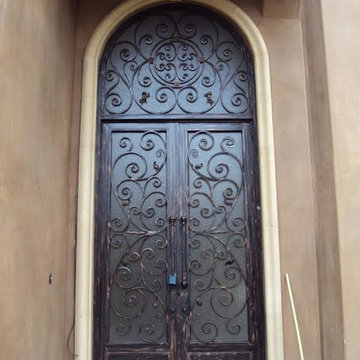
Ispirazione per un ingresso di medie dimensioni con pareti beige, una porta a due ante e una porta in metallo
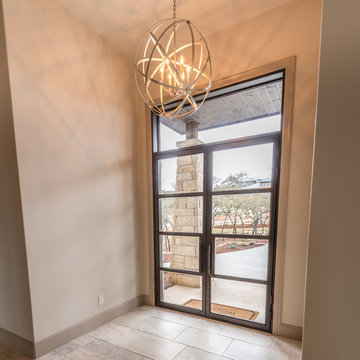
This 3,812 square feet transitional style home is in the highly desirable neighborhood of The Canyons at Scenic Loop, located in the Northwest hill country of San Antonio. The four-bedroom residence boasts luxury and openness with a nice flow of common areas. Rock and tile wall features mix perfectly with wood beams and trim work to create a beautiful interior. Additional eye candy can be found at a curved stone focal wall in the entry, in the large study with reclaimed wood ceiling, an even larger game room, the abundance of natural light from high windows and tall butted glass, curved ceiling treatments, storefront garage doors, and a walk in shower trailing behind a sculptural freestanding tub in the master bathroom.
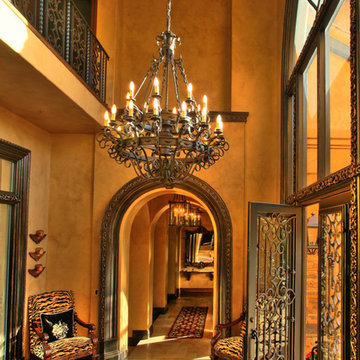
Attention to architectural detail with carved moldings and hand painted finishes
Photo credit: Photography by Vinit
Idee per un grande ingresso mediterraneo con pareti marroni, pavimento in travertino, una porta a due ante e una porta in metallo
Idee per un grande ingresso mediterraneo con pareti marroni, pavimento in travertino, una porta a due ante e una porta in metallo
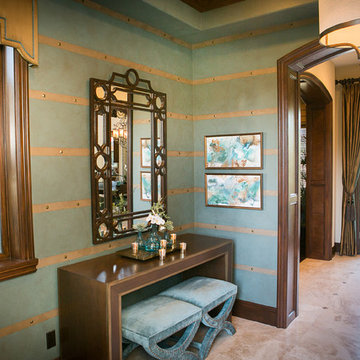
Foto di un ingresso chic di medie dimensioni con pareti multicolore, pavimento in travertino, una porta singola e una porta in metallo
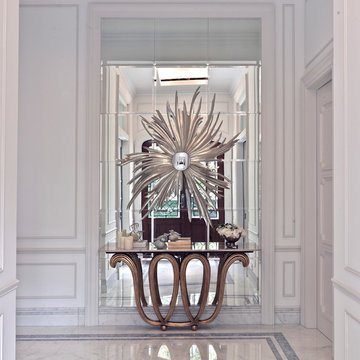
Idee per un ingresso tradizionale di medie dimensioni con pareti bianche, pavimento in marmo, una porta a due ante, una porta in metallo e pavimento bianco
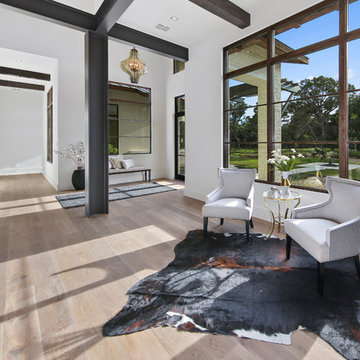
hill country contemporary house designed by oscar e flores design studio in cordillera ranch on a 14 acre property
Esempio di un grande ingresso chic con pareti bianche, pavimento in gres porcellanato, una porta a due ante, una porta in metallo e pavimento marrone
Esempio di un grande ingresso chic con pareti bianche, pavimento in gres porcellanato, una porta a due ante, una porta in metallo e pavimento marrone
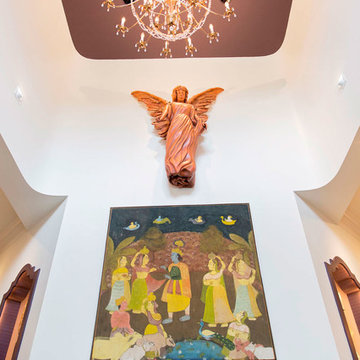
Olivera Construction (Builder) • W. Brandt Hay Architect (Architect) • Eva Snider Photography (Photographer)
Ispirazione per un grande ingresso eclettico con pareti bianche, pavimento in marmo, una porta a due ante e una porta in metallo
Ispirazione per un grande ingresso eclettico con pareti bianche, pavimento in marmo, una porta a due ante e una porta in metallo
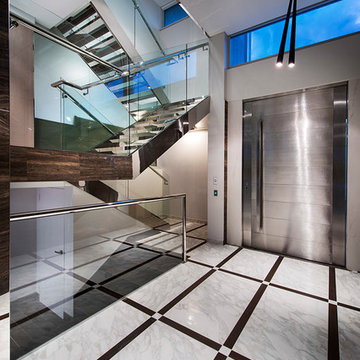
Joel Barbitia
Ispirazione per un ingresso minimal con pareti beige, pavimento in marmo, una porta a pivot e una porta in metallo
Ispirazione per un ingresso minimal con pareti beige, pavimento in marmo, una porta a pivot e una porta in metallo
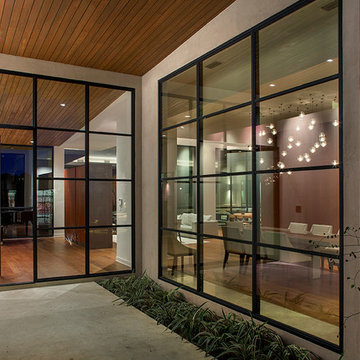
This steel pivot door welcomes guest to this breathtaking modern home in the Texas hill country. Rehme Steel Windows & Doors; Thomas McConnell Photography
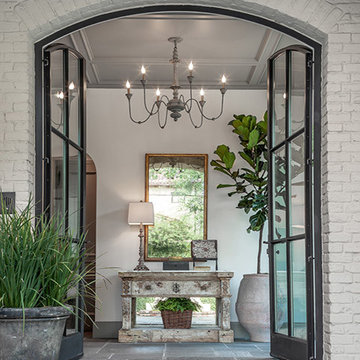
Immagine di un grande ingresso classico con pareti grigie, pavimento in ardesia, una porta a due ante, una porta in metallo e pavimento grigio
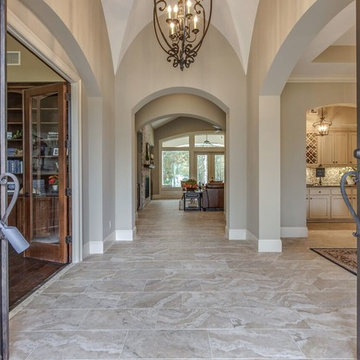
Idee per un ingresso american style di medie dimensioni con pareti beige, pavimento in pietra calcarea, una porta a due ante e una porta in metallo
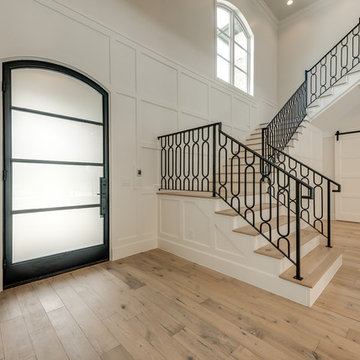
Immagine di un grande ingresso tradizionale con pareti bianche, pavimento in legno massello medio, una porta singola e una porta in metallo
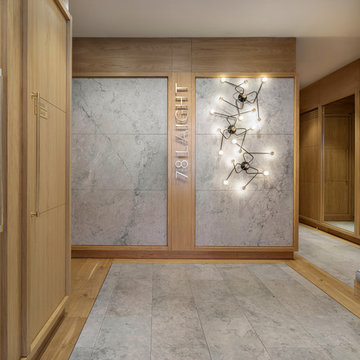
Photography: Regan Wood Photography
Ispirazione per un ingresso scandinavo di medie dimensioni con pareti marroni, pavimento in marmo, una porta a due ante, una porta in metallo e pavimento grigio
Ispirazione per un ingresso scandinavo di medie dimensioni con pareti marroni, pavimento in marmo, una porta a due ante, una porta in metallo e pavimento grigio
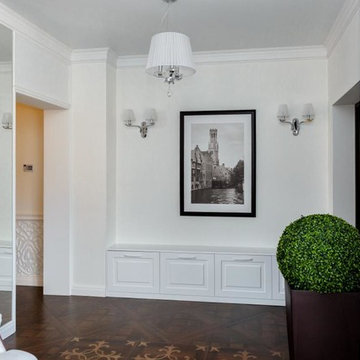
Холл в стиле неоклассике. Белые, светлые стены. На стенах, бра, картина.
Ispirazione per un ingresso tradizionale di medie dimensioni con pareti bianche, pavimento con piastrelle in ceramica, una porta singola, una porta in metallo e pavimento marrone
Ispirazione per un ingresso tradizionale di medie dimensioni con pareti bianche, pavimento con piastrelle in ceramica, una porta singola, una porta in metallo e pavimento marrone
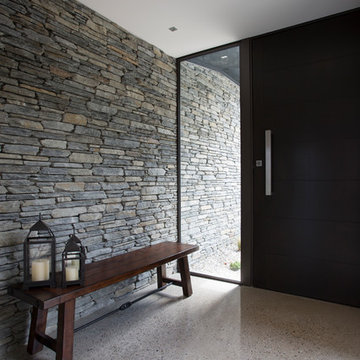
Graham Warman Photography
Immagine di un grande ingresso contemporaneo con pareti grigie, pavimento in cemento, una porta singola, una porta in metallo e pavimento grigio
Immagine di un grande ingresso contemporaneo con pareti grigie, pavimento in cemento, una porta singola, una porta in metallo e pavimento grigio
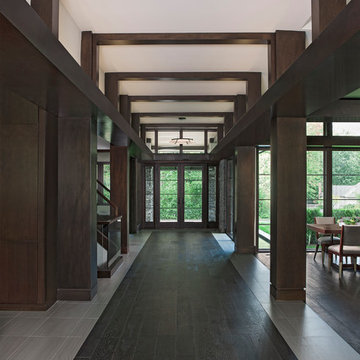
Photos by Beth Singer
Architecture/Build: Luxe Homes Design Build
Immagine di un grande ingresso moderno con pareti beige, pavimento con piastrelle in ceramica, una porta a due ante, una porta in metallo e pavimento marrone
Immagine di un grande ingresso moderno con pareti beige, pavimento con piastrelle in ceramica, una porta a due ante, una porta in metallo e pavimento marrone
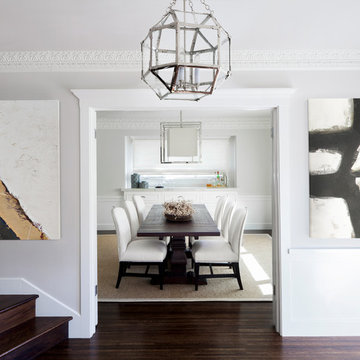
View into the dining room is flanked by stunning art provided by Simon Breitbard Fine Arts in San Francisco. (Artist Myke Reilly, Itulia and Ace Bird Village). Stair landing was re-designed for better circulation and flooring stained to match the historic original. Overscale lighting pendants by Circa Lighting give this classic space a bit of drama, and an edge. Dining room built-in with marble countertop was custom designed.
Helynn Ospina Photography.
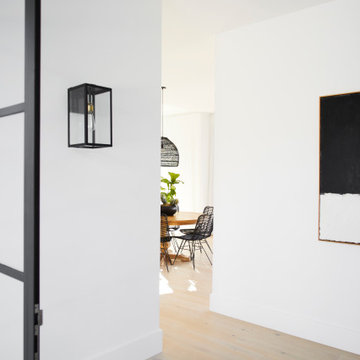
Bringing this incredible Modern Farmhouse to life with a paired back coastal resort style was an absolute pleasure. Monochromatic and full of texture, Catalina was a beautiful project to work on. Architecture by O'Tool Architects , Landscaping Design by Mon Palmer, Interior Design by Jess Hunter Interior Design
936 Foto di ingressi con una porta in metallo
9