953 Foto di ingressi con pareti marroni
Filtra anche per:
Budget
Ordina per:Popolari oggi
21 - 40 di 953 foto
1 di 3
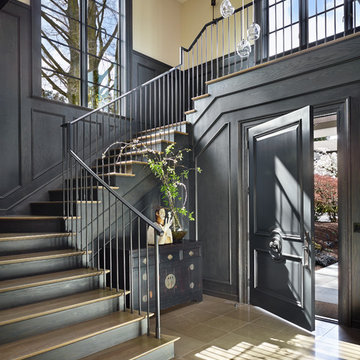
Ispirazione per un grande ingresso classico con pareti marroni, una porta singola e pavimento beige
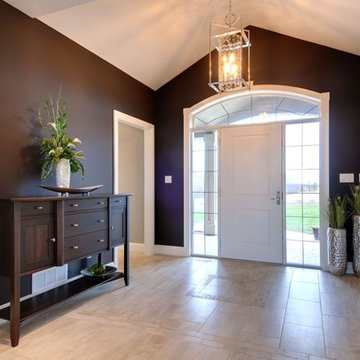
This home was built Eco friendly from the foundation to the paint and trims. Special finishes were used on floors, walls, trims and cabinets. Metal wound wiring and soy based foam insulation were installed with attention to the placement and type of heat ducting used. Many other building techniques used by Quality Construction Services show the 'green consciousness' of this build.
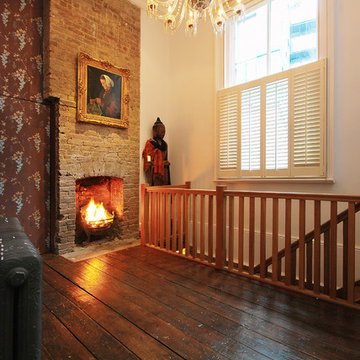
Fine House Studio
Esempio di un grande ingresso rustico con pareti marroni e parquet scuro
Esempio di un grande ingresso rustico con pareti marroni e parquet scuro
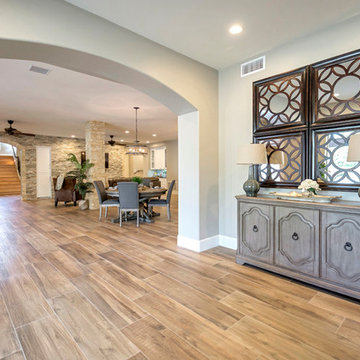
Ispirazione per un grande ingresso tradizionale con pareti marroni, pavimento in gres porcellanato, una porta singola, una porta nera e pavimento marrone
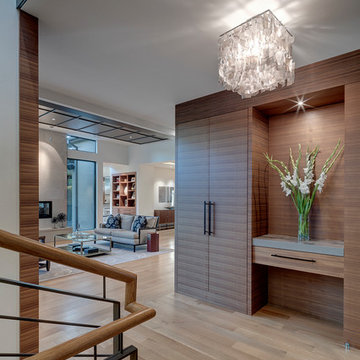
Charles Davis Smith AIA, photographer
Foto di un ingresso design di medie dimensioni con pareti marroni e parquet chiaro
Foto di un ingresso design di medie dimensioni con pareti marroni e parquet chiaro
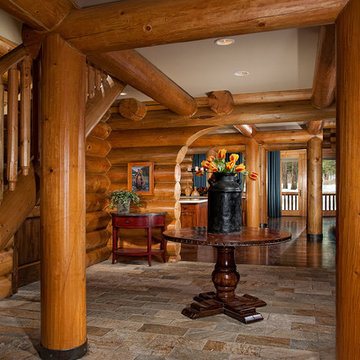
Applied Photography
Esempio di un ingresso tradizionale di medie dimensioni con pavimento in ardesia e pareti marroni
Esempio di un ingresso tradizionale di medie dimensioni con pavimento in ardesia e pareti marroni
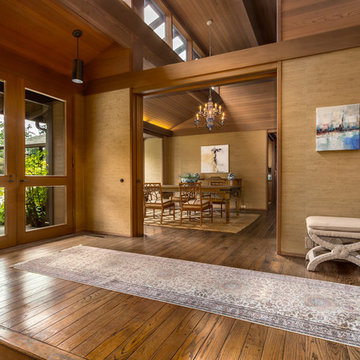
Immagine di un grande ingresso etnico con pavimento in legno massello medio, una porta a due ante, pareti marroni, una porta in legno bruno e pavimento marrone
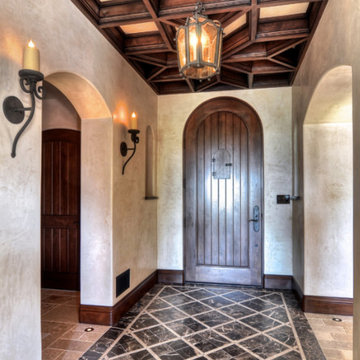
James Glover, designer.
Idee per un ingresso mediterraneo di medie dimensioni con pareti marroni, pavimento in marmo, una porta singola, una porta in legno scuro e pavimento nero
Idee per un ingresso mediterraneo di medie dimensioni con pareti marroni, pavimento in marmo, una porta singola, una porta in legno scuro e pavimento nero
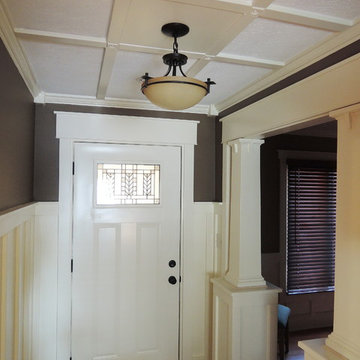
Inside the leaded stained glass 3-panel entry door is framed by painted side casings, bullnose fillet, 8” frieze and an overhanging cap. The flooring is a warm taupe sealed and filled travertine marble.
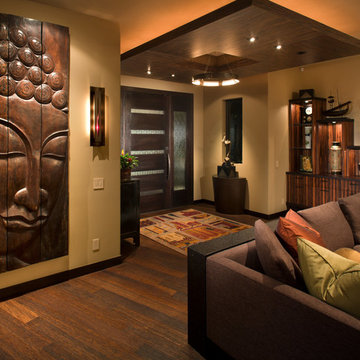
“The design melds casual with polished, modern with Zen, and drama with stillness.”
- San Diego Home/Garden Lifestyles Magazine
August 2013
James Brady Photography
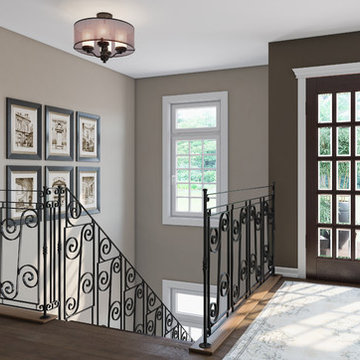
Idee per un grande ingresso chic con pareti marroni, parquet scuro, una porta a due ante, una porta in vetro e pavimento marrone
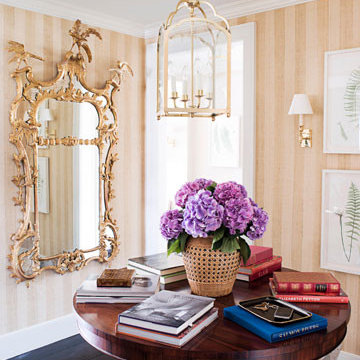
The entry hall is sparsely furnished to display three beautiful pieces: the elm veneer antique table, the over-sized carved and guilded mirror, and the brass lantern.
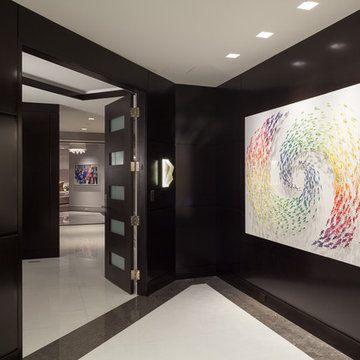
The elevator foyer was surfaced with warm ebony stained wood contrasting the white marble foors, glass inlayed entrance doors, quartz sconces, and colorful three dimensional art.
•Photo by Argonaut Architectural•
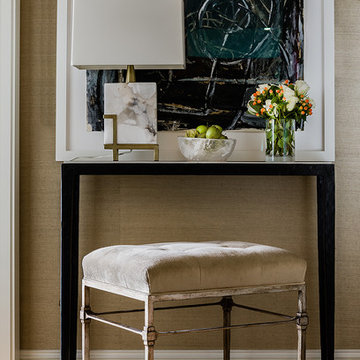
Foto di un ingresso chic di medie dimensioni con pareti marroni e parquet chiaro
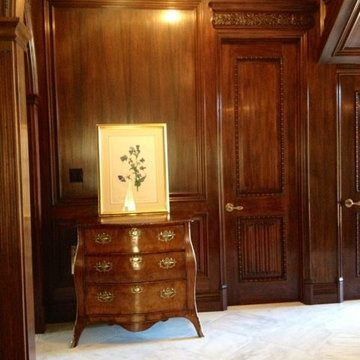
Ispirazione per un grande ingresso vittoriano con pareti marroni, pavimento in marmo, una porta singola, una porta in legno scuro e pavimento bianco
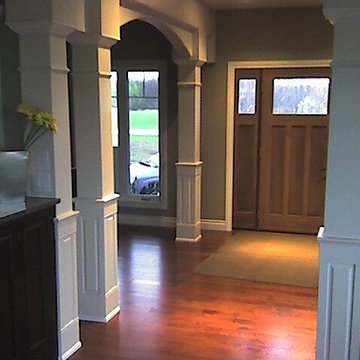
Square columns are a great alternative to the round columns which are more common. Square columns are hollow and so therefore not load bearing however they do give the illusion of bearing a great weight. All Elite Half Paneled Square Column kits come unassembled and can be installed with or without an existing support post, an existing wall, to a maximum thickness of 6 1/2", or it may stand alone. Our half paneled square columns are a perfect match to our Wall Paneled Wainscoting, Flat Panel Wainscoting or our Raised Panel Wainscoting.
The price listed is the cost of one of our 8" Square Half Raised Paneled, 8ft, Paint Grade Wood Column.
The kit includes:
4 pcs. - Smooth 8ft panels that make up the shaft of the column
1 pc . - Shoe trim, long enough to cut down to 4 pieces to finish the base
4 pcs. - Lower rail to trim the bottom of panel
4 pcs. - Upper rail, cap combo, to trim the top of panel
4 pcs. Stiles or vertical rails, for the corners
4 pcs. Raised panels in primed MDF
4 pcs. Banding, decorative neck trim on the top
4 pcs. - 3" Georgian cornice to create a capital
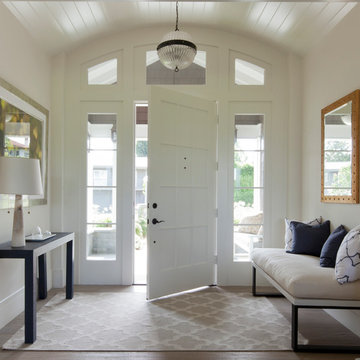
Ispirazione per un ingresso classico di medie dimensioni con pareti marroni, parquet scuro, una porta singola, una porta bianca e pavimento bianco
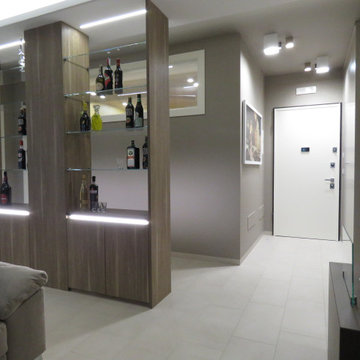
La ristrutturazione dell'appartamento ha permesso di ricreare un ingresso dallo stile moderno, il pannello della porta blindata è stato sostituito in modo da essere perfettamente uguale alle altre porte inserite nell'appartamento. A terra è stato inserire un gres porcellanato, colore beige, dal formato30x60, posizionato in modo da ricreare uno sfalsamento continuo. La pittura è stata passata uniformemente sia a parete che a soffitto; in modo da ricreare un effetto scatola che enfatizza la zona d'ingresso. E' stato realizzato un mobile su misura, della stessa tinta delle pareti, che funge da svuota-tasche, appendiabiti e poggia borse. In modo da mantenere tutto sempre perfettamente in ordine.
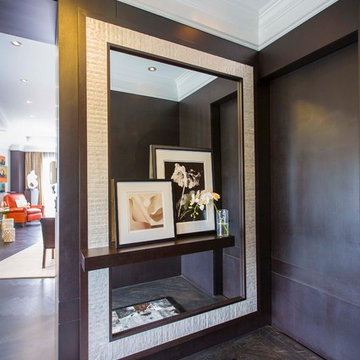
Geoff Hodgdon
A dark and dramatic Entrance way in this luxurious D.C. Condominium is opened up by a custom large mirror . This acts as a mirror and a ledge to display art and accessories and creates the most elegant , welcoming and inviting entrance way.

This modern custom home is a beautiful blend of thoughtful design and comfortable living. No detail was left untouched during the design and build process. Taking inspiration from the Pacific Northwest, this home in the Washington D.C suburbs features a black exterior with warm natural woods. The home combines natural elements with modern architecture and features clean lines, open floor plans with a focus on functional living.
953 Foto di ingressi con pareti marroni
2