180 Foto di ingressi con pareti arancioni
Filtra anche per:
Budget
Ordina per:Popolari oggi
21 - 40 di 180 foto
1 di 3
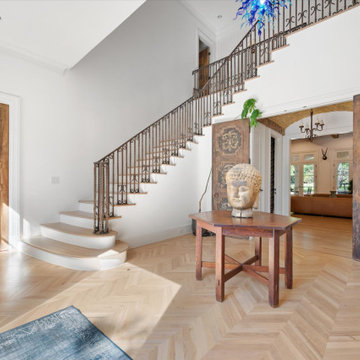
Idee per un ingresso classico con pareti arancioni, parquet chiaro, una porta a pivot e pavimento marrone
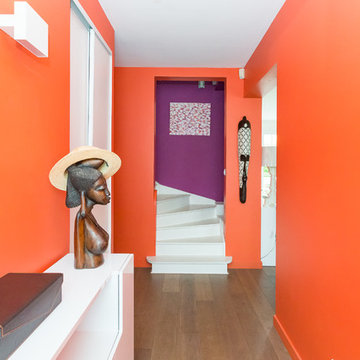
opus rouge
Ispirazione per un grande ingresso minimal con pareti arancioni e parquet scuro
Ispirazione per un grande ingresso minimal con pareti arancioni e parquet scuro
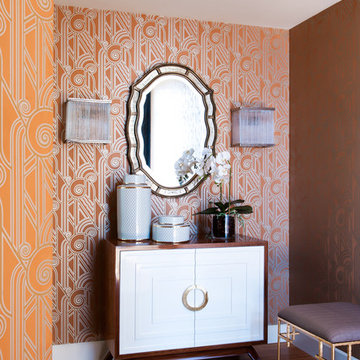
Nicole England
Immagine di un ingresso tradizionale con pareti arancioni e pavimento in legno massello medio
Immagine di un ingresso tradizionale con pareti arancioni e pavimento in legno massello medio
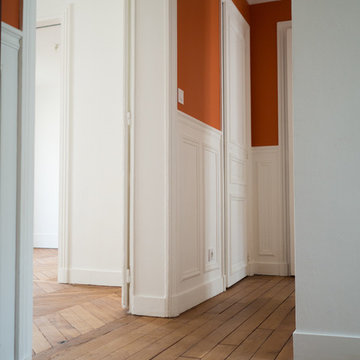
Esempio di un ingresso classico di medie dimensioni con pareti arancioni, parquet chiaro, una porta a due ante, una porta bianca e pavimento marrone
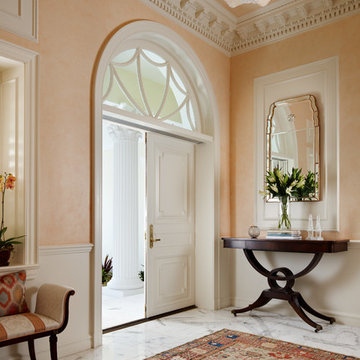
The foyer boasts a console by Sherrill Furniture, a mirror by Mirror Fair and a Carole Gratale light fixture.
Ispirazione per un grande ingresso tradizionale con pareti arancioni, pavimento in marmo, una porta a due ante, una porta bianca e pavimento grigio
Ispirazione per un grande ingresso tradizionale con pareti arancioni, pavimento in marmo, una porta a due ante, una porta bianca e pavimento grigio
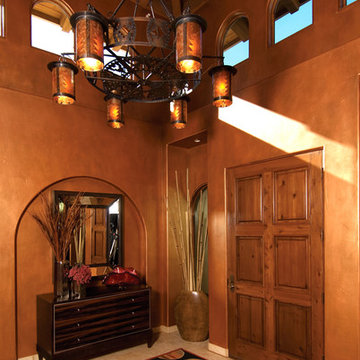
Foto di un ingresso mediterraneo di medie dimensioni con pareti arancioni, una porta singola, una porta in legno bruno e pavimento in travertino
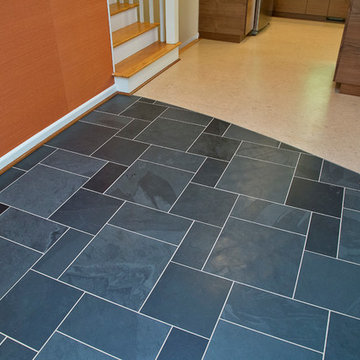
Marilyn Peryer Style House Photography
Idee per un ingresso minimalista di medie dimensioni con pareti arancioni, pavimento in sughero, una porta singola, una porta bianca e pavimento beige
Idee per un ingresso minimalista di medie dimensioni con pareti arancioni, pavimento in sughero, una porta singola, una porta bianca e pavimento beige
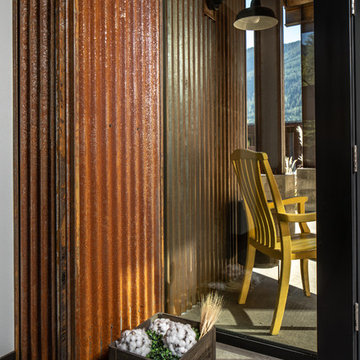
Detail of entry where the glass dies into the wall. Exterior siding runs to the inside of the entry.
Photography by Steve Brousseau.
Foto di un ingresso industriale di medie dimensioni con pareti arancioni, pavimento in cemento e pavimento grigio
Foto di un ingresso industriale di medie dimensioni con pareti arancioni, pavimento in cemento e pavimento grigio
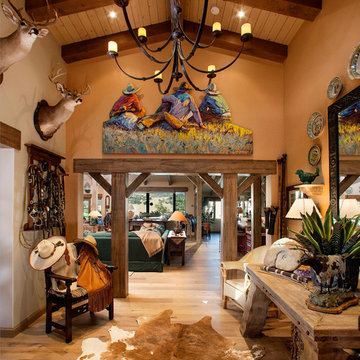
Foto di un ingresso american style di medie dimensioni con pareti arancioni e parquet chiaro
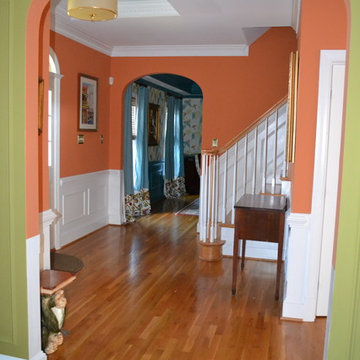
H. Jarvis
Idee per un piccolo ingresso chic con pareti arancioni, parquet chiaro, una porta singola e una porta bianca
Idee per un piccolo ingresso chic con pareti arancioni, parquet chiaro, una porta singola e una porta bianca
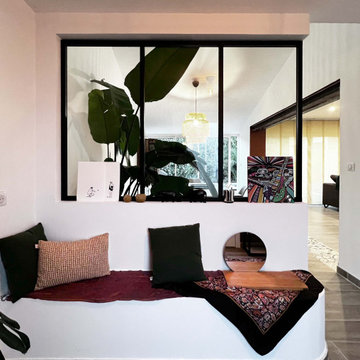
Création et agencement d'une extension pour ensuite réaménager l'espace de vie existant.
Création d'une entrée semi cloisonnée avec verrière atelier, donnant accès sur la salle à manger.
Une ouverture de 3,20 m a été ensuite créée à partir d'une porte fenêtre existante pour lier le tout à l'espace de vie.
L'espace salon a été réaménagé autrement, sa nouvelle disposition permettant d'avoir un salon plus grand et agréable à vivre.
Pour relever le tout, une touche de terracotta a été apportée dans l'entrée, sur l'ouverture, ainsi que sur le mur TV, toujours dans le souci de créer un lien entre les deux espaces.
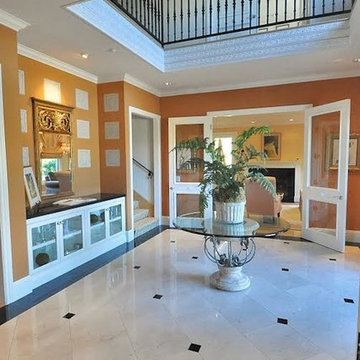
Ispirazione per un grande ingresso chic con pareti arancioni, pavimento in gres porcellanato e pavimento bianco
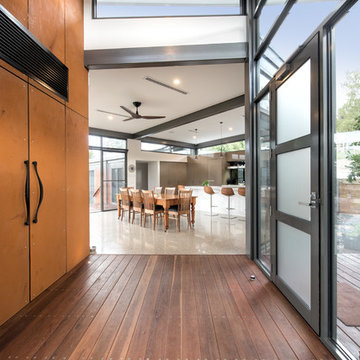
The distinctive design is reflective of the corner block position and the need for the prevailing views. A steel portal frame allowed the build to progress quickly once the excavations and slab was prepared. An important component was the large commercial windows and connection details were vital along with the fixings of the striking Corten cladding. Given the feature Porte Cochere, Entry Bridge, main deck and horizon pool, the external design was to feature exceptional timber work, stone and other natural materials to blend into the landscape. Internally, the first amongst many eye grabbing features is the polished concrete floor. This then moves through to magnificent open kitchen with its sleek design utilising space and allowing for functionality. Floor to ceiling double glazed windows along with clerestory highlight glazing accentuates the openness via outstanding natural light. Appointments to ensuite, bathrooms and powder rooms mean that expansive bedrooms are serviced to the highest quality. The integration of all these features means that from all areas of the home, the exceptional outdoor locales are experienced on every level
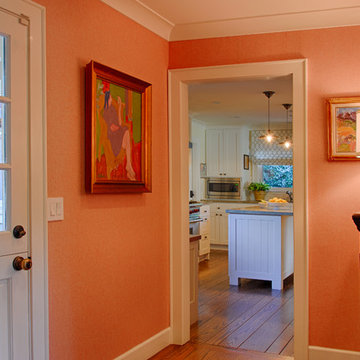
This 1950's ranch originally had a coat closet where the console and lamp are and a solid front door. It was essentially a dark hallway. The coat closet was removed allowing for a console and the front door was replaced with a Dutch door with divided lites. New trim was added throughout the space. The walls are wallpapered in a welcoming and cheerful orange/pink grasscloth. The owner's colorful art is highlighted.
Ali Atri Photography
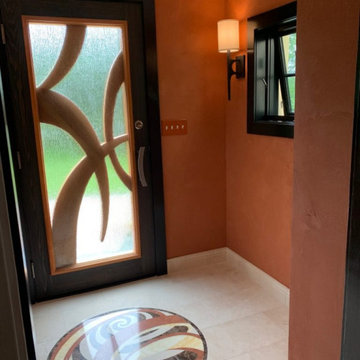
Foto di un piccolo ingresso minimalista con pareti arancioni, pavimento in gres porcellanato, una porta singola, una porta in legno scuro e pavimento bianco
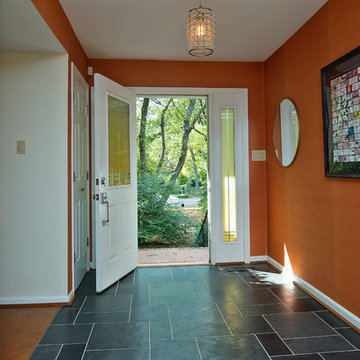
Marilyn Peryer Style House Photography
Immagine di un ingresso minimalista di medie dimensioni con pareti arancioni, pavimento in sughero, una porta singola, una porta bianca e pavimento beige
Immagine di un ingresso minimalista di medie dimensioni con pareti arancioni, pavimento in sughero, una porta singola, una porta bianca e pavimento beige
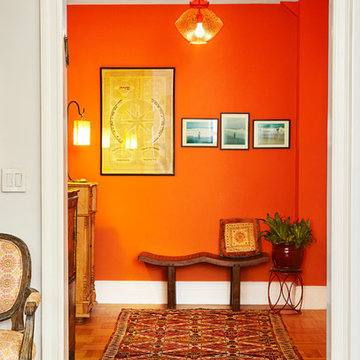
Alyssa Kirsten
Foto di un piccolo ingresso eclettico con pareti arancioni, parquet chiaro, una porta singola e una porta bianca
Foto di un piccolo ingresso eclettico con pareti arancioni, parquet chiaro, una porta singola e una porta bianca
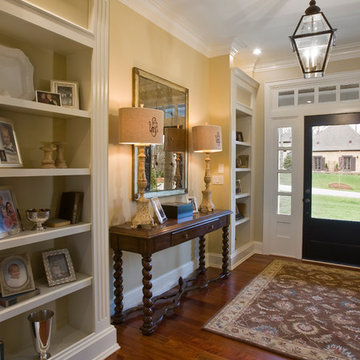
Tim Burleson, Frontier Group
Foto di un ingresso classico con pareti arancioni, pavimento in legno massello medio, una porta singola e una porta in vetro
Foto di un ingresso classico con pareti arancioni, pavimento in legno massello medio, una porta singola e una porta in vetro
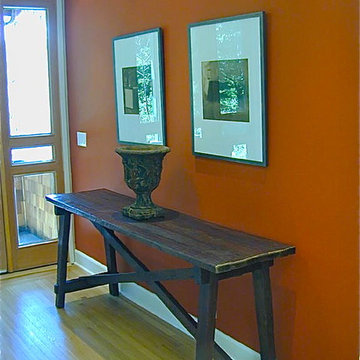
Entry way - New paint, hardwood floors and furniture.
Foto di un grande ingresso minimal con pareti arancioni, parquet chiaro e una porta in legno chiaro
Foto di un grande ingresso minimal con pareti arancioni, parquet chiaro e una porta in legno chiaro
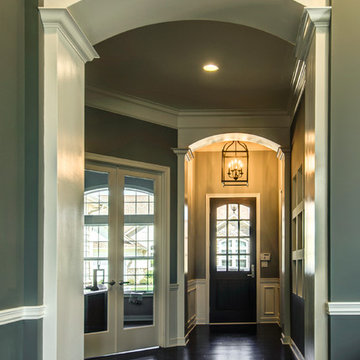
This glamorous foyer takes your breath away when you walk in the door. It is beautiful warm and inviting as it draws you into this happy family home.
Immagine di un ingresso classico di medie dimensioni con pareti arancioni, parquet scuro, una porta singola e una porta in legno scuro
Immagine di un ingresso classico di medie dimensioni con pareti arancioni, parquet scuro, una porta singola e una porta in legno scuro
180 Foto di ingressi con pareti arancioni
2