288 Foto di ingressi con moquette
Filtra anche per:
Budget
Ordina per:Popolari oggi
41 - 60 di 288 foto
1 di 3
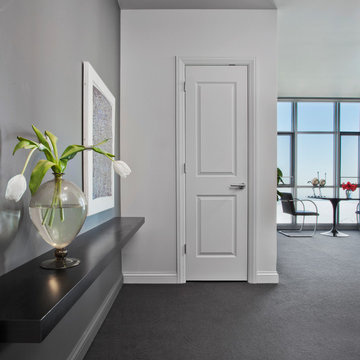
Mike Schwartz Photography
Ispirazione per un piccolo ingresso contemporaneo con pareti grigie e moquette
Ispirazione per un piccolo ingresso contemporaneo con pareti grigie e moquette
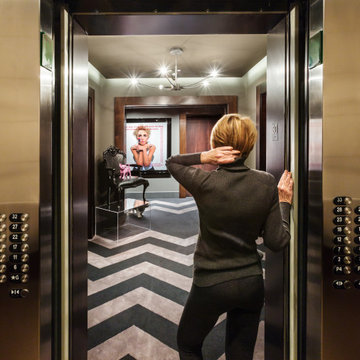
Stepping out of a private elevator into the condo's foyer. Custom designed carpeting and light fixture. Original art and sculpture.
Foto di un ingresso bohémian di medie dimensioni con pareti beige e moquette
Foto di un ingresso bohémian di medie dimensioni con pareti beige e moquette
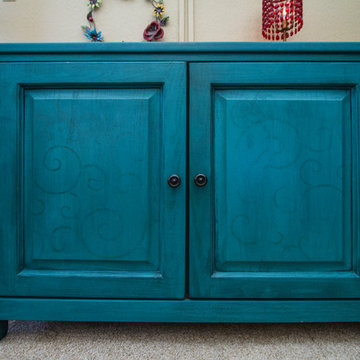
Perfect piece for a pop of color in an entryway. Not only unique, but functional as a mail and keys drop spot and extra needed storage that this client requested.
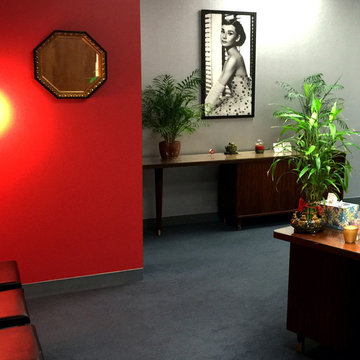
Feng Shui Style Headquarters: Reception.
Our red wall is pumping up the Fame & Reputation area. The Bagua mirror is a highly auspicious shape, and a great nod to the fact that our whole office is balanced and zen.
Design and photo by Jennifer A. Emmer
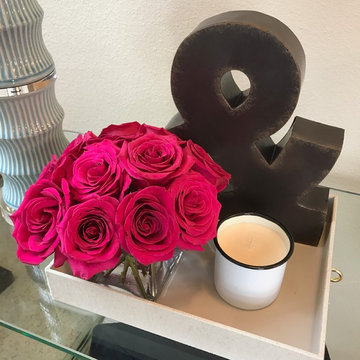
Transitional accessories on entryway console table.
Ispirazione per un piccolo ingresso classico con pareti beige, moquette, una porta singola, una porta bianca e pavimento beige
Ispirazione per un piccolo ingresso classico con pareti beige, moquette, una porta singola, una porta bianca e pavimento beige
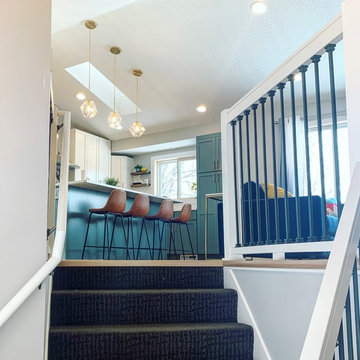
Foyer opening into a lovely kitchen and family room mid century design. Updated carpet stairs, and railings opens up to a lovely vinyl flooring and updated kitchen, family room, and dining room. Two tone cabinets with a fun mosaic backsplash blue accents into the living room such as the couch, and also dining room kitchen chairs.
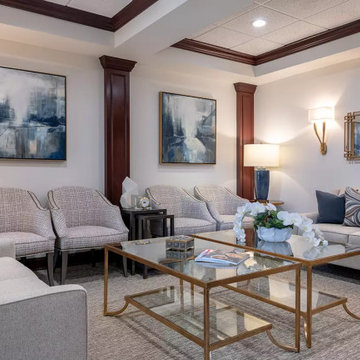
After working on several projects in their residence, the Grapevine’s asked us to fully design the renovation of their new dental office. The practice consults patients with cosmetic and daily dental needs and desired a warm, welcoming space for their patients to feel instantly comfortable. That feedback is regularly given to the staff, so we achieved our mission. The dark wood molding was one thing the owner wanted to remain during the renovation, so we found ways to lighten and brighten around it to keep it from feeling too dark. Mirrors, glass, and metals, along with bright white accessories helped us achieve our mission. Calming blue accents evoke calmness and add depth to the space as well. Performance fabrics on seating ensure their investment remains protected for many years to come!
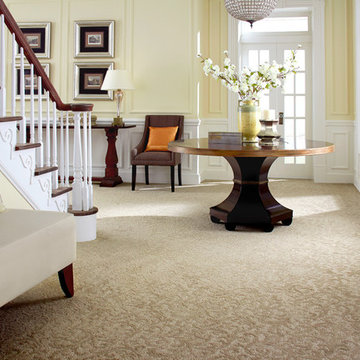
Idee per un ingresso chic di medie dimensioni con pareti gialle, moquette, una porta a due ante, una porta bianca e pavimento beige
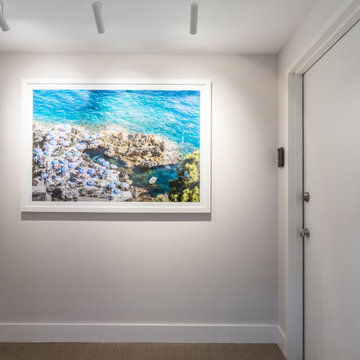
Esempio di un piccolo ingresso design con pareti beige, moquette, una porta singola, una porta bianca, pavimento beige e carta da parati
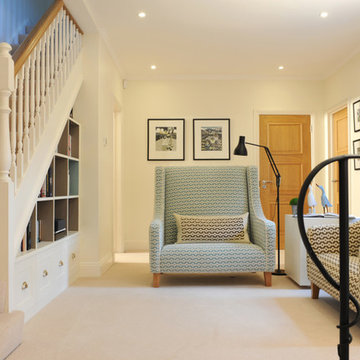
Esempio di un ingresso minimal di medie dimensioni con pareti bianche, moquette e pavimento beige
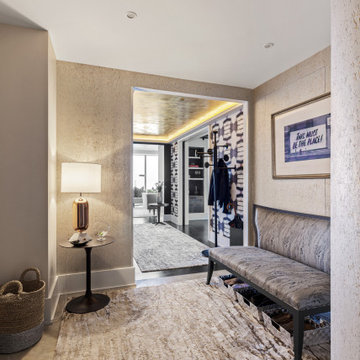
Immagine di un grande ingresso minimalista con pareti beige, moquette e pavimento beige
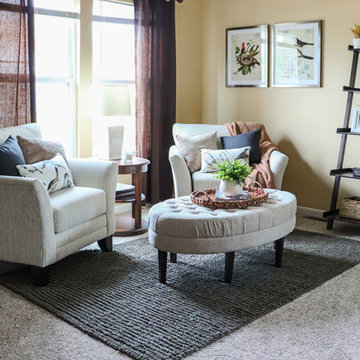
Phase 1 of redecorating this front entry flex space. We utilized this combination space as a dining/sitting area, and added character with wainscotting, new flooring and upgraded stair railing. Phase 2 will include updated wall colors, shelving and table decor, as well as window treatments.
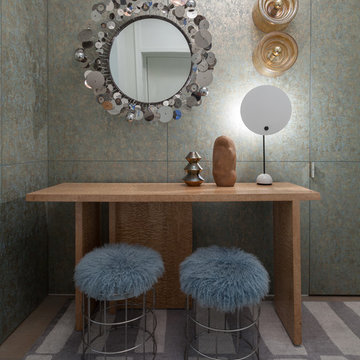
Notable decor elements include: Lee Jofa Cole and Son Salvage wallpaper, Carini Lang custom coco drum silk and wool twill rug, custom console in Tamo ash veneer, Kalmar amber glass wall sconces, vintage Kuta lamp by Vico Magistretti and custom stools in satin stainless steel with Moore and Giles Himalaya Breeze light teal shearling for the seats
Photos: Francesco Bertocci
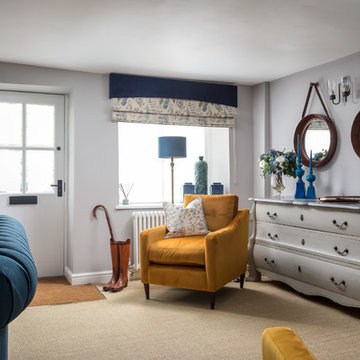
Idee per un ingresso country di medie dimensioni con pareti grigie, moquette, una porta singola, una porta bianca e pavimento beige
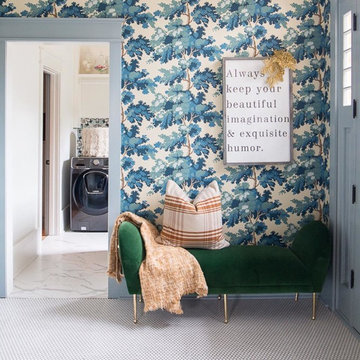
Esempio di un ingresso tradizionale di medie dimensioni con pareti multicolore, moquette, una porta singola, una porta bianca e pavimento bianco
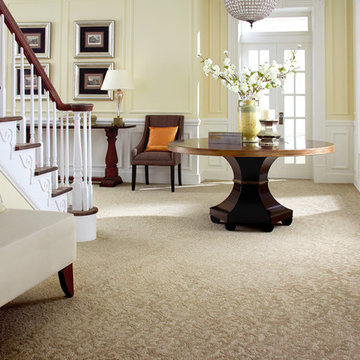
Foto di un ingresso moderno di medie dimensioni con pareti gialle, moquette, una porta a due ante, una porta bianca e pavimento beige
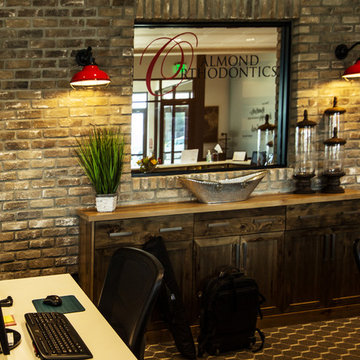
Idee per un ingresso moderno con pareti grigie, moquette, una porta singola, una porta in vetro e pavimento grigio
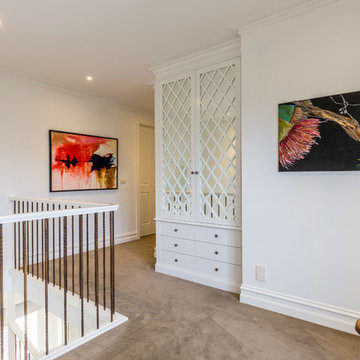
Built in storage cabinet with mirror lattice detail. Simple elegant capping, benchtop, pillar and plinth detail. Two large doors with inlaid mirror and lattice design element, adjustable shelves inside. Six storage drawers below with soft close runner.
Size: 1.3m wide x 2.7m high x 0.5m deep
Materials: Painted Dulux Warm White, 30% gloss finish.
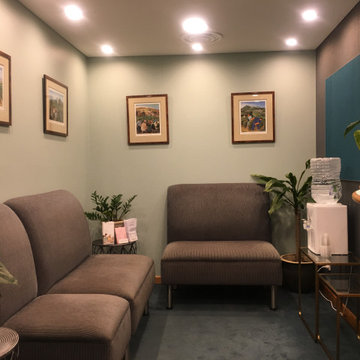
Refreshing this 20 year old medical suite focussed on selecting new wall finishes to complement the carpet and joinery. The existing furniture was a selection of much-loved family heirlooms, which we restored and reupholstered to give a new lease on life. We also came up with a cost-effective solution to refresh the chipped and worn reception counter without needing to completely replace it.
It was important to the client for the refurbishment to engender a sense of calm for patients and staff. Colour is a key factor in establishing mood and ambience, and we went for a refined palette featuring emerald, navy blue and tonal neutrals interspersed with natural timber grains and brassy metallic accents. These elements help establish and air of serenity amid the hustle of a busy hospital.
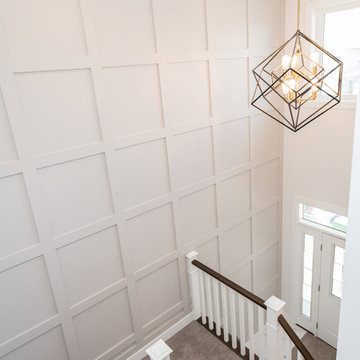
Great 20ft foyer, with feature wall.
Foto di un ingresso moderno con pareti grigie, moquette, una porta a due ante, una porta bianca e pavimento grigio
Foto di un ingresso moderno con pareti grigie, moquette, una porta a due ante, una porta bianca e pavimento grigio
288 Foto di ingressi con moquette
3