817 Foto di ingressi con anticamera
Filtra anche per:
Budget
Ordina per:Popolari oggi
81 - 100 di 817 foto
1 di 3
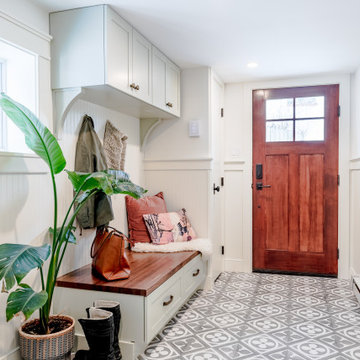
AFTER mudroom entry space
Foto di un piccolo ingresso con anticamera classico con pareti bianche, pavimento in gres porcellanato, una porta singola, una porta in legno scuro, pavimento grigio e boiserie
Foto di un piccolo ingresso con anticamera classico con pareti bianche, pavimento in gres porcellanato, una porta singola, una porta in legno scuro, pavimento grigio e boiserie
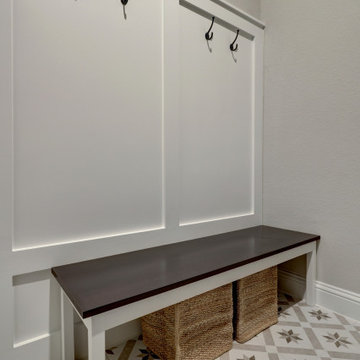
Board & batten wall treatment- Finished in Sherwin Williams Emerald Urethane Paint
Custom build bench seat - finished in Renner Espresso stain with Renner 89 sealer
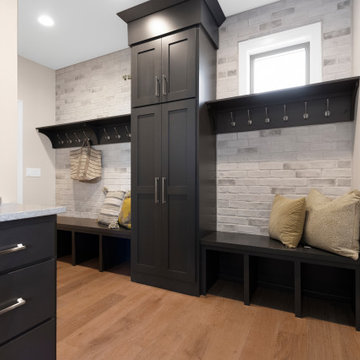
Immagine di un ingresso con anticamera moderno di medie dimensioni con pareti grigie, parquet chiaro, pavimento marrone e pareti in mattoni
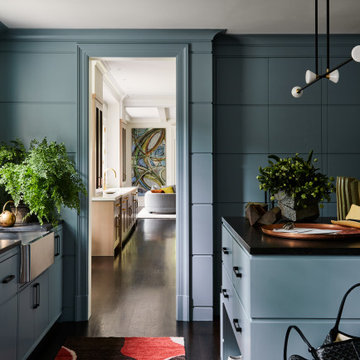
Key decor elements include:
Runner: Camo runner from Crosby Street Studios
Chandelier: Apollo 4 chandelier from McKenzie and Keim
Cushion: Tapestry Mono by Tibor from Holland and Sherry
Copper Tray: Gutai brass tray by Michael Verheyden
Ceramic pieces on island: Vessels by Jonathan Cross and Vase by Floris Wubben from The
Future Perfect

This charming, yet functional entry has custom, mudroom style cabinets, shiplap accent wall with chevron pattern, dark bronze cabinet pulls and coat hooks.
Photo by Molly Rose Photography

Ispirazione per un grande ingresso con anticamera chic con pareti bianche, pavimento con piastrelle in ceramica, una porta singola, una porta nera, pavimento grigio, soffitto ribassato e pannellatura
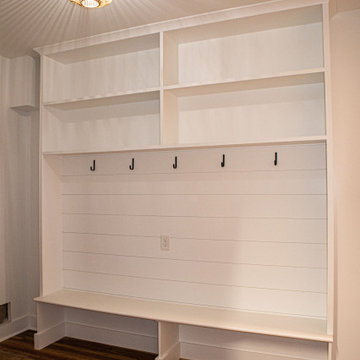
Foto di un ingresso con anticamera stile marinaro di medie dimensioni con pareti bianche, pavimento in vinile, una porta singola, una porta in legno bruno, pavimento marrone e pareti in perlinato

Custom Cabinetry, Top knobs matte black cabinet hardware pulls, Custom wave wall paneling, custom engineered matte black stair railing, Wave canvas wall art & frame from Deirfiur Home,
Design Principal: Justene Spaulding
Junior Designer: Keegan Espinola
Photography: Joyelle West
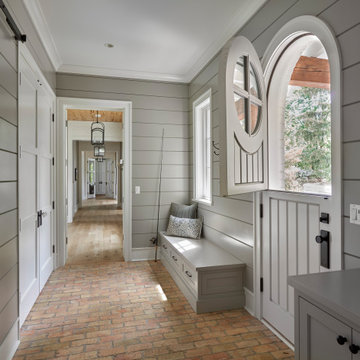
Burr Ridge, IL home by Charles Vincent George Architects. Photography by Tony Soluri. Two-story white, painted brick, the home has a mud room with shiplap siding, reclaimed brick floors, built-in bench seating, barn door closet, and a charming Dutch door to bring in the fresh air. This elegant home exudes old-world charm, creating a comfortable and inviting retreat in the western suburbs of Chicago.

Mudroom featuring hickory cabinetry, mosaic tile flooring, black shiplap, wall hooks, and gold light fixtures.
Idee per un grande ingresso con anticamera country con pareti beige, pavimento in gres porcellanato, pavimento multicolore e pareti in perlinato
Idee per un grande ingresso con anticamera country con pareti beige, pavimento in gres porcellanato, pavimento multicolore e pareti in perlinato

This remodel transformed two condos into one, overcoming access challenges. We designed the space for a seamless transition, adding function with a laundry room, powder room, bar, and entertaining space.
This mudroom exudes practical elegance with gray-white patterned wallpaper. Thoughtful design includes ample shoe storage, clothes hooks, a discreet pet food station, and comfortable seating, ensuring functional and stylish entry organization.
---Project by Wiles Design Group. Their Cedar Rapids-based design studio serves the entire Midwest, including Iowa City, Dubuque, Davenport, and Waterloo, as well as North Missouri and St. Louis.
For more about Wiles Design Group, see here: https://wilesdesigngroup.com/
To learn more about this project, see here: https://wilesdesigngroup.com/cedar-rapids-condo-remodel
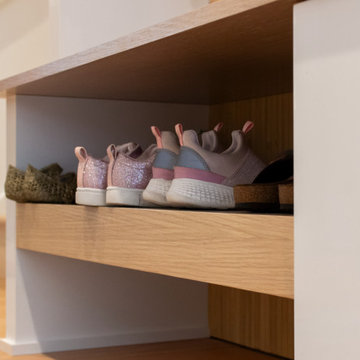
Entryway and built-in coat/shoe storage.
Ispirazione per un ingresso con anticamera minimal di medie dimensioni con una porta nera e pannellatura
Ispirazione per un ingresso con anticamera minimal di medie dimensioni con una porta nera e pannellatura
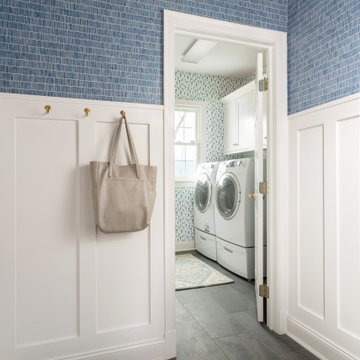
Immagine di un ingresso con anticamera chic con carta da parati

Esempio di un grande ingresso con anticamera stile marino con pareti bianche, pavimento in marmo, pavimento bianco e pareti in perlinato
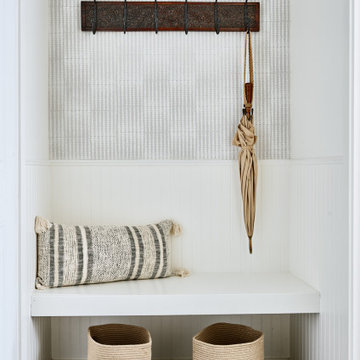
Our clients came to us with a house that did not inspire them but which they knew had the potential to give them everything that they dreamed of.
They trusted in our approach and process and over the course of the year we designed and gut renovated the first floor of their home to address the seen items and unseen structural needs including: a new custom kitchen with walk-in pantry and functional island, new living room space and full master bathroom with large custom shower, updated living room and dining, re-facing and redesign of their fireplace and stairs to the second floor, new wide-plank white oaks floors throughout, interior painting, new trim and mouldings throughout.

Blue and white mudroom with light wood accents.
Foto di un grande ingresso con anticamera costiero con pareti blu, pavimento con piastrelle in ceramica, pavimento grigio, soffitto a volta e pareti in perlinato
Foto di un grande ingresso con anticamera costiero con pareti blu, pavimento con piastrelle in ceramica, pavimento grigio, soffitto a volta e pareti in perlinato

Ispirazione per un ingresso con anticamera classico di medie dimensioni con pareti multicolore, pavimento beige e carta da parati

This mudroom can be opened up to the rest of the first floor plan with hidden pocket doors! The open bench, hooks and cubbies add super flexible storage!
Architect: Meyer Design
Photos: Jody Kmetz

Front entry of the home has been converted to a mudroom and provides organization and storage for the family.
Foto di un ingresso con anticamera classico di medie dimensioni con pareti bianche, pavimento in legno massello medio, una porta singola, pavimento marrone e pareti in perlinato
Foto di un ingresso con anticamera classico di medie dimensioni con pareti bianche, pavimento in legno massello medio, una porta singola, pavimento marrone e pareti in perlinato
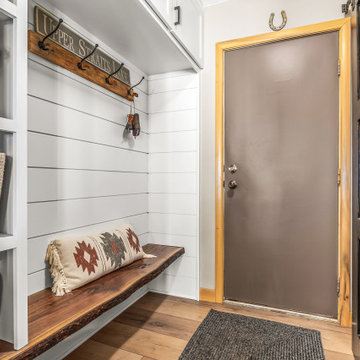
Foto di un ingresso con anticamera di medie dimensioni con pareti beige, parquet chiaro e pareti in perlinato
817 Foto di ingressi con anticamera
5