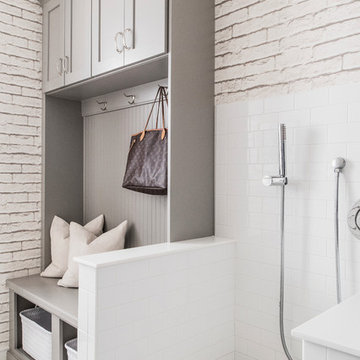776 Foto di ingressi con anticamera
Filtra anche per:
Budget
Ordina per:Popolari oggi
121 - 140 di 776 foto
1 di 3
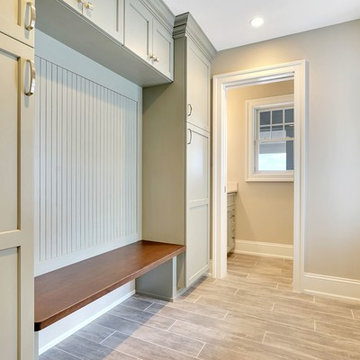
Esempio di un ingresso con anticamera tradizionale di medie dimensioni con pareti grigie, pavimento in vinile, una porta singola, una porta in legno scuro e pavimento beige
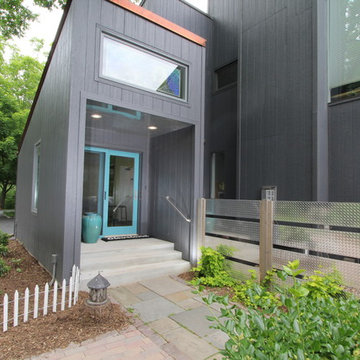
Richard Froze
Immagine di un ingresso con anticamera contemporaneo con pareti grigie, una porta a due ante e una porta blu
Immagine di un ingresso con anticamera contemporaneo con pareti grigie, una porta a due ante e una porta blu
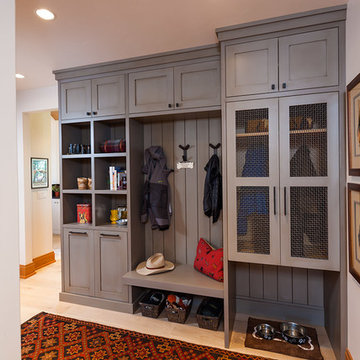
Ispirazione per un grande ingresso con anticamera rustico con pareti bianche e parquet chiaro
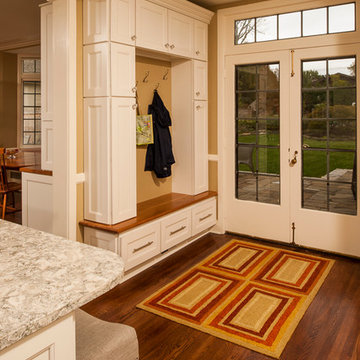
Story: The kitchen is the core of this home, belonging to a family who loves to cook. The house is adorned with characteristics of the early 1940’s including a flagstone foyer, original woodwork and trim as well as leaded windows. Finding the right mix of classic and current was important, especially in maintaining an open concept plan. The end result was kitchen that seamlessly joined a family room ultimately creating a space for everyday family life.
Style: a modern take on a classic style. The space is home to warm tones, clean, linear elements and professional appliances.
Materials: The kitchen features painted white Kemper cabinets, high end appliances including Miele and Sub Zero, Cambria quartz countertops and Daltile product backsplash.
Challenges: This project had its own set of unique challenges. There were vast differences in ceiling heights, large HVAC ducts and pipes to be hidden and entrances to the garage to be observed and maintained. The large central column housing the refrigerator, bookshelves and pantries is actually constructed to hide a chase and other various pipes. It was the unique mix of aesthetics and practical install that made the kitchen such a great space.

Custom designed "cubbies" insure that the Mud Room stays neat & tidy.
Robert Benson Photography
Ispirazione per un grande ingresso con anticamera country con pareti grigie, una porta singola, pavimento in legno massello medio e una porta bianca
Ispirazione per un grande ingresso con anticamera country con pareti grigie, una porta singola, pavimento in legno massello medio e una porta bianca
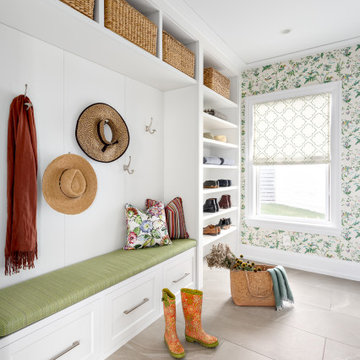
Our clients hired us to completely renovate and furnish their PEI home — and the results were transformative. Inspired by their natural views and love of entertaining, each space in this PEI home is distinctly original yet part of the collective whole.
We used color, patterns, and texture to invite personality into every room: the fish scale tile backsplash mosaic in the kitchen, the custom lighting installation in the dining room, the unique wallpapers in the pantry, powder room and mudroom, and the gorgeous natural stone surfaces in the primary bathroom and family room.
We also hand-designed several features in every room, from custom furnishings to storage benches and shelving to unique honeycomb-shaped bar shelves in the basement lounge.
The result is a home designed for relaxing, gathering, and enjoying the simple life as a couple.
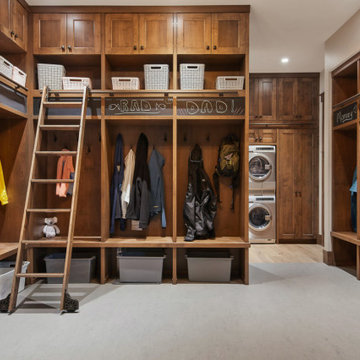
Ispirazione per un grande ingresso con anticamera rustico con pavimento in linoleum, pavimento grigio e pareti bianche
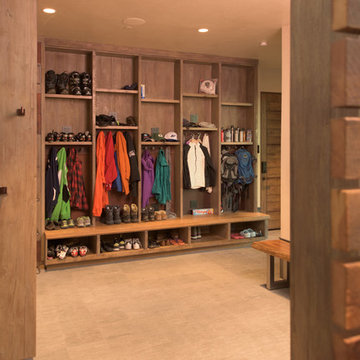
Jon M Photography
Esempio di un grande ingresso con anticamera industriale con pareti beige e moquette
Esempio di un grande ingresso con anticamera industriale con pareti beige e moquette
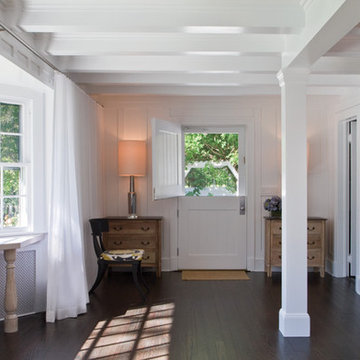
Interior Architecture, Interior Design, Custom Furniture Design, Landscape Architecture by Chango Co.
Construction by Ronald Webb Builders
AV Design by EL Media Group
Photography by Ray Olivares
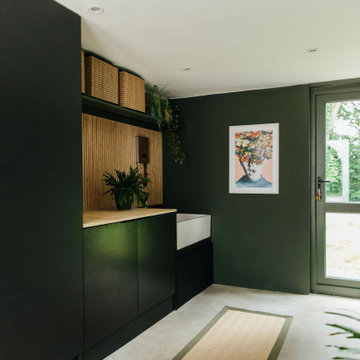
We love #MBRDesigner Tracey's cloakroom, especially the dog washing station for little Monty.
The gorgeous deep green and black cabinets give the space a modern and dramatic feel but they also help hide the muddy paw prints.
Tracey has also given the space some natural texture using wooden slats and houseplants that bring the space to life.
And lastly, she has included some brilliant storage in the form of shelving, under bench seating as well as some adorable dog tail coat hooks to hang all her leads, handbags and coats.
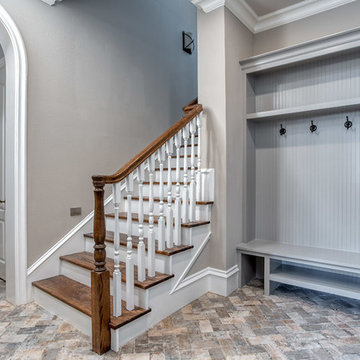
Foto di un grande ingresso con anticamera classico con pareti bianche, parquet scuro, una porta singola, una porta marrone e pavimento marrone

One of the most important rooms in the house, the Mudroom had to accommodate everyone’s needs coming and going. As such, this nerve center of the home has ample storage, space to pull off your boots, and a house desk to drop your keys, school books or briefcase. Kadlec Architecture + Design combined clever details using O’Brien Harris stained oak millwork, foundation brick subway tile, and a custom designed “chalkboard” mural.
Architecture, Design & Construction by BGD&C
Interior Design by Kaldec Architecture + Design
Exterior Photography: Tony Soluri
Interior Photography: Nathan Kirkman
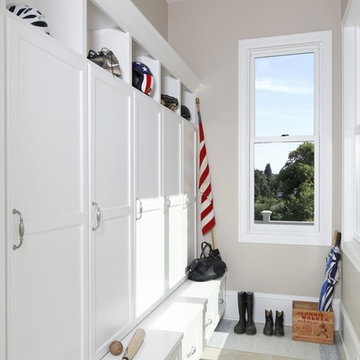
Jen Pywell Photography
Idee per un piccolo ingresso con anticamera classico con pareti beige, pavimento con piastrelle in ceramica, una porta singola e una porta bianca
Idee per un piccolo ingresso con anticamera classico con pareti beige, pavimento con piastrelle in ceramica, una porta singola e una porta bianca
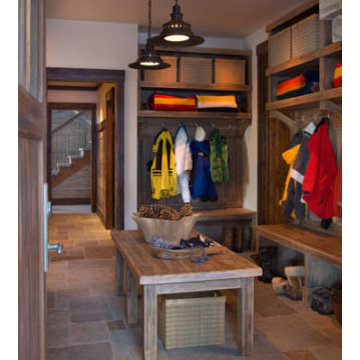
Gullens & Foltico
Foto di un ampio ingresso con anticamera rustico con pareti beige, pavimento in travertino, una porta singola e una porta in legno scuro
Foto di un ampio ingresso con anticamera rustico con pareti beige, pavimento in travertino, una porta singola e una porta in legno scuro
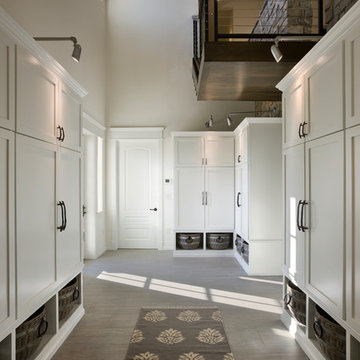
Zoltan Construction, Roger Wade Photography
Idee per un grande ingresso con anticamera contemporaneo con pareti grigie, pavimento con piastrelle in ceramica e una porta singola
Idee per un grande ingresso con anticamera contemporaneo con pareti grigie, pavimento con piastrelle in ceramica e una porta singola
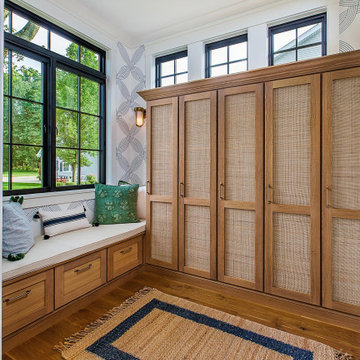
Window seat area off the entryway with cane closet doors. Mudroom area.
Foto di un ingresso con anticamera costiero di medie dimensioni con pareti bianche, una porta singola e armadio
Foto di un ingresso con anticamera costiero di medie dimensioni con pareti bianche, una porta singola e armadio
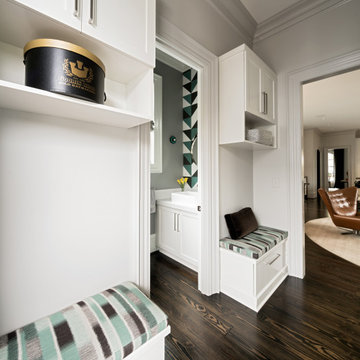
Simple built-in benches with cabinets above provide a place to stash the dog leashes, and sunscreen in this back entry mudroom area. The powder room features a wallpaper accent behind the sink, and minimalist wall sconces.

Esempio di un grande ingresso con anticamera country con pavimento con piastrelle in ceramica, pavimento grigio, pareti bianche, una porta singola e una porta in legno scuro
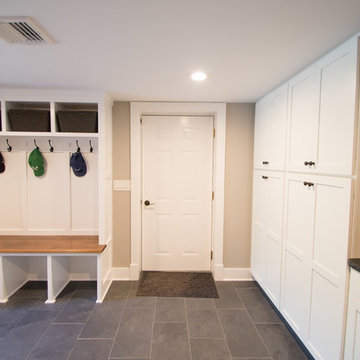
Basement Mud Room
Esempio di un grande ingresso con anticamera tradizionale con pareti beige, pavimento in ardesia, una porta singola e una porta bianca
Esempio di un grande ingresso con anticamera tradizionale con pareti beige, pavimento in ardesia, una porta singola e una porta bianca
776 Foto di ingressi con anticamera
7
