111 Foto di ingressi con anticamera con una porta marrone
Filtra anche per:
Budget
Ordina per:Popolari oggi
21 - 40 di 111 foto
1 di 3
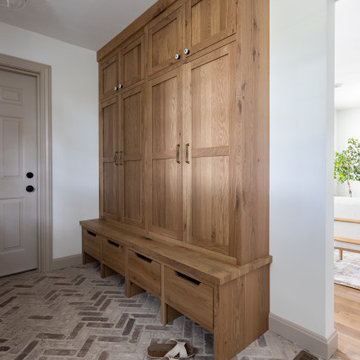
The mudroom was in desperate need of a refresh. We put a rustic, white-washed herringbone brick tile on the floor, which adds so much character to the space, plus it’s enormously practical. Speaking of practicality, we added a row of mudroom lockers and a bench with loads of storage, plus plenty of room to slide shoes under the drawers. We love how the natural, character-grade oak cabinets pair with the white cabinetry, which is original to the home but with new drawer fronts. We had so much fun designing this cozy little room, from the wood slat detail on the walls to the vintage-inspired ceramic knobs on the bench drawers.
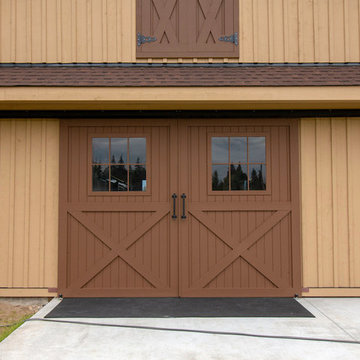
Located in Sultan, Washington this barn home houses miniature therapy horses below and a 1,296 square foot home above. The structure includes a full-length shed roof on one side that's been partially enclosed for additional storage space and access via a roll-up door. The barn level contains three 12'x12' horse stalls, a tack room and wash/groom bay. The paddocks are located off the side of the building with turnouts under a second shed roof. The rear of the building features a 12'x36' deck with 12'x12' timber framed cover. (Photos courtesy of Amsberry's Painting)
Amsberry's Painting stained and painted the structure using WoodScapes Solid Acrylic Stain by Sherwin Williams in order to give the barn home a finish that would last 8-10 years, per the client's request. The doors were painted with Pro Industrial High-Performance Acrylic, also by Sherwin Williams, and the cedar soffits and tresses were clear coated and stained with Helmsmen Waterbased Satin and Preserva Timber Oil
Photo courtesy of Amsberry's Painting
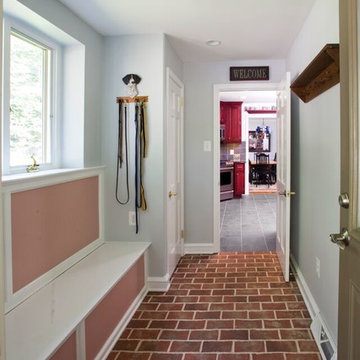
This entry to the home in the past had been the laundry. It was opened up, with more windows and is now a useful mud room. There are now two laundrys, one on the second floor to service the bedroooms and also one in the basement for larger items like blankets.
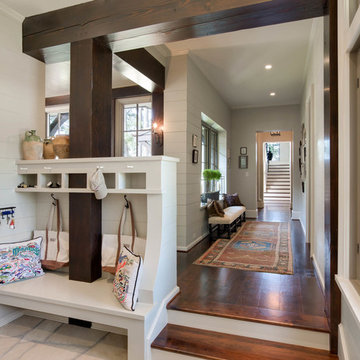
Idee per un ingresso con anticamera tradizionale di medie dimensioni con pareti bianche, pavimento in terracotta, una porta singola, una porta marrone e pavimento beige
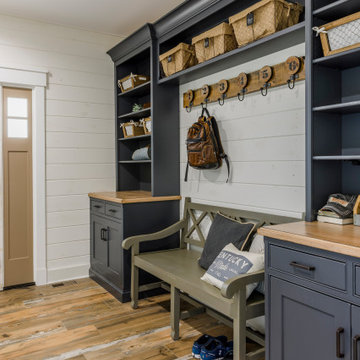
Beautiful and functional farmhouse mudroom complete with custom cabinetry and shiplap
Idee per un grande ingresso con anticamera country con pareti bianche, pavimento con piastrelle in ceramica, una porta singola, una porta marrone e pareti in perlinato
Idee per un grande ingresso con anticamera country con pareti bianche, pavimento con piastrelle in ceramica, una porta singola, una porta marrone e pareti in perlinato
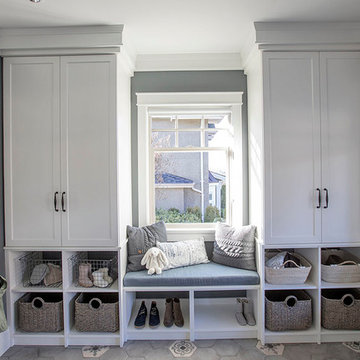
Immagine di un ingresso con anticamera classico di medie dimensioni con pareti grigie, una porta singola e una porta marrone
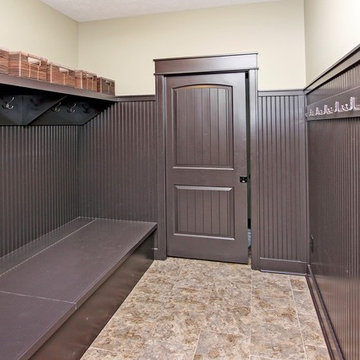
Esempio di un ingresso con anticamera tradizionale di medie dimensioni con pareti beige, pavimento con piastrelle in ceramica, una porta marrone e pavimento marrone
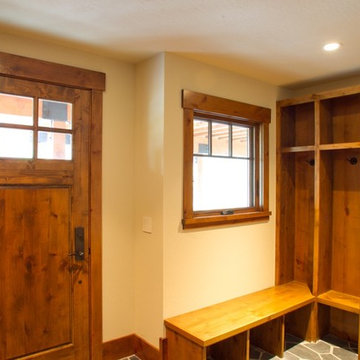
Foto di un ingresso con anticamera stile shabby con pareti bianche, pavimento in ardesia e una porta marrone
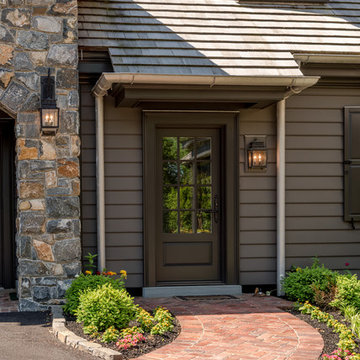
Angle Eye Photography
Foto di un ingresso con anticamera tradizionale di medie dimensioni con pareti marroni, pavimento in mattoni, una porta singola, una porta marrone e pavimento rosso
Foto di un ingresso con anticamera tradizionale di medie dimensioni con pareti marroni, pavimento in mattoni, una porta singola, una porta marrone e pavimento rosso

Walnut Mudroom Built ins with custom bench
Foto di un grande ingresso con anticamera classico con pareti beige, pavimento con piastrelle in ceramica, una porta singola, una porta marrone e pavimento blu
Foto di un grande ingresso con anticamera classico con pareti beige, pavimento con piastrelle in ceramica, una porta singola, una porta marrone e pavimento blu
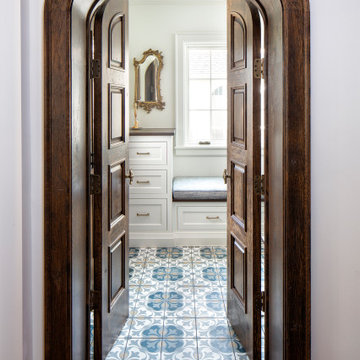
Esempio di un ingresso con anticamera mediterraneo con pareti bianche, pavimento con piastrelle in ceramica, una porta marrone e pavimento blu
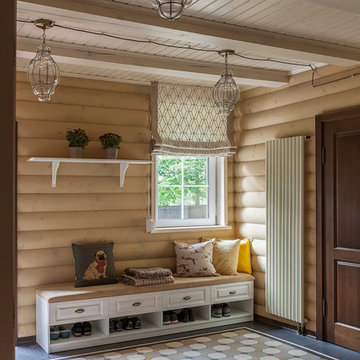
Юрий Гришко
Ispirazione per un ingresso con anticamera chic di medie dimensioni con pareti beige, pavimento con piastrelle in ceramica, una porta singola, una porta marrone e pavimento multicolore
Ispirazione per un ingresso con anticamera chic di medie dimensioni con pareti beige, pavimento con piastrelle in ceramica, una porta singola, una porta marrone e pavimento multicolore
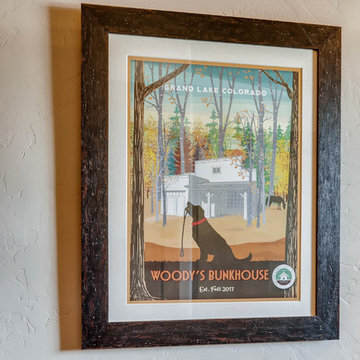
Rent this cabin in Grand Lake Colorado at www.GrandLakeCabinRentals.com
Idee per un piccolo ingresso con anticamera stile rurale con pareti marroni, pavimento in ardesia, una porta singola, una porta marrone e pavimento grigio
Idee per un piccolo ingresso con anticamera stile rurale con pareti marroni, pavimento in ardesia, una porta singola, una porta marrone e pavimento grigio
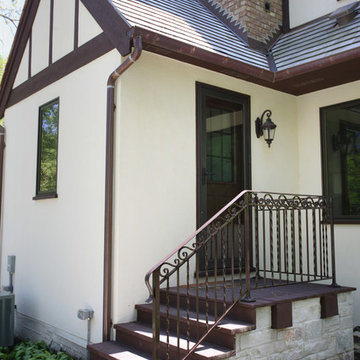
The back door to the house retains the details consistent with a Tudor style home including copper gutters, light fixtures and elements that are traditionally associated with this style of home.
Find out more about Vince Weber, Designer for the project at http://www.normandyremodeling.com/designers/vince-weber/
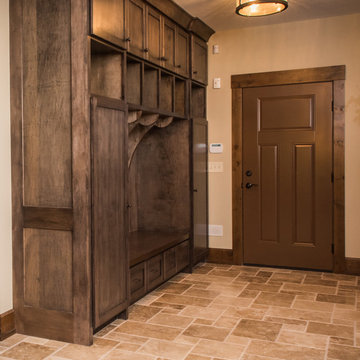
Foto di un ingresso con anticamera stile rurale di medie dimensioni con pareti beige, pavimento in travertino, una porta singola e una porta marrone

Mudroom/Foyer, Master Bathroom and Laundry Room renovation in Pennington, NJ. By relocating the laundry room to the second floor A&E was able to expand the mudroom/foyer and add a powder room. Functional bench seating and custom inset cabinetry not only hide the clutter but look beautiful when you enter the home. Upstairs master bath remodel includes spacious walk-in shower with bench, freestanding soaking tub, double vanity with plenty of storage. Mixed metal hardware including bronze and chrome. Water closet behind pocket door. Walk-in closet features custom built-ins for plenty of storage. Second story laundry features shiplap walls, butcher block countertop for folding, convenient sink and custom cabinetry throughout. Granite, quartz and quartzite and neutral tones were used throughout these projects.
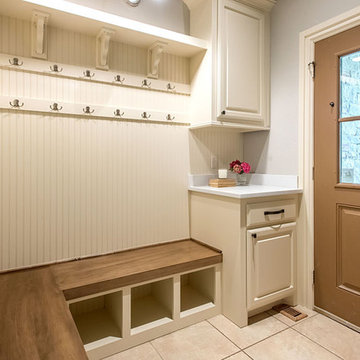
Foto di un piccolo ingresso con anticamera country con pareti grigie, pavimento in gres porcellanato, una porta singola, una porta marrone e pavimento giallo
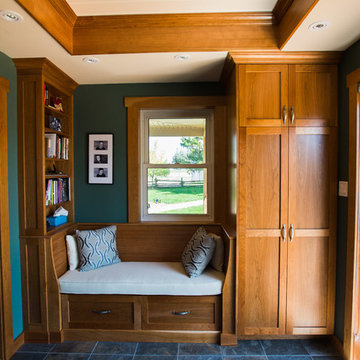
custom cherry cabinets form a window seat and provide a closet space.
photo by: One for the Wall
Immagine di un piccolo ingresso con anticamera country con pareti verdi, pavimento in gres porcellanato e una porta marrone
Immagine di un piccolo ingresso con anticamera country con pareti verdi, pavimento in gres porcellanato e una porta marrone
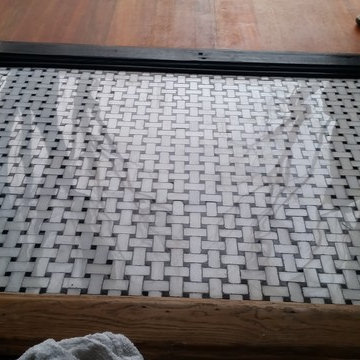
This basket weave marble floor was in the entry way of the house in Chatham NJ. First we leveled and flattened the marble so all the little tiles were perfectly flat and level. This is called grinding to produce a grind in place floor. This means that all the tiles are level and there are no lips and dips from uneven tile edges. Afterward we diamond honed the marble to remove all scratches and marks. Finally we powder polished the marble to a beautiful shine with clarity and clear reflection. You can see the reflection of the trees from outside. What a tremendous difference from the marble beforehand.
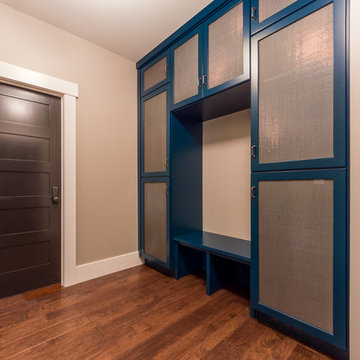
Wire mesh insert cabinet door have a perfect flow and function for this mud room. The custom designed painted cabinetry is from floor to 9' ceiling and is 18" deep adorned with specialty cabint pulls. In addition this cabinet was built with custom inset bench. Buras Photography
111 Foto di ingressi con anticamera con una porta marrone
2