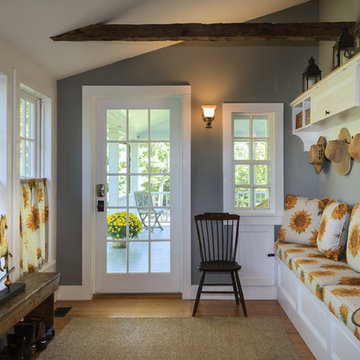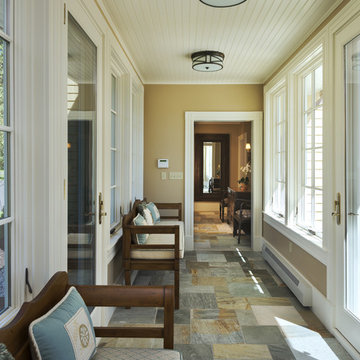477 Foto di ingressi con anticamera con una porta in vetro
Filtra anche per:
Budget
Ordina per:Popolari oggi
41 - 60 di 477 foto
1 di 3
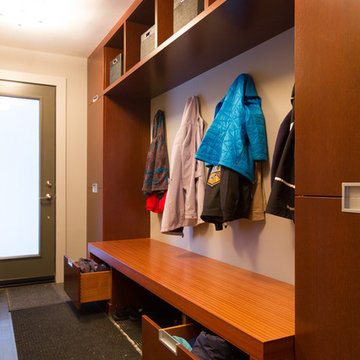
This recent project in Navan included:
new mudroom built-in, home office and media centre ,a small bathroom vanity, walk in closet, master bedroom wall paneling and bench, a bedroom media centre with lots of drawer storage,
a large ensuite vanity with make up area and upper cabinets in high gloss laquer. We also made a custom shower floor in african mahagony with natural hardoil finish.
The design for the project was done by Penny Southam. All exterior finishes are bookmatched mahagony veneers and the accent colour is a stained quartercut engineered veneer.
The inside of the cabinets features solid dovetailed mahagony drawers with the standard softclose.
This recent project in Navan included:
new mudroom built-in, home office and media centre ,a small bathroom vanity, walk in closet, master bedroom wall paneling and bench, a bedroom media centre with lots of drawer storage,
a large ensuite vanity with make up area and upper cabinets in high gloss laquer. We also made a custom shower floor in african mahagony with natural hardoil finish.
The design for the project was done by Penny Southam. All exterior finishes are bookmatched mahagony veneers and the accent colour is a stained quartercut engineered veneer.
The inside of the cabinets features solid dovetailed mahagony drawers with the standard softclose.
We just received the images from our recent project in Rockliffe Park.
This is one of those projects that shows how fantastic modern design can work in an older home.
Old and new design can not only coexist, it can transform a dated place into something new and exciting. Or as in this case can emphasize the beauty of the old and the new features of the house.
The beautifully crafted original mouldings, suddenly draw attention against the reduced design of the Wenge wall paneling.
Handwerk interiors fabricated and installed a range of beautifully crafted cabinets and other mill work items including:
custom kitchen, wall paneling, hidden powder room door, entrance closet integrated in the wall paneling, floating ensuite vanity.
All cabinets and Millwork by www.handwerk.ca
Design: Penny Southam, Ottawa
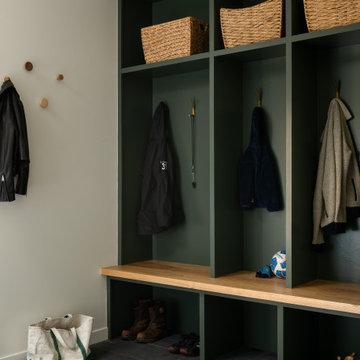
Idee per un piccolo ingresso con anticamera tradizionale con pareti bianche, pavimento con piastrelle in ceramica, una porta singola, una porta in vetro e pavimento nero
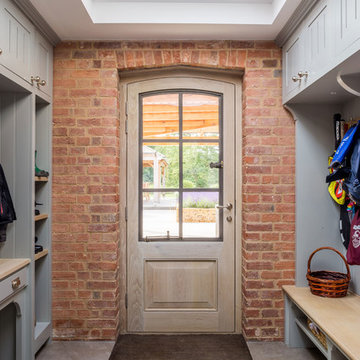
Boot Room
www.johnevansdesign.com
(Photography by Billy Bolton)
Idee per un ingresso con anticamera country di medie dimensioni con una porta singola, una porta in vetro e pavimento grigio
Idee per un ingresso con anticamera country di medie dimensioni con una porta singola, una porta in vetro e pavimento grigio
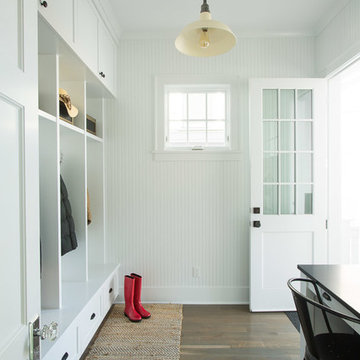
Image Credit: Subtle Light Photography
Ispirazione per un ingresso con anticamera classico di medie dimensioni con pareti bianche, parquet scuro e una porta in vetro
Ispirazione per un ingresso con anticamera classico di medie dimensioni con pareti bianche, parquet scuro e una porta in vetro
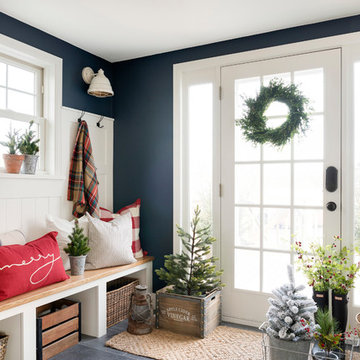
Ispirazione per un ingresso con anticamera country di medie dimensioni con pareti blu, una porta singola, pavimento grigio e una porta in vetro
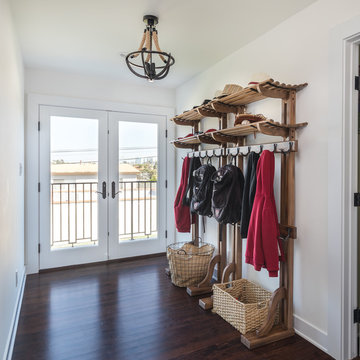
With two young boys, our homeowners were quickly outgrowing their home. We worked with them to add enough space for the boys to have their own rooms and a common space to call their own. We enlarged the master suite and added a large balcony to the second floor. We rearranged the kitchen layout to work with the new balcony; creating an indoor/outdoor space. By moving the garage to the edge of the property, we created a natural flow from the house to a now expansive backyard space. Their completely remodeled home now suites their current taste and lifestyle.
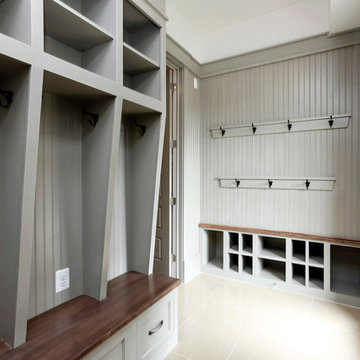
Esempio di un ingresso con anticamera chic di medie dimensioni con pareti grigie, una porta singola, una porta in vetro e pavimento in linoleum
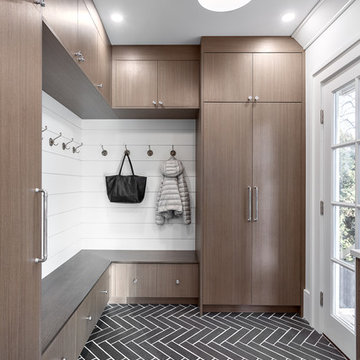
Beyond Beige Interior Design | www.beyondbeige.com | Ph: 604-876-3800 | Photography By Provoke Studios | Furniture Purchased From The Living Lab Furniture Co
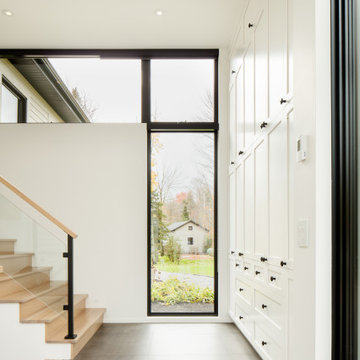
Hall d'entrée / Entrance hall
Idee per un grande ingresso con anticamera minimal con pareti bianche, pavimento con piastrelle in ceramica, una porta singola, una porta in vetro, pavimento grigio e pannellatura
Idee per un grande ingresso con anticamera minimal con pareti bianche, pavimento con piastrelle in ceramica, una porta singola, una porta in vetro, pavimento grigio e pannellatura
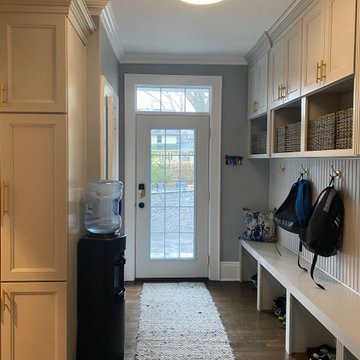
Our clients were looking to maximize the use of this room at the back of the house. We opened a door and created a kid-friendly mudroom that fits the style and the decor of the house. The cabinets are clean and simple with plenty of storage for backpacks, shoes, and coats.
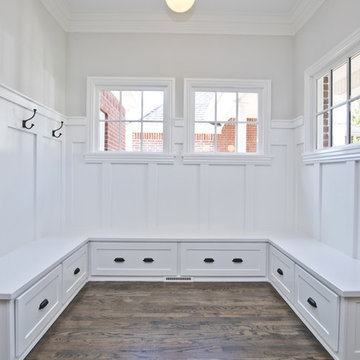
Ispirazione per un ingresso con anticamera chic di medie dimensioni con pareti grigie, parquet scuro, una porta a due ante, una porta in vetro e pavimento marrone
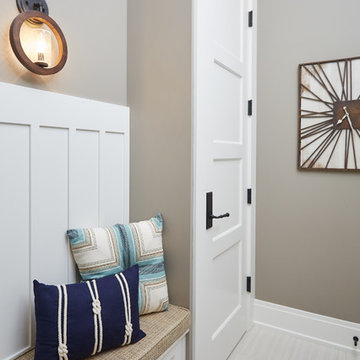
Designed with an open floor plan and layered outdoor spaces, the Onaway is a perfect cottage for narrow lakefront lots. The exterior features elements from both the Shingle and Craftsman architectural movements, creating a warm cottage feel. An open main level skillfully disguises this narrow home by using furniture arrangements and low built-ins to define each spaces’ perimeter. Every room has a view to each other as well as a view of the lake. The cottage feel of this home’s exterior is carried inside with a neutral, crisp white, and blue nautical themed palette. The kitchen features natural wood cabinetry and a long island capped by a pub height table with chairs. Above the garage, and separate from the main house, is a series of spaces for plenty of guests to spend the night. The symmetrical bunk room features custom staircases to the top bunks with drawers built in. The best views of the lakefront are found on the master bedrooms private deck, to the rear of the main house. The open floor plan continues downstairs with two large gathering spaces opening up to an outdoor covered patio complete with custom grill pit.
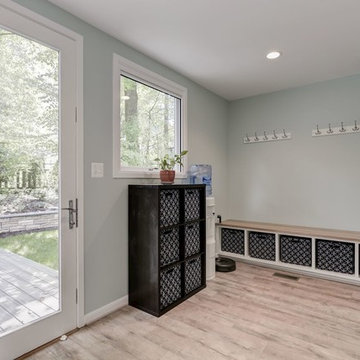
Idee per un ingresso con anticamera classico di medie dimensioni con pareti grigie, parquet chiaro, una porta singola, una porta in vetro e pavimento marrone
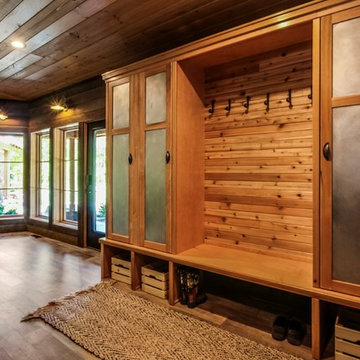
Artisan Craft Homes
Foto di un ingresso con anticamera stile rurale di medie dimensioni con pareti marroni, pavimento in vinile, una porta singola, una porta in vetro e pavimento marrone
Foto di un ingresso con anticamera stile rurale di medie dimensioni con pareti marroni, pavimento in vinile, una porta singola, una porta in vetro e pavimento marrone
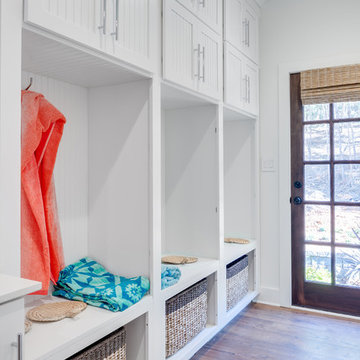
Esempio di un ingresso con anticamera stile marinaro di medie dimensioni con pareti bianche, parquet scuro, una porta singola e una porta in vetro
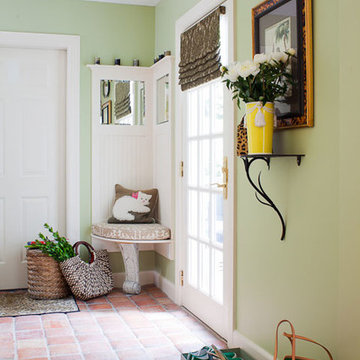
A transitional house in New Hampshire featuring mint green walls and tile floors.
Homes designed by Franconia interior designer Randy Trainor. She also serves the New Hampshire Ski Country, Lake Regions and Coast, including Lincoln, North Conway, and Bartlett.
For more about Randy Trainor, click here: https://crtinteriors.com/
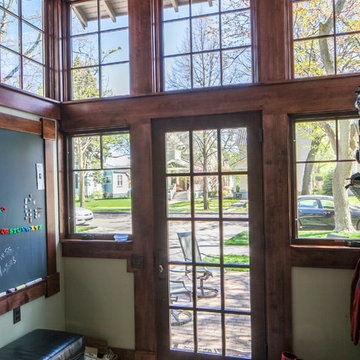
Idee per un ingresso con anticamera stile americano di medie dimensioni con pareti bianche, una porta singola e una porta in vetro
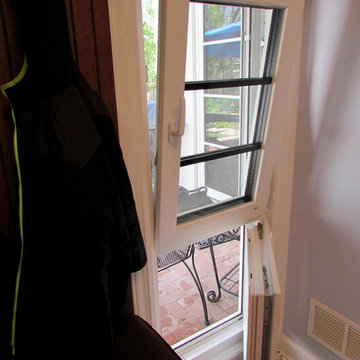
These windows operate independently.
Immagine di un ingresso con anticamera chic di medie dimensioni con pareti viola, pavimento con piastrelle in ceramica, una porta singola, una porta in vetro e pavimento beige
Immagine di un ingresso con anticamera chic di medie dimensioni con pareti viola, pavimento con piastrelle in ceramica, una porta singola, una porta in vetro e pavimento beige
477 Foto di ingressi con anticamera con una porta in vetro
3
