220 Foto di ingressi con anticamera con una porta grigia
Filtra anche per:
Budget
Ordina per:Popolari oggi
81 - 100 di 220 foto
1 di 3
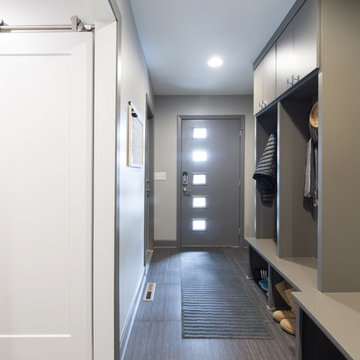
Matt Kocourek
Idee per un ingresso con anticamera contemporaneo di medie dimensioni con pareti grigie, pavimento in vinile, una porta singola e una porta grigia
Idee per un ingresso con anticamera contemporaneo di medie dimensioni con pareti grigie, pavimento in vinile, una porta singola e una porta grigia

Esempio di un grande ingresso con anticamera classico con pareti grigie, una porta singola, una porta grigia, pavimento grigio e soffitto a volta
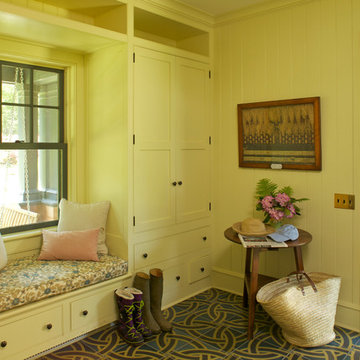
Ispirazione per un ingresso con anticamera country con pareti beige, una porta singola, una porta grigia e pavimento multicolore
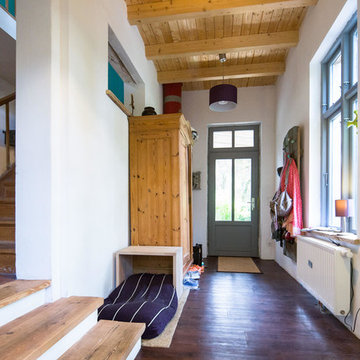
Ispirazione per un ingresso con anticamera country con pareti bianche, parquet scuro, una porta singola, una porta grigia e pavimento marrone
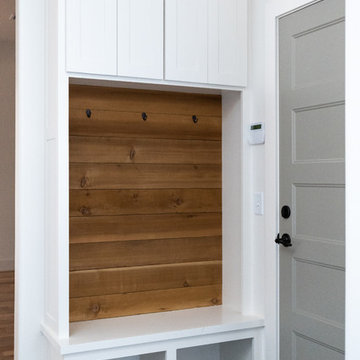
Immagine di un piccolo ingresso con anticamera chic con pareti bianche, pavimento con piastrelle in ceramica, una porta singola, una porta grigia e pavimento grigio
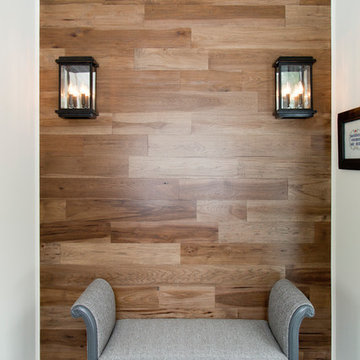
Foto di un piccolo ingresso con anticamera chic con pareti beige, pavimento in mattoni, una porta singola, una porta grigia e pavimento multicolore
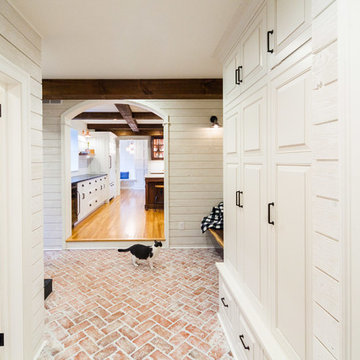
a view into the kitchen from the mudroom
Ispirazione per un grande ingresso con anticamera country con pareti bianche, pavimento in mattoni, una porta singola, una porta grigia e pavimento multicolore
Ispirazione per un grande ingresso con anticamera country con pareti bianche, pavimento in mattoni, una porta singola, una porta grigia e pavimento multicolore
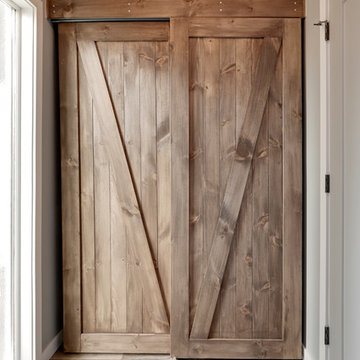
Can't do this open concept with out updating this entry. Sliding barn doors don't compete for space when the entry and storage room doors are open.
Immagine di un piccolo ingresso con anticamera country con pareti grigie, pavimento in legno massello medio, una porta singola e una porta grigia
Immagine di un piccolo ingresso con anticamera country con pareti grigie, pavimento in legno massello medio, una porta singola e una porta grigia
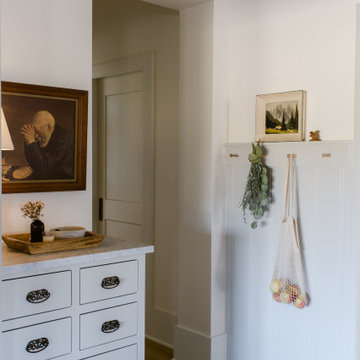
Immagine di un grande ingresso con anticamera country con pareti bianche, parquet chiaro, una porta grigia e pavimento marrone
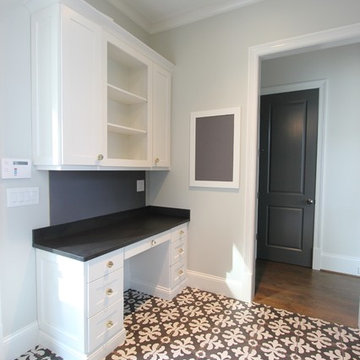
Ispirazione per un ampio ingresso con anticamera tradizionale con pareti grigie, pavimento in gres porcellanato, una porta olandese e una porta grigia
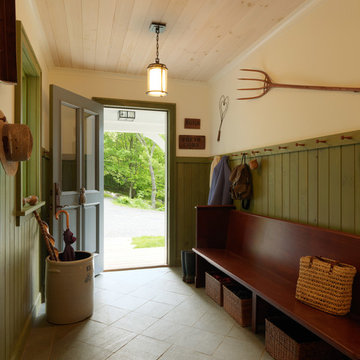
Photography by Susan Teare
Immagine di un ingresso con anticamera country di medie dimensioni con pareti bianche, pavimento in ardesia, una porta singola e una porta grigia
Immagine di un ingresso con anticamera country di medie dimensioni con pareti bianche, pavimento in ardesia, una porta singola e una porta grigia
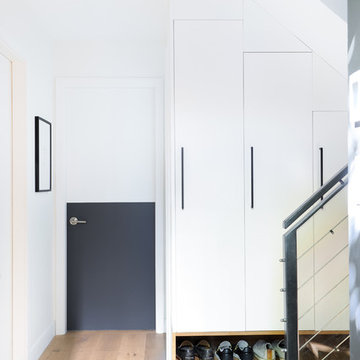
Idee per un ingresso con anticamera design con pareti bianche, parquet chiaro, una porta singola e una porta grigia
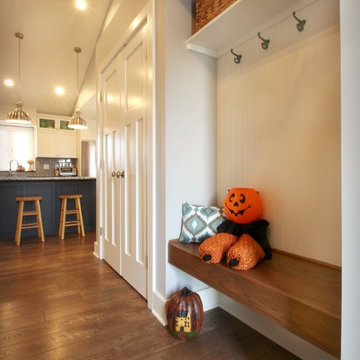
Chelsey Olafson
Ispirazione per un ingresso con anticamera tradizionale di medie dimensioni con pareti beige, parquet scuro, una porta singola, una porta grigia e pavimento marrone
Ispirazione per un ingresso con anticamera tradizionale di medie dimensioni con pareti beige, parquet scuro, una porta singola, una porta grigia e pavimento marrone
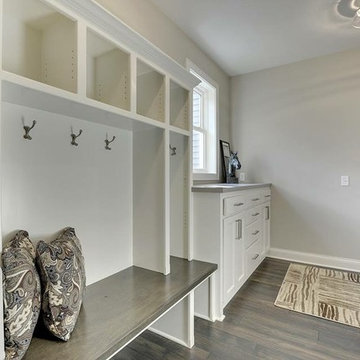
With alluring warm undertones, you can create a welcoming entrance in your home. This beautiful rustic and wood-like porcelain tile helps to add a elegance and natural warmth back into any space.
CAP Carpet & Flooring is the leading provider of flooring & area rugs in the Twin Cities. CAP Carpet & Flooring is a locally owned and operated company, and we pride ourselves on helping our customers feel welcome from the moment they walk in the door. We are your neighbors. We work and live in your community and understand your needs. You can expect the very best personal service on every visit to CAP Carpet & Flooring and value and warranties on every flooring purchase. Our design team has worked with homeowners, contractors and builders who expect the best. With over 30 years combined experience in the design industry, Angela, Sandy, Sunnie,Maria, Caryn and Megan will be able to help whether you are in the process of building, remodeling, or re-doing. Our design team prides itself on being well versed and knowledgeable on all the up to date products and trends in the floor covering industry as well as countertops, paint and window treatments. Their passion and knowledge is abundant, and we're confident you'll be nothing short of impressed with their expertise and professionalism. When you love your job, it shows: the enthusiasm and energy our design team has harnessed will bring out the best in your project. Make CAP Carpet & Flooring your first stop when considering any type of home improvement project- we are happy to help you every single step of the way.
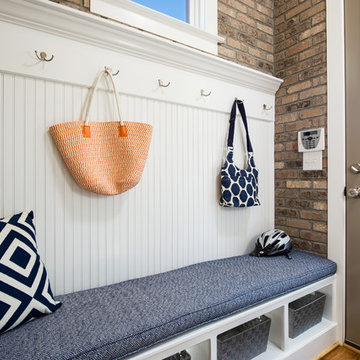
Immagine di un ingresso con anticamera chic di medie dimensioni con pareti marroni, pavimento in legno massello medio, una porta singola e una porta grigia
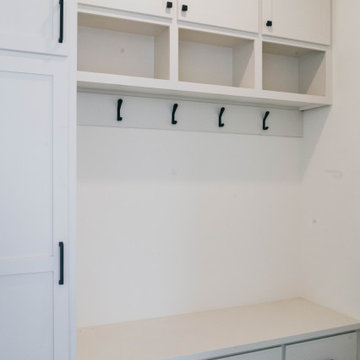
Ispirazione per un grande ingresso con anticamera minimalista con pareti bianche, pavimento con piastrelle in ceramica, una porta grigia e pavimento grigio

Download our free ebook, Creating the Ideal Kitchen. DOWNLOAD NOW
The homeowners built their traditional Colonial style home 17 years’ ago. It was in great shape but needed some updating. Over the years, their taste had drifted into a more contemporary realm, and they wanted our help to bridge the gap between traditional and modern.
We decided the layout of the kitchen worked well in the space and the cabinets were in good shape, so we opted to do a refresh with the kitchen. The original kitchen had blond maple cabinets and granite countertops. This was also a great opportunity to make some updates to the functionality that they were hoping to accomplish.
After re-finishing all the first floor wood floors with a gray stain, which helped to remove some of the red tones from the red oak, we painted the cabinetry Benjamin Moore “Repose Gray” a very soft light gray. The new countertops are hardworking quartz, and the waterfall countertop to the left of the sink gives a bit of the contemporary flavor.
We reworked the refrigerator wall to create more pantry storage and eliminated the double oven in favor of a single oven and a steam oven. The existing cooktop was replaced with a new range paired with a Venetian plaster hood above. The glossy finish from the hood is echoed in the pendant lights. A touch of gold in the lighting and hardware adds some contrast to the gray and white. A theme we repeated down to the smallest detail illustrated by the Jason Wu faucet by Brizo with its similar touches of white and gold (the arrival of which we eagerly awaited for months due to ripples in the supply chain – but worth it!).
The original breakfast room was pleasant enough with its windows looking into the backyard. Now with its colorful window treatments, new blue chairs and sculptural light fixture, this space flows seamlessly into the kitchen and gives more of a punch to the space.
The original butler’s pantry was functional but was also starting to show its age. The new space was inspired by a wallpaper selection that our client had set aside as a possibility for a future project. It worked perfectly with our pallet and gave a fun eclectic vibe to this functional space. We eliminated some upper cabinets in favor of open shelving and painted the cabinetry in a high gloss finish, added a beautiful quartzite countertop and some statement lighting. The new room is anything but cookie cutter.
Next the mudroom. You can see a peek of the mudroom across the way from the butler’s pantry which got a facelift with new paint, tile floor, lighting and hardware. Simple updates but a dramatic change! The first floor powder room got the glam treatment with its own update of wainscoting, wallpaper, console sink, fixtures and artwork. A great little introduction to what’s to come in the rest of the home.
The whole first floor now flows together in a cohesive pallet of green and blue, reflects the homeowner’s desire for a more modern aesthetic, and feels like a thoughtful and intentional evolution. Our clients were wonderful to work with! Their style meshed perfectly with our brand aesthetic which created the opportunity for wonderful things to happen. We know they will enjoy their remodel for many years to come!
Photography by Margaret Rajic Photography
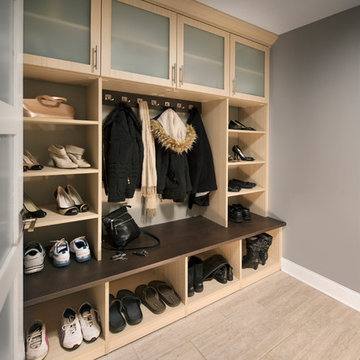
Designed by Lina Meile of Closet Works
Because the space was relatively small and the clients are relatively tall, we decided to build all the way to the ceiling to maximize storage potential. Crown molding was used to hide the uneven ceiling and walls. While the clients planned to change coats and jackets seasonally, they wanted space for all of their footwear and handbags in the mudroom.
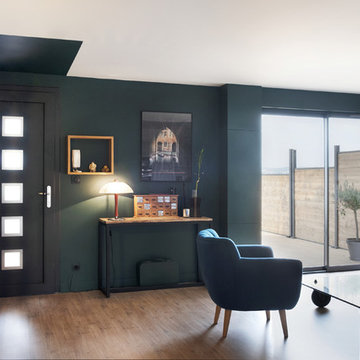
L’entrée sans rangement de cet appartement neuf donnait directement dans la grande pièce à vivre. Nous avons donc créé un placard sur mesure dissimulé derrière un claustra en chêne massif et peint le plafond comme le mur pour créer une boîte et isoler l’entrée du séjour.
Photos Lucie Thomas
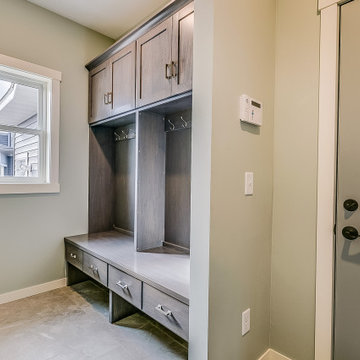
A mudroom in MN is a must. The open lockers provide ease for hanging coats, hats and backpacks for kids on the go. The drawers below offer nice storage for hats and mittens. Shoes can be stored under the drawers to keep them out of the walk way.
220 Foto di ingressi con anticamera con una porta grigia
5