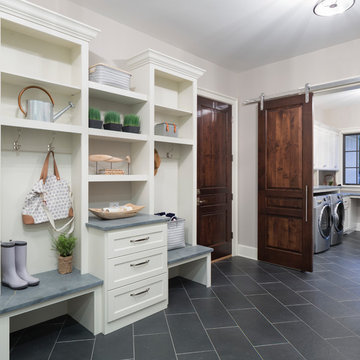2.158 Foto di ingressi con anticamera con pavimento grigio
Filtra anche per:
Budget
Ordina per:Popolari oggi
61 - 80 di 2.158 foto
1 di 3
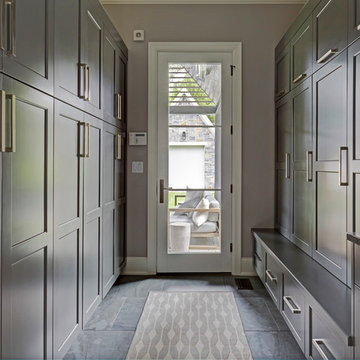
Free ebook, Creating the Ideal Kitchen. DOWNLOAD NOW
Collaborations with builders on new construction is a favorite part of my job. I love seeing a house go up from the blueprints to the end of the build. It is always a journey filled with a thousand decisions, some creative on-the-spot thinking and yes, usually a few stressful moments. This Naperville project was a collaboration with a local builder and architect. The Kitchen Studio collaborated by completing the cabinetry design and final layout for the entire home.
Access to the back of the house is through the mudroom which is outfitted with just about every possible storage feature you can think of for a mudroom. For starters, the basics – a locker for each family member. In addition to that, there is an entire cabinet with roll outs devoted just to shoes, one for cleaning supplies and one for extra coats. The room also features a small clean up sink as well as a set of refrigerator drawers making grabbing a Gatorade on the way to soccer practice a piece of cake.
If you are building a new home, The Kitchen Studio can offer expert help to make the most of your new construction home. We provide the expertise needed to ensure that you are getting the most of your investment when it comes to cabinetry, design and storage solutions. Give us a call if you would like to find out more!
Designed by: Susan Klimala, CKBD
Builder: Hampton Homes
Photography by: Michael Alan Kaskel
For more information on kitchen and bath design ideas go to: www.kitchenstudio-ge.com
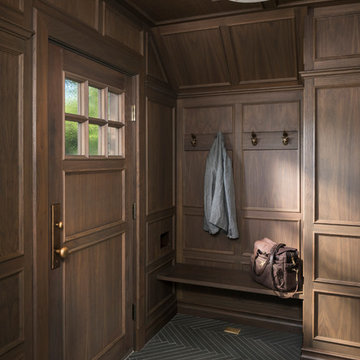
Joshua Caldwell Photography
Idee per un ingresso con anticamera tradizionale con pareti marroni, una porta singola, una porta in legno scuro e pavimento grigio
Idee per un ingresso con anticamera tradizionale con pareti marroni, una porta singola, una porta in legno scuro e pavimento grigio

Part height millwork floats in the space to define an entry-way, provide storage, and frame views into the rooms beyond. The millwork, along with a changes in flooring material, and in elevation, mark the foyer as distinct from the rest of the house.

This ranch was a complete renovation! We took it down to the studs and redesigned the space for this young family. We opened up the main floor to create a large kitchen with two islands and seating for a crowd and a dining nook that looks out on the beautiful front yard. We created two seating areas, one for TV viewing and one for relaxing in front of the bar area. We added a new mudroom with lots of closed storage cabinets, a pantry with a sliding barn door and a powder room for guests. We raised the ceilings by a foot and added beams for definition of the spaces. We gave the whole home a unified feel using lots of white and grey throughout with pops of orange to keep it fun.
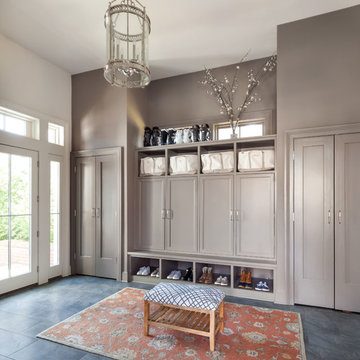
Ispirazione per un ingresso con anticamera classico con pareti grigie e pavimento grigio
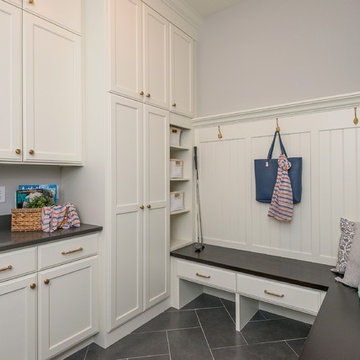
Foto di un ingresso con anticamera classico con pareti grigie e pavimento grigio

Mudroom Coat Hooks
Idee per un ingresso con anticamera classico di medie dimensioni con pareti bianche, pavimento in gres porcellanato, una porta singola, una porta bianca e pavimento grigio
Idee per un ingresso con anticamera classico di medie dimensioni con pareti bianche, pavimento in gres porcellanato, una porta singola, una porta bianca e pavimento grigio
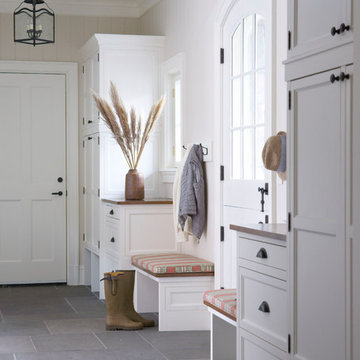
Immagine di un ingresso con anticamera chic con pareti beige, una porta olandese, una porta bianca e pavimento grigio

Photo: Eastman Creative
Immagine di un ingresso con anticamera classico con pareti grigie, pavimento in gres porcellanato, una porta singola, una porta in legno bruno e pavimento grigio
Immagine di un ingresso con anticamera classico con pareti grigie, pavimento in gres porcellanato, una porta singola, una porta in legno bruno e pavimento grigio
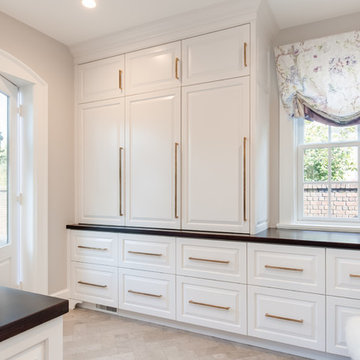
The expansion of this mudroom more than doubled its size. New custom cabinets ensure everything has a place. New tile floor and brass hardware tie the new and existing spaces together.
QPH Photo
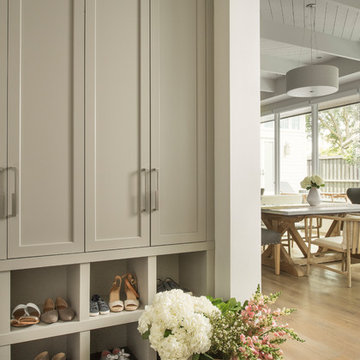
Idee per un ingresso con anticamera classico con pareti bianche e pavimento grigio
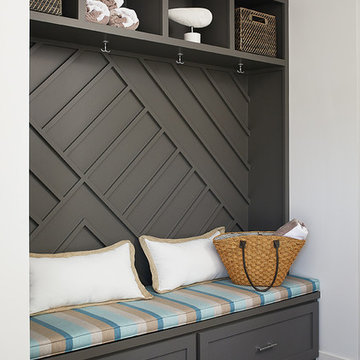
Ashley Avila
Foto di un ingresso con anticamera tradizionale con pareti bianche e pavimento grigio
Foto di un ingresso con anticamera tradizionale con pareti bianche e pavimento grigio
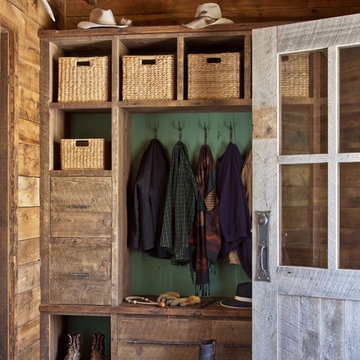
MillerRoodell Architects // Laura Fedro Interiors // Gordon Gregory Photography
Foto di un ingresso con anticamera rustico con pareti verdi e pavimento grigio
Foto di un ingresso con anticamera rustico con pareti verdi e pavimento grigio
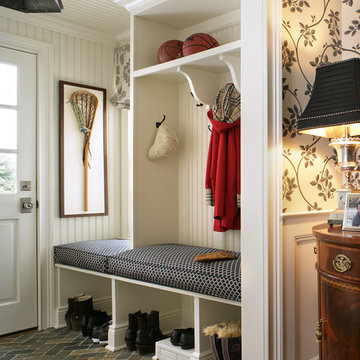
Designed by KBK Interior Design
KBKInteriorDesign.com
Photo by Peter Rymwid
Foto di un ingresso con anticamera classico con pavimento in mattoni e pavimento grigio
Foto di un ingresso con anticamera classico con pavimento in mattoni e pavimento grigio

Immagine di un piccolo ingresso con anticamera design con pavimento in gres porcellanato, una porta singola, una porta bianca e pavimento grigio
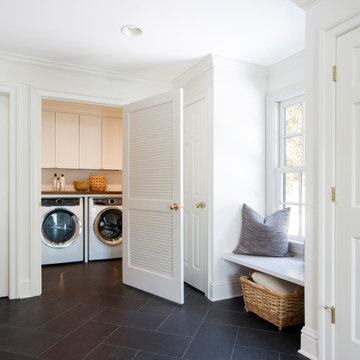
Mudroom and laundry room renovated with window bench, ceramic tile flooring
Foto di un ingresso con anticamera design di medie dimensioni con pareti bianche, pavimento con piastrelle in ceramica e pavimento grigio
Foto di un ingresso con anticamera design di medie dimensioni con pareti bianche, pavimento con piastrelle in ceramica e pavimento grigio
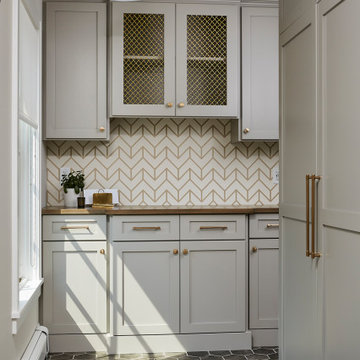
Photography: Alyssa Lee Photography
Foto di un ingresso con anticamera tradizionale di medie dimensioni con pareti beige, pavimento in gres porcellanato e pavimento grigio
Foto di un ingresso con anticamera tradizionale di medie dimensioni con pareti beige, pavimento in gres porcellanato e pavimento grigio

Our custom mudroom with this perfectly sized dog crate was created for the Homeowner's specific lifestyle, professionals who work all day, but love running and being in the outdoors during the off-hours. Closed pantry storage allows for a clean and classic look while holding everything needed for skiing, biking, running, and field hockey. Even Gus approves!
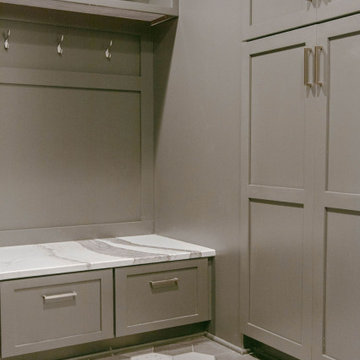
Foto di un ingresso con anticamera contemporaneo di medie dimensioni con pareti grigie, pavimento in marmo e pavimento grigio
2.158 Foto di ingressi con anticamera con pavimento grigio
4
