168 Foto di ingressi con anticamera con pareti multicolore
Filtra anche per:
Budget
Ordina per:Popolari oggi
61 - 80 di 168 foto
1 di 3
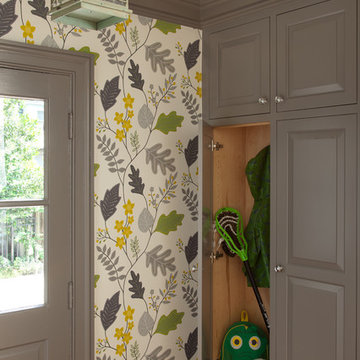
Gordon Gregory Photography
Immagine di un ingresso con anticamera di medie dimensioni con pareti multicolore, pavimento in legno massello medio, una porta singola e una porta grigia
Immagine di un ingresso con anticamera di medie dimensioni con pareti multicolore, pavimento in legno massello medio, una porta singola e una porta grigia
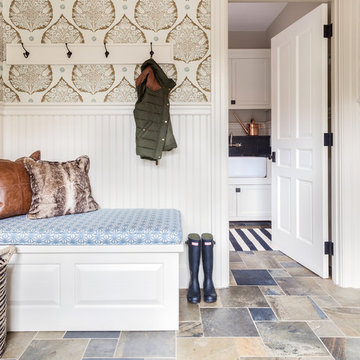
Foto di un ingresso con anticamera classico di medie dimensioni con pareti multicolore
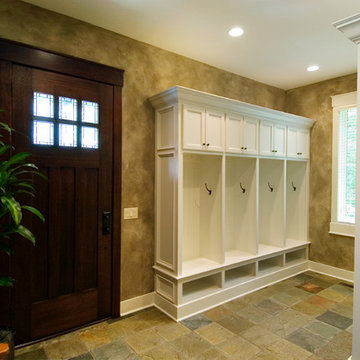
Foto di un ingresso con anticamera classico di medie dimensioni con pareti multicolore, pavimento con piastrelle in ceramica, una porta singola e una porta in legno scuro
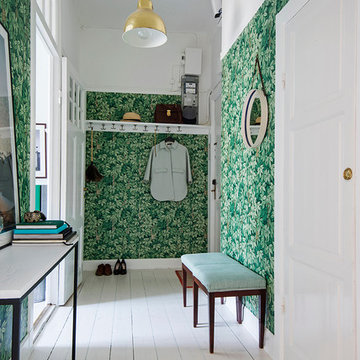
Elisabeth Daly
Immagine di un ingresso con anticamera classico di medie dimensioni con pareti multicolore, pavimento in legno verniciato, una porta singola e una porta bianca
Immagine di un ingresso con anticamera classico di medie dimensioni con pareti multicolore, pavimento in legno verniciato, una porta singola e una porta bianca
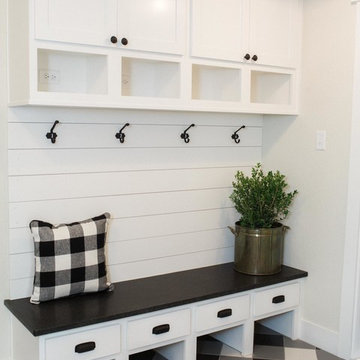
Ryan Price Studio
Foto di un ingresso con anticamera country con pavimento con piastrelle in ceramica, pavimento grigio e pareti multicolore
Foto di un ingresso con anticamera country con pavimento con piastrelle in ceramica, pavimento grigio e pareti multicolore
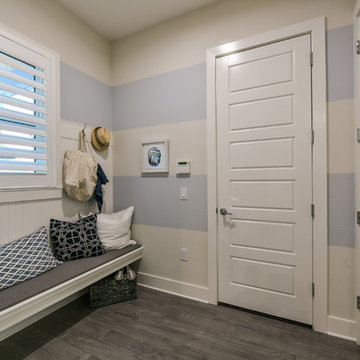
Tideland
CATAMARAN SERIES - 65' HOME SITES
Base Price: $599,000
Living Area: 3,426 SF
Description: 2 Levels 3 Bedroom 3.5 Bath Den Bonus Room Lanai 3 Car Garage
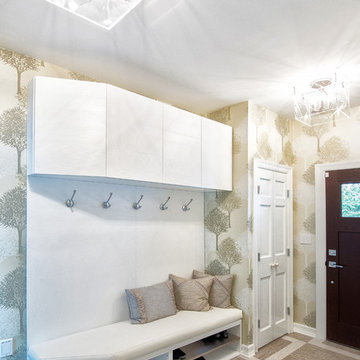
www.laramichelle.com
Esempio di un ingresso con anticamera minimal di medie dimensioni con pareti multicolore, una porta singola, una porta in legno scuro e pavimento multicolore
Esempio di un ingresso con anticamera minimal di medie dimensioni con pareti multicolore, una porta singola, una porta in legno scuro e pavimento multicolore
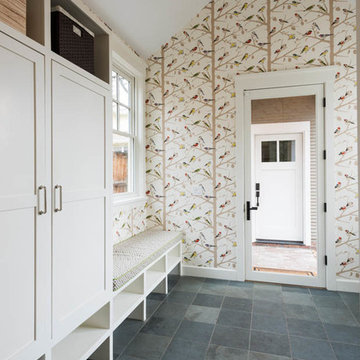
Foto di un ingresso con anticamera classico con pareti multicolore, pavimento in ardesia, una porta singola, una porta in vetro e pavimento blu
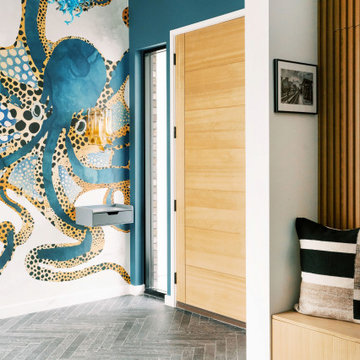
As you step inside this home, you are greeted by a whimsical foyer that reflects this family's playful personality. Custom wallpaper fills the walls and ceiling, paired with a vintage Italian Murano chandelier and sconces. Journey father into the entry, and you will find a custom-made functional entry bench floating on a custom wood slat wall - this allows friends and family to take off their shoes and provides extra storage within the bench and hidden door. On top of this stunning accent wall is a custom neon sign reflecting this family's way of life.
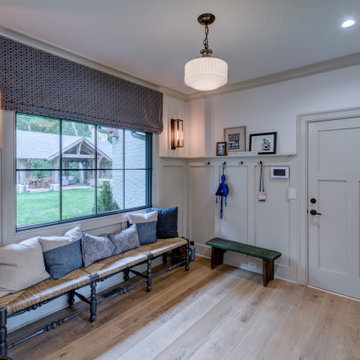
Ispirazione per un grande ingresso con anticamera con pareti multicolore, parquet chiaro, una porta singola e pavimento marrone
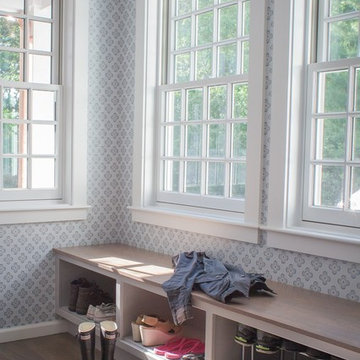
Lis Rock Photography
Immagine di un ingresso con anticamera chic con pareti multicolore e parquet chiaro
Immagine di un ingresso con anticamera chic con pareti multicolore e parquet chiaro
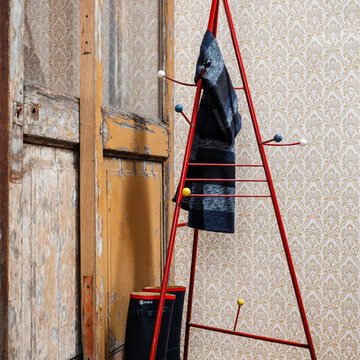
Nicolas Castets
Idee per un ingresso con anticamera bohémian con pareti multicolore, pavimento in legno massello medio e una porta in legno bruno
Idee per un ingresso con anticamera bohémian con pareti multicolore, pavimento in legno massello medio e una porta in legno bruno
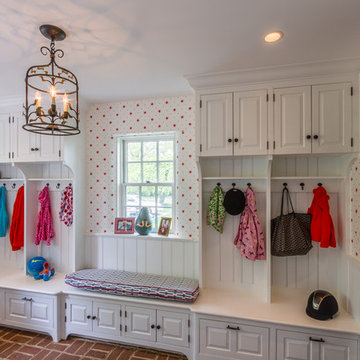
Immagine di un ingresso con anticamera country con pareti multicolore e pavimento in mattoni
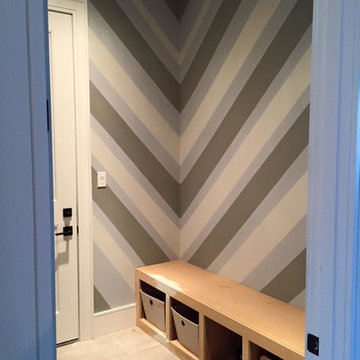
Custom paint detailing.
Idee per un piccolo ingresso con anticamera minimal con pareti multicolore, pavimento con piastrelle in ceramica, una porta singola e una porta bianca
Idee per un piccolo ingresso con anticamera minimal con pareti multicolore, pavimento con piastrelle in ceramica, una porta singola e una porta bianca
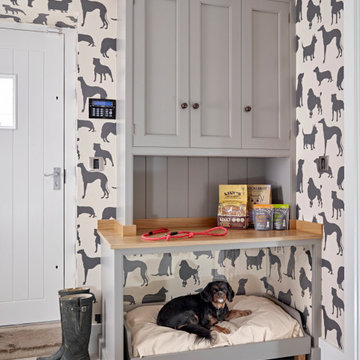
The client wanted a piece of furniture to house their dog's bed and all of his food and treats! The dog bed is unattached from the furniture, meaning it can be moved into different rooms should you wish. The result: one beautiful piece of furniture, and one content little dog!
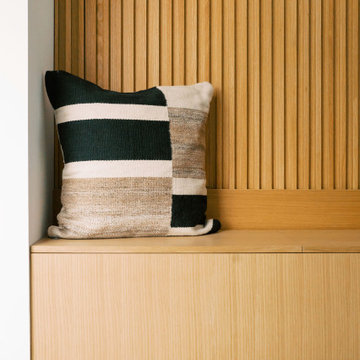
As you step inside this home, you are greeted by a whimsical foyer that reflects this family's playful personality. Custom wallpaper fills the walls and ceiling, paired with a vintage Italian Murano chandelier and sconces. Journey father into the entry, and you will find a custom-made functional entry bench floating on a custom wood slat wall - this allows friends and family to take off their shoes and provides extra storage within the bench and hidden door. On top of this stunning accent wall is a custom neon sign reflecting this family's way of life.
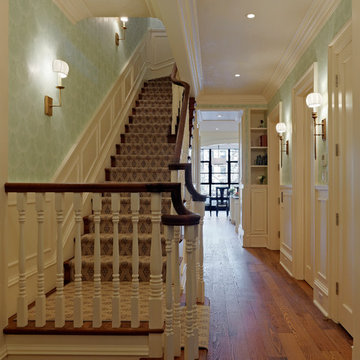
Ronnette Riley Architect was retained to renovate a landmarked brownstone at 117 W 81st Street into a modern family Pied de Terre. The 6,556 square foot building was originally built in the nineteenth century as a 10 family rooming house next to the famous Hotel Endicott. RRA recreated the original front stoop and façade details based on the historic image from 1921 and the neighboring buildings details.
Ronnette Riley Architect’s design proposes to remove the existing ‘L’ shaped rear façade and add a new flush rear addition adding approx. 800 SF. All North facing rooms will be opened up with floor to ceiling and wall to wall 1930’s replica steel factory windows. These double pane steel windows will allow northern light into the building creating a modern, open feel. Additionally, RRA has proposed an extended penthouse and exterior terrace spaces on the roof.
The interior of the home will be completely renovated adding a new elevator and sprinklered stair. The interior design of the building reflects the client’s eclectic style, combining many traditional and modern design elements and using luxurious, yet environmentally conscious and easily maintained materials. Millwork has been incorporated to maximize the home’s large living spaces, front parlor and new gourmet kitchen as well as six bedroom suites with baths and four powder rooms. The new design also encompasses a studio apartment on the Garden Level and additional cellar created by excavating the existing floor slab to allow 8 foot tall ceilings, which will house the mechanical areas as well as a wine cellar and additional storage.
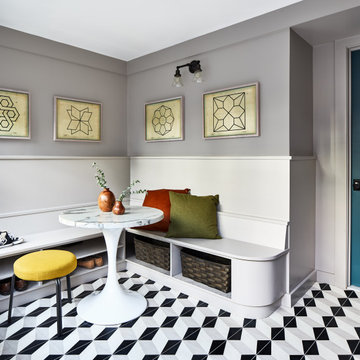
Immagine di un ingresso con anticamera chic di medie dimensioni con pareti multicolore, pavimento con piastrelle in ceramica, una porta singola, una porta blu e pavimento multicolore
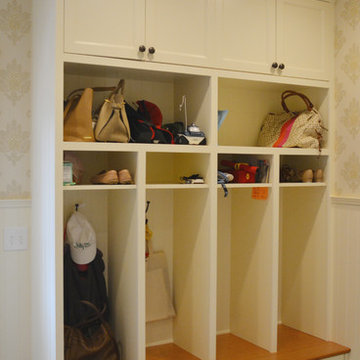
A&E Construction. This mudroom renovation provides individual storage cubbies for each member of the family in a way that is not only organized and functional but also attractive.
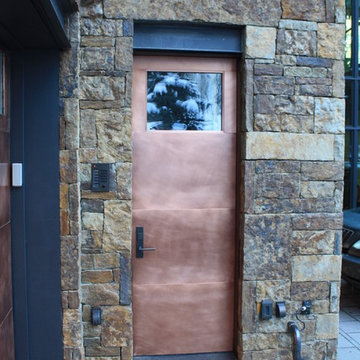
Immagine di un piccolo ingresso con anticamera industriale con pareti multicolore, una porta singola e una porta in metallo
168 Foto di ingressi con anticamera con pareti multicolore
4