255 Foto di ingressi con anticamera con pareti marroni
Filtra anche per:
Budget
Ordina per:Popolari oggi
81 - 100 di 255 foto
1 di 3
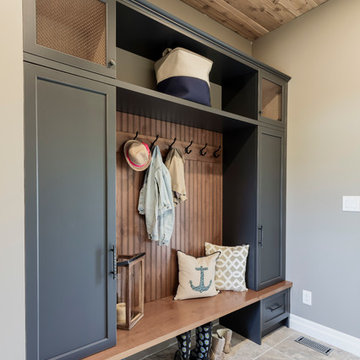
Idee per un grande ingresso con anticamera chic con pareti marroni, pavimento con piastrelle in ceramica e pavimento marrone
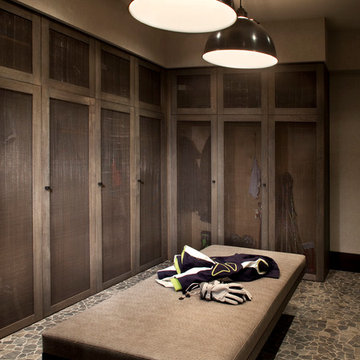
Gibeon Photography
Immagine di un ingresso con anticamera stile rurale con pareti marroni
Immagine di un ingresso con anticamera stile rurale con pareti marroni
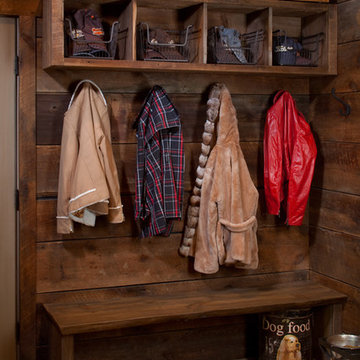
Photographer: William J. Hebert
• The best of both traditional and transitional design meet in this residence distinguished by its rustic yet luxurious feel. Carefully positioned on a site blessed with spacious surrounding acreage, the home was carefully positioned on a tree-filled hilltop and tailored to fit the natural contours of the land. The house sits on the crest of the peak, which allows it to spotlight and enjoy the best vistas of the valley and pond below. Inside, the home’s welcoming style continues, featuring a Midwestern take on perennially popular Western style and rooms that were also situated to take full advantage of the site. From the central foyer that leads into a large living room with a fireplace, the home manages to have an open and functional floor plan while still feeling warm and intimate enough for smaller gatherings and family living. The extensive use of wood and timbering throughout brings that sense of the outdoors inside, with an open floor plan, including a kitchen that spans the length of the house and an overall level of craftsmanship and details uncommon in today’s architecture. •
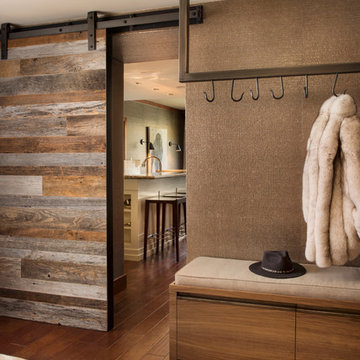
Stovall Stills - RIc Stovall
Foto di un piccolo ingresso con anticamera design con pareti marroni e parquet scuro
Foto di un piccolo ingresso con anticamera design con pareti marroni e parquet scuro
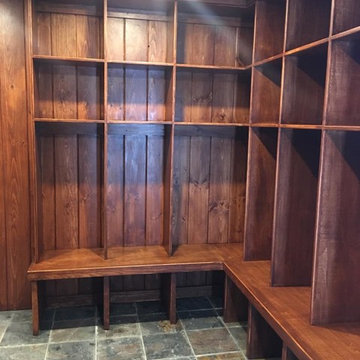
Esempio di un ingresso con anticamera stile americano con pareti marroni, pavimento in ardesia e pavimento grigio
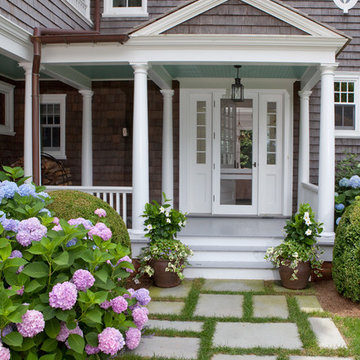
Immagine di un grande ingresso con anticamera classico con pareti marroni, pavimento in legno verniciato, una porta singola, una porta bianca e pavimento grigio
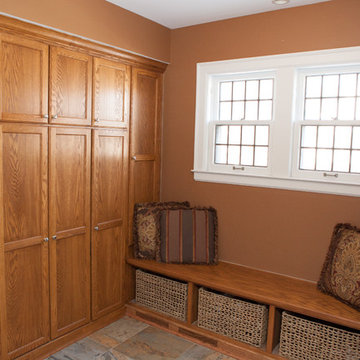
This well-loved home belonging to a family of seven was overdue for some more room. Renovations by the team at Advance Design Studio entailed both a lower and upper level addition to original home. Included in the project was a much larger kitchen, eating area, family room and mud room with a renovated powder room on the first floor. The new upper level included a new master suite with his and hers closets, a new master bath, outdoor balcony patio space, and a renovation to the only other full bath on in that part of the house.
Having five children formerly meant that when everyone was seated at the large kitchen table, they couldn’t open the refrigerator door! So naturally the main focus was on the kitchen, with a desire to create a gathering place where the whole family could hang out easily with room to spare. The homeowner had a love of all things Irish, and careful details in the crown molding, hardware and tile backsplash were a reflection. Rich cherry cabinetry and green granite counter tops complete a traditional look so as to fit right in with the elegant old molding and door profiles in this fine old home.
The second focus for these parents was a master suite and bathroom of their own! After years of sharing, this was an important feature in the new space. This simple yet efficient bath space needed to accommodate a long wall of windows to work with the exterior design. A generous shower enclosure with a comfortable bench seat is open visually to the his and hers vanity areas, and a spacious tub. The makeup table enjoys lots of natural light spilling through large windows and an exit door to the adult’s only exclusive coffee retreat on the rooftop adjacent.
Added square footage to the footprint of the house allowed for a spacious family room and much needed breakfast area. The dining room pass through was accentuated by a period appropriate transom detail encasing custom designed carved glass detailing that appears as if it’s been there all along. Reclaimed painted tin panels were added to the dining room ceiling amongst elegant crown molding for unique and dramatic dining room flair. An efficient dry bar area was tucked neatly between the great room spaces, offering an excellent entertainment area to circulating guests and family at any time.
This large family now enjoys regular Sunday breakfasts and dinners in a space that they all love to hang out in. The client reports that they spend more time as a family now than they did before because their house is more accommodating to them all. That’s quite a feat anyone with teenagers can relate to! Advance Design was thrilled to work on this project and bring this family the home they had been dreaming about for many, many years.
Photographer: Joe Nowak
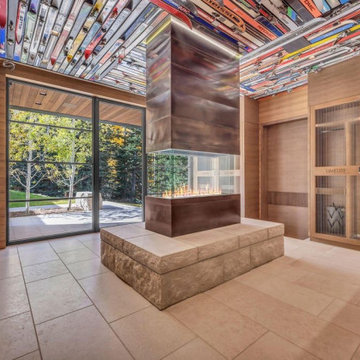
Beautiful Ski Locker Room featuring over 500 skis from the 1950's & 1960's and lockers named after the iconic ski trails of Park City.
Custom windows, doors, and hardware designed and furnished by Thermally Broken Steel USA.

Beautiful Ski Locker Room featuring over 500 skis from the 1950's & 1960's and lockers named after the iconic ski trails of Park City.
Custom windows, doors, and hardware designed and furnished by Thermally Broken Steel USA.
Photo source: Magelby Construction.
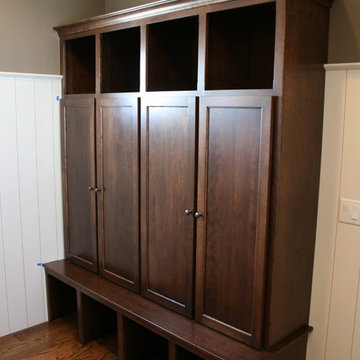
Idee per un ingresso con anticamera stile americano di medie dimensioni con pareti marroni, parquet scuro, una porta singola e una porta in legno scuro
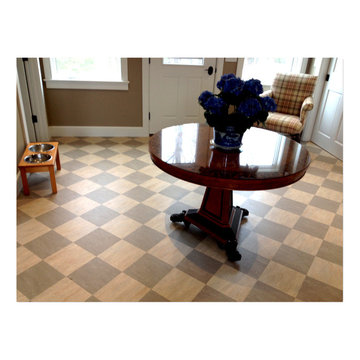
These are pictures of a job we did in Wilmot New Hampshire. The customers designed the look of their floor, opting for ten inch Marmoleum tiles set on a diagonal pattern. In the end it turned out great, they loved it and so did we!
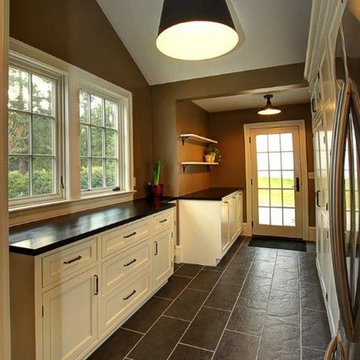
Esempio di un grande ingresso con anticamera tradizionale con pareti marroni, pavimento in gres porcellanato, una porta singola e una porta bianca
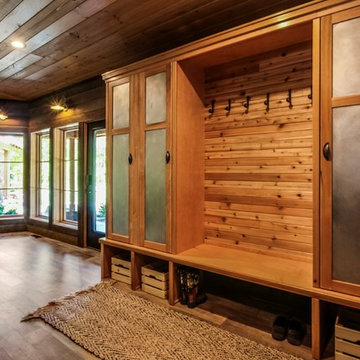
Artisan Craft Homes
Foto di un ingresso con anticamera stile rurale di medie dimensioni con pareti marroni, pavimento in vinile, una porta singola, una porta in vetro e pavimento marrone
Foto di un ingresso con anticamera stile rurale di medie dimensioni con pareti marroni, pavimento in vinile, una porta singola, una porta in vetro e pavimento marrone
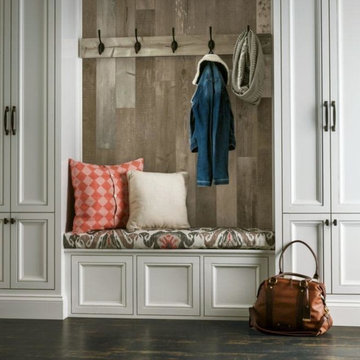
Idee per un ingresso con anticamera tradizionale di medie dimensioni con pareti marroni, parquet scuro e pavimento marrone
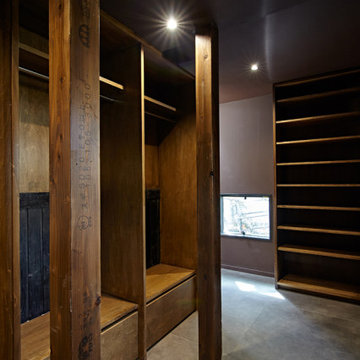
Esempio di un ingresso con anticamera minimal di medie dimensioni con pareti marroni, pavimento con piastrelle in ceramica, una porta scorrevole, una porta in legno bruno, pavimento grigio, soffitto in perlinato e pareti in perlinato
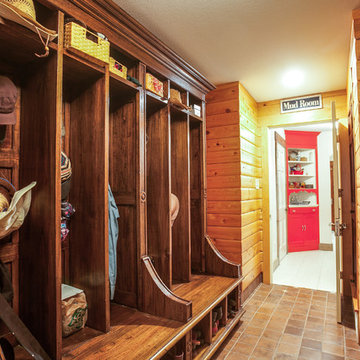
Ariana Miller with ANM Photography. www.anmphoto.com.
Immagine di un piccolo ingresso con anticamera rustico con pareti marroni, pavimento con piastrelle in ceramica, una porta singola e una porta in legno bruno
Immagine di un piccolo ingresso con anticamera rustico con pareti marroni, pavimento con piastrelle in ceramica, una porta singola e una porta in legno bruno
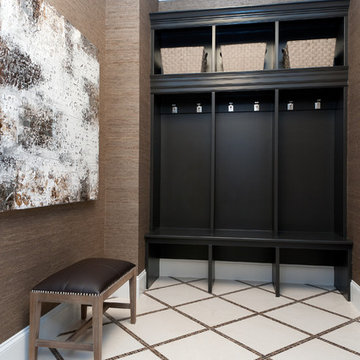
This mud room locker system offers hanging space, as well as providing upper storage and seating.
Redl Kitchens
156 Jessop Avenue
Saskatoon, SK S7N 1Y4
10341-124th Street
Edmonton, AB T5N 3W1
1733 McAra St
Regina, SK, S4N 6H5
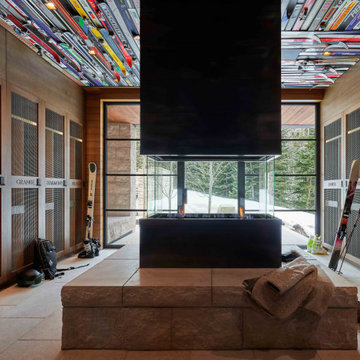
Idee per un ampio ingresso con anticamera moderno con pareti marroni, pavimento in pietra calcarea, una porta singola, una porta in vetro, pavimento beige, soffitto in carta da parati e pareti in legno
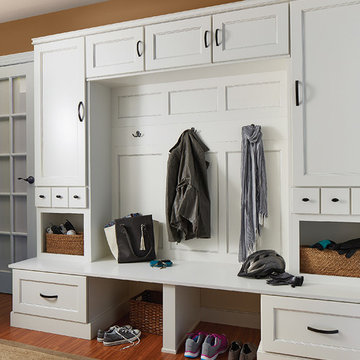
Foto di un ingresso con anticamera tradizionale di medie dimensioni con pareti marroni, pavimento in legno massello medio e pavimento marrone
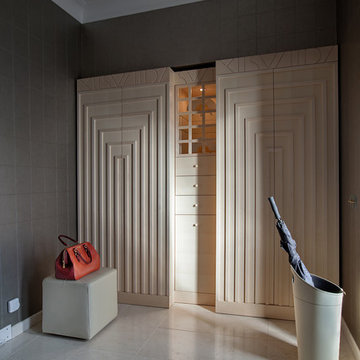
фотограф Д. Лившиц
Foto di un ingresso con anticamera minimal di medie dimensioni con pareti marroni e pavimento in marmo
Foto di un ingresso con anticamera minimal di medie dimensioni con pareti marroni e pavimento in marmo
255 Foto di ingressi con anticamera con pareti marroni
5