8.657 Foto di ingressi bianchi
Filtra anche per:
Budget
Ordina per:Popolari oggi
81 - 100 di 8.657 foto
1 di 3
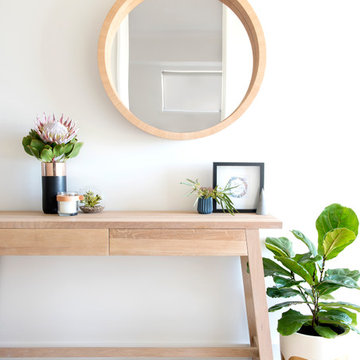
Interiors By Colourcube Interiors
Photography by Gathering Light
Foto di un ingresso contemporaneo con pareti bianche e parquet chiaro
Foto di un ingresso contemporaneo con pareti bianche e parquet chiaro
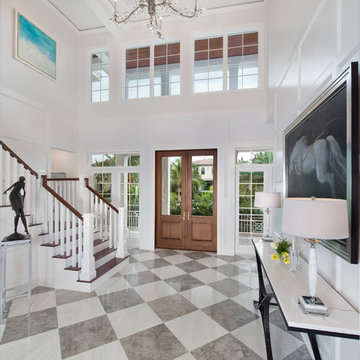
Photo by Giovanni Photography
Esempio di un grande ingresso tropicale con pavimento con piastrelle in ceramica, una porta a due ante e una porta in legno bruno
Esempio di un grande ingresso tropicale con pavimento con piastrelle in ceramica, una porta a due ante e una porta in legno bruno
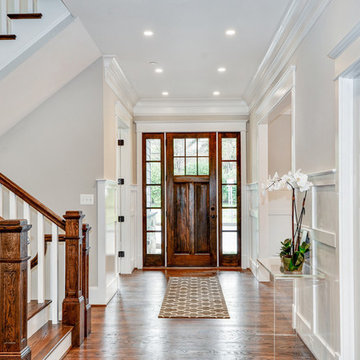
The first impression is the one that stays. When entering one of our homes, you will notice the high-end materials, the high ceilings, the beautiful lighting fixtures, the wood work... every detail is carefully planned.
#SuburbanBuilders
#CustomHomeBuilderArlingtonVA
#CustomHomeBuilderGreatFallsVA
#CustomHomeBuilderMcLeanVA
#CustomHomeBuilderViennaVA
#CustomHomeBuilderFallsChurchVA
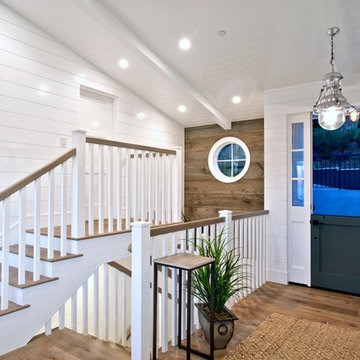
Ispirazione per un ingresso costiero di medie dimensioni con pareti bianche, parquet chiaro, una porta a due ante e una porta verde
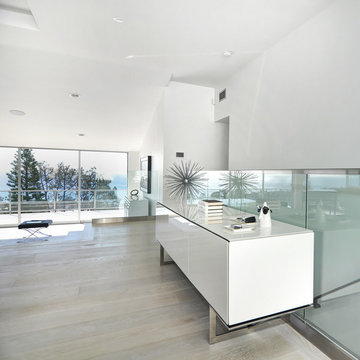
10" Solid Select White Oak Plank with a custom stain & finish.
Photography by: The Bowman Group
Esempio di un grande ingresso minimalista con parquet chiaro
Esempio di un grande ingresso minimalista con parquet chiaro
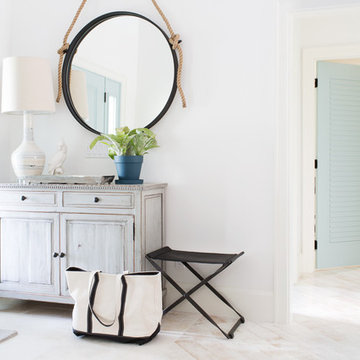
Michelle Peek Photography
Idee per un ingresso stile marino di medie dimensioni con pareti bianche, parquet chiaro, una porta singola e una porta blu
Idee per un ingresso stile marino di medie dimensioni con pareti bianche, parquet chiaro, una porta singola e una porta blu
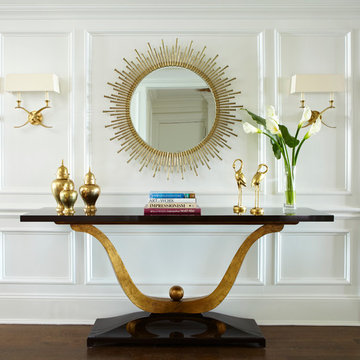
We made a strong architectural statement in the entry gallery with classic paneling and a sensual console from Guy Chaddick. Sconces are from Visual comfort.
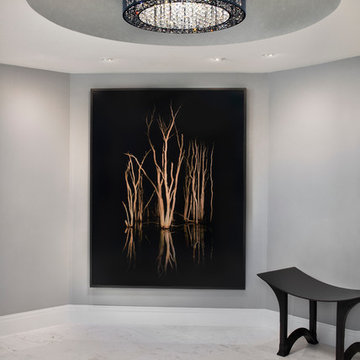
stunning redesigned entry hall with Carrera marble flooring new fixture that creates a faux finish design on the ceiling and simple décor.
Foto di un piccolo ingresso moderno con pareti grigie e pavimento in marmo
Foto di un piccolo ingresso moderno con pareti grigie e pavimento in marmo

Hired by the owners to provide interior design services for a complete remodel of a mid-century home in Berkeley Hills, California this family of four’s wishes were to create a home that was inviting, playful, comfortable and modern. Slated with a quirky floor plan that needed a rational design solution we worked extensively with the homeowners to provide interior selections for all finishes, cabinet designs, redesign of the fireplace and custom media cabinet, headboard and platform bed. Hues of walnut, white, gray, blues and citrine yellow were selected to bring an overall inviting and playful modern palette. Regan Baker Design was responsible for construction documents and assited with construction administration to help ensure the designs were well executed. Styling and new furniture was paired to compliment a few existing key pieces, including a commissioned piece of art, side board, dining table, console desk, and of course the breathtaking view of San Francisco's Bay.
Photography by Odessa

Front Door Entry [Photography by Ralph Lauer] [Landscaping by Lin Michaels]
Idee per un ingresso minimalista di medie dimensioni con pareti bianche, pavimento in marmo, una porta in vetro, una porta a due ante e pavimento bianco
Idee per un ingresso minimalista di medie dimensioni con pareti bianche, pavimento in marmo, una porta in vetro, una porta a due ante e pavimento bianco

Our Clients, the proud owners of a landmark 1860’s era Italianate home, desired to greatly improve their daily ingress and egress experience. With a growing young family, the lack of a proper entry area and attached garage was something they wanted to address. They also needed a guest suite to accommodate frequent out-of-town guests and visitors. But in the homeowner’s own words, “He didn’t want to be known as the guy who ‘screwed up’ this beautiful old home”. Our design challenge was to provide the needed space of a significant addition, but do so in a manner that would respect the historic home. Our design solution lay in providing a “hyphen”: a multi-functional daily entry breezeway connector linking the main house with a new garage and in-law suite above.
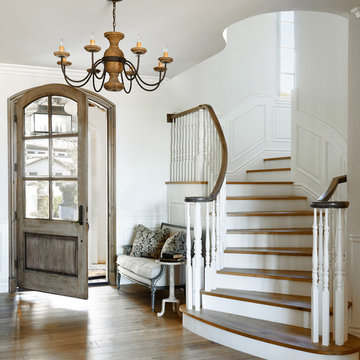
Werner Segarra
Foto di un ingresso mediterraneo con pareti bianche, pavimento in legno massello medio, una porta singola e una porta in legno bruno
Foto di un ingresso mediterraneo con pareti bianche, pavimento in legno massello medio, una porta singola e una porta in legno bruno
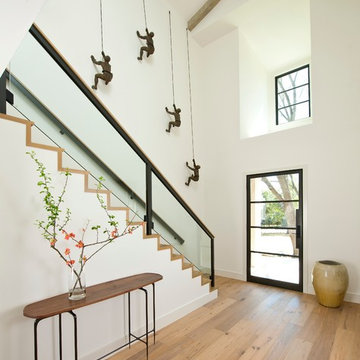
Tatum Brown Custom Homes
{Photo Credit: Danny Piassick}
{Interior Design: Robyn Menter Design Associates}
{Architectural credit: Mark Hoesterey of Stocker Hoesterey Montenegro Architects}

The stylish entry has very high ceilings and paned windows. The dark wood console table grounds the tranquil artwork that hangs above it and the geometric pattern of the rug that lies below it.
Photography by Marco Ricca
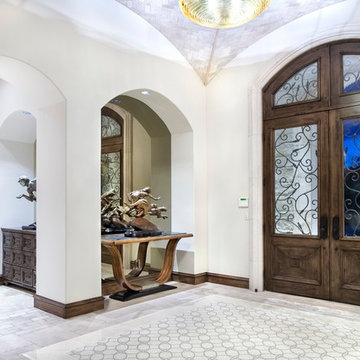
Photography: Piston Design
Immagine di un grande ingresso con una porta a due ante e una porta in legno scuro
Immagine di un grande ingresso con una porta a due ante e una porta in legno scuro
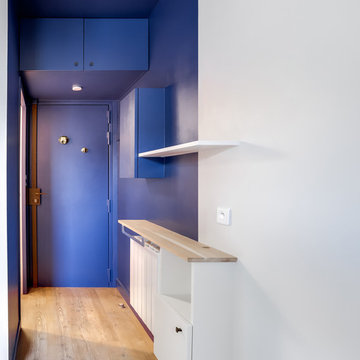
Sas d'entrée avec rangement de stockage au-dessus de la porte...
Esempio di un piccolo ingresso con pareti blu, parquet chiaro, una porta singola, una porta blu e pavimento marrone
Esempio di un piccolo ingresso con pareti blu, parquet chiaro, una porta singola, una porta blu e pavimento marrone

Photography: Stacy Zarin Goldberg
Idee per un piccolo ingresso minimal con pareti bianche, pavimento in gres porcellanato e pavimento marrone
Idee per un piccolo ingresso minimal con pareti bianche, pavimento in gres porcellanato e pavimento marrone
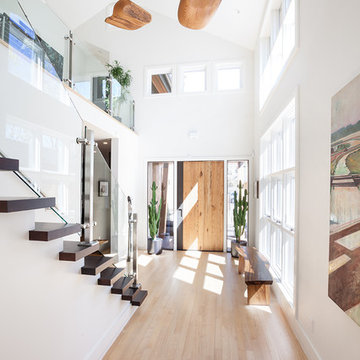
This rustic modern home was purchased by an art collector that needed plenty of white wall space to hang his collection. The furnishings were kept neutral to allow the art to pop and warm wood tones were selected to keep the house from becoming cold and sterile. Published in Modern In Denver | The Art of Living.
Paul Winner

The kitchen sink is uniquely positioned to overlook the home’s former atrium and is bathed in natural light from a modern cupola above. The original floorplan featured an enclosed glass atrium that was filled with plants where the current stairwell is located. The former atrium featured a large tree growing through it and reaching to the sky above. At some point in the home’s history, the atrium was opened up and the glass and tree were removed to make way for the stairs to the floor below. The basement floor below is adjacent to the cave under the home. You can climb into the cave through a door in the home’s mechanical room. I can safely say that I have never designed another home that had an atrium and a cave. Did I mention that this home is very special?
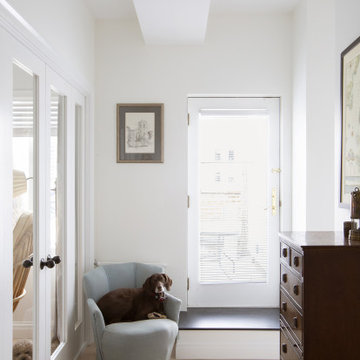
This bright formal entryway separated the living area from the sleeping area.
Foto di un ingresso contemporaneo di medie dimensioni con parquet chiaro e una porta singola
Foto di un ingresso contemporaneo di medie dimensioni con parquet chiaro e una porta singola
8.657 Foto di ingressi bianchi
5