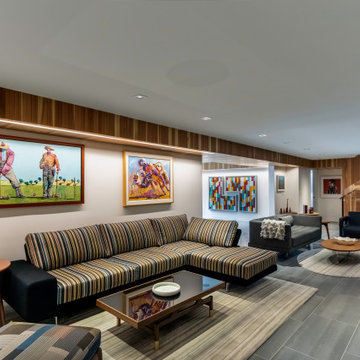1.381 Foto di grandi taverne grigie
Filtra anche per:
Budget
Ordina per:Popolari oggi
81 - 100 di 1.381 foto
1 di 3
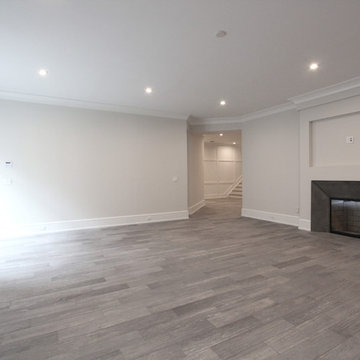
Esempio di una grande taverna stile marino con sbocco, pareti grigie, pavimento in legno massello medio, camino classico, cornice del camino in metallo e pavimento marrone
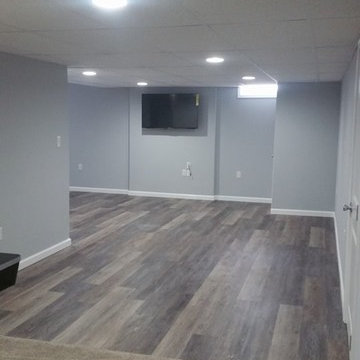
Immagine di una grande taverna classica interrata con pareti grigie, pavimento in legno massello medio, nessun camino e pavimento marrone
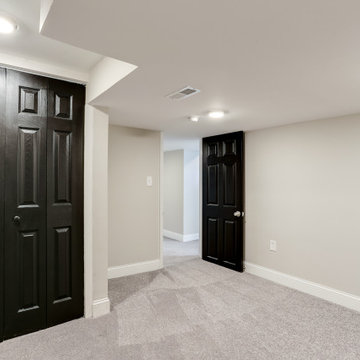
Idee per una grande taverna classica interrata con pareti grigie, moquette, pavimento grigio e carta da parati
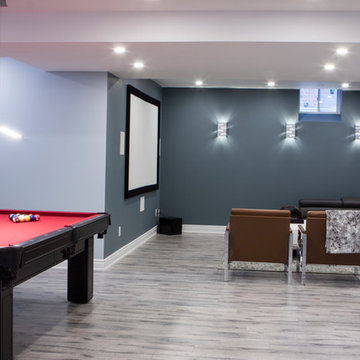
Open movie theater area with a fixed projection screen. Open niche was build to hide and incorporate two load bearing metal posts.
Idee per una grande taverna moderna interrata con pareti blu, pavimento in laminato, camino sospeso, cornice del camino piastrellata e pavimento grigio
Idee per una grande taverna moderna interrata con pareti blu, pavimento in laminato, camino sospeso, cornice del camino piastrellata e pavimento grigio
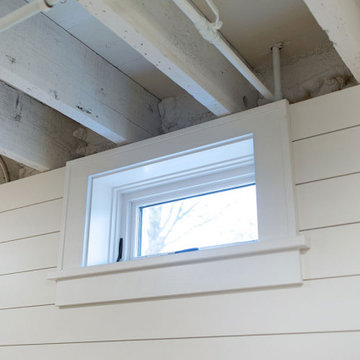
Esempio di una grande taverna chic interrata con pareti bianche, pavimento in vinile, pavimento beige e pareti in perlinato
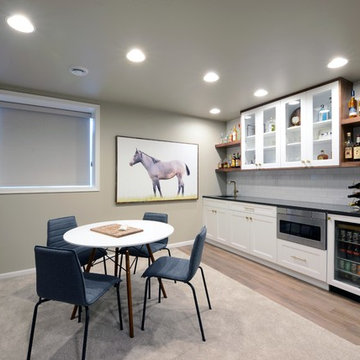
Robb Siverson Photography
Foto di una grande taverna minimalista seminterrata con pareti grigie, moquette, camino bifacciale, cornice del camino in legno e pavimento beige
Foto di una grande taverna minimalista seminterrata con pareti grigie, moquette, camino bifacciale, cornice del camino in legno e pavimento beige
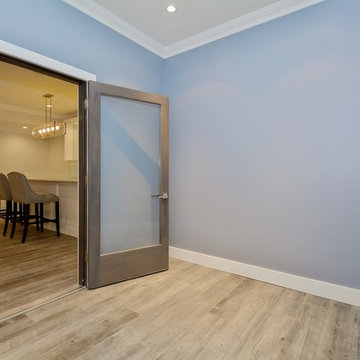
Simple luxurious open concept living spaces and Clean Contemporary Coastal Design Styles for your apartment, home, vacation home or office. We showcase a lot of nature as our Coastal Design accents with ocean blue, white and beige sand color palettes.
FOLLOW US ON HOUZZ to see all our future completed projects and Before and After photos.
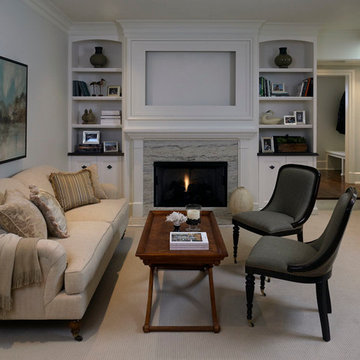
Located on leafy North Dayton in Chicago's fashionable Lincoln Park, this single-family home is the epitome of understated elegance in family living.
This beautiful house features a swirling center staircase, two-story dining room, refined architectural detailing and the finest finishes. Windows and sky lights fill the space with natural light and provide ample views of the property's beautiful landscaping. A unique, elevated "green roof" stretches from the family room over the top of the 2½-car garage and creates an outdoor space that accommodates a fireplace, dining area and play place.
With approximately 5,400 square feet of living space, this home features six bedrooms and 5.1 bathrooms, including an entire floor dedicated to the master suite.
This home was developed as a speculative home during the Great Recession and went under contract in less than 30 days.
Nathan Kirkman

The large central living space acts as the hub for this stunning basement and includes a beautifully crafted custom kitchen and bar island, sophisticated sitting room with fireplace and comfortable lounge/TV area with a gorgeous custom built-in entertainment center that provides the perfect setting for entertaining large parties.
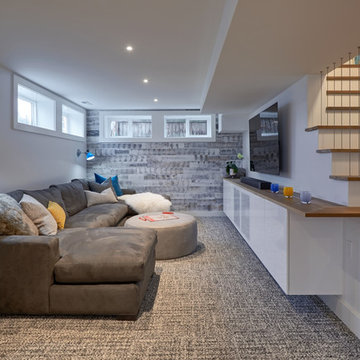
Build: Jackson Design Build. Photos: NW Architectural Photography
Foto di una grande taverna minimalista
Foto di una grande taverna minimalista
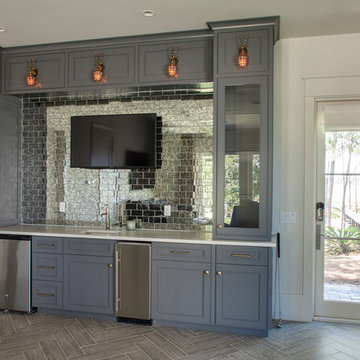
Foto di una grande taverna stile marinaro con sbocco, pareti bianche e pavimento grigio
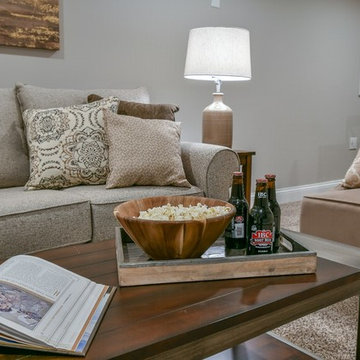
Photo by JPG Media
Foto di una grande taverna country interrata con pareti grigie, moquette e pavimento beige
Foto di una grande taverna country interrata con pareti grigie, moquette e pavimento beige
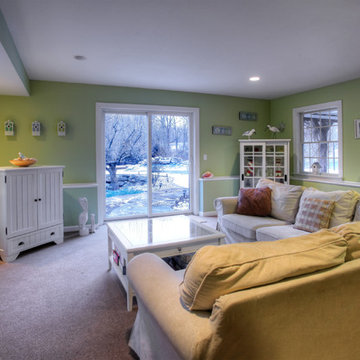
Ispirazione per una grande taverna bohémian con sbocco, pareti verdi e moquette
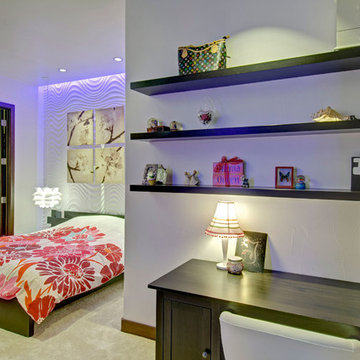
The basement bedroom has a niche for the bed accented by 3d wall panels lit by cove lighting. Floating shelves are anchored by a desk creating a workspace. ©Finished Basement Company

This basement is walk-out that provides views of beautiful views of Okauchee Lake. The industrial design style features a custom finished concrete floor, exposed ceiling and a glass garage door that provides that interior/exterior connection.

Basement finish with full bath, home theater, laminate floors, fireplace with stone surround, and coffered ceiling.
Ispirazione per una grande taverna con sbocco, home theatre, pareti bianche, pavimento in laminato, camino classico, cornice del camino in pietra, pavimento marrone e soffitto a cassettoni
Ispirazione per una grande taverna con sbocco, home theatre, pareti bianche, pavimento in laminato, camino classico, cornice del camino in pietra, pavimento marrone e soffitto a cassettoni
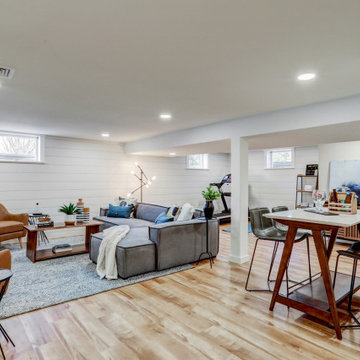
Full basement remodel with carpet stairway, industrial style railing, light brown vinyl plank flooring, white shiplap accent wall, recessed lighting, and dedicated workout area.
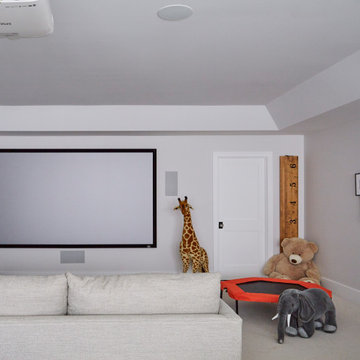
Esempio di una grande taverna country interrata con home theatre, pareti bianche, moquette, pavimento beige e soffitto ribassato
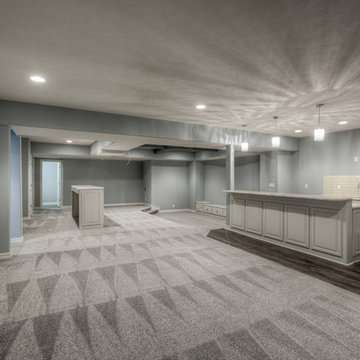
1.5-story Brandenburg home we recently custom-built for a client. This home has 5 bedrooms and 6 bathrooms. It features a beautiful curved staircase, barn doors to the office off the double-door entry, large island in kitchen, beam ceiling detail, loft area and finished basement. We can build any of our plans. Call 402.672.5550 to set up a meeting and let us know what you want in a home! #buildalandmark #customhomes
1.381 Foto di grandi taverne grigie
5
