28.721 Foto di grandi taverne di medie dimensioni
Filtra anche per:
Budget
Ordina per:Popolari oggi
81 - 100 di 28.721 foto
1 di 3
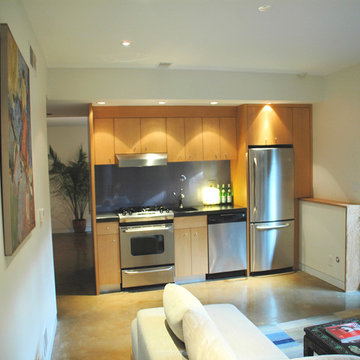
Eric Fisher
Idee per una taverna moderna di medie dimensioni con sbocco, pareti bianche e pavimento in cemento
Idee per una taverna moderna di medie dimensioni con sbocco, pareti bianche e pavimento in cemento
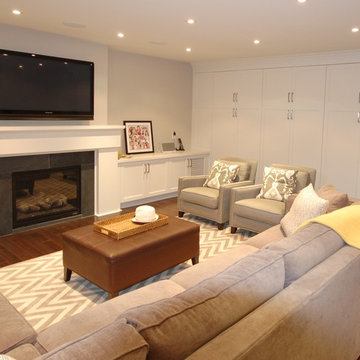
Basement recreation room with lots of storage and seating
Foto di una grande taverna classica seminterrata con pareti beige, parquet scuro, camino classico e cornice del camino in pietra
Foto di una grande taverna classica seminterrata con pareti beige, parquet scuro, camino classico e cornice del camino in pietra
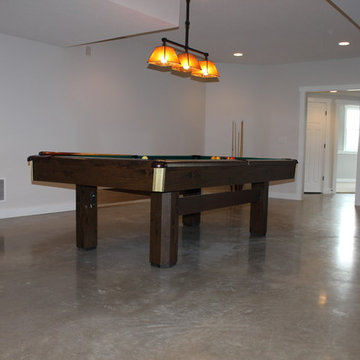
New construction opens a wide array of options when it comes to selecting finishes. For this particular client, they wanted a durable floor that was also aesthetically pleasing to complete their basement. Since there was no topical sealer on the new concrete, a polished flooring system was selected.
The basement itself was a little over 1200 square feet and featured a game room, main living area, bedrooms, bathrooms and a kitchen. All of the flooring was to be polished to a level 400 shine and finished with a densifier and stain guarding product. Polished concrete is the most durable flooring choice. It allows the concrete to breathe below grade, creates movement and character throughout the space and is very easy to maintain. With a pond out back, a polished concrete floor is easy to clean and will be able to withstand high traffic.
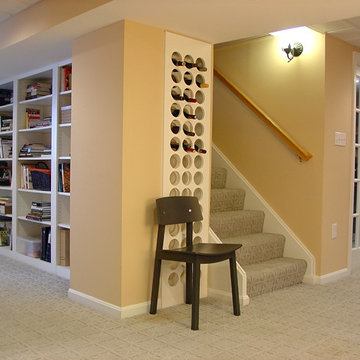
John Uttenreither
Ispirazione per una taverna contemporanea di medie dimensioni con sbocco e moquette
Ispirazione per una taverna contemporanea di medie dimensioni con sbocco e moquette
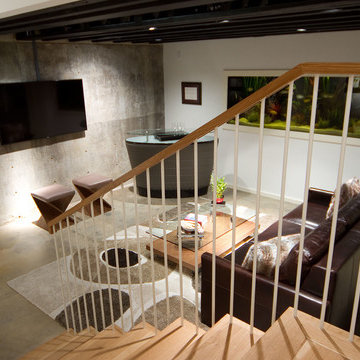
Idee per una taverna minimalista interrata di medie dimensioni con pareti grigie, pavimento in cemento e nessun camino
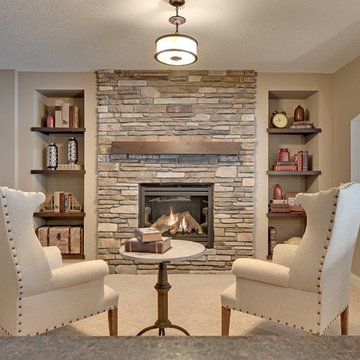
Intimate sitting area with stone fireplace and built-in book shelves.
Photography by Spacecrafting.
Foto di una grande taverna classica con pareti beige, moquette, camino classico e cornice del camino in pietra
Foto di una grande taverna classica con pareti beige, moquette, camino classico e cornice del camino in pietra
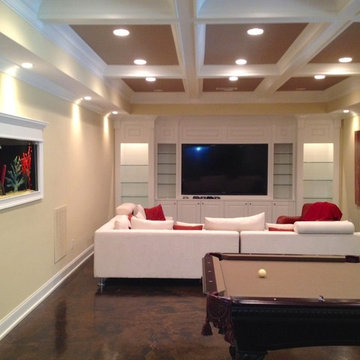
Addition screen Patio
Idee per una taverna contemporanea interrata di medie dimensioni con pavimento in cemento, pavimento marrone e pareti beige
Idee per una taverna contemporanea interrata di medie dimensioni con pavimento in cemento, pavimento marrone e pareti beige

Large open floor plan in basement with full built-in bar, fireplace, game room and seating for all sorts of activities. Cabinetry at the bar provided by Brookhaven Cabinetry manufactured by Wood-Mode Cabinetry. Cabinetry is constructed from maple wood and finished in an opaque finish. Glass front cabinetry includes reeded glass for privacy. Bar is over 14 feet long and wrapped in wainscot panels. Although not shown, the interior of the bar includes several undercounter appliances: refrigerator, dishwasher drawer, microwave drawer and refrigerator drawers; all, except the microwave, have decorative wood panels.
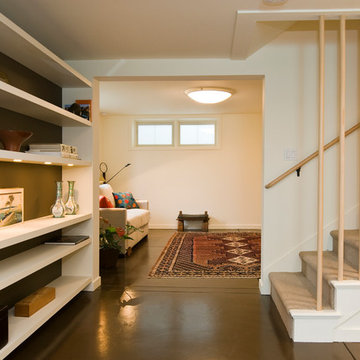
The new stairs, landing, cantilevered shelves and guest room.
Robert Vente Photographer
Immagine di una taverna chic seminterrata di medie dimensioni con pareti bianche, pavimento in cemento, nessun camino e pavimento marrone
Immagine di una taverna chic seminterrata di medie dimensioni con pareti bianche, pavimento in cemento, nessun camino e pavimento marrone
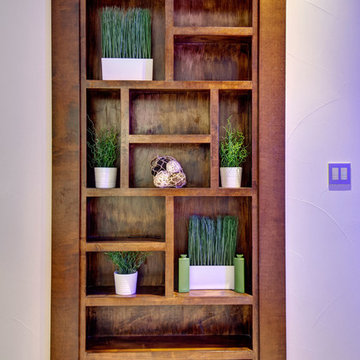
The bookshelf in the living area is a secret door that hides a storage space for electronic equipment. ©Finished Basement Company
Idee per una grande taverna minimal seminterrata con pareti bianche, moquette, nessun camino e pavimento bianco
Idee per una grande taverna minimal seminterrata con pareti bianche, moquette, nessun camino e pavimento bianco

Ispirazione per una grande taverna design interrata con pareti beige, parquet scuro, nessun camino e pavimento arancione
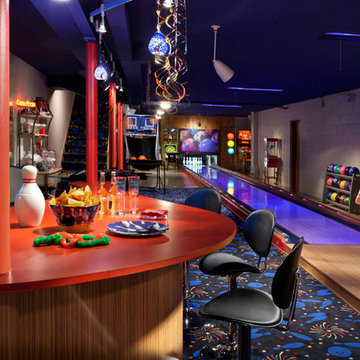
Photo: Edmunds Studios Photography
Ispirazione per una grande taverna eclettica con sala giochi, moquette e pavimento multicolore
Ispirazione per una grande taverna eclettica con sala giochi, moquette e pavimento multicolore
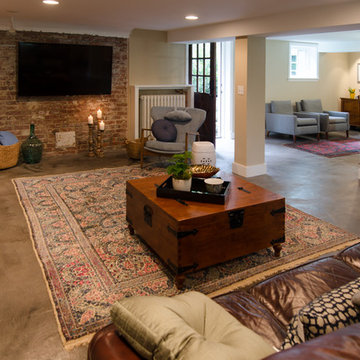
Jeff Beck Photography
Ispirazione per una taverna american style di medie dimensioni con sbocco, pareti beige, pavimento in cemento, pavimento grigio, camino classico e cornice del camino piastrellata
Ispirazione per una taverna american style di medie dimensioni con sbocco, pareti beige, pavimento in cemento, pavimento grigio, camino classico e cornice del camino piastrellata
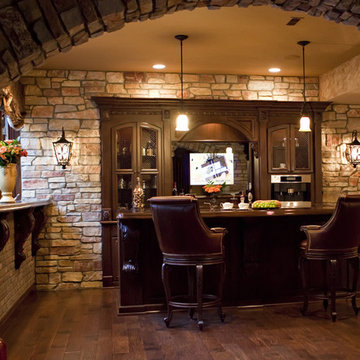
Melanie Reyes Photography
Idee per una grande taverna mediterranea seminterrata con pareti marroni, parquet scuro, nessun camino e pavimento marrone
Idee per una grande taverna mediterranea seminterrata con pareti marroni, parquet scuro, nessun camino e pavimento marrone

Home theater with wood paneling and Corrugated perforated metal ceiling, plus built-in banquette seating. next to TV wall
photo by Jeffrey Edward Tryon

Golf simulator in Elgin basement renovation.
Ispirazione per una grande taverna classica seminterrata con pareti grigie, pavimento in laminato, nessun camino e pavimento marrone
Ispirazione per una grande taverna classica seminterrata con pareti grigie, pavimento in laminato, nessun camino e pavimento marrone
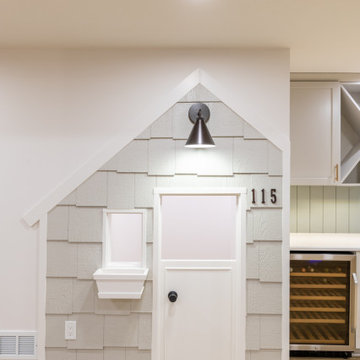
This transitional design style basement finish checks all the boxes and is the perfect hangout spot for the entire family. This space features a playroom, home gym, bathroom, guest bedroom, wet bar, understairs playhouse, and lounge area with a media accent wall.
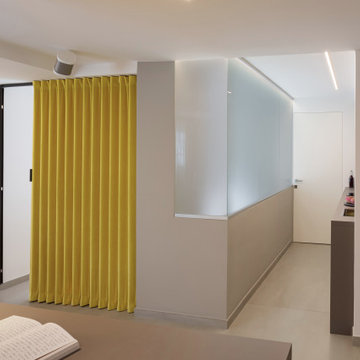
In taverna una zona notte divisa da una grnade vetrata e una tenda Dooor; sistema audio Sonos e piccola cucina di supporto. Luci a soffitto sono linee led.
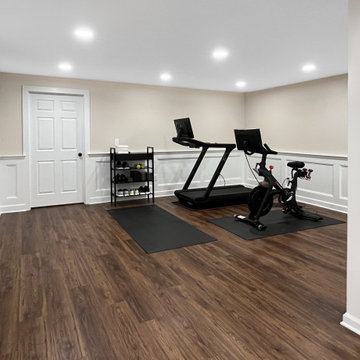
This stunning basement transformation includes a home office, workout space and plenty or room left for living and entertaining. COREtec luxury vinyl flooring in a medium brown is perfect for the space. French doors to office and white paneled wainscoting throughout gives the basement a luxurious feel. Drywall finished ceilings are combined with modern drop ceiling panels that allow access to pipes and electricity. Recessed lights throughout. Neutral ivory wall color.
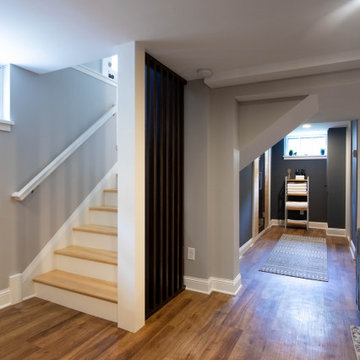
Idee per una taverna chic seminterrata di medie dimensioni con angolo bar, parquet chiaro, pavimento marrone, pareti in perlinato e pareti grigie
28.721 Foto di grandi taverne di medie dimensioni
5