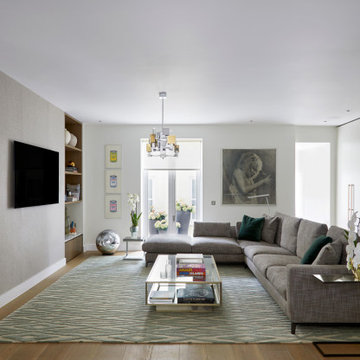1.727 Foto di grandi taverne con pavimento in legno massello medio
Filtra anche per:
Budget
Ordina per:Popolari oggi
41 - 60 di 1.727 foto
1 di 3
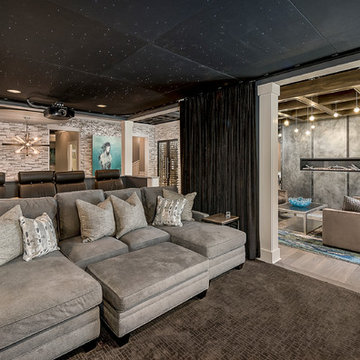
Marina Storm
Ispirazione per una grande taverna contemporanea interrata con pareti beige, pavimento in legno massello medio, camino lineare Ribbon, pavimento marrone e cornice del camino in metallo
Ispirazione per una grande taverna contemporanea interrata con pareti beige, pavimento in legno massello medio, camino lineare Ribbon, pavimento marrone e cornice del camino in metallo
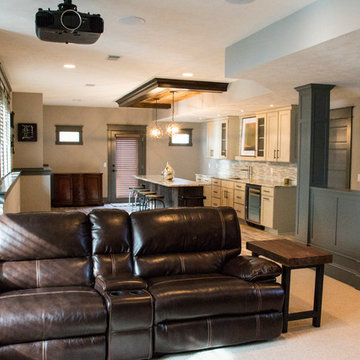
Paramount Online Marketing
Immagine di una grande taverna contemporanea con sbocco, pareti grigie, pavimento in legno massello medio e nessun camino
Immagine di una grande taverna contemporanea con sbocco, pareti grigie, pavimento in legno massello medio e nessun camino
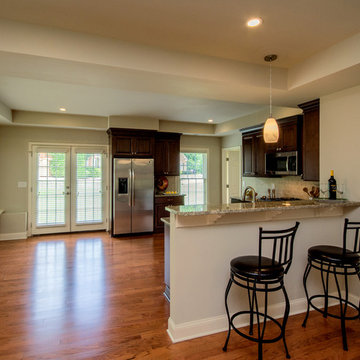
Basement walk out "in law suite" complete with Kitchen, Bedroom, Bathroom, Theater, Sitting room and Storage room. Photography: Buxton Photography
Idee per una grande taverna classica con sbocco, pareti beige, nessun camino e pavimento in legno massello medio
Idee per una grande taverna classica con sbocco, pareti beige, nessun camino e pavimento in legno massello medio
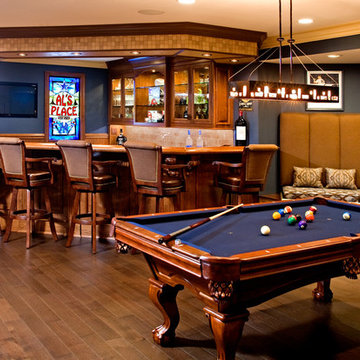
Randy Bye
Esempio di una grande taverna classica con sbocco, pareti blu e pavimento in legno massello medio
Esempio di una grande taverna classica con sbocco, pareti blu e pavimento in legno massello medio
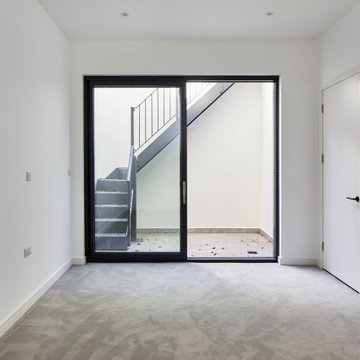
Basement
Idee per una grande taverna moderna con sbocco, pareti bianche, pavimento in legno massello medio e pavimento marrone
Idee per una grande taverna moderna con sbocco, pareti bianche, pavimento in legno massello medio e pavimento marrone
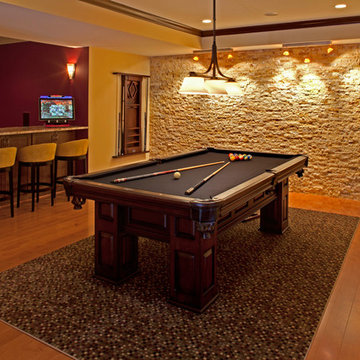
Stone wall with modern paint colors makes this basement remodel sophisticated and functional.
Esempio di una grande taverna chic con sbocco, pareti beige, pavimento in legno massello medio e camino classico
Esempio di una grande taverna chic con sbocco, pareti beige, pavimento in legno massello medio e camino classico
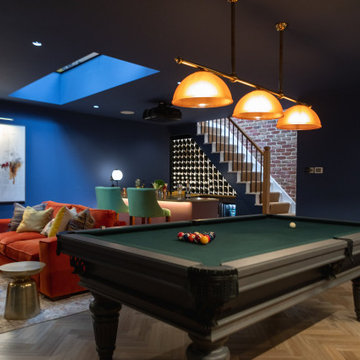
THE COMPLETE RENOVATION OF A LARGE DETACHED FAMILY HOME
This project was a labour of love from start to finish and we think it shows. We worked closely with the architect and contractor to create the interiors of this stunning house in Richmond, West London. The existing house was just crying out for a new lease of life, it was so incredibly tired and dated. An interior designer’s dream.
A new rear extension was designed to house the vast kitchen diner. Below that in the basement – a cinema, games room and bar. In addition, the drawing room, entrance hall, stairwell master bedroom and en-suite also came under our remit. We took all these areas on plan and articulated our concepts to the client in 3D. Then we implemented the whole thing for them. So Timothy James Interiors were responsible for curating or custom-designing everything you see in these photos
OUR FULL INTERIOR DESIGN SERVICE INCLUDING PROJECT COORDINATION AND IMPLEMENTATION
Our brief for this interior design project was to create a ‘private members club feel’. Precedents included Soho House and Firmdale Hotels. This is very much our niche so it’s little wonder we were appointed. Cosy but luxurious interiors with eye-catching artwork, bright fabrics and eclectic furnishings.
The scope of services for this project included both the interior design and the interior architecture. This included lighting plan , kitchen and bathroom designs, bespoke joinery drawings and a design for a stained glass window.
This project also included the full implementation of the designs we had conceived. We liaised closely with appointed contractor and the trades to ensure the work was carried out in line with the designs. We ordered all of the interior finishes and had them delivered to the relevant specialists. Furniture, soft furnishings and accessories were ordered alongside the site works. When the house was finished we conducted a full installation of the furnishings, artwork and finishing touches.
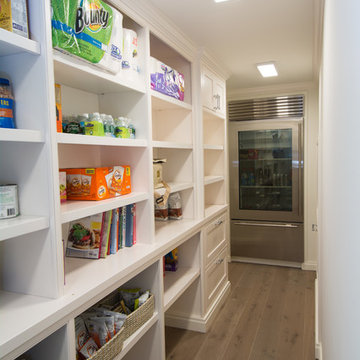
Eddie Day
Esempio di una grande taverna minimal con sbocco, pavimento in legno massello medio e pavimento grigio
Esempio di una grande taverna minimal con sbocco, pavimento in legno massello medio e pavimento grigio
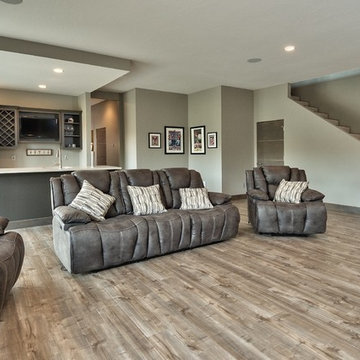
Immagine di una grande taverna chic con sbocco, pareti grigie, pavimento in legno massello medio, nessun camino e pavimento marrone

Basement, bar area, wood, curved seating, hard wood floor, bar lighting,
Immagine di una grande taverna tradizionale con sbocco, pareti beige, pavimento in legno massello medio, camino classico, cornice del camino in pietra, pavimento marrone e angolo bar
Immagine di una grande taverna tradizionale con sbocco, pareti beige, pavimento in legno massello medio, camino classico, cornice del camino in pietra, pavimento marrone e angolo bar
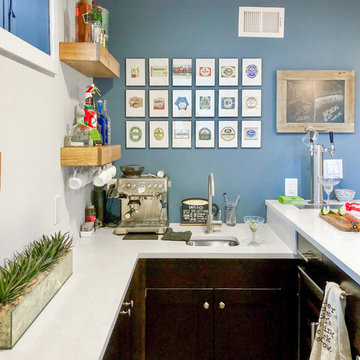
Idee per una grande taverna tradizionale seminterrata con pareti bianche, pavimento in legno massello medio, nessun camino e pavimento marrone
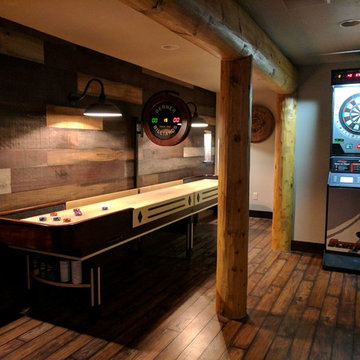
Foto di una grande taverna stile rurale interrata con pareti grigie, pavimento in legno massello medio, nessun camino, pavimento marrone e sala giochi
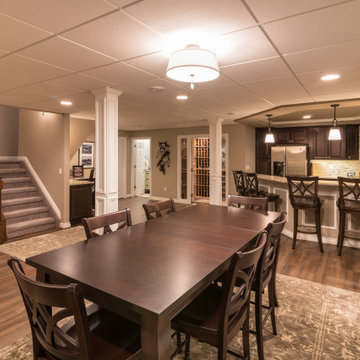
Idee per una grande taverna chic seminterrata con pareti beige, pavimento in legno massello medio, nessun camino e pavimento marrone
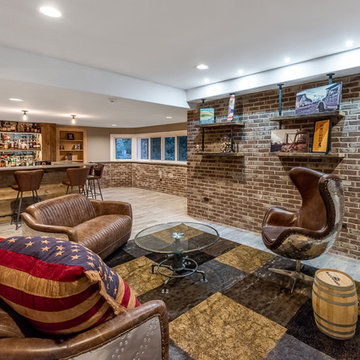
Foto di una grande taverna rustica seminterrata con pareti grigie, pavimento in legno massello medio, nessun camino e pavimento marrone
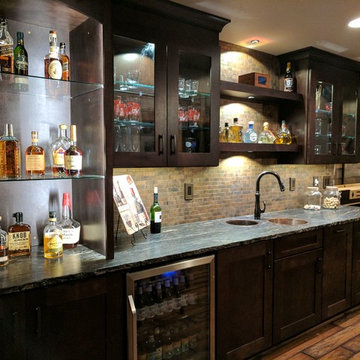
Esempio di una grande taverna stile rurale interrata con pareti grigie, pavimento in legno massello medio, nessun camino e pavimento marrone
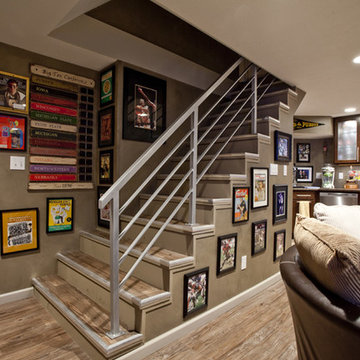
This West Lafayette "Purdue fan" decided to turn his dark and dreary unused basement into a sports fan's dream. Highlights of the space include a custom floating walnut butcher block bench, a bar area with back lighting and frosted cabinet doors, a cool gas industrial fireplace with stacked stone, two wine and beverage refrigerators and a beautiful custom-built wood and metal stair case. Riverside Construction transformed this dark empty basement into the perfect place to not only watch Purdue games but to host parties and lots of family gatherings!
Dave Mason, isphotographic
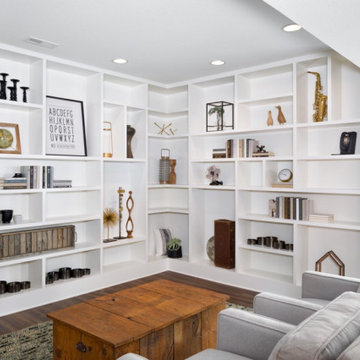
This contemporary rustic basement remodel transformed an unused part of the home into completely cozy, yet stylish, living, play, and work space for a young family. Starting with an elegant spiral staircase leading down to a multi-functional garden level basement. The living room set up serves as a gathering space for the family separate from the main level to allow for uninhibited entertainment and privacy. The floating shelves and gorgeous shiplap accent wall makes this room feel much more elegant than just a TV room. With plenty of storage for the entire family, adjacent from the TV room is an additional reading nook, including built-in custom shelving for optimal storage with contemporary design.
Photo by Mark Quentin / StudioQphoto.com
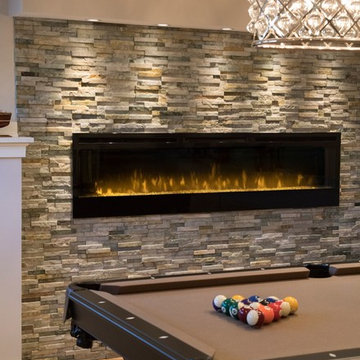
Designed to our client’s stylistic tastes and functional needs, budget and timeline, the basement was transformed into a luxurious, multi-use open space, featuring Adura and Four Seasons flooring, custom shelving displays, concealed structural columns, stone finishes, a beautiful glass chandelier, and even a large fish tank that created a striking focal point and visual interest in the room. Other unique amenities include Grohe plumbing fixtures, an InSinkerator, Braun fan and Pella windows, for controlled circular air flow.
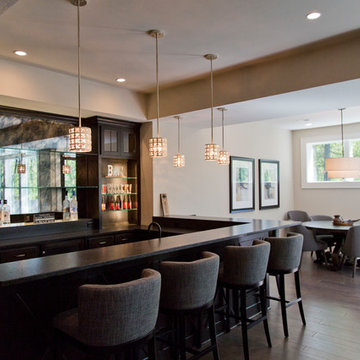
Immagine di una grande taverna moderna con sbocco, pareti beige, pavimento in legno massello medio, camino classico e pavimento marrone
1.727 Foto di grandi taverne con pavimento in legno massello medio
3
