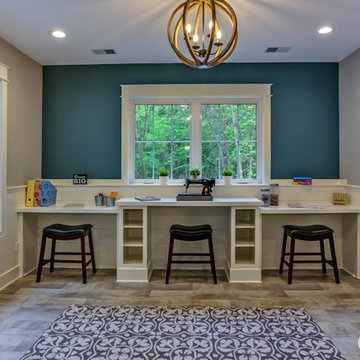2.434 Foto di grandi taverne con pavimento beige
Filtra anche per:
Budget
Ordina per:Popolari oggi
141 - 160 di 2.434 foto
1 di 3
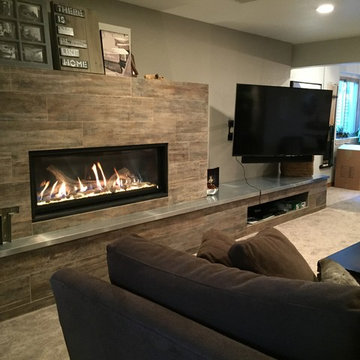
Ric Forest
Ispirazione per una grande taverna minimal con sbocco, pareti beige, camino lineare Ribbon, cornice del camino piastrellata, moquette e pavimento beige
Ispirazione per una grande taverna minimal con sbocco, pareti beige, camino lineare Ribbon, cornice del camino piastrellata, moquette e pavimento beige
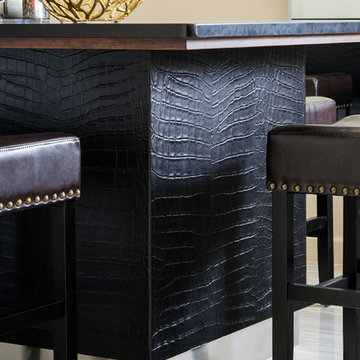
Photographer: Chipper Hatter
Foto di una grande taverna design seminterrata con pareti beige, pavimento in gres porcellanato, nessun camino e pavimento beige
Foto di una grande taverna design seminterrata con pareti beige, pavimento in gres porcellanato, nessun camino e pavimento beige
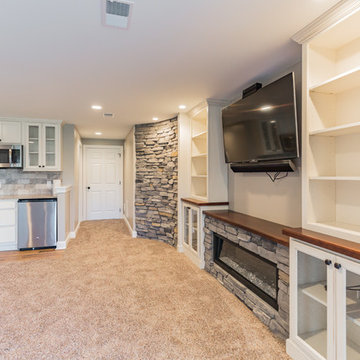
Foto di una grande taverna tradizionale con sbocco, pareti beige, moquette, camino lineare Ribbon, cornice del camino in pietra e pavimento beige
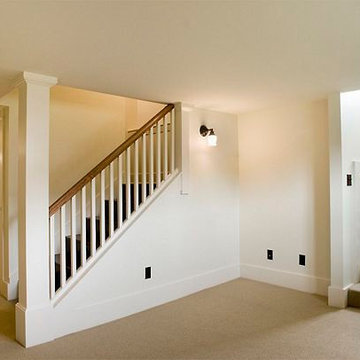
Idee per una grande taverna minimalista con pareti bianche, moquette e pavimento beige
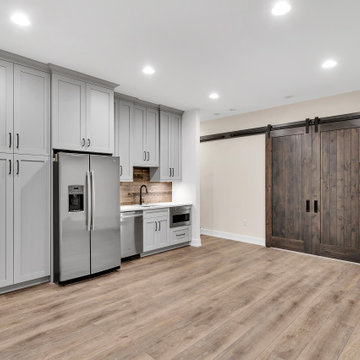
Basement wet bar
Idee per una grande taverna rustica interrata con sala giochi, pareti bianche, pavimento in vinile e pavimento beige
Idee per una grande taverna rustica interrata con sala giochi, pareti bianche, pavimento in vinile e pavimento beige
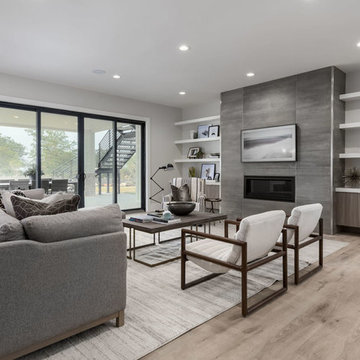
Brad Montgomery
Immagine di una grande taverna tradizionale con sbocco, pareti grigie, pavimento in vinile, camino classico, cornice del camino piastrellata e pavimento beige
Immagine di una grande taverna tradizionale con sbocco, pareti grigie, pavimento in vinile, camino classico, cornice del camino piastrellata e pavimento beige
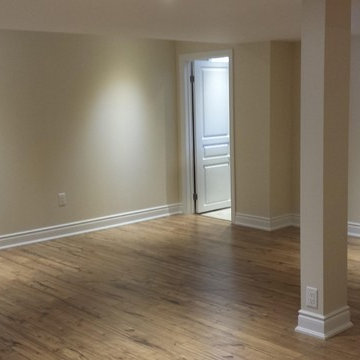
Esempio di una grande taverna tradizionale interrata con pareti beige, parquet chiaro, nessun camino e pavimento beige
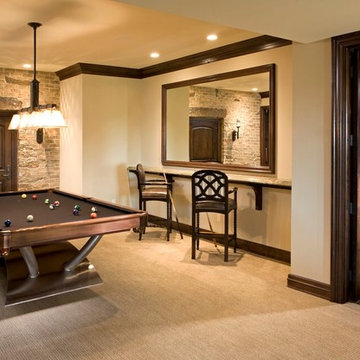
Immagine di una grande taverna chic interrata con pareti beige, moquette, nessun camino e pavimento beige
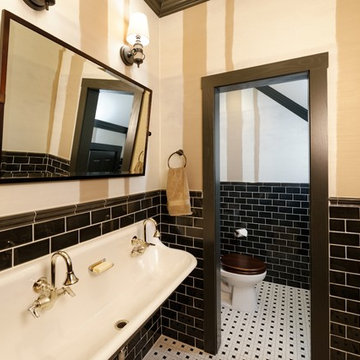
Jason Miller, Pixelate, LTD
Ispirazione per una grande taverna country seminterrata con pareti marroni, moquette, camino classico, cornice del camino in pietra e pavimento beige
Ispirazione per una grande taverna country seminterrata con pareti marroni, moquette, camino classico, cornice del camino in pietra e pavimento beige

24'x24' clear span recroom with 9'-6" ceiling
Ispirazione per una grande taverna moderna seminterrata con home theatre, pareti bianche, pavimento in vinile, camino classico, cornice del camino in mattoni, soffitto ribassato e pavimento beige
Ispirazione per una grande taverna moderna seminterrata con home theatre, pareti bianche, pavimento in vinile, camino classico, cornice del camino in mattoni, soffitto ribassato e pavimento beige
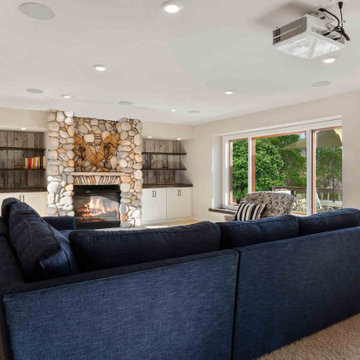
Today’s basements are much more than dark, dingy spaces or rec rooms of years ago. Because homeowners are spending more time in them, basements have evolved into lower-levels with distinctive spaces, complete with stone and marble fireplaces, sitting areas, coffee and wine bars, home theaters, over sized guest suites and bathrooms that rival some of the most luxurious resort accommodations.
Gracing the lakeshore of Lake Beulah, this homes lower-level presents a beautiful opening to the deck and offers dynamic lake views. To take advantage of the home’s placement, the homeowner wanted to enhance the lower-level and provide a more rustic feel to match the home’s main level, while making the space more functional for boating equipment and easy access to the pier and lakefront.
Jeff Auberger designed a seating area to transform into a theater room with a touch of a button. A hidden screen descends from the ceiling, offering a perfect place to relax after a day on the lake. Our team worked with a local company that supplies reclaimed barn board to add to the decor and finish off the new space. Using salvaged wood from a corn crib located in nearby Delavan, Jeff designed a charming area near the patio door that features two closets behind sliding barn doors and a bench nestled between the closets, providing an ideal spot to hang wet towels and store flip flops after a day of boating. The reclaimed barn board was also incorporated into built-in shelving alongside the fireplace and an accent wall in the updated kitchenette.
Lastly the children in this home are fans of the Harry Potter book series, so naturally, there was a Harry Potter themed cupboard under the stairs created. This cozy reading nook features Hogwartz banners and wizarding wands that would amaze any fan of the book series.
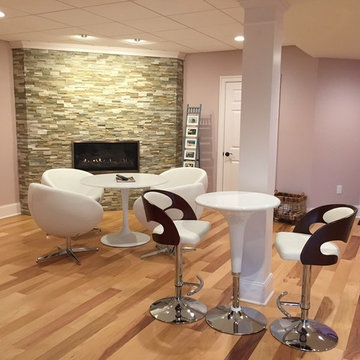
Esempio di una grande taverna minimal con pareti beige, parquet chiaro, pavimento beige, camino classico e cornice del camino in pietra
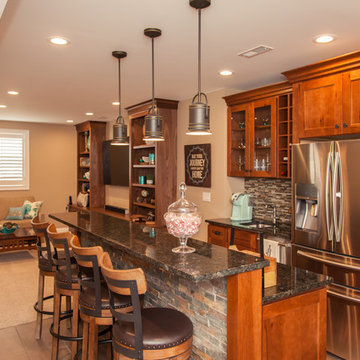
Idee per una grande taverna tradizionale con sbocco, pareti beige, moquette e pavimento beige
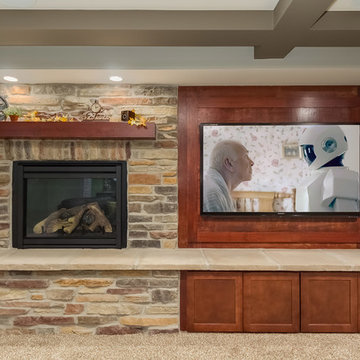
©Finished Basement Company
TV wall with fireplace and built in cabinets
Foto di una grande taverna classica seminterrata con pareti grigie, moquette, camino classico, cornice del camino in pietra e pavimento beige
Foto di una grande taverna classica seminterrata con pareti grigie, moquette, camino classico, cornice del camino in pietra e pavimento beige
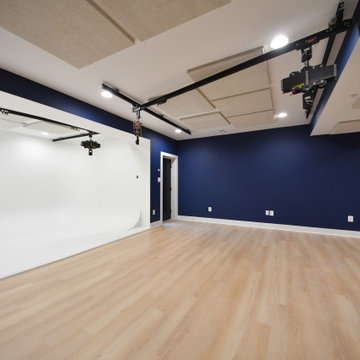
basement photo studio / video recording studio
Idee per una grande taverna tradizionale con pareti blu, pavimento in vinile, pavimento beige, sbocco e nessun camino
Idee per una grande taverna tradizionale con pareti blu, pavimento in vinile, pavimento beige, sbocco e nessun camino

Immagine di una grande taverna contemporanea interrata con angolo bar, pareti bianche, moquette, pavimento beige e soffitto ribassato
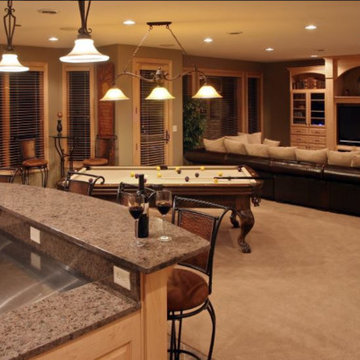
Ispirazione per una grande taverna tradizionale con sbocco, pareti verdi, moquette, nessun camino e pavimento beige
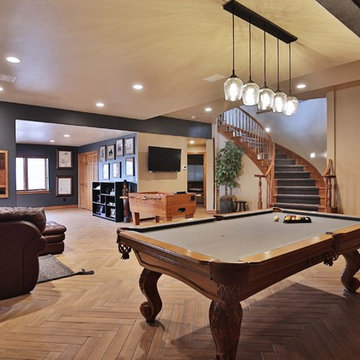
Ispirazione per una grande taverna bohémian con pareti beige, moquette e pavimento beige
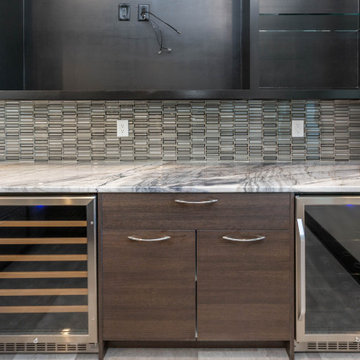
Windows overlooking golf course. Bar area.
Esempio di una grande taverna moderna con sbocco, pareti bianche, pavimento con piastrelle in ceramica e pavimento beige
Esempio di una grande taverna moderna con sbocco, pareti bianche, pavimento con piastrelle in ceramica e pavimento beige
2.434 Foto di grandi taverne con pavimento beige
8
