961 Foto di grandi taverne con parquet chiaro
Filtra anche per:
Budget
Ordina per:Popolari oggi
81 - 100 di 961 foto
1 di 3
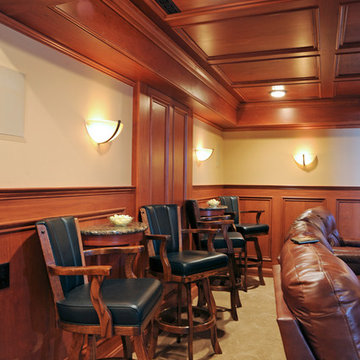
Esempio di una grande taverna chic interrata con pareti beige, parquet chiaro, nessun camino e pavimento beige
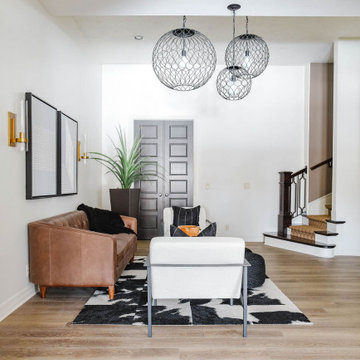
Immagine di una grande taverna minimal con sbocco, pareti bianche, parquet chiaro, nessun camino e pavimento beige
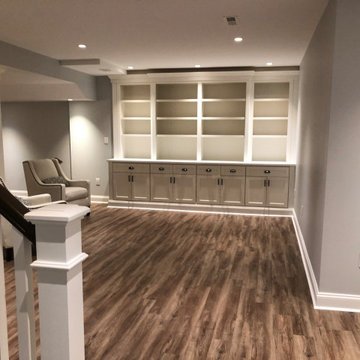
You can be fully involved in what’s playing on the TV and keep an eye on the kids at the same time thanks to the impressive surround sound and the structural column wrapped with nice wood Mill work which provides a soft separation between this area and the children’s play area. The built-in children’s area is transformational – while they are young, you can use the beautiful shelving and cabinets to store toys and games. As they get older you can turn it into a sophisticated library or office.
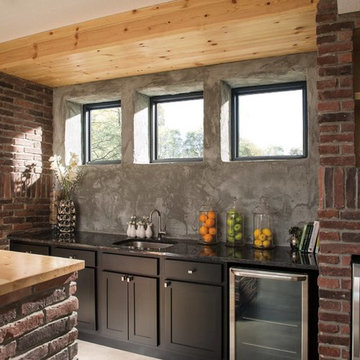
Esempio di una grande taverna rustica seminterrata con pareti marroni, parquet chiaro, nessun camino e pavimento beige
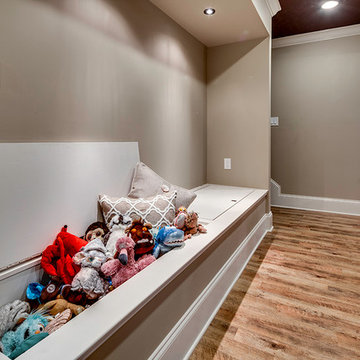
This project entailed updating a finished basement and boys' playroom that was underutilized and contained many design obstacles from lolly columns to mechanical equipment. The client wanted the space to blend with the eclectic old style of the rest of her home, and also wanted to incorporate a couple of existing custom millwork pieces. With three boys, all with varying interests from art to toy collections, the client needed this space to cater to their hobbies. Ultimately the clients received exactly what they wanted- a multifunctional space that all could enjoy that can only be defined as breathtaking.
Photography: Maryland Photography Inc.
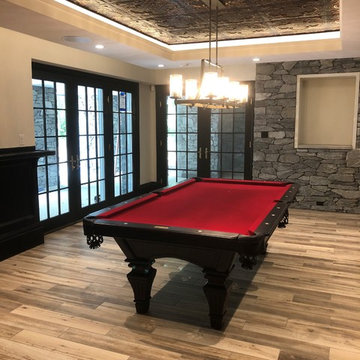
Ispirazione per una grande taverna tradizionale con sbocco, pareti beige e parquet chiaro

This contemporary basement renovation including a bar, walk in wine room, home theater, living room with fireplace and built-ins, two banquets and furniture grade cabinetry.
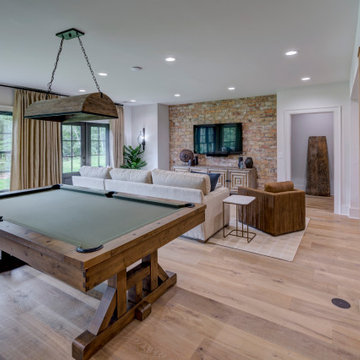
This award winning, luxurious home reinvents the ranch-style house to suit the lifestyle and taste of today’s modern family. Featuring vaulted ceilings, large windows and a screened porch, this home embraces the open floor plan concept and is handicap friendly. Expansive glass doors extend the interior space out, and the garden pavilion is a great place for the family to enjoy the outdoors in comfort. This home is the Gold Winner of the 2019 Obie Awards. Photography by Nelson Salivia
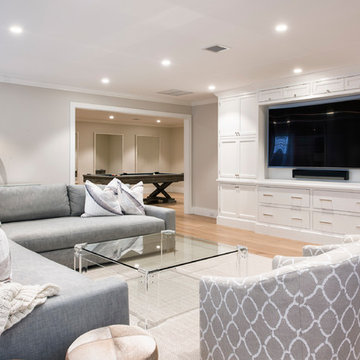
Immagine di una grande taverna stile marino con pareti grigie e parquet chiaro

Nichole Kennelly Photography
Foto di una grande taverna country interrata con pareti grigie, parquet chiaro e pavimento grigio
Foto di una grande taverna country interrata con pareti grigie, parquet chiaro e pavimento grigio
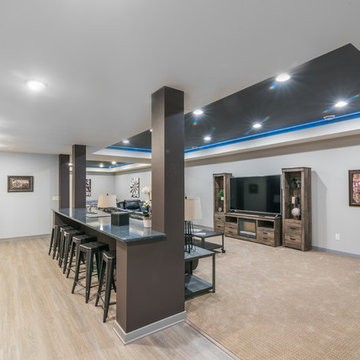
Finished Lower Level
Ispirazione per una grande taverna classica interrata con pareti grigie, parquet chiaro, nessun camino e pavimento beige
Ispirazione per una grande taverna classica interrata con pareti grigie, parquet chiaro, nessun camino e pavimento beige

Idee per una grande taverna chic con parquet chiaro, nessun camino e pavimento marrone

10" Select White Oak Plank with a custom stain & finish. Solid White Oak Stair Treads & Risers.
Photography by: The Bowman Group
Ispirazione per una grande taverna minimalista con sbocco, pareti bianche e parquet chiaro
Ispirazione per una grande taverna minimalista con sbocco, pareti bianche e parquet chiaro

Spacecrafting
Esempio di una grande taverna stile rurale interrata con pareti beige, pavimento beige e parquet chiaro
Esempio di una grande taverna stile rurale interrata con pareti beige, pavimento beige e parquet chiaro
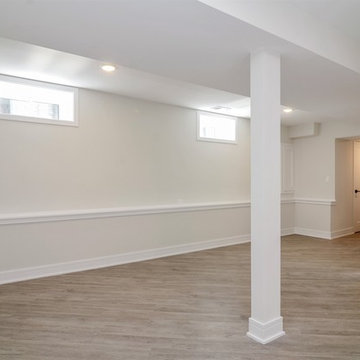
Beautiful 5 BR 4.5 BA complete gut rehab down to the studs inside and out.
New roof, shingles, windows, Hardi siding and drain tile system in basement. New dual zoned HVAC. 4 levels of finished living space w/3 BRS including master suite on one level. Gourmet kitchen w/new Bosch appliances, modern cabinets and quartz counter tops and breakfast bar w/water fall edge. Additional den and office. Modern high end light fixtures and 4 inch recessed lighting thru out. 4 inch oak hardwood flooring. Custom made oak stairs. All baths have modern vanities and Ghroe fixtures. Basement lowered to full height w/family room w/wet bar, bedroom, full bath, laundry room w/new washer and dryer and storage. New cement slab 2.5 car garage, side walks, iron fencing w/locking gate in front and cedar privacy fencing on sides and rear.
New large deck off main level and balcony off master suite.
Full dig out of basement, to give 8' ceiling, full floor plan redesign, on all three levels, a second floor master suite, a full mechanical, electrical, and plumbing updates to upgrade to code compliance.

Idee per una grande taverna tradizionale interrata con pareti beige, parquet chiaro, nessun camino, pavimento beige e sala giochi

Immagine di una grande taverna classica con sbocco, pareti bianche, parquet chiaro, camino classico, cornice del camino in cemento e pavimento marrone
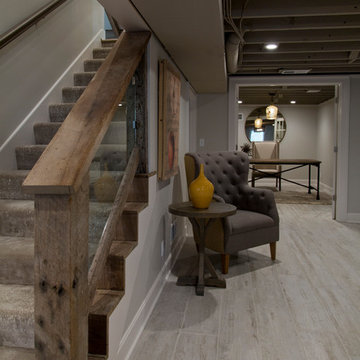
Nichole Kennelly Photography
Idee per una grande taverna country interrata con pareti grigie, parquet chiaro e pavimento grigio
Idee per una grande taverna country interrata con pareti grigie, parquet chiaro e pavimento grigio
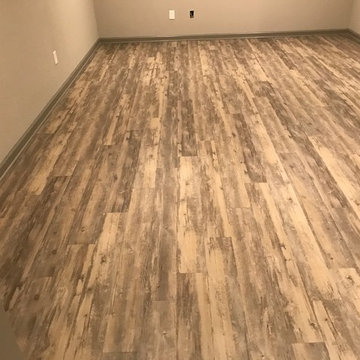
Foto di una grande taverna industriale con pareti bianche, parquet chiaro e nessun camino
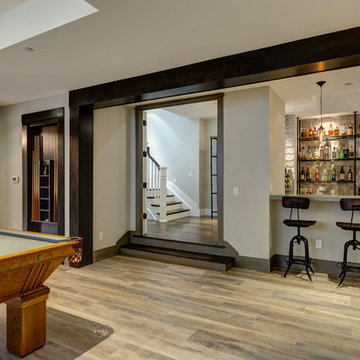
©Finished Basement Company
Idee per una grande taverna design seminterrata con pareti beige, parquet chiaro, nessun camino e pavimento marrone
Idee per una grande taverna design seminterrata con pareti beige, parquet chiaro, nessun camino e pavimento marrone
961 Foto di grandi taverne con parquet chiaro
5