442 Foto di grandi taverne con pareti marroni
Filtra anche per:
Budget
Ordina per:Popolari oggi
121 - 140 di 442 foto
1 di 3
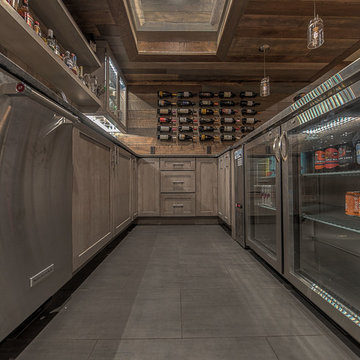
Rob Schwerdt
Idee per una grande taverna rustica interrata con pareti marroni, camino sospeso, cornice del camino piastrellata, pavimento in gres porcellanato e pavimento grigio
Idee per una grande taverna rustica interrata con pareti marroni, camino sospeso, cornice del camino piastrellata, pavimento in gres porcellanato e pavimento grigio
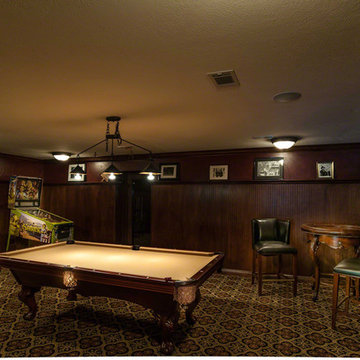
David Alan
Immagine di una grande taverna american style con sbocco, pareti marroni e moquette
Immagine di una grande taverna american style con sbocco, pareti marroni e moquette
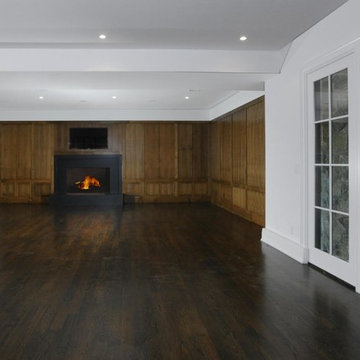
Brad DeMotte
Idee per una grande taverna chic con sbocco, pareti marroni, parquet scuro, camino classico, cornice del camino piastrellata e pavimento marrone
Idee per una grande taverna chic con sbocco, pareti marroni, parquet scuro, camino classico, cornice del camino piastrellata e pavimento marrone
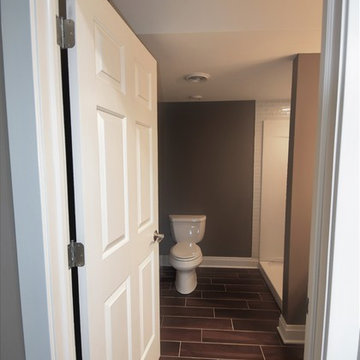
View into newly created bathroom where none existed,
Create bath to accomodate bedroom and main living area.
Ispirazione per una grande taverna chic seminterrata con pareti marroni, pavimento in gres porcellanato e pavimento marrone
Ispirazione per una grande taverna chic seminterrata con pareti marroni, pavimento in gres porcellanato e pavimento marrone
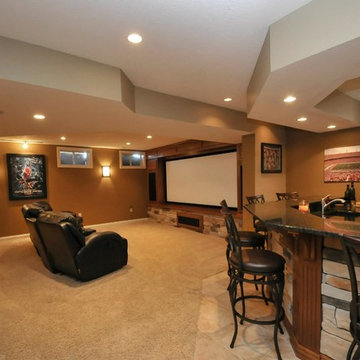
Foto di una grande taverna classica interrata con pareti marroni, moquette, nessun camino e pavimento beige
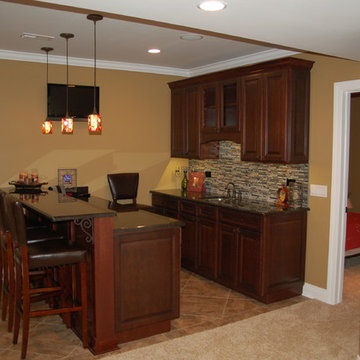
Design and construction of build-out of an unfinished basement, including gas fireplace, bar, TV area, recreation area and bedroom.
Esempio di una grande taverna tradizionale interrata con pavimento in gres porcellanato e pareti marroni
Esempio di una grande taverna tradizionale interrata con pavimento in gres porcellanato e pareti marroni
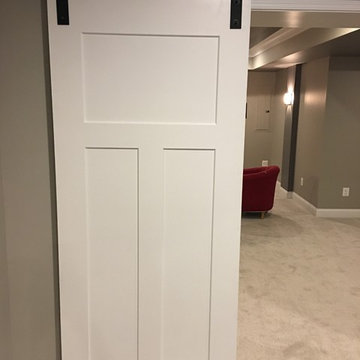
For this job, we finished an completely unfinished basement space to include a theatre room with 120" screen wall & rough-in for a future bar, barn door detail to the family living area with stacked stone 50" modern gas fireplace, a home-office, a bedroom and a full basement bathroom.
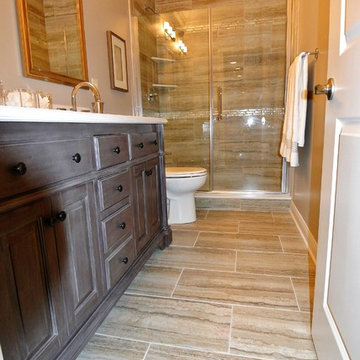
My client wanted a place for her husband and grandkids to escape. We finished this basement to include a full bedroom, work out room and gorgeous bath. The colors were in warm brown and cream tones. The final product is stunning and the clients loved it!
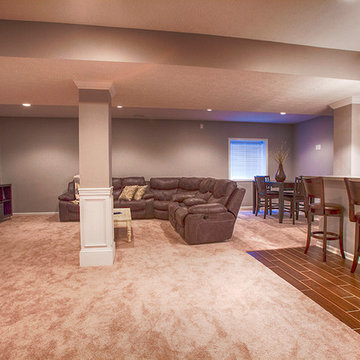
Trevor Ruszowski www.tr22photography.com
This is a basement project for a homeowner that wished to enjoy 1250 more square feet of finished living space that included a living area, guest bedroom, full bath, wet bar area. We started with all concrete walls and floors. What a transformation the finishing touches can make!!
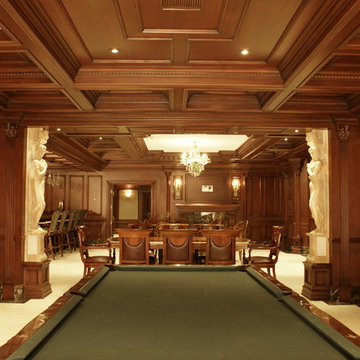
Esempio di una grande taverna tradizionale interrata con pareti marroni, pavimento in gres porcellanato, camino classico, cornice del camino in legno e pavimento bianco
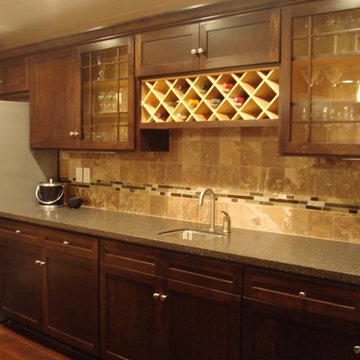
Hayward Custom Cabinetry & Furniture LLC
Idee per una grande taverna contemporanea interrata con pareti marroni, parquet scuro e nessun camino
Idee per una grande taverna contemporanea interrata con pareti marroni, parquet scuro e nessun camino
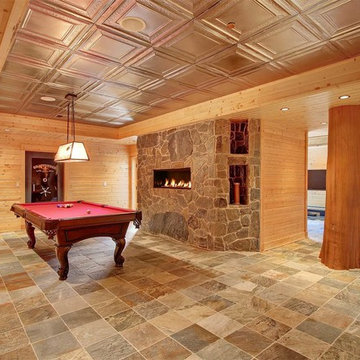
In the basement features a large area for games and drinks with the pool table and bar area.
Esempio di una grande taverna rustica con sbocco, pareti marroni, camino classico e cornice del camino in pietra
Esempio di una grande taverna rustica con sbocco, pareti marroni, camino classico e cornice del camino in pietra
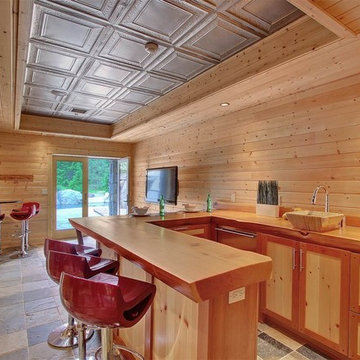
A u-shaped wood bar is featured in the basement equipped with sink and mini fridge.
Immagine di una grande taverna rustica con sbocco, pareti marroni, camino classico e cornice del camino in pietra
Immagine di una grande taverna rustica con sbocco, pareti marroni, camino classico e cornice del camino in pietra
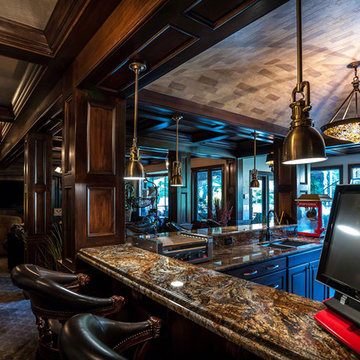
David Alan
Immagine di una grande taverna boho chic con sbocco, pareti marroni e pavimento in gres porcellanato
Immagine di una grande taverna boho chic con sbocco, pareti marroni e pavimento in gres porcellanato
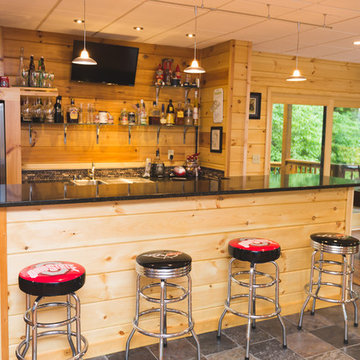
Creative Push
Idee per una grande taverna rustica con sbocco, pavimento in ardesia e pareti marroni
Idee per una grande taverna rustica con sbocco, pavimento in ardesia e pareti marroni
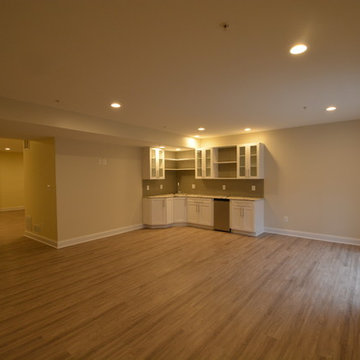
Eugene
Idee per una grande taverna chic con sbocco, pareti marroni, pavimento in legno massello medio, nessun camino e pavimento marrone
Idee per una grande taverna chic con sbocco, pareti marroni, pavimento in legno massello medio, nessun camino e pavimento marrone
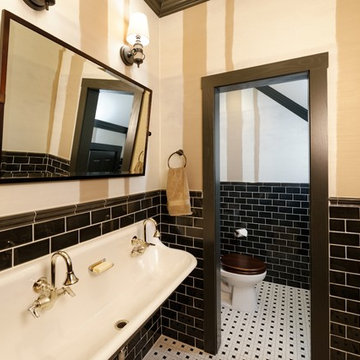
Jason Miller, Pixelate, LTD
Ispirazione per una grande taverna country seminterrata con pareti marroni, moquette, camino classico, cornice del camino in pietra e pavimento beige
Ispirazione per una grande taverna country seminterrata con pareti marroni, moquette, camino classico, cornice del camino in pietra e pavimento beige
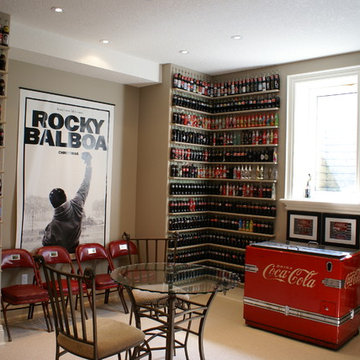
This is the ultimate Coca-Cola and Rocky Balboa space was made for this client's basement escape.
Foto di una grande taverna contemporanea interrata con pareti marroni, moquette, camino ad angolo e cornice del camino in pietra
Foto di una grande taverna contemporanea interrata con pareti marroni, moquette, camino ad angolo e cornice del camino in pietra
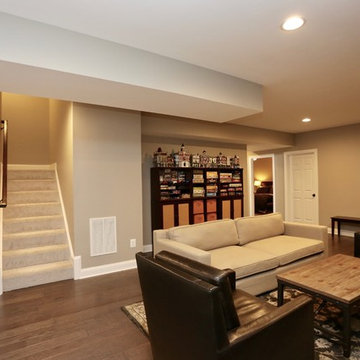
For this job, we finished an completely unfinished basement space to include a theatre room with 120" screen wall & rough-in for a future bar, barn door detail to the family living area with stacked stone 50" modern gas fireplace, a home-office, a bedroom and a full basement bathroom.
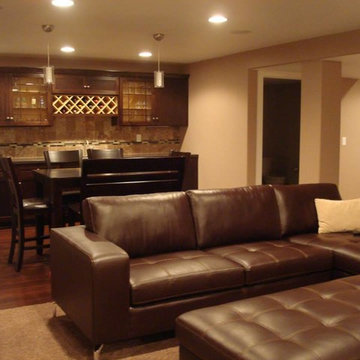
Hayward Custom Cabinetry & Furniture LLC
Foto di una grande taverna minimal interrata con pareti marroni, parquet scuro e nessun camino
Foto di una grande taverna minimal interrata con pareti marroni, parquet scuro e nessun camino
442 Foto di grandi taverne con pareti marroni
7