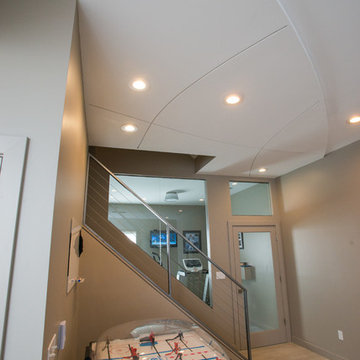5.023 Foto di grandi taverne con pareti beige
Ordina per:Popolari oggi
61 - 80 di 5.023 foto

Immagine di una grande taverna stile rurale con pareti beige, pavimento in pietra calcarea, nessun camino e pavimento marrone
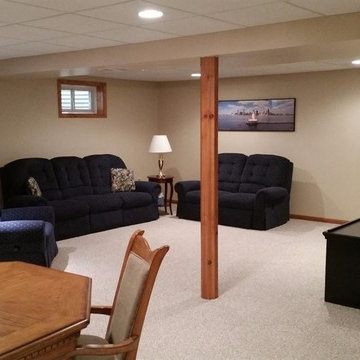
Esempio di una grande taverna classica interrata con pareti beige, moquette, nessun camino e pavimento beige
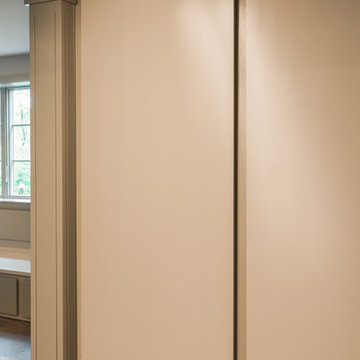
Angle Eye Photography
Esempio di una grande taverna design con sbocco, pareti beige, pavimento in legno massello medio, camino classico e cornice del camino piastrellata
Esempio di una grande taverna design con sbocco, pareti beige, pavimento in legno massello medio, camino classico e cornice del camino piastrellata
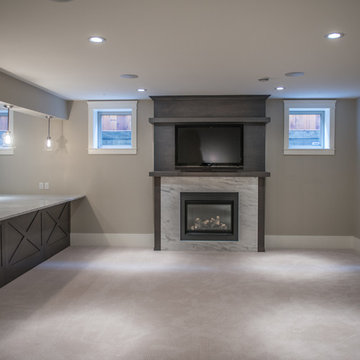
Photography by Brian Bookstrucker
Ispirazione per una grande taverna classica seminterrata con pareti beige, moquette, camino classico e cornice del camino in pietra
Ispirazione per una grande taverna classica seminterrata con pareti beige, moquette, camino classico e cornice del camino in pietra
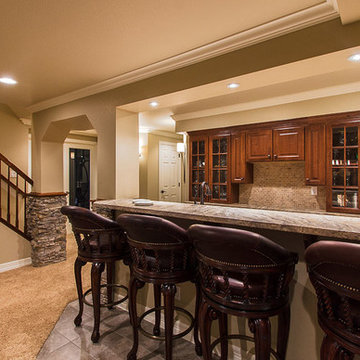
No detail was missed in creating this elegant family basement. Features include stone fireplace with alder mantle, custom built ins, and custom site built redwood wine rack.
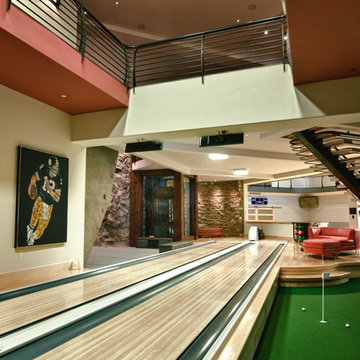
Doug Burke Photography
Esempio di una grande taverna contemporanea con sala giochi, pareti beige e parquet chiaro
Esempio di una grande taverna contemporanea con sala giochi, pareti beige e parquet chiaro

5) 12’ by 7’ L-shaped walk behind wet bar with custom stained and lacquered, recessed paneled, maple/cherry, front bar face, ‘Aristokraft’ raised or recessed panel, cherry base cabinetry (www.aristokraft.com ) with room for owner supplied refrigerator, ice machine, beer tap, etc. and (2) level granite slab countertop (level 1 material allowance with standard edge- http://www.capcotile.com/products/slabs) and 5’ back bar with Aristokraft brand recessed or raised panel cherry base cabinets and upper floating shelves ( http://www.aristokraft.com ) with full height ‘Thin Rock’ genuine stone ‘backsplash’/wall ( https://generalshale.com/products/rock-solid-originals-thin-rock/ ) or mosaic tiled ($8 sq. ft. material allowance) and granite slab back bar countertop (level 1 material allowance- http://www.capcotile.com/products/slabs ), stainless steel under mount entertainment sink and ‘Delta’ - http://www.deltafaucet.com/wps/portal/deltacom/ - brand brushed nickel/rubbed oil bronze entertainment faucet;
6) (2) level, stepped, flooring areas for stadium seating constructed in theater room;
7) Theater room screen area to include: drywall wrapped arched ‘stage’ with painted wood top constructed below recessed arched theater screen space with painted, drywall wrapped ‘columns’ to accommodate owner supplied speakers;

Dark mahogany stained home interior, NJ
Darker stained elements contrasting with the surrounding lighter tones of the space.
Combining light and dark tones of materials to bring out the best of the space. Following a transitional style, this interior is designed to be the ideal space to entertain both friends and family.
For more about this project visit our website
wlkitchenandhome.com

Foto di una grande taverna tradizionale seminterrata con pareti beige, moquette, camino lineare Ribbon, cornice del camino in pietra e pavimento grigio

Designed to our client’s stylistic tastes and functional needs, budget and timeline, the basement was transformed into a luxurious, multi-use open space, featuring Adura and Four Seasons flooring, custom shelving displays, concealed structural columns, stone finishes, a beautiful glass chandelier, and even a large fish tank that created a striking focal point and visual interest in the room. Other unique amenities include Grohe plumbing fixtures, an InSinkerator, Braun fan and Pella windows, for controlled circular air flow.
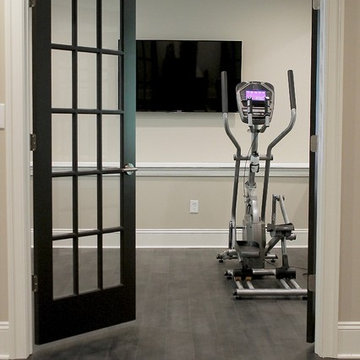
Idee per una grande taverna contemporanea seminterrata con pareti beige, parquet scuro, nessun camino e pavimento grigio
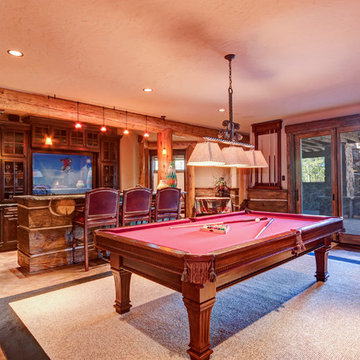
Foto di una grande taverna stile rurale con sbocco, pareti beige e pavimento beige
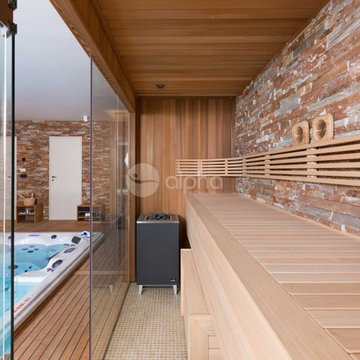
Alpha Wellness Sensations is a global leader in sauna manufacturing, indoor and outdoor design for traditional saunas, infrared cabins, steam baths, salt caves and tanning beds. Our company runs its own research offices and production plant in order to provide a wide range of innovative and individually designed wellness solutions.
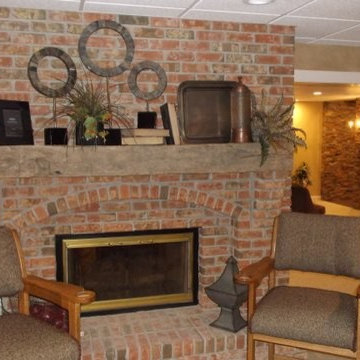
Esempio di una grande taverna rustica interrata con pareti beige, moquette, camino classico e cornice del camino in mattoni
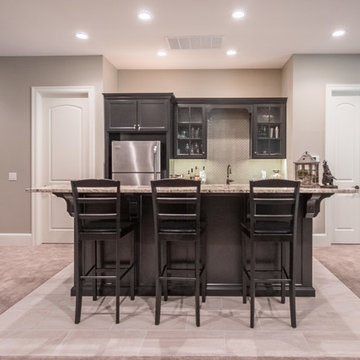
Idee per una grande taverna minimal con pareti beige, moquette, sbocco, camino classico, cornice del camino in pietra e pavimento grigio
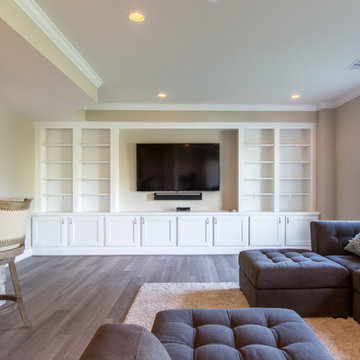
Visit Our State Of The Art Showrooms!
New Fairfax Location:
3891 Pickett Road #001
Fairfax, VA 22031
Leesburg Location:
12 Sycolin Rd SE,
Leesburg, VA 20175
Renee Alexander Photography
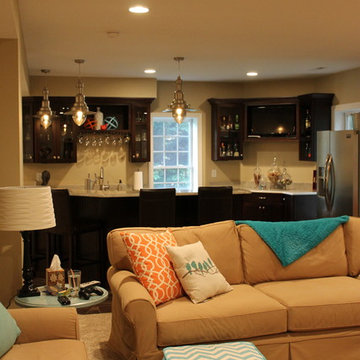
Foto di una grande taverna tradizionale con sbocco, pareti beige, pavimento con piastrelle in ceramica e nessun camino

The fireplace brick and simple wood slab mantle were painted to complement the room color. The fireplace is full functional, if needed.
C. Augestad, Fox Photography, Marietta, GA
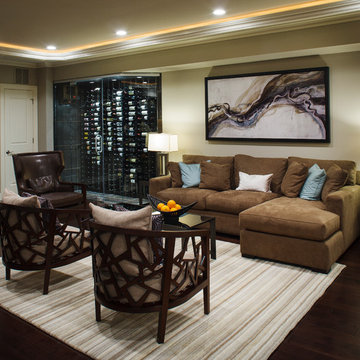
A basement renovation complete with a custom home theater, gym, seating area, full bar, and showcase wine cellar.
Immagine di una grande taverna classica seminterrata con pavimento marrone, pareti beige e parquet scuro
Immagine di una grande taverna classica seminterrata con pavimento marrone, pareti beige e parquet scuro
5.023 Foto di grandi taverne con pareti beige
4
