2.057 Foto di grandi taverne con cornice del camino in pietra
Filtra anche per:
Budget
Ordina per:Popolari oggi
101 - 120 di 2.057 foto
1 di 3
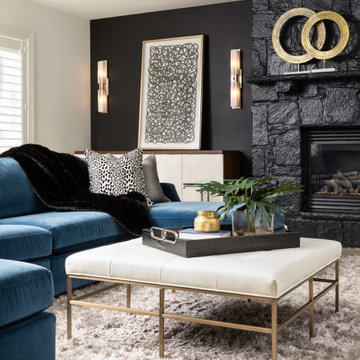
Chic. Moody. Sexy. These are just a few of the words that come to mind when I think about the W Hotel in downtown Bellevue, WA. When my client came to me with this as inspiration for her Basement makeover, I couldn’t wait to get started on the transformation. Everything from the poured concrete floors to mimic Carrera marble, to the remodeled bar area, and the custom designed billiard table to match the custom furnishings is just so luxe! Tourmaline velvet, embossed leather, and lacquered walls adds texture and depth to this multi-functional living space.
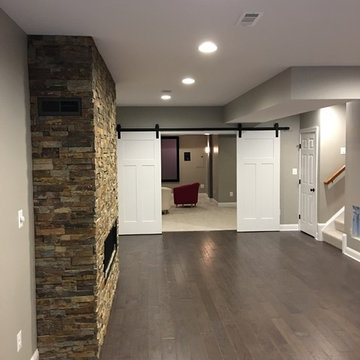
For this job, we finished an completely unfinished basement space to include a theatre room with 120" screen wall & rough-in for a future bar, barn door detail to the family living area with stacked stone 50" modern gas fireplace, a home-office, a bedroom and a full basement bathroom.
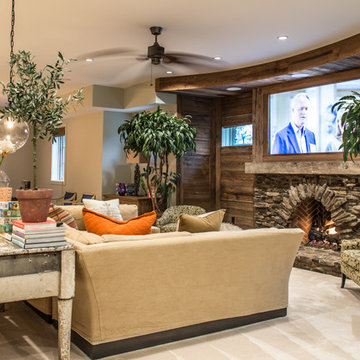
Ispirazione per una grande taverna stile rurale seminterrata con pareti beige, moquette, camino classico, cornice del camino in pietra e pavimento beige
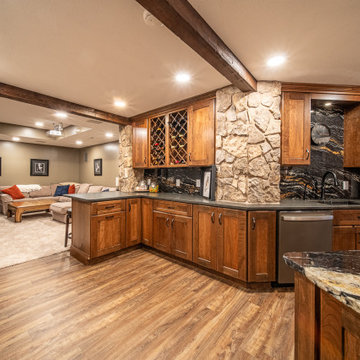
The custom cabinetry is by Showplace. It's called Galena with a full overlay door style with 5-piece drawer fronts in Cherry wood and a Cashew character stain.

This rustic-inspired basement includes an entertainment area, two bars, and a gaming area. The renovation created a bathroom and guest room from the original office and exercise room. To create the rustic design the renovation used different naturally textured finishes, such as Coretec hard pine flooring, wood-look porcelain tile, wrapped support beams, walnut cabinetry, natural stone backsplashes, and fireplace surround,
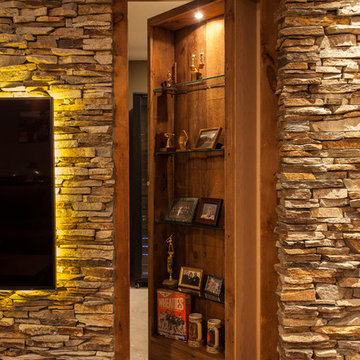
Ella Studios
Immagine di una grande taverna con sbocco, pareti beige, moquette, camino classico e cornice del camino in pietra
Immagine di una grande taverna con sbocco, pareti beige, moquette, camino classico e cornice del camino in pietra
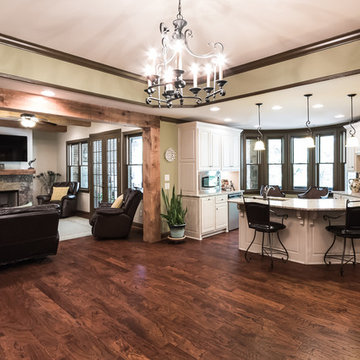
Fully finished terrace level basement with hardwood flooring, cedar columns, cedar beams, stone fireplaces, bar with granite
Idee per una grande taverna tradizionale con sbocco, pareti beige, parquet chiaro, camino classico e cornice del camino in pietra
Idee per una grande taverna tradizionale con sbocco, pareti beige, parquet chiaro, camino classico e cornice del camino in pietra
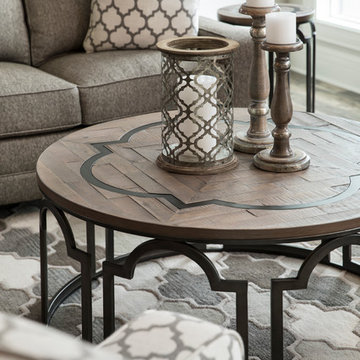
Designer: Aaron Keller | Photographer: Sarah Utech
Immagine di una grande taverna tradizionale con sbocco, pareti beige, pavimento in legno massello medio, camino bifacciale, cornice del camino in pietra e pavimento marrone
Immagine di una grande taverna tradizionale con sbocco, pareti beige, pavimento in legno massello medio, camino bifacciale, cornice del camino in pietra e pavimento marrone
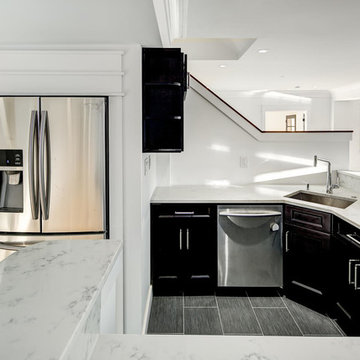
Ispirazione per una grande taverna moderna con sbocco, pareti bianche, parquet chiaro, camino lineare Ribbon, cornice del camino in pietra e pavimento beige
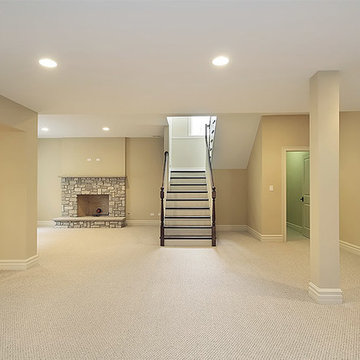
Immagine di una grande taverna chic seminterrata con pareti beige, moquette, camino classico e cornice del camino in pietra
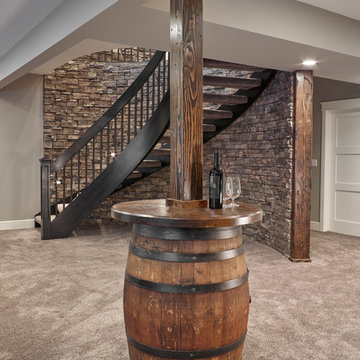
We love when clients are able to allow us to be creative with support beams. Making them seem less like a support post and more tied in with the rest of the interior theme.
The barrel is such a great touch.
Photography by: Merle Prosofsky
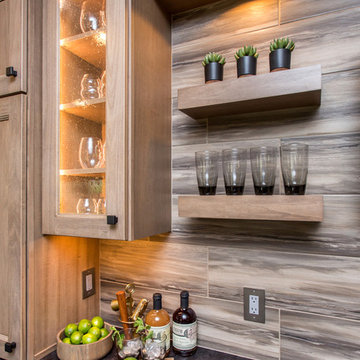
Having lived in their new home for several years, these homeowners were ready to finish their basement and transform it into a multi-purpose space where they could mix and mingle with family and friends. Inspired by clean lines and neutral tones, the style can be described as well-dressed rustic. Despite being a lower level, the space is flooded with natural light, adding to its appeal.
Central to the space is this amazing bar. To the left of the bar is the theater area, the other end is home to the game area.
Jake Boyd Photo
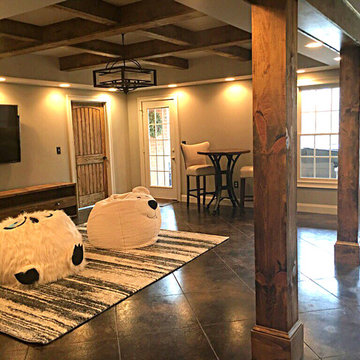
Esempio di una grande taverna moderna con sbocco e cornice del camino in pietra
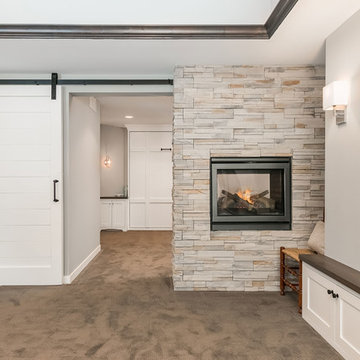
©Finished Basement Company
Immagine di una grande taverna tradizionale seminterrata con pareti grigie, moquette, camino bifacciale, cornice del camino in pietra e pavimento grigio
Immagine di una grande taverna tradizionale seminterrata con pareti grigie, moquette, camino bifacciale, cornice del camino in pietra e pavimento grigio
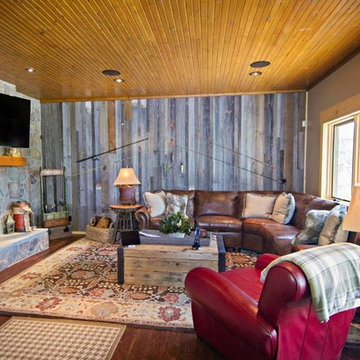
Secluded family retreat
Immagine di una grande taverna stile rurale con sbocco, pareti grigie, pavimento in legno massello medio, camino classico e cornice del camino in pietra
Immagine di una grande taverna stile rurale con sbocco, pareti grigie, pavimento in legno massello medio, camino classico e cornice del camino in pietra
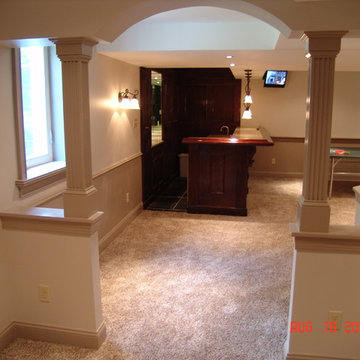
Starting at the two-level granite counter top bar with gleaming cherry wood paneling with a pocket mirror at the center wall, guests can be easily entertained by drinks and food thanks to the convenient outlets along the backsplash and ample counter top space.
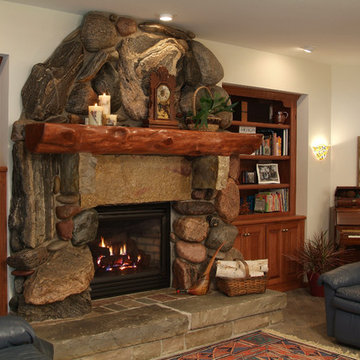
Walk out lower level family room gas fireplace with custom massive rock surround and log mantel. This lower level has a barn wood stamped concrete floor which runs from the family space into the kitchen and sunroom.
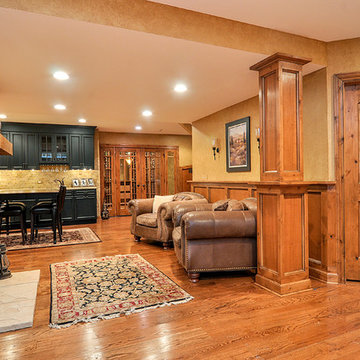
by Rachael Ormond
Ispirazione per una grande taverna stile rurale interrata con pareti beige, pavimento in legno massello medio, cornice del camino in pietra e camino classico
Ispirazione per una grande taverna stile rurale interrata con pareti beige, pavimento in legno massello medio, cornice del camino in pietra e camino classico
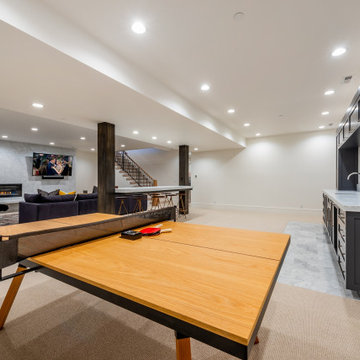
Foto di una grande taverna minimal interrata con angolo bar, pareti bianche, moquette, camino classico, cornice del camino in pietra e pavimento beige
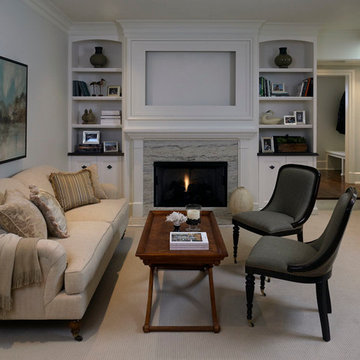
Located on leafy North Dayton in Chicago's fashionable Lincoln Park, this single-family home is the epitome of understated elegance in family living.
This beautiful house features a swirling center staircase, two-story dining room, refined architectural detailing and the finest finishes. Windows and sky lights fill the space with natural light and provide ample views of the property's beautiful landscaping. A unique, elevated "green roof" stretches from the family room over the top of the 2½-car garage and creates an outdoor space that accommodates a fireplace, dining area and play place.
With approximately 5,400 square feet of living space, this home features six bedrooms and 5.1 bathrooms, including an entire floor dedicated to the master suite.
This home was developed as a speculative home during the Great Recession and went under contract in less than 30 days.
Nathan Kirkman
2.057 Foto di grandi taverne con cornice del camino in pietra
6