Grande Studio
Filtra anche per:
Budget
Ordina per:Popolari oggi
1 - 20 di 859 foto
1 di 3

Warm and inviting this new construction home, by New Orleans Architect Al Jones, and interior design by Bradshaw Designs, lives as if it's been there for decades. Charming details provide a rich patina. The old Chicago brick walls, the white slurried brick walls, old ceiling beams, and deep green paint colors, all add up to a house filled with comfort and charm for this dear family.
Lead Designer: Crystal Romero; Designer: Morgan McCabe; Photographer: Stephen Karlisch; Photo Stylist: Melanie McKinley.

Art and Craft Studio and Laundry Room Remodel
Ispirazione per una grande stanza da lavoro chic con pareti bianche, pavimento in gres porcellanato, scrivania incassata, pavimento nero e pannellatura
Ispirazione per una grande stanza da lavoro chic con pareti bianche, pavimento in gres porcellanato, scrivania incassata, pavimento nero e pannellatura
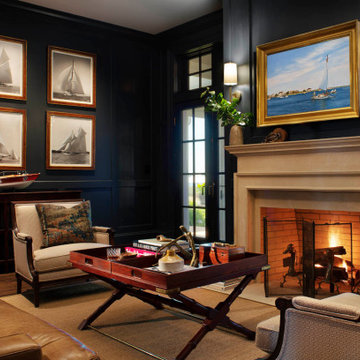
Esempio di un grande ufficio chic con pareti blu, pavimento in legno massello medio, camino classico, cornice del camino in cemento, pavimento marrone, soffitto ribassato e pannellatura
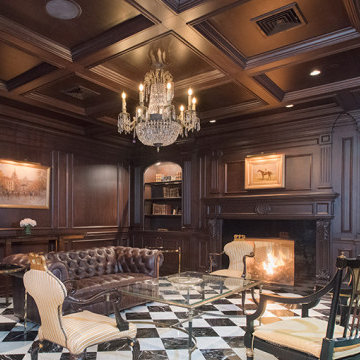
Custom library living room.
Foto di un grande studio chic con libreria, pareti marroni, stufa a legna, cornice del camino in legno, pavimento nero, soffitto a cassettoni e pannellatura
Foto di un grande studio chic con libreria, pareti marroni, stufa a legna, cornice del camino in legno, pavimento nero, soffitto a cassettoni e pannellatura

Formal sitting area turned into luxury home office.
Foto di un grande ufficio classico con pareti grigie, pavimento in legno massello medio, nessun camino, scrivania autoportante, pavimento beige e carta da parati
Foto di un grande ufficio classico con pareti grigie, pavimento in legno massello medio, nessun camino, scrivania autoportante, pavimento beige e carta da parati

Immagine di un grande ufficio tradizionale con pareti nere, parquet chiaro, scrivania incassata e pannellatura

Immagine di un grande atelier industriale con pareti bianche, parquet chiaro, scrivania incassata, pavimento marrone, soffitto a volta e pareti in legno
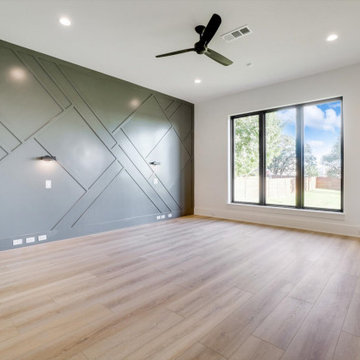
Home offices are set up by people who work from home, whether self-employed or telecommuting for an employer. Essentials within a home office often include a desk, chair, computer or laptop, internet capability, and adequate software like Zoom to connect with co-workers who are also working remotely.

En esta casa pareada hemos reformado siguiendo criterios de eficiencia energética y sostenibilidad.
Aplicando soluciones para aislar el suelo, las paredes y el techo, además de puertas y ventanas. Así conseguimos que no se pierde frío o calor y se mantiene una temperatura agradable sin necesidad de aires acondicionados.
También hemos reciclado bigas, ladrillos y piedra original del edificio como elementos decorativos. La casa de Cobi es un ejemplo de bioarquitectura, eficiencia energética y de cómo podemos contribuir a revertir los efectos del cambio climático.

This rare 1950’s glass-fronted townhouse on Manhattan’s Upper East Side underwent a modern renovation to create plentiful space for a family. An additional floor was added to the two-story building, extending the façade vertically while respecting the vocabulary of the original structure. A large, open living area on the first floor leads through to a kitchen overlooking the rear garden. Cantilevered stairs lead to the master bedroom and two children’s rooms on the second floor and continue to a media room and offices above. A large skylight floods the atrium with daylight, illuminating the main level through translucent glass-block floors.
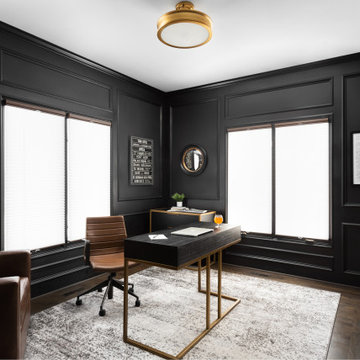
The bones were great (architectural details and bold color choice) so all it took was the right furniture and finishing touches to make it a functional and beautiful home office.
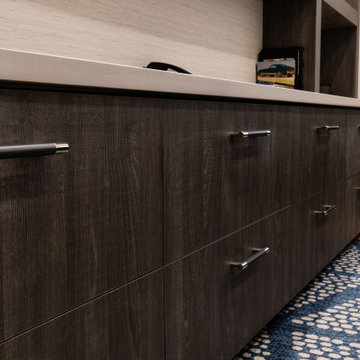
Foto di una grande stanza da lavoro minimalista con pareti marroni, parquet chiaro, scrivania autoportante, pavimento grigio e carta da parati
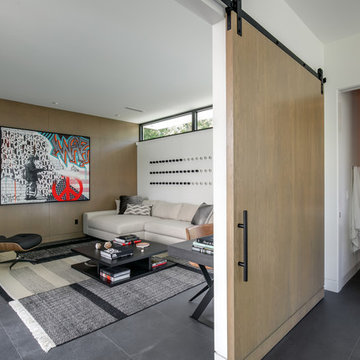
SeaThru is a new, waterfront, modern home. SeaThru was inspired by the mid-century modern homes from our area, known as the Sarasota School of Architecture.
This homes designed to offer more than the standard, ubiquitous rear-yard waterfront outdoor space. A central courtyard offer the residents a respite from the heat that accompanies west sun, and creates a gorgeous intermediate view fro guest staying in the semi-attached guest suite, who can actually SEE THROUGH the main living space and enjoy the bay views.
Noble materials such as stone cladding, oak floors, composite wood louver screens and generous amounts of glass lend to a relaxed, warm-contemporary feeling not typically common to these types of homes.
Photos by Ryan Gamma Photography
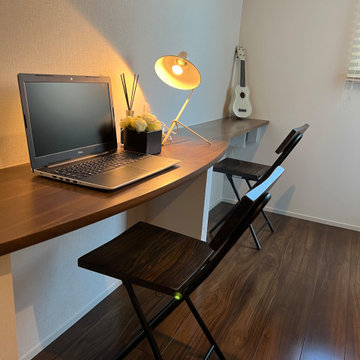
照明はダウンライトやペンダントなどコンセプトに合わせてセレクト。お部屋が広くみえるようテーマを絞って展開していきました。家具や細かい部品なども細部に渡り木の香りと北欧テイストをミクスチャーした空間です。
Idee per un grande studio nordico con pareti grigie e carta da parati
Idee per un grande studio nordico con pareti grigie e carta da parati
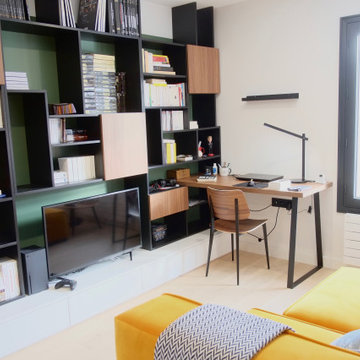
Immagine di un grande studio contemporaneo con libreria, pareti bianche, parquet chiaro, nessun camino, scrivania autoportante, pavimento beige e carta da parati
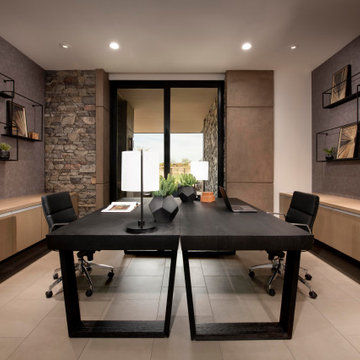
The his-and-hers office offers a contemporary vibe with its partner desks, leather floor tiles and black steel display shelves. Vinyl wallpaper helps soften the space.
The back-to-back black stained desks from Restoration Hardware allow for optimal flow within the room.
The Village at Seven Desert Mountain—Scottsdale
Architecture: Drewett Works
Builder: Cullum Homes
Interiors: Ownby Design
Landscape: Greey | Pickett
Photographer: Dino Tonn
https://www.drewettworks.com/the-model-home-at-village-at-seven-desert-mountain/
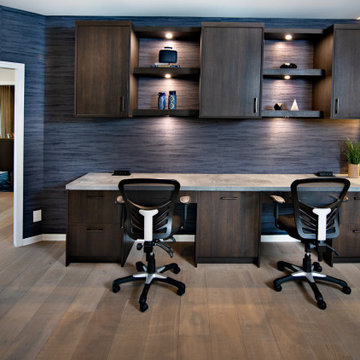
Ispirazione per una grande stanza da lavoro minimalista con pareti blu, pavimento in legno massello medio, scrivania incassata, pavimento marrone e carta da parati
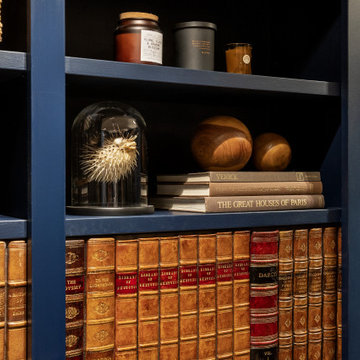
Esempio di un grande ufficio classico con pareti blu, moquette, nessun camino, scrivania autoportante, pavimento beige e pannellatura

Esempio di un grande studio tradizionale con libreria, pareti nere, parquet chiaro, scrivania incassata, pavimento beige e pannellatura
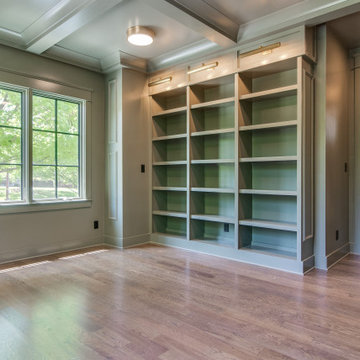
Ispirazione per un grande ufficio chic con pareti verdi, pavimento in legno massello medio, pavimento marrone, soffitto a cassettoni e pannellatura
Grande Studio
1