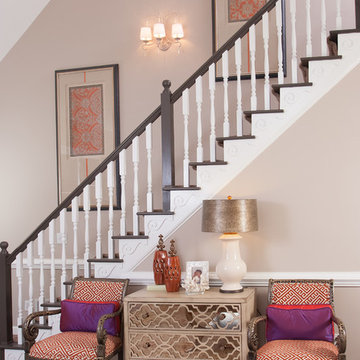10.546 Foto di grandi scale marroni
Filtra anche per:
Budget
Ordina per:Popolari oggi
21 - 40 di 10.546 foto
1 di 3
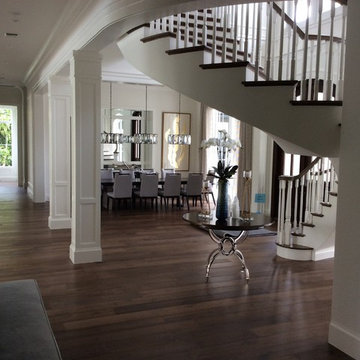
Ispirazione per una grande scala curva classica con pedata in legno, alzata in legno verniciato e parapetto in metallo
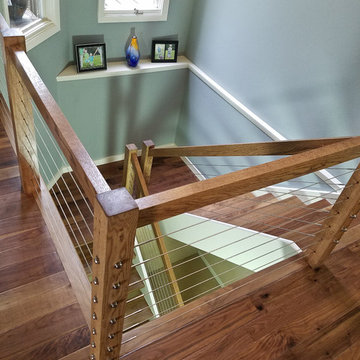
Foto di una grande scala a "U" minimal con pedata in legno e alzata in legno
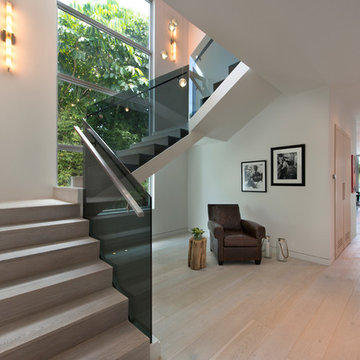
Floating stairs, Framless glass railing, 30'-0" high, wide oak floor, Bocci pendant
Ispirazione per una grande scala a "U" contemporanea con pedata in legno e alzata in legno
Ispirazione per una grande scala a "U" contemporanea con pedata in legno e alzata in legno
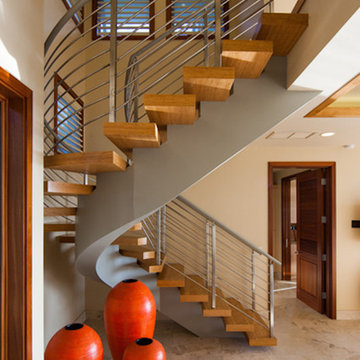
Esempio di una grande scala curva moderna con pedata in legno, nessuna alzata e parapetto in metallo
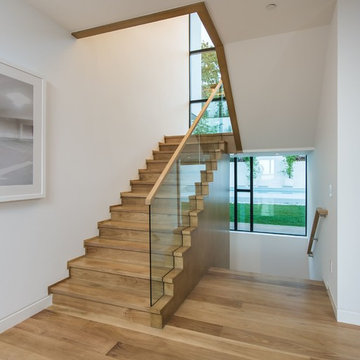
Photo Credit: Unlimited Style Real Estate Photography
Architect: Nadav Rokach
Interior Design: Eliana Rokach
Contractor: Building Solutions and Design, Inc
Staging: Carolyn Grecco/ Meredit Baernc
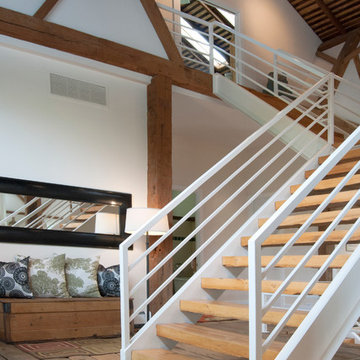
In keeping with the concept of recycling the barn's original materials, Franklin cut and refinished old beams for the new stairs. Coupled with white steel stringers and rails, the stairs, which are made up of oak, hickory and black walnut species, define the old-meets-new aesthetic of the home's design.
Adrienne DeRosa Photography
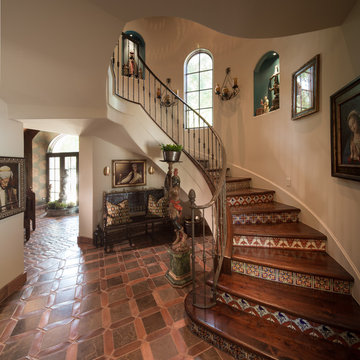
Steve Chenn
Foto di una grande scala curva mediterranea con pedata in legno, alzata piastrellata, parapetto in metallo e decorazioni per pareti
Foto di una grande scala curva mediterranea con pedata in legno, alzata piastrellata, parapetto in metallo e decorazioni per pareti
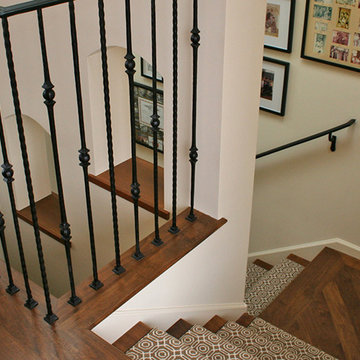
Custom wrought-iron details at the stair guardrail
Ispirazione per una grande scala a "L" mediterranea con pedata in moquette e alzata in legno
Ispirazione per una grande scala a "L" mediterranea con pedata in moquette e alzata in legno
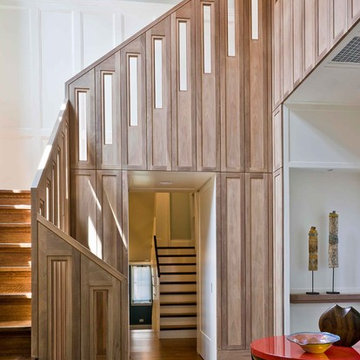
Bruce Van Inwegen Photography
Immagine di una grande scala a "U" chic con pedata in legno e alzata in legno
Immagine di una grande scala a "U" chic con pedata in legno e alzata in legno
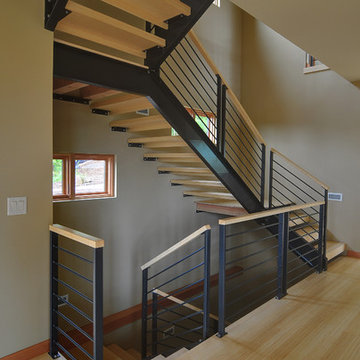
Custom fabricated metal and bamboo floating U-shaped staircase that connects all 3 levels of this NW Washington contemporary home.
Idee per una grande scala a "U" minimal con nessuna alzata e pedata in legno
Idee per una grande scala a "U" minimal con nessuna alzata e pedata in legno
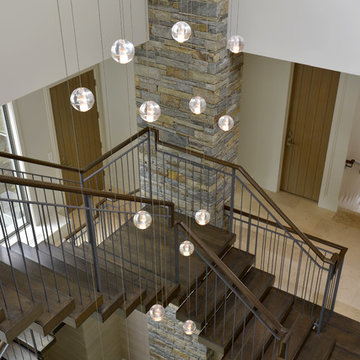
This atrium off the front entry feature a three story high floating staircase surrounding a multi-light pendant.
Peter Krupenye Photographer
Esempio di una grande scala design
Esempio di una grande scala design
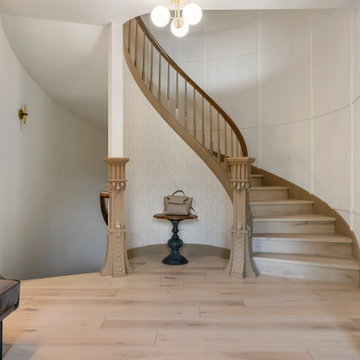
Clean and bright for a space where you can clear your mind and relax. Unique knots bring life and intrigue to this tranquil maple design. With the Modin Collection, we have raised the bar on luxury vinyl plank. The result is a new standard in resilient flooring. Modin offers true embossed in register texture, a low sheen level, a rigid SPC core, an industry-leading wear layer, and so much more.
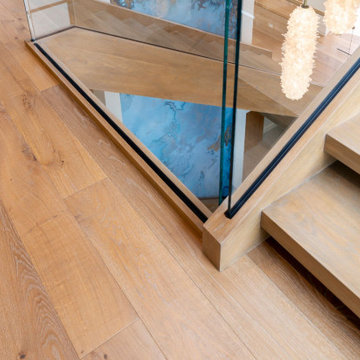
Foto di una grande scala a "U" minimalista con pedata in legno, nessuna alzata e parapetto in vetro
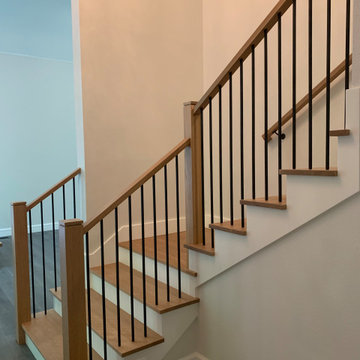
White Oak treads with square edges and exposed end grain, White Oak newels and railings, plain black metal balusters
Ispirazione per una grande scala a "L" minimalista con pedata in legno, alzata in legno verniciato e parapetto in legno
Ispirazione per una grande scala a "L" minimalista con pedata in legno, alzata in legno verniciato e parapetto in legno
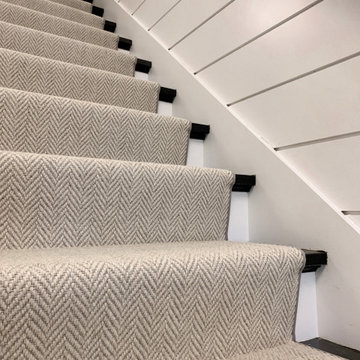
A herringbone carpet that everyone loves. This is Momeni, Heatherly, in the color Cashmere. This is a flat weave wool that is durable while being stylish! The homeowner worked with Interior Designer, Jessica Klein of @ohidesignblog to make this stair and hallway runner come to life! DM us for more information on how to get this carpet into your home!
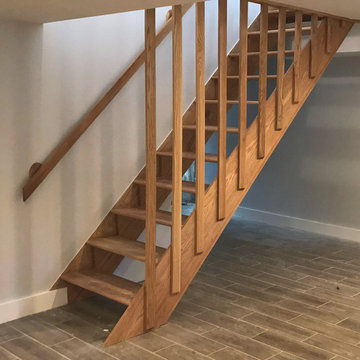
To give more living space we designed and renovated this basement. The high ceilings made this space feel even bigger, the open space is modern and will be a fantastic family room. The ceramic tiles imitate hard wood floors but are easy to clean, the staircase connecting the 2 floors was completely re-built with a contemporary look that compliments the space.
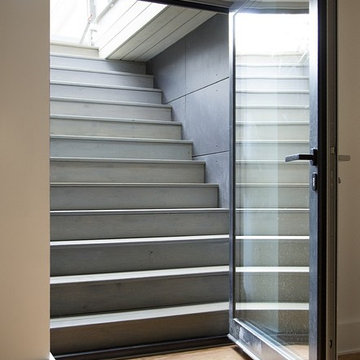
ZeroEnergy Design (ZED) created this modern home for a progressive family in the desirable community of Lexington.
Thoughtful Land Connection. The residence is carefully sited on the infill lot so as to create privacy from the road and neighbors, while cultivating a side yard that captures the southern sun. The terraced grade rises to meet the house, allowing for it to maintain a structured connection with the ground while also sitting above the high water table. The elevated outdoor living space maintains a strong connection with the indoor living space, while the stepped edge ties it back to the true ground plane. Siting and outdoor connections were completed by ZED in collaboration with landscape designer Soren Deniord Design Studio.
Exterior Finishes and Solar. The exterior finish materials include a palette of shiplapped wood siding, through-colored fiber cement panels and stucco. A rooftop parapet hides the solar panels above, while a gutter and site drainage system directs rainwater into an irrigation cistern and dry wells that recharge the groundwater.
Cooking, Dining, Living. Inside, the kitchen, fabricated by Henrybuilt, is located between the indoor and outdoor dining areas. The expansive south-facing sliding door opens to seamlessly connect the spaces, using a retractable awning to provide shade during the summer while still admitting the warming winter sun. The indoor living space continues from the dining areas across to the sunken living area, with a view that returns again to the outside through the corner wall of glass.
Accessible Guest Suite. The design of the first level guest suite provides for both aging in place and guests who regularly visit for extended stays. The patio off the north side of the house affords guests their own private outdoor space, and privacy from the neighbor. Similarly, the second level master suite opens to an outdoor private roof deck.
Light and Access. The wide open interior stair with a glass panel rail leads from the top level down to the well insulated basement. The design of the basement, used as an away/play space, addresses the need for both natural light and easy access. In addition to the open stairwell, light is admitted to the north side of the area with a high performance, Passive House (PHI) certified skylight, covering a six by sixteen foot area. On the south side, a unique roof hatch set flush with the deck opens to reveal a glass door at the base of the stairwell which provides additional light and access from the deck above down to the play space.
Energy. Energy consumption is reduced by the high performance building envelope, high efficiency mechanical systems, and then offset with renewable energy. All windows and doors are made of high performance triple paned glass with thermally broken aluminum frames. The exterior wall assembly employs dense pack cellulose in the stud cavity, a continuous air barrier, and four inches exterior rigid foam insulation. The 10kW rooftop solar electric system provides clean energy production. The final air leakage testing yielded 0.6 ACH 50 - an extremely air tight house, a testament to the well-designed details, progress testing and quality construction. When compared to a new house built to code requirements, this home consumes only 19% of the energy.
Architecture & Energy Consulting: ZeroEnergy Design
Landscape Design: Soren Deniord Design
Paintings: Bernd Haussmann Studio
Photos: Eric Roth Photography
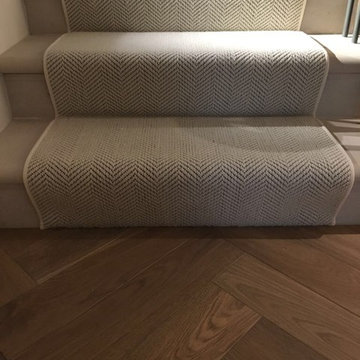
Crucial Trading Wool Herringbone bespoke stair runner carpet with piped taped edging in Maida Vale London
Idee per una grande scala a rampa dritta chic con pedata in marmo, alzata in marmo e parapetto in metallo
Idee per una grande scala a rampa dritta chic con pedata in marmo, alzata in marmo e parapetto in metallo
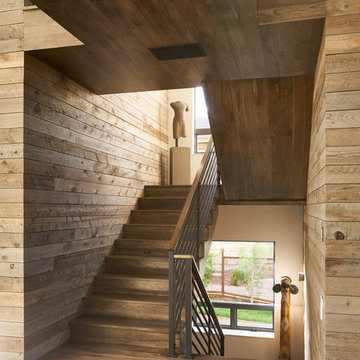
David Agnello
Immagine di una grande scala a "U" rustica con pedata in legno, alzata in legno e parapetto in legno
Immagine di una grande scala a "U" rustica con pedata in legno, alzata in legno e parapetto in legno
10.546 Foto di grandi scale marroni
2
