450 Foto di grandi scale con parapetto in cavi
Filtra anche per:
Budget
Ordina per:Popolari oggi
21 - 40 di 450 foto
1 di 3
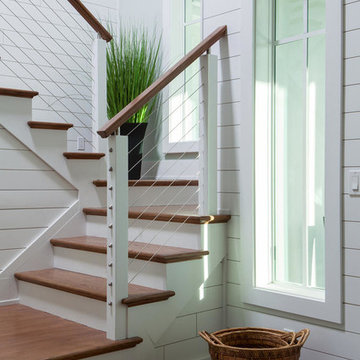
Idee per una grande scala a "U" stile marino con pedata in legno, alzata in legno verniciato e parapetto in cavi
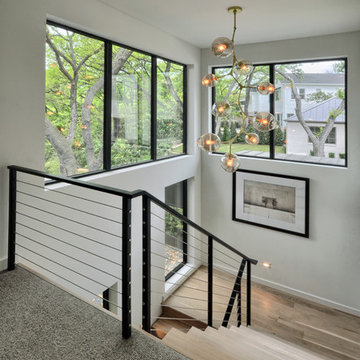
Immagine di una grande scala a "U" minimal con pedata in legno, alzata in legno e parapetto in cavi
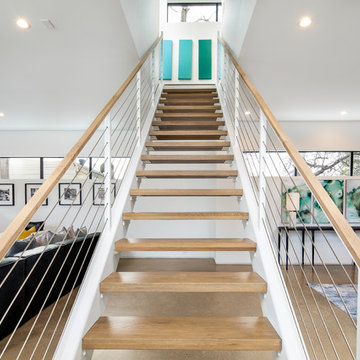
Immagine di una grande scala a rampa dritta moderna con pedata in legno, nessuna alzata e parapetto in cavi
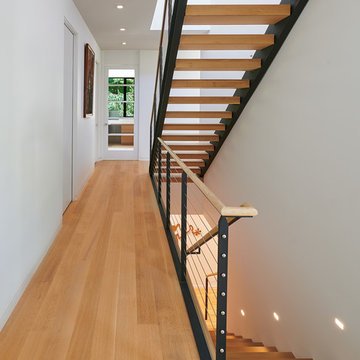
Idee per una grande scala a rampa dritta contemporanea con pedata in legno, nessuna alzata e parapetto in cavi
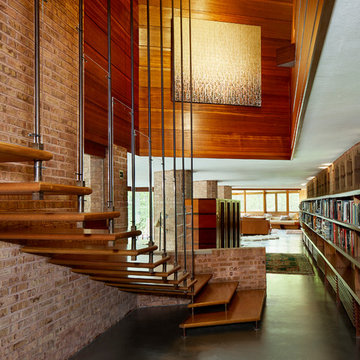
©Brett Bulthuis 2018
Idee per una grande scala sospesa minimalista con pedata in legno e parapetto in cavi
Idee per una grande scala sospesa minimalista con pedata in legno e parapetto in cavi
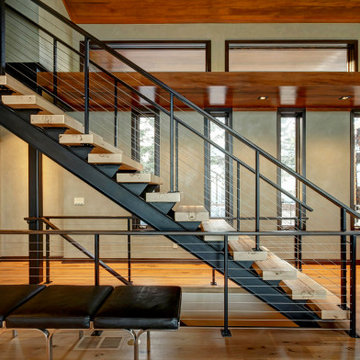
Foto di una grande scala sospesa minimalista con pedata in legno, nessuna alzata e parapetto in cavi
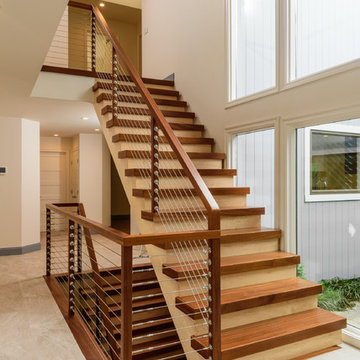
Custom Multi-Level Mahogany and Maple Staircase
Immagine di una grande scala a rampa dritta minimal con pedata in legno, alzata in legno e parapetto in cavi
Immagine di una grande scala a rampa dritta minimal con pedata in legno, alzata in legno e parapetto in cavi
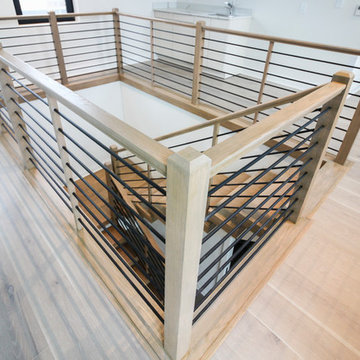
We were selected by one of the best mid-Atlantic Condominium Developers to help design, build and install a high quality and one of a kind staircase with a solid mono-beam, 4” solid red oak treads (1/8” corners’ radius), spacious landing area, no risers and a horizontal stainless steel balustrade system that flows beautifully from the living area to the upper level loft and balcony. This staircase’s craftsmanship blends seamlessly with the interior architectural finishes selected by the design team, and fulfill their goal to allow natural light to travel throughout all living spaces. CSC © 1976-2020 Century Stair Company. All rights reserved.
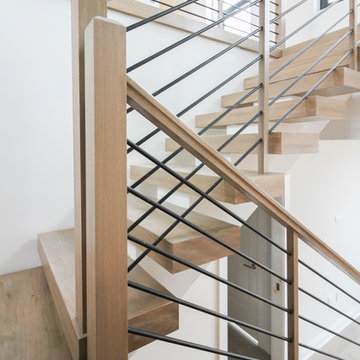
We were selected by one of the best mid-Atlantic Condominium Developers to help design, build and install a high quality and one of a kind staircase with a solid mono-beam, 4” solid red oak treads (1/8” corners’ radius), spacious landing area, no risers and a horizontal stainless steel balustrade system that flows beautifully from the living area to the upper level loft and balcony. This staircase’s craftsmanship blends seamlessly with the interior architectural finishes selected by the design team, and fulfill their goal to allow natural light to travel throughout all living spaces. CSC © 1976-2020 Century Stair Company. All rights reserved.
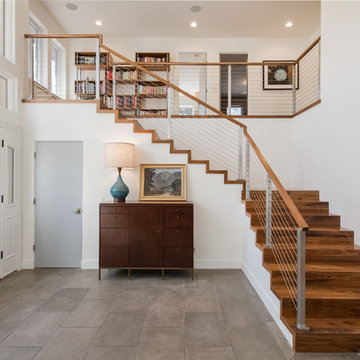
By shifting the staircase back over the coat closet and changing the entry point of the stairs the foyer was able to improve the overall flow and circulation.
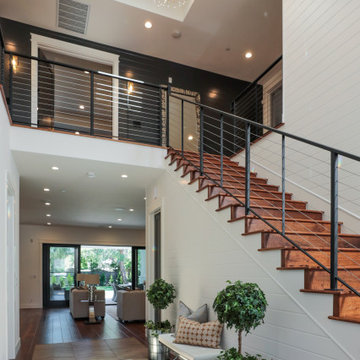
Foto di una grande scala a rampa dritta contemporanea con pedata in legno, alzata in legno e parapetto in cavi
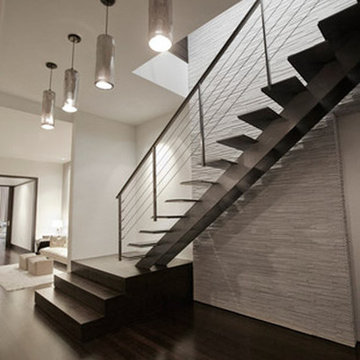
We combined two apartments in this project to create the feeling of a contemporary loft space. Custom and vintage pieces are used throughout out the space. Materials and finishes such as chrome, lucite and concrete were used to enhance the loft like space.
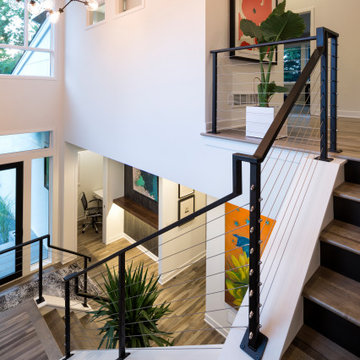
Ispirazione per una grande scala a "U" moderna con pedata in legno, alzata in legno verniciato e parapetto in cavi
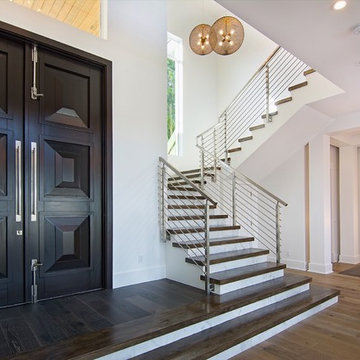
Immagine di una grande scala a "U" minimalista con pedata in legno, alzata in legno verniciato e parapetto in cavi
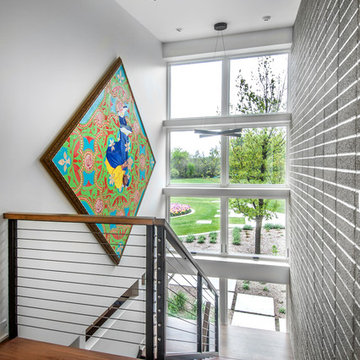
Foto di una grande scala a "U" design con pedata in legno, nessuna alzata e parapetto in cavi
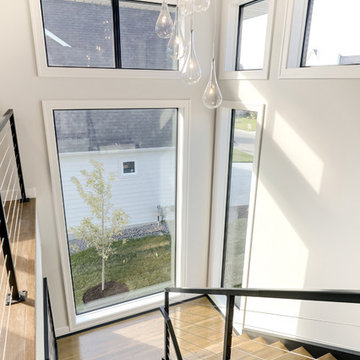
Idee per una grande scala sospesa minimalista con pedata in legno, nessuna alzata e parapetto in cavi
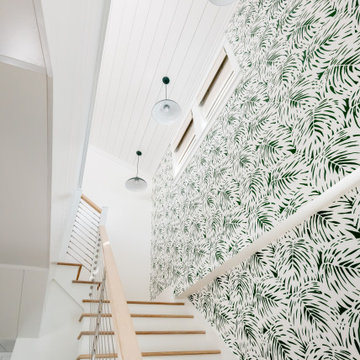
Delpino Custom Homes specializes in luxury custom home builds and luxury renovations and additions in and around Charleston, SC.
Immagine di una grande scala a "U" tropicale con pedata in legno, alzata in legno e parapetto in cavi
Immagine di una grande scala a "U" tropicale con pedata in legno, alzata in legno e parapetto in cavi
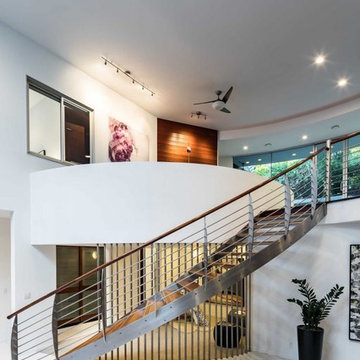
New Home
Principal Designer: Malika Junaid
Gen. Contractor: Boynton Construction
Foto di una grande scala curva design con pedata in legno, alzata in metallo e parapetto in cavi
Foto di una grande scala curva design con pedata in legno, alzata in metallo e parapetto in cavi
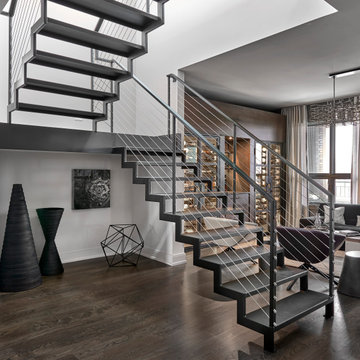
This Chicago penthouse features a custom steel staircase to rooftop entertaining area. The staircases is a visual separation between the Wine Room and the Kitchen.
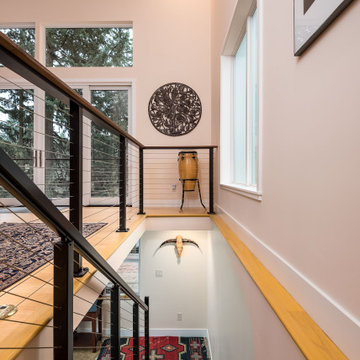
This 2 story home was originally built in 1952 on a tree covered hillside. Our company transformed this little shack into a luxurious home with a million dollar view by adding high ceilings, wall of glass facing the south providing natural light all year round, and designing an open living concept. The home has a built-in gas fireplace with tile surround, custom IKEA kitchen with quartz countertop, bamboo hardwood flooring, two story cedar deck with cable railing, master suite with walk-through closet, two laundry rooms, 2.5 bathrooms, office space, and mechanical room.
450 Foto di grandi scale con parapetto in cavi
2