2.020 Foto di grandi scale con alzata in moquette
Filtra anche per:
Budget
Ordina per:Popolari oggi
101 - 120 di 2.020 foto
1 di 3
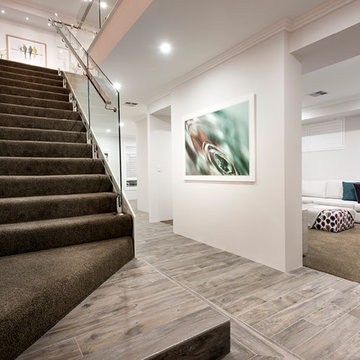
D-Max
Ispirazione per una grande scala a rampa dritta minimalista con pedata in moquette e alzata in moquette
Ispirazione per una grande scala a rampa dritta minimalista con pedata in moquette e alzata in moquette
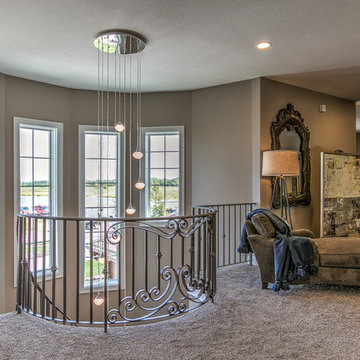
Immagine di una grande scala curva tradizionale con pedata in moquette e alzata in moquette
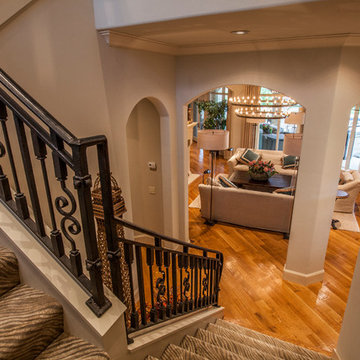
Idee per una grande scala a "U" tradizionale con pedata in moquette e alzata in moquette
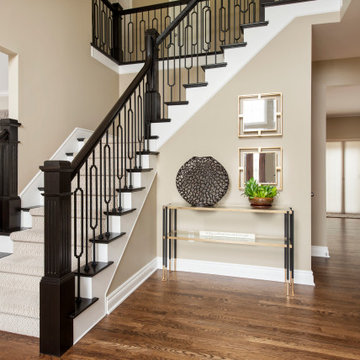
Mark and Cindy wanted to update the main level of their home but weren’t sure what their “style” was and where to start. They thought their taste was traditional rustic based on elements already present in the home. They love to entertain and drink wine, and wanted furnishings that would be durable and provide ample seating.
The project scope included replacing flooring throughout, updating the fireplace, new furnishings in the living room and foyer, new lighting for the living room and eating area, new paint and window treatments, updating the powder room but keeping the vanity cabinet, updating the stairs in the foyer and accessorizing all rooms.
It didn’t take long after working with these clients to discover they were drawn to bolder, more contemporary looks! After selecting this beautiful stain for the wood flooring, we extended the flooring into the living room to create more of an open feel. The stairs have a new handrail, modern balusters and a carpet runner with a subtle but striking pattern. A bench seat and new furnishings added a welcoming touch of glam. A wall of bold geometric tile added the wow factor to the powder room, completed with a contemporary mirror and lighting, sink and faucet, accessories and art. The black ceiling added to the dramatic effect. In the living room two comfy leather sofas surround a large ottoman and modern rug to ground the space, with a black and gold chandelier added to the room to uplift the ambience. New tile fireplace surround, black and gold granite hearth and white mantel create a bold focal point, with artwork and other furnishings to tie in the colors and create a cozy but contemporary room they love to lounge in.
Cheers!
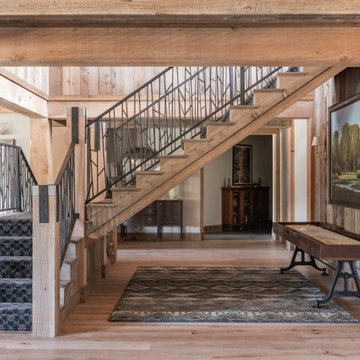
Idee per una grande scala a "L" stile rurale con pedata in moquette, alzata in moquette, parapetto in metallo e pareti in legno
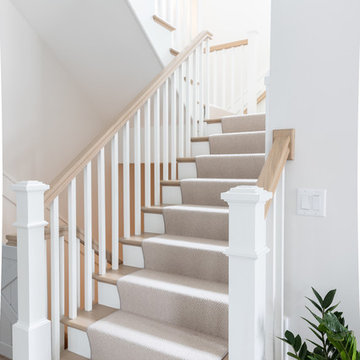
Photo by Emily Kennedy Photo
Immagine di una grande scala a "U" country con pedata in moquette, alzata in moquette e parapetto in legno
Immagine di una grande scala a "U" country con pedata in moquette, alzata in moquette e parapetto in legno
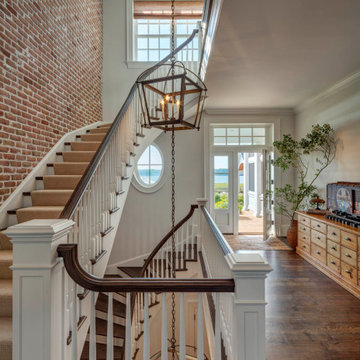
The staircase adjacent to the kitchen features a custom three lantern light fixture that hangs from the top floor to the basement.
Immagine di una grande scala curva classica con pedata in moquette, alzata in moquette, parapetto in legno e pareti in mattoni
Immagine di una grande scala curva classica con pedata in moquette, alzata in moquette, parapetto in legno e pareti in mattoni
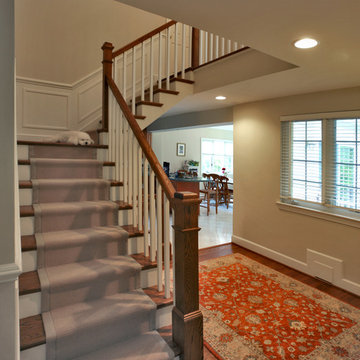
Kenneth M. Wyner Photography Inc.
Immagine di una grande scala a "L" classica con pedata in moquette, alzata in moquette e parapetto in legno
Immagine di una grande scala a "L" classica con pedata in moquette, alzata in moquette e parapetto in legno
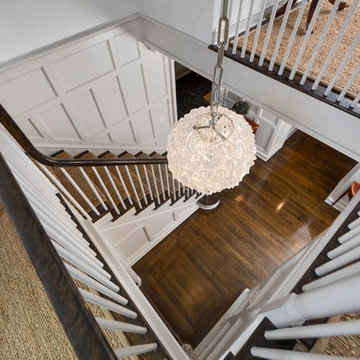
Barry A. Hyman
Foto di una grande scala a "U" chic con pedata in moquette, alzata in moquette e parapetto in legno
Foto di una grande scala a "U" chic con pedata in moquette, alzata in moquette e parapetto in legno
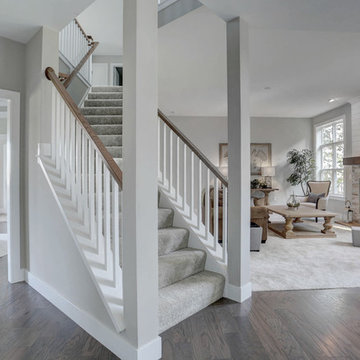
This 2-story home with inviting front porch includes a 3-car garage and mudroom entry with convenient built-in lockers. Hardwood flooring in the 2-story foyer extends to the Dining Room, Kitchen, and Breakfast Area. The open Kitchen includes Cambria quartz countertops, tile backsplash, island, slate appliances, and a spacious corner pantry. The sunny Breakfast Area provides access to the deck and backyard and opens to the Great Room that is warmed by a gas fireplace accented with stylish tile surround. The 1st floor also includes a formal Dining Room with elegant tray ceiling, craftsman style wainscoting, and chair rail, and a Study with attractive trim ceiling detail. The 2nd floor boasts all 4 bedrooms, 2 full bathrooms, a convenient laundry room, and a spacious raised Rec Room. The Owner’s Suite with tray ceiling includes a private bathroom with expansive closet, double bowl vanity, and 5’ tile shower.
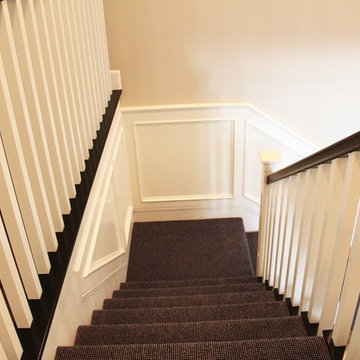
Erika Koorndyk
Esempio di una grande scala a "L" stile americano con pedata in moquette e alzata in moquette
Esempio di una grande scala a "L" stile americano con pedata in moquette e alzata in moquette
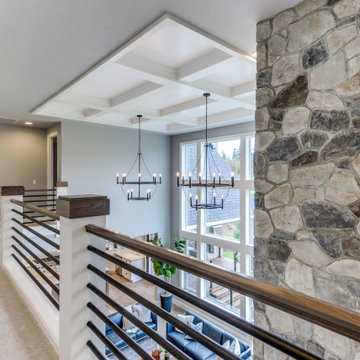
Esempio di una grande scala a rampa dritta chic con pedata in moquette, alzata in moquette e parapetto in materiali misti
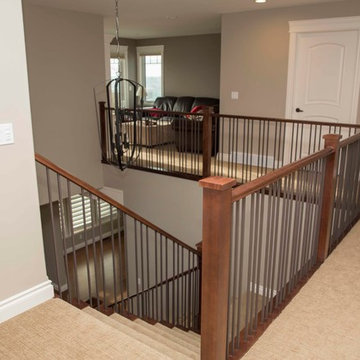
j.sterk photography
Ispirazione per una grande scala a "L" stile americano con pedata in moquette e alzata in moquette
Ispirazione per una grande scala a "L" stile americano con pedata in moquette e alzata in moquette
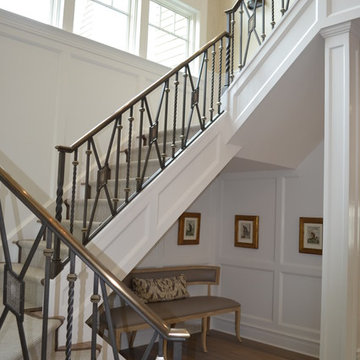
Ispirazione per una grande scala a "L" classica con pedata in legno e alzata in moquette

Immagine di una grande scala a "U" chic con pedata in moquette, alzata in moquette e parapetto in metallo
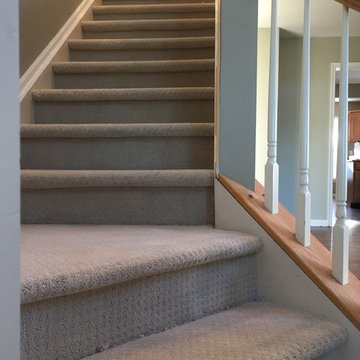
After (Cap & Band / Hollywood)
Esempio di una grande scala a "L" classica con pedata in moquette, alzata in moquette e parapetto in legno
Esempio di una grande scala a "L" classica con pedata in moquette, alzata in moquette e parapetto in legno
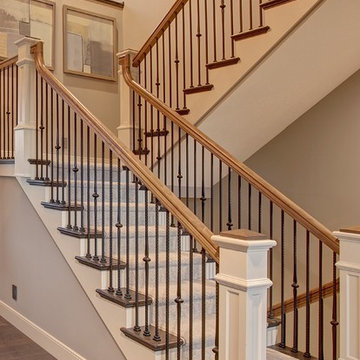
Photos by Dave Hubler
Idee per una grande scala a rampa dritta tradizionale con pedata in moquette, alzata in moquette e parapetto in materiali misti
Idee per una grande scala a rampa dritta tradizionale con pedata in moquette, alzata in moquette e parapetto in materiali misti
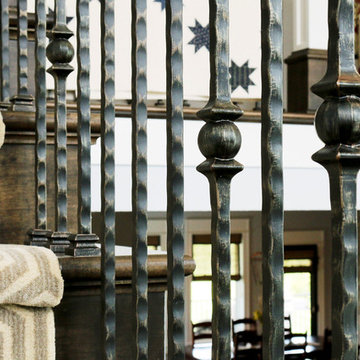
NSPJ Architects / Cathy Kudelko
Esempio di una grande scala a "L" classica con pedata in moquette e alzata in moquette
Esempio di una grande scala a "L" classica con pedata in moquette e alzata in moquette

123 W Valley Brook Rd, Long Valley NJ
Currently Listed for sale with Coldwell Banker. For more information, contact Kathryn Barcellona at 908.328.3232 or by email at homes@kbarcellona.com
Nestled in the rolling hills of north-west New Jersey bordering Chester and Tewksbury, this custom Contemporary has a spacious open floor plan, thoughtfully designed to unify indoor-outdoor living. Enjoy the natural beauty of the forest through all four seasons on this one of a kind property. The interior is flooded with natural light by an abundance of windows and 3 large skylights. The forest can be viewed from every window giving your family a spectacular view, changing with every season, year after year. The large kitchen w/ a 9x5 custom Center Island, seating 6, was designed to allow multiple chefs to cook, while entertaining family and friends. Kitchen features include: heated ceramic tile floor, Jenn-air professional 6 Burner Glass Stove w/ indoor BBQ, Built-in Double Oven (Convection/Conventional), modern Dishwasher, and skylight. Two large wooden decks, one with Sliding Glass doors, expand your living and entertainment space tremendously. Main level boasts natural red-oak hardwood floors, vaulted ceilings, a large laundry room and radiant heated ceramic tile floor in the kitchen. Upper Level bedrooms showcase wall-to-wall carpeting. Home also offers a large office, a newly remodeled rec room, ample storage space, and an oversized 2 car garage in the walk-out basement. The 4.2 acre property and gardens attract hummingbirds, butterflies, and dozens of song birds throughout the year. Kids will love exploring Tanners Brook, the woods surrounding the house, and playing in the small treehouse. Hacklebarney State Park, Alsteads Farm and The Columbia Trails are all within minutes.
See the listing on Trulia or Zillow:
http://www.trulia.com/property/3164587947-123-W-Valley-Brook-Rd-Califon-NJ-07830
http://www.zillow.com/homedetails/123-W-Valley-Brook-Rd-Califon-NJ-07830/39509634_zpid/
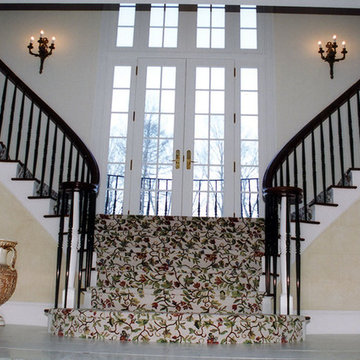
Immagine di una grande scala curva chic con pedata in moquette, alzata in moquette e parapetto in legno
2.020 Foto di grandi scale con alzata in moquette
6