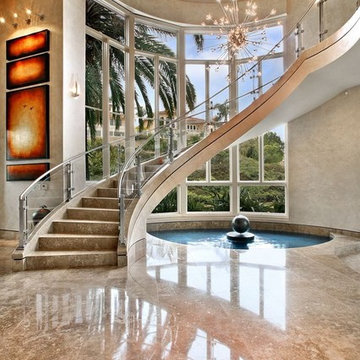1.515 Foto di grandi scale a chiocciola
Filtra anche per:
Budget
Ordina per:Popolari oggi
61 - 80 di 1.515 foto
1 di 3
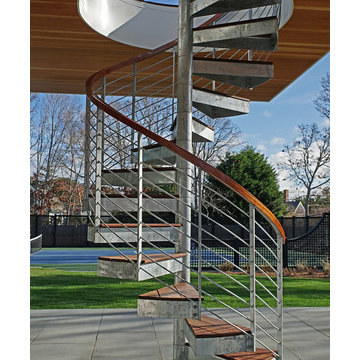
In this home we employed many of our high performance home techniques to build a very comfortable, healthy and beautiful home. The architects were Moskow-Linn of Boston.
Photography: Gil Jacobs
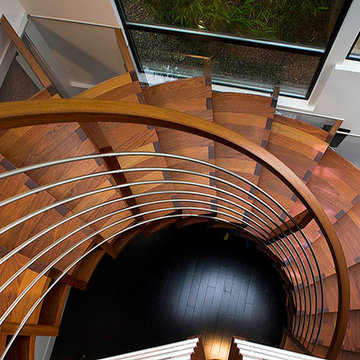
Glass extension of treads to adjacent walls provides safe passage up and down stairs.
Immagine di una grande scala a chiocciola minimalista con pedata in legno, nessuna alzata e parapetto in metallo
Immagine di una grande scala a chiocciola minimalista con pedata in legno, nessuna alzata e parapetto in metallo
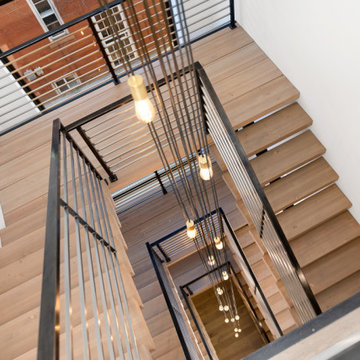
Idee per una grande scala a chiocciola industriale con pedata in legno e parapetto in metallo
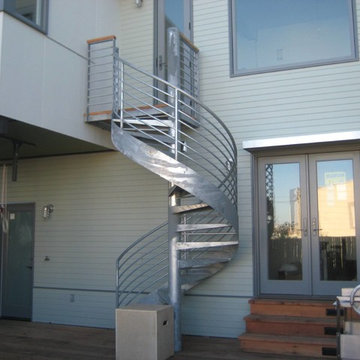
Ispirazione per una grande scala a chiocciola industriale con pedata in metallo, nessuna alzata e parapetto in metallo

Whitecross Street is our renovation and rooftop extension of a former Victorian industrial building in East London, previously used by Rolling Stones Guitarist Ronnie Wood as his painting Studio.
Our renovation transformed it into a luxury, three bedroom / two and a half bathroom city apartment with an art gallery on the ground floor and an expansive roof terrace above.
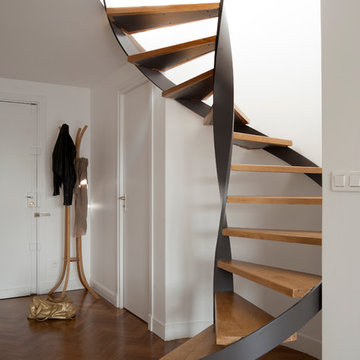
Arnaud Rinuccini
Idee per una grande scala a chiocciola design con pedata in legno e nessuna alzata
Idee per una grande scala a chiocciola design con pedata in legno e nessuna alzata

Having been neglected for nearly 50 years, this home was rescued by new owners who sought to restore the home to its original grandeur. Prominently located on the rocky shoreline, its presence welcomes all who enter into Marblehead from the Boston area. The exterior respects tradition; the interior combines tradition with a sparse respect for proportion, scale and unadorned beauty of space and light.
This project was featured in Design New England Magazine.
http://bit.ly/SVResurrection
Photo Credit: Eric Roth
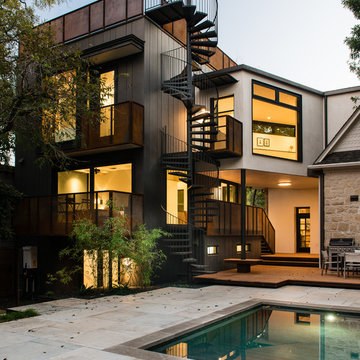
Photo by Casey Woods
Idee per una grande scala a chiocciola minimal con pedata in metallo, nessuna alzata e parapetto in metallo
Idee per una grande scala a chiocciola minimal con pedata in metallo, nessuna alzata e parapetto in metallo
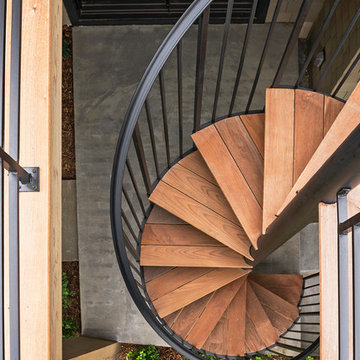
Builder: John Kraemer & Sons, Inc. - Architect: Charlie & Co. Design, Ltd. - Interior Design: Martha O’Hara Interiors - Photo: Spacecrafting Photography
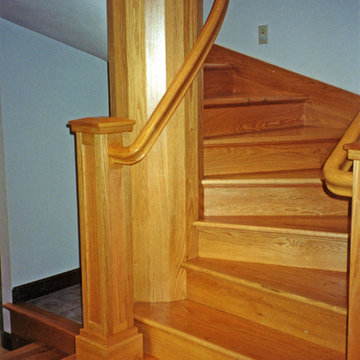
Foto di una grande scala a chiocciola american style con pedata in legno e alzata in legno
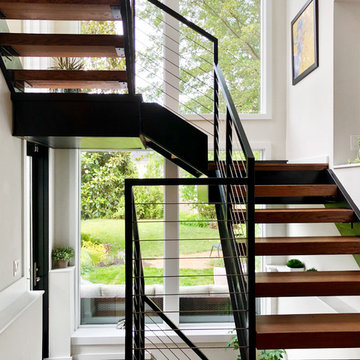
Ispirazione per una grande scala a chiocciola chic con pedata in legno, parapetto in metallo e nessuna alzata
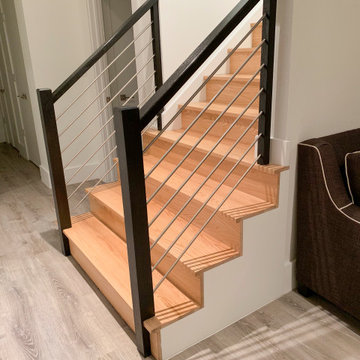
Natural wood handrails and steps (paired with black horizontal rails), invite owners and guess to explore upper and bottom levels of this recently built home; it also features a custom spiral staircase with jet-black metal triangular frames designed to support natural wood steps. CSC 1976-2020 © Century Stair Company. ® All rights reserved.
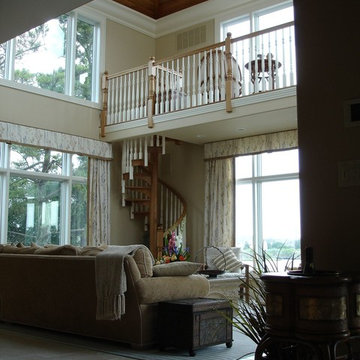
Immagine di una grande scala a chiocciola chic con pedata in legno, nessuna alzata e parapetto in legno
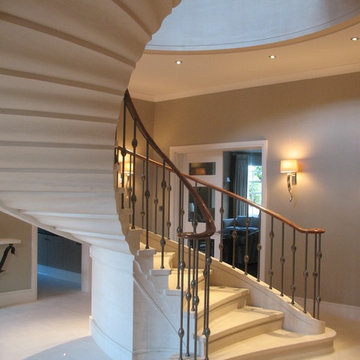
Cantilevered Staircase, Private House, North London. Commended in the Interiors category at the Natural Stone Awards 2012.
Ispirazione per una grande scala a chiocciola chic
Ispirazione per una grande scala a chiocciola chic
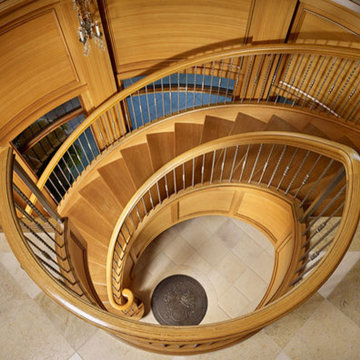
Spiral Staircase
Foto di una grande scala a chiocciola mediterranea con pedata in legno, alzata in legno e parapetto in legno
Foto di una grande scala a chiocciola mediterranea con pedata in legno, alzata in legno e parapetto in legno
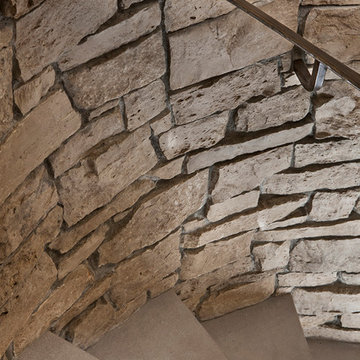
In 2014, we were approached by a couple to achieve a dream space within their existing home. They wanted to expand their existing bar, wine, and cigar storage into a new one-of-a-kind room. Proud of their Italian heritage, they also wanted to bring an “old-world” feel into this project to be reminded of the unique character they experienced in Italian cellars. The dramatic tone of the space revolves around the signature piece of the project; a custom milled stone spiral stair that provides access from the first floor to the entry of the room. This stair tower features stone walls, custom iron handrails and spindles, and dry-laid milled stone treads and riser blocks. Once down the staircase, the entry to the cellar is through a French door assembly. The interior of the room is clad with stone veneer on the walls and a brick barrel vault ceiling. The natural stone and brick color bring in the cellar feel the client was looking for, while the rustic alder beams, flooring, and cabinetry help provide warmth. The entry door sequence is repeated along both walls in the room to provide rhythm in each ceiling barrel vault. These French doors also act as wine and cigar storage. To allow for ample cigar storage, a fully custom walk-in humidor was designed opposite the entry doors. The room is controlled by a fully concealed, state-of-the-art HVAC smoke eater system that allows for cigar enjoyment without any odor.
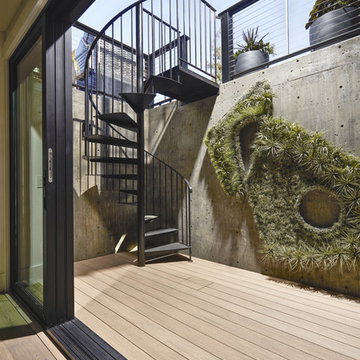
William Short Photography
For a third year in a row, AZEK® Building Products is proud to partner with Sunset magazine on its inspirational 2018 Silicon Valley Idea House, located in the beautiful town of Los Gatos, California. The design team utilized Weathered Teak™ from AZEK® Deck's Vintage Collection® to enhance the indoor-outdoor theme of this year's home. It's featured in three locations on the home including the front porch, back deck and lower-level patio. De Mattei Construction also used AZEK's Evolutions Rail® Contemporary and Bronze Riser lights to complete the stunning backyard entertainment area.
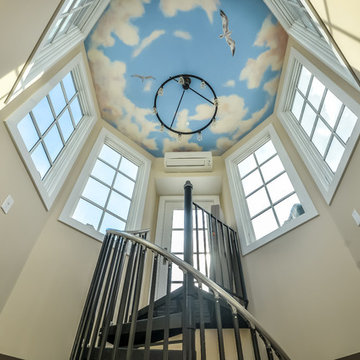
Esempio di una grande scala a chiocciola costiera con pedata in legno e alzata in legno
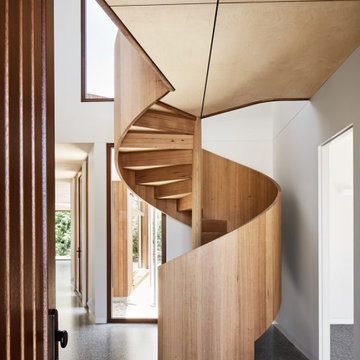
An iconic composition. Simpson Street enhances the versatility and beauty of Victorian Ash; curvaceous, warm, spell-binding.
Immagine di una grande scala a chiocciola design con pedata in legno, alzata in legno e parapetto in legno
Immagine di una grande scala a chiocciola design con pedata in legno, alzata in legno e parapetto in legno
1.515 Foto di grandi scale a chiocciola
4
