4.053 Foto di grandi sale lavanderia
Filtra anche per:
Budget
Ordina per:Popolari oggi
101 - 120 di 4.053 foto
1 di 3

This coastal farmhouse design is destined to be an instant classic. This classic and cozy design has all of the right exterior details, including gray shingle siding, crisp white windows and trim, metal roofing stone accents and a custom cupola atop the three car garage. It also features a modern and up to date interior as well, with everything you'd expect in a true coastal farmhouse. With a beautiful nearly flat back yard, looking out to a golf course this property also includes abundant outdoor living spaces, a beautiful barn and an oversized koi pond for the owners to enjoy.
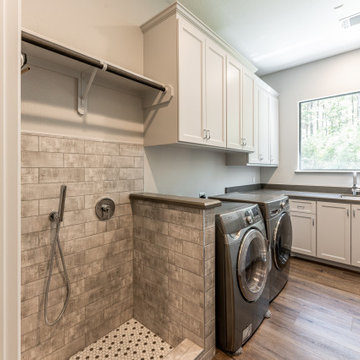
Foto di una grande sala lavanderia contemporanea con lavello sottopiano e lavatrice e asciugatrice affiancate

Large laundry room with custom white flat panel cabinets, calcutta counters, stainless steel sink, porcelain tile, and room for stackable washer and dryer.

Martha O'Hara Interiors, Interior Design & Photo Styling | Streeter Homes, Builder | Troy Thies, Photography | Swan Architecture, Architect |
Please Note: All “related,” “similar,” and “sponsored” products tagged or listed by Houzz are not actual products pictured. They have not been approved by Martha O’Hara Interiors nor any of the professionals credited. For information about our work, please contact design@oharainteriors.com.

This spectacular family home situated above Lake Hodges in San Diego with sweeping views, was a complete interior and partial exterior remodel. Having gone untouched for decades, the home presented a unique challenge in that it was comprised of many cramped, unpermitted rooms and spaces that had been added over the years, stifling the home's true potential. Our team gutted the home down to the studs and started nearly from scratch.
The end result is simply stunning. Light, bright, and modern, the new version of this home demonstrates the power of thoughtful architectural planning, creative problem solving, and expert design details.

Large laundry room with a large sink, black cabinetry and plenty of room for folding and hanging clothing.
Immagine di una grande sala lavanderia country con lavello da incasso, ante con riquadro incassato, ante nere, pareti grigie, pavimento in gres porcellanato, lavatrice e asciugatrice affiancate e pavimento multicolore
Immagine di una grande sala lavanderia country con lavello da incasso, ante con riquadro incassato, ante nere, pareti grigie, pavimento in gres porcellanato, lavatrice e asciugatrice affiancate e pavimento multicolore

This 2,500 square-foot home, combines the an industrial-meets-contemporary gives its owners the perfect place to enjoy their rustic 30- acre property. Its multi-level rectangular shape is covered with corrugated red, black, and gray metal, which is low-maintenance and adds to the industrial feel.
Encased in the metal exterior, are three bedrooms, two bathrooms, a state-of-the-art kitchen, and an aging-in-place suite that is made for the in-laws. This home also boasts two garage doors that open up to a sunroom that brings our clients close nature in the comfort of their own home.
The flooring is polished concrete and the fireplaces are metal. Still, a warm aesthetic abounds with mixed textures of hand-scraped woodwork and quartz and spectacular granite counters. Clean, straight lines, rows of windows, soaring ceilings, and sleek design elements form a one-of-a-kind, 2,500 square-foot home

A striking industrial kitchen, utility room and bar for a newly built home in Buckinghamshire. This exquisite property, developed by EAB Homes, is a magnificent new home that sets a benchmark for individuality and refinement. The home is a beautiful example of open-plan living and the kitchen is the relaxed heart of the home and forms the hub for the dining area, coffee station, wine area, prep kitchen and garden room.
The kitchen layout centres around a U-shaped kitchen island which creates additional storage space and a large work surface for food preparation or entertaining friends. To add a contemporary industrial feel, the kitchen cabinets are finished in a combination of Grey Oak and Graphite Concrete. Steel accents such as the knurled handles, thicker island worktop with seamless welded sink, plinth and feature glazed units add individuality to the design and tie the kitchen together with the overall interior scheme.

Ispirazione per una grande sala lavanderia minimal con lavello sottopiano, ante lisce, ante grigie, top in marmo, pareti bianche, pavimento in gres porcellanato, pavimento grigio e top bianco
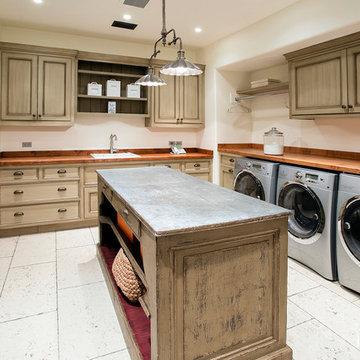
Ispirazione per una grande sala lavanderia chic con lavello da incasso, ante con bugna sagomata, ante con finitura invecchiata e pareti bianche

Immagine di una grande sala lavanderia tradizionale con lavello sottopiano, ante con bugna sagomata, ante verdi, pareti bianche, lavatrice e asciugatrice affiancate, pavimento nero, top nero e top in saponaria

FX Home Tours
Interior Design: Osmond Design
Esempio di una grande sala lavanderia chic con lavello stile country, ante con riquadro incassato, ante beige, pareti beige, lavatrice e asciugatrice a colonna, pavimento multicolore, top bianco e top in marmo
Esempio di una grande sala lavanderia chic con lavello stile country, ante con riquadro incassato, ante beige, pareti beige, lavatrice e asciugatrice a colonna, pavimento multicolore, top bianco e top in marmo
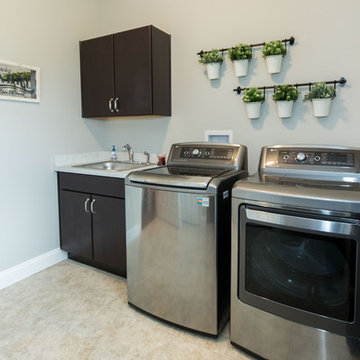
Laundry room with sink and vanity
Photo: Kingston Ko
Foto di una grande sala lavanderia tradizionale con lavatrice e asciugatrice affiancate
Foto di una grande sala lavanderia tradizionale con lavatrice e asciugatrice affiancate
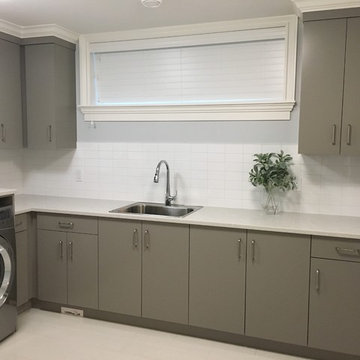
Ispirazione per una grande sala lavanderia tradizionale con lavello da incasso, ante lisce, ante grigie, top in superficie solida, pareti grigie, pavimento in gres porcellanato, lavatrice e asciugatrice affiancate e pavimento bianco

Idee per una grande sala lavanderia chic con lavello sottopiano, ante in stile shaker, ante bianche, top in marmo, pareti grigie, pavimento con piastrelle in ceramica, lavatrice e asciugatrice affiancate e pavimento bianco
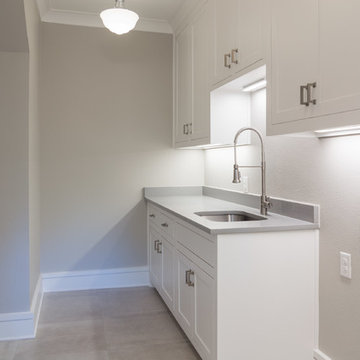
Large downstairs laundry room has an alcove for an additional refrigerator plus a storage closet.
Esempio di una grande sala lavanderia chic con lavello sottopiano, ante con riquadro incassato, ante bianche, top in quarzo composito, pareti grigie, pavimento con piastrelle in ceramica e lavatrice e asciugatrice affiancate
Esempio di una grande sala lavanderia chic con lavello sottopiano, ante con riquadro incassato, ante bianche, top in quarzo composito, pareti grigie, pavimento con piastrelle in ceramica e lavatrice e asciugatrice affiancate

Foto di una grande sala lavanderia country con lavello stile country, ante con riquadro incassato, ante bianche, top in marmo, pareti bianche, pavimento con piastrelle in ceramica, lavatrice e asciugatrice affiancate, pavimento nero e top bianco
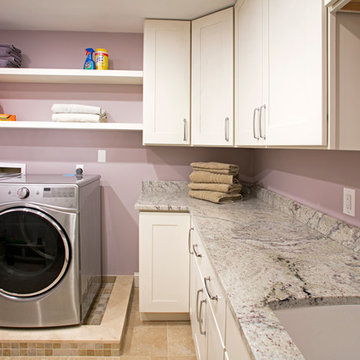
Randy Bye
Idee per una grande sala lavanderia tradizionale con lavello sottopiano, ante in stile shaker, ante bianche, top in granito, pareti viola, pavimento in gres porcellanato e lavatrice e asciugatrice affiancate
Idee per una grande sala lavanderia tradizionale con lavello sottopiano, ante in stile shaker, ante bianche, top in granito, pareti viola, pavimento in gres porcellanato e lavatrice e asciugatrice affiancate
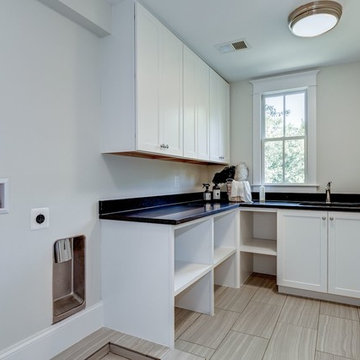
Foto di una grande sala lavanderia contemporanea con lavello a vasca singola, ante in stile shaker, ante bianche, top in superficie solida, pareti bianche e pavimento con piastrelle in ceramica
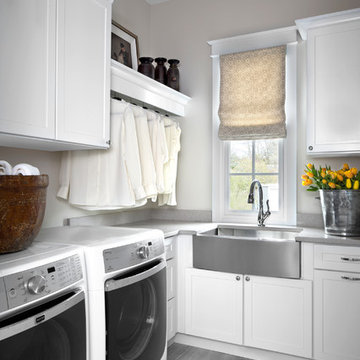
Beth Singer Photography
Esempio di una grande sala lavanderia chic con lavello stile country, ante con riquadro incassato, ante bianche e lavatrice e asciugatrice affiancate
Esempio di una grande sala lavanderia chic con lavello stile country, ante con riquadro incassato, ante bianche e lavatrice e asciugatrice affiancate
4.053 Foto di grandi sale lavanderia
6