199 Foto di grandi lavanderie
Filtra anche per:
Budget
Ordina per:Popolari oggi
121 - 140 di 199 foto
1 di 3
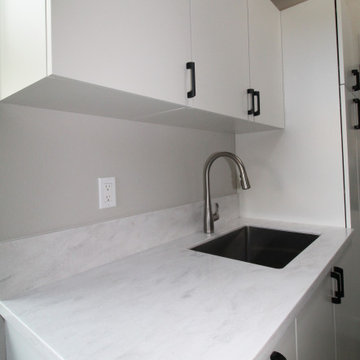
Ispirazione per una grande sala lavanderia minimalista con lavello sottopiano, ante lisce, ante bianche, top in superficie solida, pareti grigie, pavimento in cemento, lavatrice e asciugatrice affiancate, pavimento grigio, top bianco e soffitto a volta
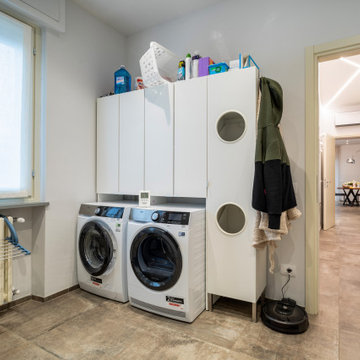
Ristrutturazione completa appartamento da 120mq con carta da parati e camino effetto corten
Ispirazione per una grande lavanderia minimal con pareti grigie, pavimento grigio, soffitto ribassato e carta da parati
Ispirazione per una grande lavanderia minimal con pareti grigie, pavimento grigio, soffitto ribassato e carta da parati
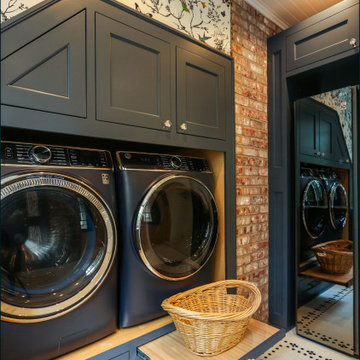
1912 Historic Landmark remodeled to have modern amenities while paying homage to the home's architectural style.
Immagine di una grande sala lavanderia classica con lavello sottopiano, ante in stile shaker, ante blu, top in marmo, pareti multicolore, pavimento in gres porcellanato, lavatrice e asciugatrice affiancate, pavimento multicolore, top bianco, soffitto in perlinato e carta da parati
Immagine di una grande sala lavanderia classica con lavello sottopiano, ante in stile shaker, ante blu, top in marmo, pareti multicolore, pavimento in gres porcellanato, lavatrice e asciugatrice affiancate, pavimento multicolore, top bianco, soffitto in perlinato e carta da parati
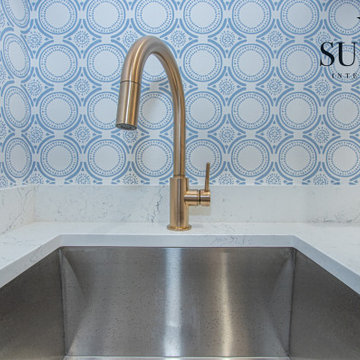
Esempio di una grande sala lavanderia classica con lavello sottopiano, ante in stile shaker, ante bianche, top in quarzo composito, pareti blu, pavimento in gres porcellanato, lavatrice e asciugatrice affiancate, pavimento marrone, top bianco, soffitto a volta e carta da parati
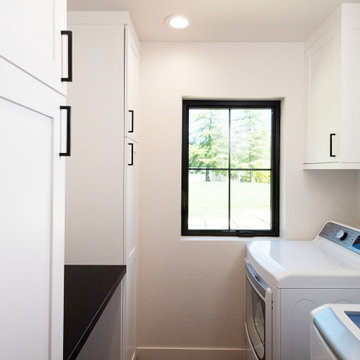
This Loomis Foothills new construction project brought years long dreams in the making for this sweet family.
Foto di una grande lavanderia country con lavello sottopiano, ante in stile shaker, ante nere, top in quarzo composito, paraspruzzi bianco, paraspruzzi con piastrelle diamantate, parquet chiaro, pavimento marrone, top nero e soffitto a volta
Foto di una grande lavanderia country con lavello sottopiano, ante in stile shaker, ante nere, top in quarzo composito, paraspruzzi bianco, paraspruzzi con piastrelle diamantate, parquet chiaro, pavimento marrone, top nero e soffitto a volta
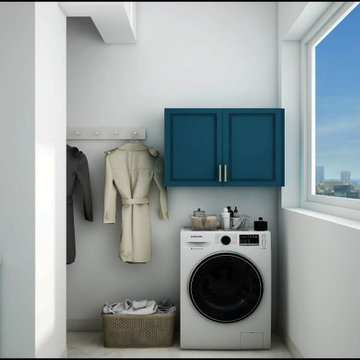
This beautiful 4 bhk apartment is located at the heart of Bangalore with beautiful views of 2 of the most famous lakes. The clients really like Classic Modern theme and were also leaning towards Victorian theme so we decided to infuse the 2 and go with a modern Victorian theme for the house. Requirement was to make it look luxurious and bright with a touch of colors.

Purchased in a very dated style, these homeowners came to us to solve their remodeling problems! We redesigned the flow of the home to reflect their family's needs and desires. Now they have a masterpiece!

The client wanted a spare room off the kitchen transformed into a bright and functional laundry room with custom designed millwork, cabinetry, doors, and plenty of counter space. All this while respecting her preference for French-Country styling and traditional decorative elements. She also wanted to add functional storage with space to air dry her clothes and a hide-away ironing board. We brightened it up with the off-white millwork, ship lapped ceiling and the gorgeous beadboard. We imported from Scotland the delicate lace for the custom curtains on the doors and cabinets. The custom Quartzite countertop covers the washer and dryer and was also designed into the cabinetry wall on the other side. This fabulous laundry room is well outfitted with integrated appliances, custom cabinets, and a lot of storage with extra room for sorting and folding clothes. A pure pleasure!
Materials used:
Taj Mahal Quartzite stone countertops, Custom wood cabinetry lacquered with antique finish, Heated white-oak wood floor, apron-front porcelain utility sink, antique vintage glass pendant lighting, Lace imported from Scotland for doors and cabinets, French doors and sidelights with beveled glass, beadboard on walls and for open shelving, shiplap ceilings with recessed lighting.
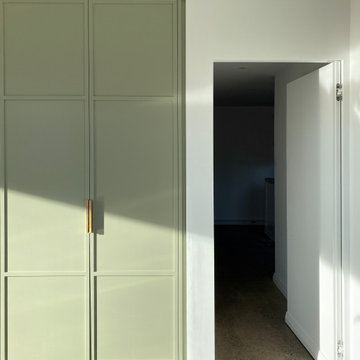
Hidden door to utility
Esempio di un grande ripostiglio-lavanderia con ante con bugna sagomata, ante beige, top in granito, top beige, soffitto a volta e pavimento in cemento
Esempio di un grande ripostiglio-lavanderia con ante con bugna sagomata, ante beige, top in granito, top beige, soffitto a volta e pavimento in cemento
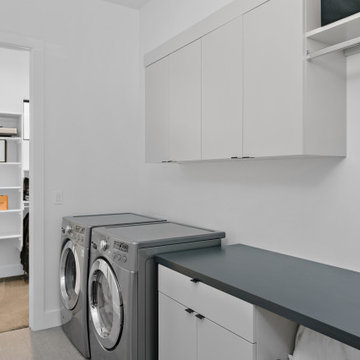
This is a neatly organized laundry room that combines functionality with a clean, minimalist design. The room features front-loading washer and dryer units flanked by a practical countertop for sorting and folding clothes. Above the appliances, white flat-panel cabinetry provides ample storage space, maintaining a clutter-free environment. To the side, open shelving offers easy access to laundry essentials or additional storage boxes. The room is finished with a simple color scheme, featuring white walls that enhance the bright and airy feel, complemented by a contrasting dark countertop that adds a touch of modern sophistication.

Ispirazione per una grande lavanderia multiuso classica con lavello stile country, ante a filo, ante grigie, top in quarzo composito, paraspruzzi bianco, paraspruzzi in marmo, pareti bianche, pavimento in marmo, lavatrice e asciugatrice a colonna, pavimento grigio, top bianco, soffitto a cassettoni e carta da parati
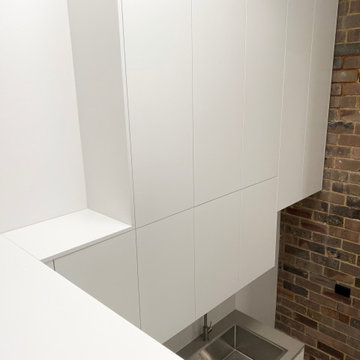
Not your usual laundry space! In the middle of the house where you look down into the laundry from the upper bedroom hallway. At least you can throw your dirty laundry straight into the machine from up there!
Clean lines, modern look, lots of storage and bench space!
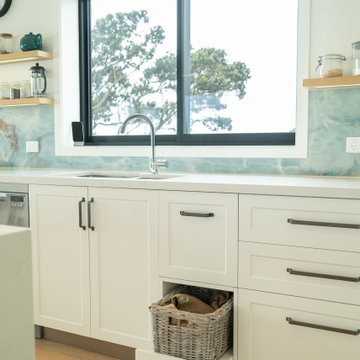
Shaker Style at the beach.
Foto di una grande lavanderia stile marino con ante in stile shaker, ante bianche, top in quarzo composito, paraspruzzi blu, paraspruzzi in gres porcellanato, top bianco e soffitto a volta
Foto di una grande lavanderia stile marino con ante in stile shaker, ante bianche, top in quarzo composito, paraspruzzi blu, paraspruzzi in gres porcellanato, top bianco e soffitto a volta
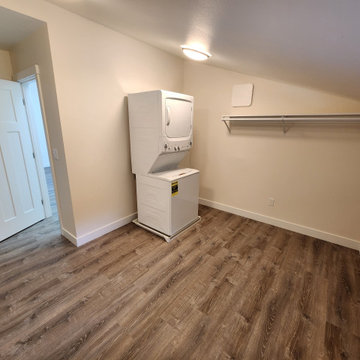
Laundry Space in Walk-In Closet
Esempio di una grande lavanderia american style con pavimento in vinile, pavimento grigio, soffitto a volta e lavatrice e asciugatrice a colonna
Esempio di una grande lavanderia american style con pavimento in vinile, pavimento grigio, soffitto a volta e lavatrice e asciugatrice a colonna
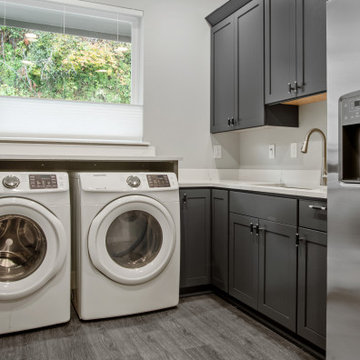
Pure grey. Perfectly complemented by natural wood furnishings or pops of color. A classic palette to build your vision on. With the Modin Collection, we have raised the bar on luxury vinyl plank. The result is a new standard in resilient flooring. Modin offers true embossed in register texture, a low sheen level, a rigid SPC core, an industry-leading wear layer, and so much more.
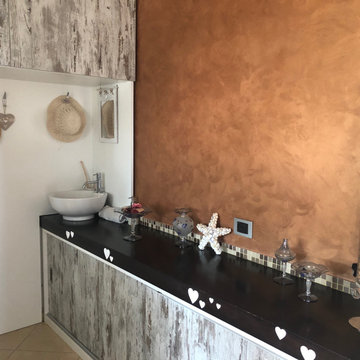
Immagine di una grande lavanderia multiuso country con lavello a vasca singola, ante lisce, ante con finitura invecchiata, top in legno, paraspruzzi multicolore, paraspruzzi con piastrelle a mosaico, pareti marroni, pavimento in gres porcellanato, lavatrice e asciugatrice affiancate, pavimento beige, top marrone e soffitto ribassato

A local Corvallis family contacted G. Christianson Construction looking to build an accessory dwelling unit (commonly known as an ADU) for their parents. The family was seeking a rustic, cabin-like home with one bedroom, a generous closet, a craft room, a living-in-place-friendly bathroom with laundry, and a spacious great room for gathering. This 896-square-foot home is built only a few dozen feet from the main house on this property, making family visits quick and easy. Our designer, Anna Clink, planned the orientation of this home to capture the beautiful farm views to the West and South, with a back door that leads straight from the Kitchen to the main house. A second door exits onto the South-facing covered patio; a private and peaceful space for watching the sunrise or sunset in Corvallis. When standing at the center of the Kitchen island, a quick glance to the West gives a direct view of Mary’s Peak in the distance. The floor plan of this cabin allows for a circular path of travel (no dead-end rooms for a user to turn around in if they are using an assistive walking device). The Kitchen and Great Room lead into a Craft Room, which serves to buffer sound between it and the adjacent Bedroom. Through the Bedroom, one may exit onto the private patio, or continue through the Walk-in-Closet to the Bath & Laundry. The Bath & Laundry, in turn, open back into the Great Room. Wide doorways, clear maneuvering space in the Kitchen and bath, grab bars, and graspable hardware blend into the rustic charm of this new dwelling. Rustic Cherry raised panel cabinetry was used throughout the home, complimented by oiled bronze fixtures and lighting. The clients selected durable and low-maintenance quartz countertops, luxury vinyl plank flooring, porcelain tile, and cultured marble. The entire home is heated and cooled by two ductless mini-split units, and good indoor air quality is achieved with wall-mounted fresh air units.
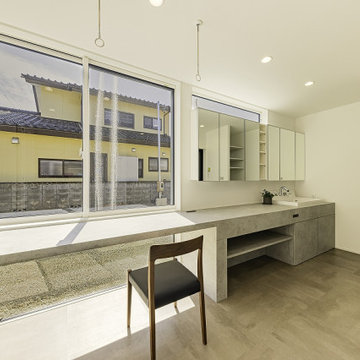
Idee per una grande lavanderia multiuso moderna con lavello sottopiano, ante lisce, ante bianche, pareti bianche, pavimento in linoleum, pavimento grigio, top grigio, soffitto in carta da parati e carta da parati

Immagine di una grande lavanderia multiuso country con lavello integrato, ante con bugna sagomata, ante bianche, top in quarzite, pareti blu, pavimento in legno massello medio, lavatrice e asciugatrice affiancate, pavimento marrone, top bianco, paraspruzzi bianco, paraspruzzi in granito, soffitto in carta da parati e carta da parati
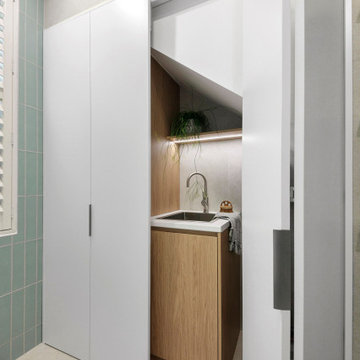
We were engaged to redesign and create a modern, light filled ensuite and main bathroom incorporating a laundry. All spaces had to include functionality and plenty of storage . This has been achieved by using grey/beige large format tiles for the floor and walls creating light and a sense of space. Timber and brushed nickel tapware add further warmth to the scheme and a stunning subway vertical feature wall in blue/green adds interest and depth. Our client was thrilled with her new bathrooms and laundry.
199 Foto di grandi lavanderie
7