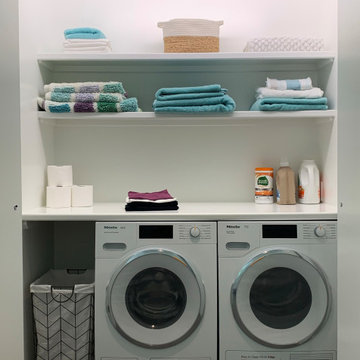1.135 Foto di grandi lavanderie
Filtra anche per:
Budget
Ordina per:Popolari oggi
101 - 120 di 1.135 foto
1 di 3
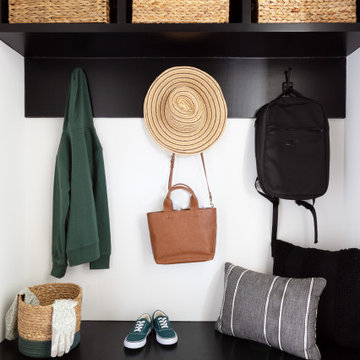
Mudroom Black custom-made storage on either side as you walk in from the Garage to the Entry of the home.
Ispirazione per una grande lavanderia moderna con ante in stile shaker e ante nere
Ispirazione per una grande lavanderia moderna con ante in stile shaker e ante nere
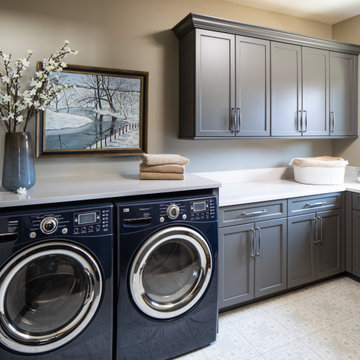
Builder: Michels Homes
Cabinetry Design: Megan Dent
Interior Design: Jami Ludens, Studio M Interiors
Photography: Landmark Photography
Immagine di una grande lavanderia stile rurale
Immagine di una grande lavanderia stile rurale

This custom floor plan features 5 bedrooms and 4.5 bathrooms, with the primary suite on the main level. This model home also includes a large front porch, outdoor living off of the great room, and an upper level loft.

Esempio di una grande sala lavanderia minimalista con lavello sottopiano, ante lisce, ante in legno bruno, top in quarzo composito, paraspruzzi bianco, paraspruzzi con piastrelle in ceramica, pareti bianche, pavimento con piastrelle in ceramica, lavatrice e asciugatrice affiancate, pavimento grigio e top bianco

Immagine di una grande sala lavanderia minimalista con lavello sottopiano, ante in stile shaker, ante bianche, top in quarzite, pareti bianche, parquet chiaro, lavatrice e asciugatrice affiancate, pavimento marrone e top bianco

Builder: Oliver Custom Homes. Architect: Barley|Pfeiffer. Interior Design: Panache Interiors. Photographer: Mark Adams Media.
The laundry room is right next to the garage and down the hall from all bedrooms, which makes actually doing the laundry convenient. Cement tiles from Clay Imports.
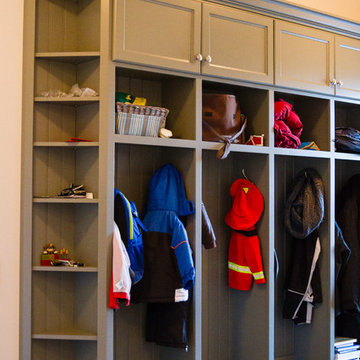
Lutography
Esempio di una grande lavanderia multiuso moderna con ante con riquadro incassato, ante grigie, pareti beige, pavimento con piastrelle in ceramica e lavatrice e asciugatrice affiancate
Esempio di una grande lavanderia multiuso moderna con ante con riquadro incassato, ante grigie, pareti beige, pavimento con piastrelle in ceramica e lavatrice e asciugatrice affiancate
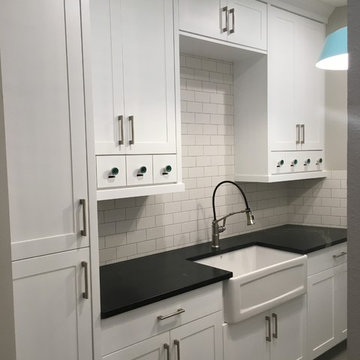
We recently created this super stylish and functional laundry room, equipped with custom made, fold-away clothes drying racks, an area that doubles as a gift wrapping station with drawers that dispense ribbons, and many other unique features.

Laundry room design for function. Side by side washer and dryer, hanging rack and floating shelves provides the perfect amount of space to fold and hang laundry.
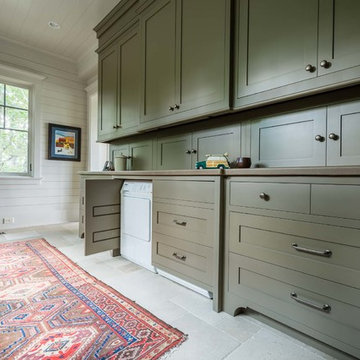
Prep Kitchen/Butler Pantry with Laundry Built-Ins
Immagine di una grande lavanderia country con lavello stile country, ante con riquadro incassato, ante verdi, top in legno, pavimento beige e pavimento in ardesia
Immagine di una grande lavanderia country con lavello stile country, ante con riquadro incassato, ante verdi, top in legno, pavimento beige e pavimento in ardesia

Esempio di una grande lavanderia multiuso country con lavello sottopiano, ante con riquadro incassato, ante marroni, top in legno, paraspruzzi nero, paraspruzzi con piastrelle in ceramica, pareti bianche, parquet chiaro, lavatrice e asciugatrice affiancate, pavimento marrone, top nero e pareti in perlinato
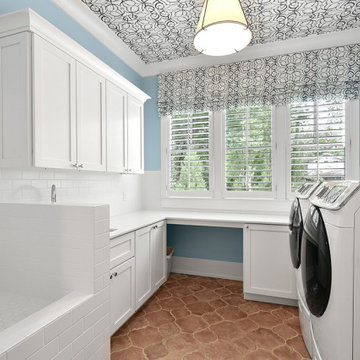
Modern farmhouse custom designed home in Marietta, GA with white brick, board and batten siding, stone and wood accents. 2 story. 3 car garage. Pool with cabana and covered patio with outdoor kitchen and fireplace.

A contemporary holiday home located on Victoria's Mornington Peninsula featuring rammed earth walls, timber lined ceilings and flagstone floors. This home incorporates strong, natural elements and the joinery throughout features custom, stained oak timber cabinetry and natural limestone benchtops. With a nod to the mid century modern era and a balance of natural, warm elements this home displays a uniquely Australian design style. This home is a cocoon like sanctuary for rejuvenation and relaxation with all the modern conveniences one could wish for thoughtfully integrated.
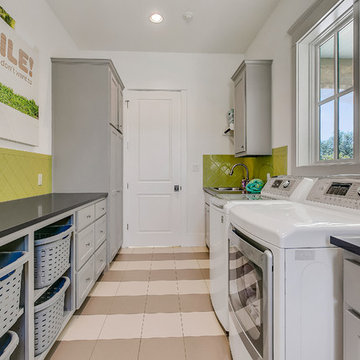
John Siemering Homes. Custom Home Builder in Austin, TX
Immagine di una grande sala lavanderia classica con lavello da incasso, ante in stile shaker, ante grigie, pareti bianche, pavimento con piastrelle in ceramica, lavatrice e asciugatrice affiancate, pavimento beige, top nero e top in quarzo composito
Immagine di una grande sala lavanderia classica con lavello da incasso, ante in stile shaker, ante grigie, pareti bianche, pavimento con piastrelle in ceramica, lavatrice e asciugatrice affiancate, pavimento beige, top nero e top in quarzo composito

Modern and gorgeous full house remodel.
Cabinets by Diable Valley Cabinetry
Tile and Countertops by Formation Stone
Floors by Dickinson Hardware Flooring
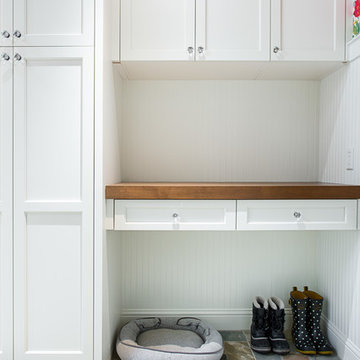
We focused a lot on the cabinetry layout and design for this functional secondary laundry space to create a extremely useful mudroom for this family.
Mudroom/Laundry
Cabinetry: Cabico Elmwood Series, Fenwick door, Dove White paint
Bench and countertop: Cabico Elmwood Series, Fenwick door, Alder in Gunstock Fudge
Hardware: Emtek Old Town clean cabinet knobs, oil rubbed bronze
Refrigerator hardware: Baldwin Severin Fayerman appliance pull in venetian bronze
Refrigerator: Dacor 24" column, panel ready
Washer/Dryer: Samsung in platinum with storage drawer pedestals
Clothing hooks: Restoration Hardware Bistro in oil rubbed bronze
Floor tile: Antique Floor Golden Sand Cleft quartzite
(Wallpaper by others)
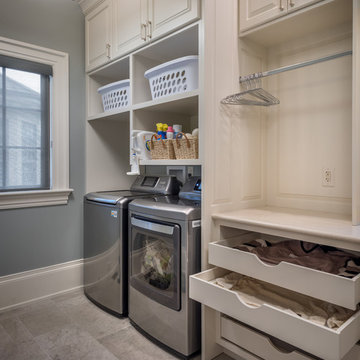
Rick Lee Photography
Foto di una grande sala lavanderia tradizionale con ante con bugna sagomata, ante bianche, top in quarzite, pareti grigie e lavatrice e asciugatrice affiancate
Foto di una grande sala lavanderia tradizionale con ante con bugna sagomata, ante bianche, top in quarzite, pareti grigie e lavatrice e asciugatrice affiancate

Bedell Photography
www.bedellphoto.smugmug.com
Idee per una grande lavanderia multiuso bohémian con lavello sottopiano, ante con bugna sagomata, top in marmo, pareti verdi, pavimento in terracotta, lavatrice e asciugatrice affiancate e ante grigie
Idee per una grande lavanderia multiuso bohémian con lavello sottopiano, ante con bugna sagomata, top in marmo, pareti verdi, pavimento in terracotta, lavatrice e asciugatrice affiancate e ante grigie

When the collaboration between client, builder and cabinet maker comes together perfectly the end result is one we are all very proud of. The clients had many ideas which evolved as the project was taking shape and as the budget changed. Through hours of planning and preparation the end result was to achieve the level of design and finishes that the client, builder and cabinet expect without making sacrifices or going over budget. Soft Matt finishes, solid timber, stone, brass tones, porcelain, feature bathroom fixtures and high end appliances all come together to create a warm, homely and sophisticated finish. The idea was to create spaces that you can relax in, work from, entertain in and most importantly raise your young family in. This project was fantastic to work on and the result shows that why would you ever want to leave home?
1.135 Foto di grandi lavanderie
6
