3.254 Foto di grandi lavanderie multiuso
Filtra anche per:
Budget
Ordina per:Popolari oggi
161 - 180 di 3.254 foto
1 di 3
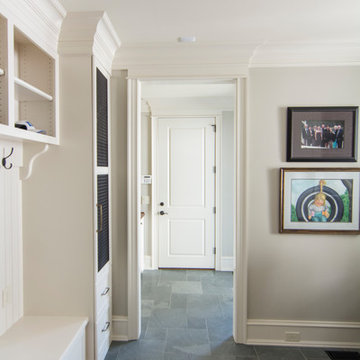
Immagine di una grande lavanderia multiuso classica con lavello stile country, ante con bugna sagomata, ante bianche, top in legno, pareti grigie, pavimento in ardesia e lavatrice e asciugatrice affiancate

A vintage reclaimed oak look, Adura® Max "Sausalito" luxury vinyl plank flooring captures the seaside chic vibe of the California coastal city for which it is named. It features rich oak graining with saw marks and a rustic surface texture emphasizing the look of aged reclaimed wood. Available in 6" wide planks and 4 colors (Waterfront shown here).

Utility Room + Shower, WC + Boiler Cupboard.
Photography by Chris Kemp.
Esempio di una grande lavanderia multiuso eclettica con lavello stile country, top in granito, pareti beige, pavimento in travertino, lavatrice e asciugatrice affiancate, pavimento beige e top grigio
Esempio di una grande lavanderia multiuso eclettica con lavello stile country, top in granito, pareti beige, pavimento in travertino, lavatrice e asciugatrice affiancate, pavimento beige e top grigio
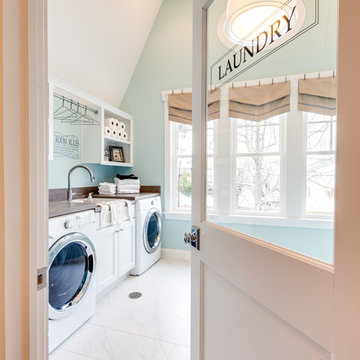
Jonathan Edwards
Esempio di una grande lavanderia multiuso stile marino con lavello da incasso, ante con riquadro incassato, ante bianche, top in laminato, pareti blu, pavimento in marmo e lavatrice e asciugatrice affiancate
Esempio di una grande lavanderia multiuso stile marino con lavello da incasso, ante con riquadro incassato, ante bianche, top in laminato, pareti blu, pavimento in marmo e lavatrice e asciugatrice affiancate

This cheerful room is actual a laundry in hiding! The washer and dryer sit behind cabinet doors and a tall freezer is also hiding out. Even the cat littler box is tucked away behind a curtain of shells and driftwood! The glass mosaic splashback sets the beach theme and is echoed in design elements around the room.
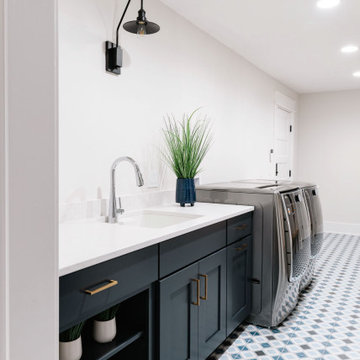
Cabinetry: CKF 360 Classic
Door: Centennial
Species and Finish: Charcoal Blue paint on Paint Grade Maple
Foto di una grande lavanderia multiuso moderna con ante blu e lavatrice e asciugatrice affiancate
Foto di una grande lavanderia multiuso moderna con ante blu e lavatrice e asciugatrice affiancate
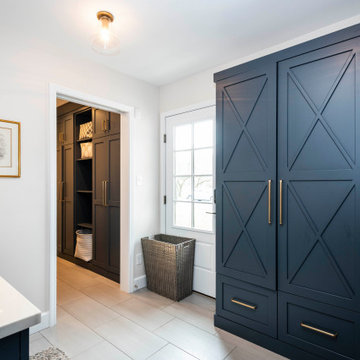
These homeowners came to us to design several areas of their home, including their mudroom and laundry. They were a growing family and needed a "landing" area as they entered their home, either from the garage but also asking for a new entrance from outside. We stole about 24 feet from their oversized garage to create a large mudroom/laundry area. Custom blue cabinets with a large "X" design on the doors of the lockers, a large farmhouse sink and a beautiful cement tile feature wall with floating shelves make this mudroom stylish and luxe. The laundry room now has a pocket door separating it from the mudroom, and houses the washer and dryer with a wood butcher block folding shelf. White tile backsplash and custom white and blue painted cabinetry takes this laundry to the next level. Both areas are stunning and have improved not only the aesthetic of the space, but also the function of what used to be an inefficient use of space.

Photo Credit: N. Leonard
Foto di una grande lavanderia multiuso country con lavello sottopiano, ante con bugna sagomata, ante beige, top in granito, pareti grigie, pavimento in legno massello medio, lavatrice e asciugatrice affiancate, pavimento marrone, paraspruzzi grigio, paraspruzzi in perlinato e pareti in perlinato
Foto di una grande lavanderia multiuso country con lavello sottopiano, ante con bugna sagomata, ante beige, top in granito, pareti grigie, pavimento in legno massello medio, lavatrice e asciugatrice affiancate, pavimento marrone, paraspruzzi grigio, paraspruzzi in perlinato e pareti in perlinato

Laundry room with farmhouse accents
Photo Credit: N. Leonard
Ispirazione per una grande lavanderia multiuso country con lavello sottopiano, ante con bugna sagomata, ante beige, top in granito, pareti grigie, pavimento in legno massello medio, lavatrice e asciugatrice affiancate, pavimento marrone, paraspruzzi grigio, paraspruzzi in legno e pareti in perlinato
Ispirazione per una grande lavanderia multiuso country con lavello sottopiano, ante con bugna sagomata, ante beige, top in granito, pareti grigie, pavimento in legno massello medio, lavatrice e asciugatrice affiancate, pavimento marrone, paraspruzzi grigio, paraspruzzi in legno e pareti in perlinato
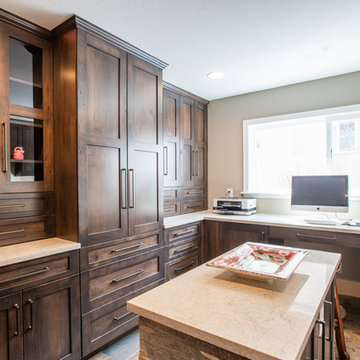
The large window brings in lots of natural light because no-one wants to be in a dark and dreary laundry room. The desk area has a lovely view of the open space behind the house.
Photography by Libbie Martin
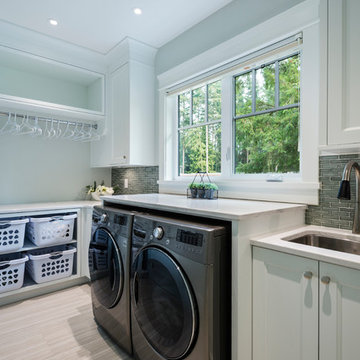
Immagine di una grande lavanderia multiuso tradizionale con lavello sottopiano, ante con riquadro incassato, ante bianche, top in quarzo composito, pareti bianche, pavimento in gres porcellanato, lavatrice e asciugatrice affiancate e pavimento grigio

Liz Andrews
Idee per una grande lavanderia multiuso design con lavello a vasca singola, ante lisce, ante bianche, top in laminato, pareti bianche, paraspruzzi bianco, paraspruzzi con lastra di vetro, pavimento con piastrelle in ceramica, lavatrice e asciugatrice a colonna, pavimento grigio e top bianco
Idee per una grande lavanderia multiuso design con lavello a vasca singola, ante lisce, ante bianche, top in laminato, pareti bianche, paraspruzzi bianco, paraspruzzi con lastra di vetro, pavimento con piastrelle in ceramica, lavatrice e asciugatrice a colonna, pavimento grigio e top bianco
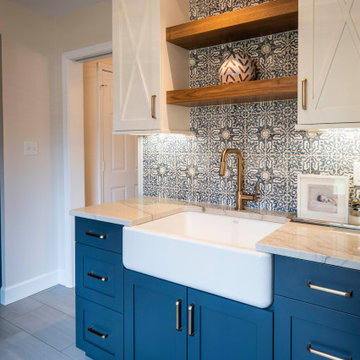
These homeowners came to us to design several areas of their home, including their mudroom and laundry. They were a growing family and needed a "landing" area as they entered their home, either from the garage but also asking for a new entrance from outside. We stole about 24 feet from their oversized garage to create a large mudroom/laundry area. Custom blue cabinets with a large "X" design on the doors of the lockers, a large farmhouse sink and a beautiful cement tile feature wall with floating shelves make this mudroom stylish and luxe. The laundry room now has a pocket door separating it from the mudroom, and houses the washer and dryer with a wood butcher block folding shelf. White tile backsplash and custom white and blue painted cabinetry takes this laundry to the next level. Both areas are stunning and have improved not only the aesthetic of the space, but also the function of what used to be an inefficient use of space.
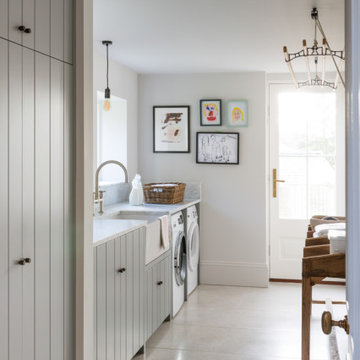
Fascination
Some projects cry out for a beautiful blend of all the finest ideas, materials and solutions – especially when ample space allows. This design is so much more than a stunning kitchen, it’s a fascinating synthesis of Shaker, Scandinavian and contemporary British design principles... and offers rooms within rooms, including a treasure-trove pantry and a can’t-live-without-me boot room. From the subtlety of its soft blue/grey palette and its light touches of timber to the shimmer of its mirrored splashback and marble worktops, this impressive scheme caters to every kitchen wish-list.
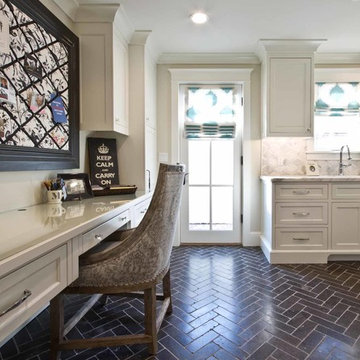
Esempio di una grande lavanderia multiuso country con lavello sottopiano, ante con riquadro incassato, ante bianche, top in marmo, pareti grigie, pavimento in ardesia e pavimento nero
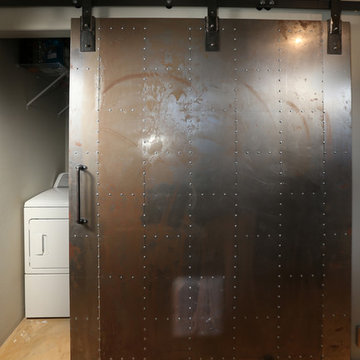
Full Home Renovation and Addition. Industrial Artist Style.
We removed most of the walls in the existing house and create a bridge to the addition over the detached garage. We created an very open floor plan which is industrial and cozy. Both bathrooms and the first floor have cement floors with a specialty stain, and a radiant heat system. We installed a custom kitchen, custom barn doors, custom furniture, all new windows and exterior doors. We loved the rawness of the beams and added corrugated tin in a few areas to the ceiling. We applied American Clay to many walls, and installed metal stairs. This was a fun project and we had a blast!
Tom Queally Photography
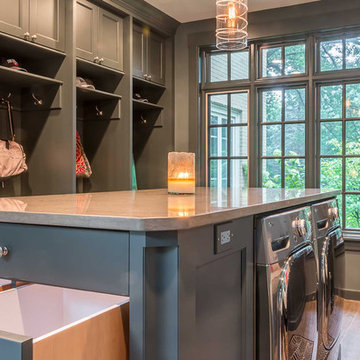
Clothes hampers in laundry
Esempio di una grande lavanderia multiuso scandinava con lavello sottopiano, ante lisce, ante grigie, top in quarzo composito, pareti grigie, pavimento in legno massello medio e lavatrice e asciugatrice affiancate
Esempio di una grande lavanderia multiuso scandinava con lavello sottopiano, ante lisce, ante grigie, top in quarzo composito, pareti grigie, pavimento in legno massello medio e lavatrice e asciugatrice affiancate
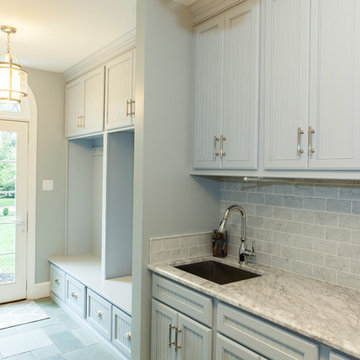
Light Blue painted cabinets welcome one into this spacious and cabinet filled multi-purpose Mudroom and Laundry room.
Framed beaded board panel cabinet doors and drawers add charm to this busy yet elegant space.
Nickel finish vertical pulls through out give an added accent to the painted surface, while coat hooks disappear until they are needed.
Carrara marble counter top with subway tile back splash adorn the Laundry area.
Flagstone floors lead one out to the French style side door.
The half round transom's beauty is further accentuated by double cylinder hanging pendant light fixture.
This home was featured in Philadelphia Magazine August 2014 issue with Tague Lumber to showcase its beauty and excellence.
Photo by Alicia's Art, LLC
RUDLOFF Custom Builders, is a residential construction company that connects with clients early in the design phase to ensure every detail of your project is captured just as you imagined. RUDLOFF Custom Builders will create the project of your dreams that is executed by on-site project managers and skilled craftsman, while creating lifetime client relationships that are build on trust and integrity.
We are a full service, certified remodeling company that covers all of the Philadelphia suburban area including West Chester, Gladwynne, Malvern, Wayne, Haverford and more.
As a 6 time Best of Houzz winner, we look forward to working with you on your next project.

The Highfield is a luxurious waterfront design, with all the quaintness of a gabled, shingle-style home. The exterior combines shakes and stone, resulting in a warm, authentic aesthetic. The home is positioned around three wings, each ending in a set of balconies, which take full advantage of lake views. The main floor features an expansive master bedroom with a private deck, dual walk-in closets, and full bath. The wide-open living, kitchen, and dining spaces make the home ideal for entertaining, especially in conjunction with the lower level’s billiards, bar, family, and guest rooms. A two-bedroom guest apartment over the garage completes this year-round vacation residence.
The main floor features an expansive master bedroom with a private deck, dual walk-in closets, and full bath. The wide-open living, kitchen, and dining spaces make the home ideal for entertaining, especially in conjunction with the lower level’s billiards, bar, family, and guest rooms. A two-bedroom guest apartment over the garage completes this year-round vacation residence.

Idee per una grande lavanderia multiuso mediterranea con lavello sottopiano, ante in stile shaker, ante blu, top in saponaria, pareti beige, pavimento con piastrelle in ceramica, lavatrice e asciugatrice affiancate, pavimento multicolore e top grigio
3.254 Foto di grandi lavanderie multiuso
9