215 Foto di grandi lavanderie con top marrone
Filtra anche per:
Budget
Ordina per:Popolari oggi
21 - 40 di 215 foto
1 di 3
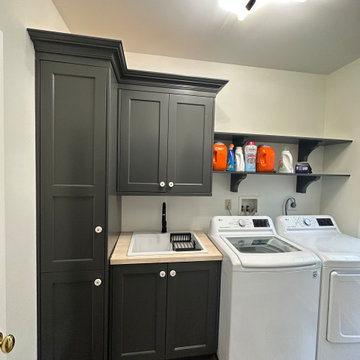
Immagine di una grande sala lavanderia design con lavello da incasso, ante in stile shaker, ante nere, top in legno, pareti beige, pavimento in legno massello medio, lavatrice e asciugatrice affiancate, pavimento marrone e top marrone
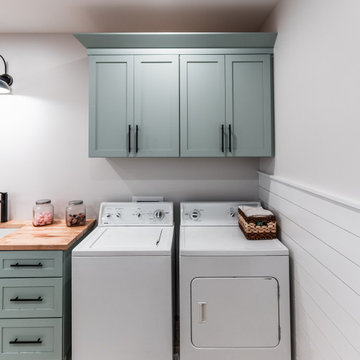
Fields of corn stalks outside the window compliment the blue cabinetry of this beautiful laundry. The warm wood butcher block top is a nice contrast.
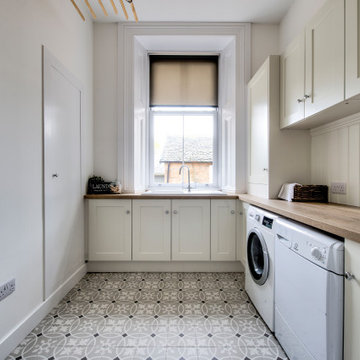
Ispirazione per una grande sala lavanderia chic con lavello integrato, ante in stile shaker, ante beige, top in legno, pareti beige, lavatrice e asciugatrice affiancate, pavimento multicolore e top marrone

This laundry has the same stone flooring as the mudroom connecting the two spaces visually. While the wallpaper and matching fabric also tie into the mudroom area. Raised washer and dryer make use easy breezy. A Kohler sink with pull down faucet from Newport brass make doing laundry a fun task.
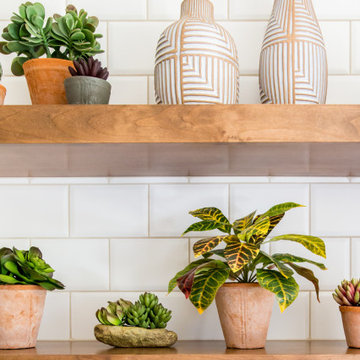
Bright laundry room with a wood countertop and stacked washer/dryer. Complete with floating shelves, and a sink.
Ispirazione per una grande sala lavanderia stile rurale con lavello a vasca singola, top in legno, paraspruzzi bianco, paraspruzzi con piastrelle diamantate, pareti bianche, lavatrice e asciugatrice a colonna, pavimento blu e top marrone
Ispirazione per una grande sala lavanderia stile rurale con lavello a vasca singola, top in legno, paraspruzzi bianco, paraspruzzi con piastrelle diamantate, pareti bianche, lavatrice e asciugatrice a colonna, pavimento blu e top marrone

Esempio di una grande sala lavanderia chic con lavello da incasso, ante in stile shaker, ante verdi, top in granito, pareti marroni, pavimento in gres porcellanato, pavimento marrone e top marrone

Foto di una grande sala lavanderia rustica con ante con riquadro incassato, ante bianche, pareti beige, pavimento in travertino, lavatrice e asciugatrice affiancate, pavimento beige e top marrone

Cabinetry - Briggs Biscotti Veneer; Flooring and walls - Alabastrino (Asciano) by Milano Stone; Handles - 320mm SS Bar Handles; Sink - Franke Steel Queen SQX 610-60 flushmount trough; Benchtops - Caesarstone Wild Rice.

Emma Tannenbaum Photography
Foto di una grande sala lavanderia chic con ante con bugna sagomata, ante grigie, top in legno, pavimento in gres porcellanato, lavatrice e asciugatrice affiancate, pavimento grigio, top marrone, lavello da incasso e pareti bianche
Foto di una grande sala lavanderia chic con ante con bugna sagomata, ante grigie, top in legno, pavimento in gres porcellanato, lavatrice e asciugatrice affiancate, pavimento grigio, top marrone, lavello da incasso e pareti bianche
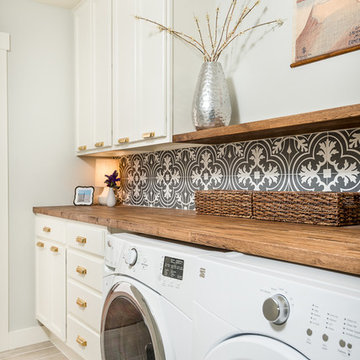
Much needed laundry room update, enlarged space, added more storage, tile backsplash
Idee per una grande lavanderia multiuso minimal con ante con riquadro incassato, ante bianche, top in legno, pareti grigie, pavimento in gres porcellanato, lavatrice e asciugatrice affiancate, pavimento beige e top marrone
Idee per una grande lavanderia multiuso minimal con ante con riquadro incassato, ante bianche, top in legno, pareti grigie, pavimento in gres porcellanato, lavatrice e asciugatrice affiancate, pavimento beige e top marrone

Multiple built-in laundry hampers can be used for sorting dirty laundry and save you time. Photo by Brandon Barré.
Esempio di una grande lavanderia multiuso contemporanea con ante lisce, ante in legno chiaro, top in laminato, pareti beige e top marrone
Esempio di una grande lavanderia multiuso contemporanea con ante lisce, ante in legno chiaro, top in laminato, pareti beige e top marrone

Free ebook, Creating the Ideal Kitchen. DOWNLOAD NOW
Working with this Glen Ellyn client was so much fun the first time around, we were thrilled when they called to say they were considering moving across town and might need some help with a bit of design work at the new house.
The kitchen in the new house had been recently renovated, but it was not exactly what they wanted. What started out as a few tweaks led to a pretty big overhaul of the kitchen, mudroom and laundry room. Luckily, we were able to use re-purpose the old kitchen cabinetry and custom island in the remodeling of the new laundry room — win-win!
As parents of two young girls, it was important for the homeowners to have a spot to store equipment, coats and all the “behind the scenes” necessities away from the main part of the house which is a large open floor plan. The existing basement mudroom and laundry room had great bones and both rooms were very large.
To make the space more livable and comfortable, we laid slate tile on the floor and added a built-in desk area, coat/boot area and some additional tall storage. We also reworked the staircase, added a new stair runner, gave a facelift to the walk-in closet at the foot of the stairs, and built a coat closet. The end result is a multi-functional, large comfortable room to come home to!
Just beyond the mudroom is the new laundry room where we re-used the cabinets and island from the original kitchen. The new laundry room also features a small powder room that used to be just a toilet in the middle of the room.
You can see the island from the old kitchen that has been repurposed for a laundry folding table. The other countertops are maple butcherblock, and the gold accents from the other rooms are carried through into this room. We were also excited to unearth an existing window and bring some light into the room.
Designed by: Susan Klimala, CKD, CBD
Photography by: Michael Alan Kaskel
For more information on kitchen and bath design ideas go to: www.kitchenstudio-ge.com

Second-floor laundry room with real Chicago reclaimed brick floor laid in a herringbone pattern. Mixture of green painted and white oak stained cabinetry. Farmhouse sink and white subway tile backsplash. Butcher block countertops.

Contemporary cloakroom and laundry room. Fully integrated washing machine and tumble dryer in bespoke cabinetry. Belfast sink. Brass tap. Coat hooks and key magnet. tiled flooring.
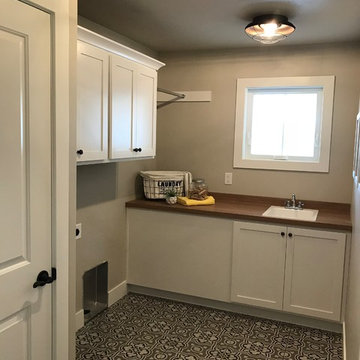
Foto di una grande sala lavanderia con lavello da incasso, ante in stile shaker, ante bianche, top in laminato, pareti beige, pavimento con piastrelle in ceramica, lavatrice e asciugatrice affiancate, pavimento grigio e top marrone
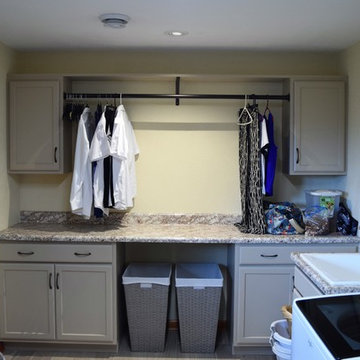
Darrell Kauric
Ispirazione per una grande sala lavanderia chic con lavello a vasca singola, ante con riquadro incassato, ante grigie, top in laminato, pareti beige, pavimento in gres porcellanato, lavatrice e asciugatrice affiancate, pavimento marrone e top marrone
Ispirazione per una grande sala lavanderia chic con lavello a vasca singola, ante con riquadro incassato, ante grigie, top in laminato, pareti beige, pavimento in gres porcellanato, lavatrice e asciugatrice affiancate, pavimento marrone e top marrone

Immagine di una grande sala lavanderia tradizionale con lavello da incasso, ante in stile shaker, ante grigie, top in legno, pareti beige, pavimento in laminato, lavatrice e asciugatrice affiancate, pavimento grigio e top marrone

Emma Tannenbaum Photography
Idee per una grande sala lavanderia tradizionale con ante con bugna sagomata, ante grigie, top in legno, pareti blu, pavimento in gres porcellanato, lavatrice e asciugatrice affiancate, lavello da incasso e top marrone
Idee per una grande sala lavanderia tradizionale con ante con bugna sagomata, ante grigie, top in legno, pareti blu, pavimento in gres porcellanato, lavatrice e asciugatrice affiancate, lavello da incasso e top marrone

Immagine di una grande sala lavanderia chic con ante in stile shaker, ante verdi, top in legno, pavimento in mattoni, lavatrice e asciugatrice affiancate, pavimento rosso e top marrone

This project consisted of stripping everything to the studs and removing walls on half of the first floor and replacing with custom finishes creating an open concept with zoned living areas.
215 Foto di grandi lavanderie con top marrone
2