423 Foto di grandi lavanderie con top in legno
Filtra anche per:
Budget
Ordina per:Popolari oggi
161 - 180 di 423 foto
1 di 3
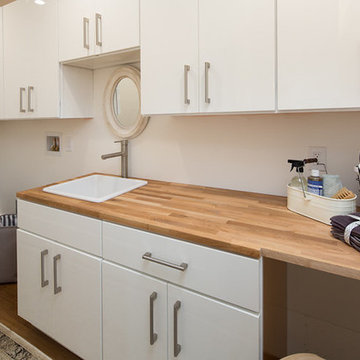
Marcell Puzsar, Brightroom Photography
Immagine di una grande sala lavanderia industriale con lavello da incasso, ante lisce, ante bianche, top in legno, pareti bianche e pavimento in legno massello medio
Immagine di una grande sala lavanderia industriale con lavello da incasso, ante lisce, ante bianche, top in legno, pareti bianche e pavimento in legno massello medio
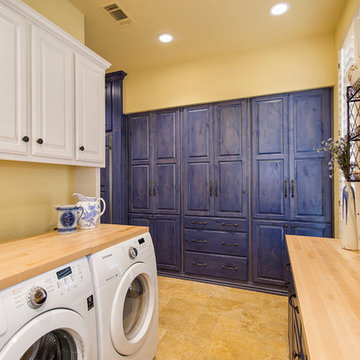
Ispirazione per una grande sala lavanderia country con ante con bugna sagomata, ante bianche, top in legno, pavimento in gres porcellanato, lavatrice e asciugatrice affiancate, pavimento marrone, lavello da incasso, pareti gialle e top beige
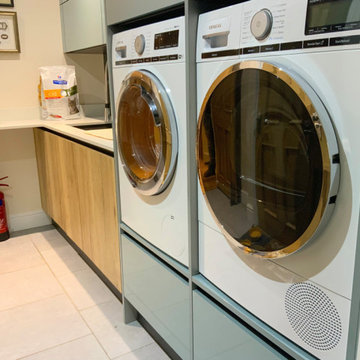
This utility room is very typical in size but not a typical design. Raising the laundry product to eye level provides great access and usability. The extra work surface is a great space for easy access items and is maximised with storage and functionality.
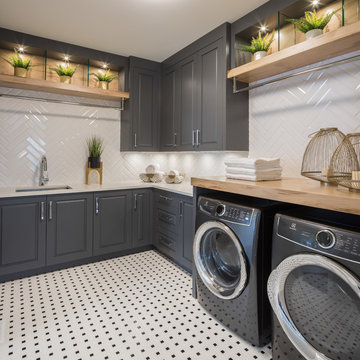
Foto di una grande sala lavanderia minimal con lavello sottopiano, ante in stile shaker, ante grigie, top in legno, pareti bianche, pavimento in gres porcellanato, lavatrice e asciugatrice affiancate, pavimento multicolore e top marrone
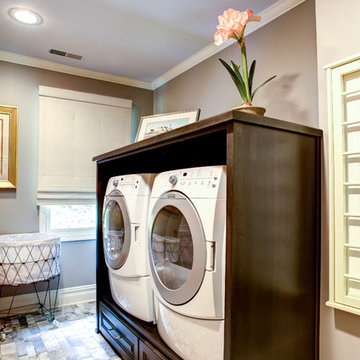
Immagine di una grande sala lavanderia classica con lavatoio, ante con bugna sagomata, ante in legno bruno, top in legno, pareti grigie, pavimento in gres porcellanato, lavatrice e asciugatrice affiancate e pavimento grigio
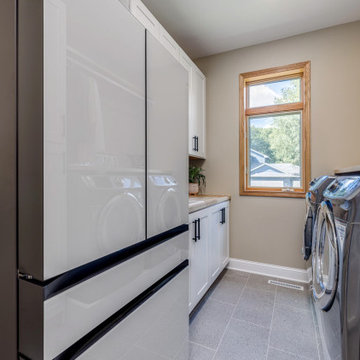
Referred by our client across the street, this project was one for the books!
It started out just as a laundry room, that then included the back garage entry, that migrated to the owner's suite, that then logically had to include the remaining powder that was located between the spaces.
For the laundry we removed the second powder bath on the main level, as well as a closet and rearranged the layout so that the once tiny room was double in size with storage and a refrigerator.
For the mudroom we removed the classic bifold closet and made it a built-in locker unit.
We tied the two spaces together with a tiled floor and pocket door.
For the powder we just did cosmetic updates, including a bold navy vanity and fun wallpaper.
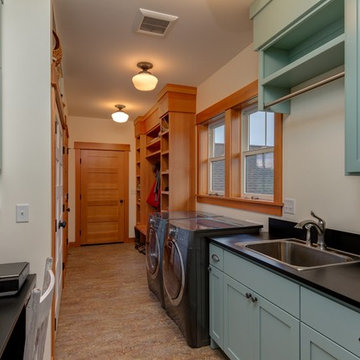
Blanchard Mountain Farm, a small certified organic vegetable farm, sits in an idyllic location; where the Chuckanut Mountains come down to meet the Samish river basin. The owners found and fell in love with the land, knew it was the right place to start their farm, but realized the existing farmhouse was riddled with water damage, poor energy efficiency, and ill-conceived additions. Our remodel team focused their efforts on returning the farmhouse to its craftsman roots, while addressing the structure’s issues, salvaging building materials, and upgrading the home’s performance. Despite removing the roof and taking the entire home down to the studs, we were able to preserve the original fir floors and repurpose much of the original roof framing as rustic wainscoting and paneling. The indoor air quality and heating efficiency were vastly improved with the additions of a heat recovery ventilator and ductless heat pump. The building envelope was upgraded with focused air-sealing, new insulation, and the installation of a ventilation cavity behind the cedar siding. All of these details work together to create an efficient, highly durable home that preserves all the charms a century old farmhouse.
Design by Deborah Todd Building Design Services
Photography by C9 Photography
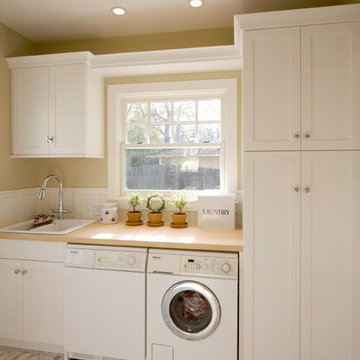
Immagine di una grande sala lavanderia tradizionale con lavello da incasso, ante in stile shaker, ante bianche, top in legno, pareti beige, pavimento in marmo e lavatrice e asciugatrice affiancate
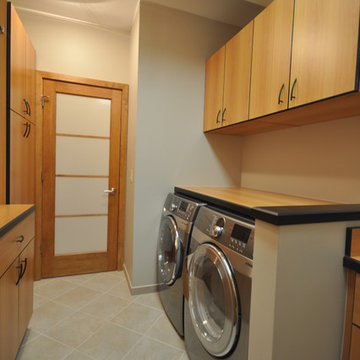
This simple, yet beautiful laundry room provides you with the space you need to accomplish the laundry duties for the entire family. From expansive storage space, to extra counter space, you will have no problem tackling laundry duties.

Ispirazione per una grande sala lavanderia country con lavatoio, nessun'anta, ante in legno bruno, top in legno, pareti gialle, pavimento in laminato, lavatrice e asciugatrice affiancate, pavimento beige e top marrone
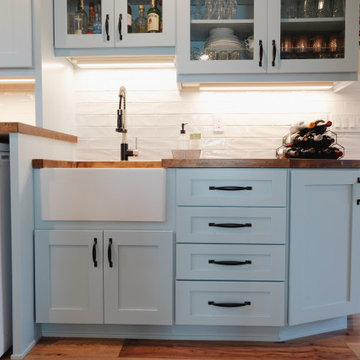
Idee per una grande lavanderia multiuso costiera con lavello stile country, ante in stile shaker, ante blu, top in legno, paraspruzzi bianco, paraspruzzi con piastrelle in ceramica, pareti beige, pavimento in legno massello medio, lavatrice e asciugatrice affiancate, pavimento marrone e top marrone
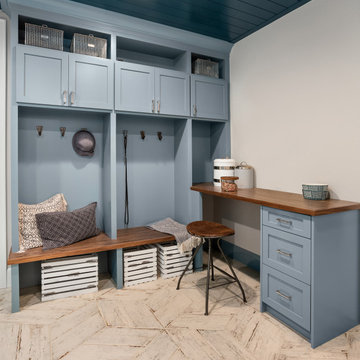
Foto di una grande lavanderia country con ante blu, top in legno, paraspruzzi blu, paraspruzzi con piastrelle in ceramica, pareti grigie, pavimento con piastrelle in ceramica, pavimento grigio e top marrone
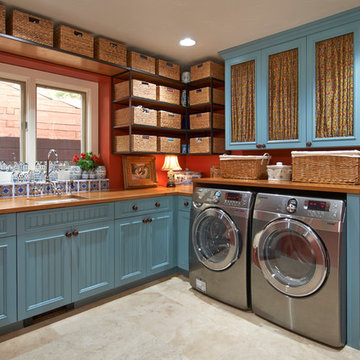
Vic Moss Photography
Idee per una grande sala lavanderia con ante blu, pareti rosse, lavello sottopiano, top in legno, pavimento in gres porcellanato, lavatrice e asciugatrice affiancate e pavimento beige
Idee per una grande sala lavanderia con ante blu, pareti rosse, lavello sottopiano, top in legno, pavimento in gres porcellanato, lavatrice e asciugatrice affiancate e pavimento beige
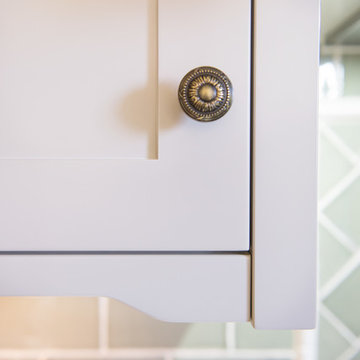
Adrienne Bizzarri Photography
Idee per una grande sala lavanderia stile americano con lavello sottopiano, ante in stile shaker, ante beige, top in legno, paraspruzzi verde, paraspruzzi con piastrelle in ceramica, pavimento in legno massello medio, pareti beige e lavatrice e asciugatrice affiancate
Idee per una grande sala lavanderia stile americano con lavello sottopiano, ante in stile shaker, ante beige, top in legno, paraspruzzi verde, paraspruzzi con piastrelle in ceramica, pavimento in legno massello medio, pareti beige e lavatrice e asciugatrice affiancate

Who wouldn't want to do laundry here. So much space. Butcher block countertop for folding clothes. The floor is luxury vinyl tile.
Immagine di una grande lavanderia multiuso tradizionale con lavello a vasca singola, ante in stile shaker, ante bianche, top in legno, paraspruzzi bianco, paraspruzzi in legno, pareti grigie, pavimento in vinile, lavatrice e asciugatrice affiancate, pavimento grigio, top marrone e pareti in legno
Immagine di una grande lavanderia multiuso tradizionale con lavello a vasca singola, ante in stile shaker, ante bianche, top in legno, paraspruzzi bianco, paraspruzzi in legno, pareti grigie, pavimento in vinile, lavatrice e asciugatrice affiancate, pavimento grigio, top marrone e pareti in legno
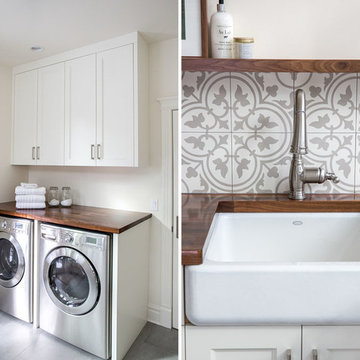
Natalie Fuglestveit Interior Design » Calgary & Kelowna Interior Designer.
A Canmore Renovation featuring a stunning laundry room with black walnut butcher block countertops, concrete patterned tile, walnut picture rail ledge, 18"x36" grey stone tile, mudroom, coat hooks, Kohler Whitehaven white cast iron apron front sink, live edge fir bench top and custom millwork.
Renovation by Triangle Enterprises.
Photo by Lindsay Nichols Photography.
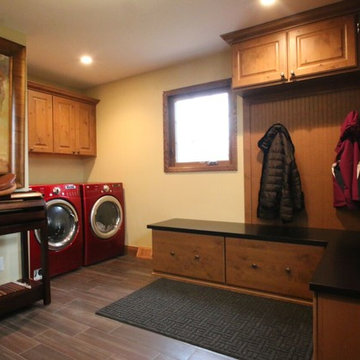
First floor office converted into laundry room and mudroom with open concept locker area.
Ispirazione per una grande lavanderia multiuso chic con ante con bugna sagomata, ante in legno scuro, top in legno, pareti gialle, pavimento in gres porcellanato e lavatrice e asciugatrice affiancate
Ispirazione per una grande lavanderia multiuso chic con ante con bugna sagomata, ante in legno scuro, top in legno, pareti gialle, pavimento in gres porcellanato e lavatrice e asciugatrice affiancate
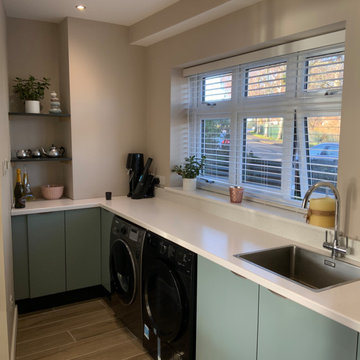
This utility room also compromises as a second kitchen as this large family often entertain large numbers. This space is very multi purpose with open pantry storage, concealed pantry storage and a large second sink at one end. At the other we have designed a laundry section complete with laundry chute. The double sliding doors opens this space up to be an extension of the kitchen, or can be closed off. Maximising flexible living spaces.
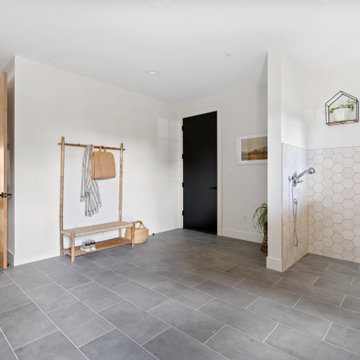
Idee per una grande lavanderia multiuso country con lavello sottopiano, ante in stile shaker, ante bianche, top in legno, paraspruzzi in legno, pareti bianche, pavimento in gres porcellanato, lavatrice e asciugatrice affiancate, pavimento grigio e top beige

Esempio di una grande lavanderia multiuso country con lavello sottopiano, ante con riquadro incassato, ante marroni, top in legno, paraspruzzi nero, paraspruzzi con piastrelle in ceramica, pareti bianche, parquet chiaro, lavatrice e asciugatrice affiancate, pavimento marrone, top nero e pareti in perlinato
423 Foto di grandi lavanderie con top in legno
9