538 Foto di grandi lavanderie con pavimento in legno massello medio
Filtra anche per:
Budget
Ordina per:Popolari oggi
21 - 40 di 538 foto
1 di 3

Geneva Cabinet Company, Lake Geneva, WI., A clever combination space that serves as the lady’s studio, laundry, and gardening workshop. The area features a work island, open shelving and cabinet storage with sink. A stainless steel counter and sink serve as a butlers pantry and potting area for gardening.

Created for a renovated and extended home, this bespoke solid poplar kitchen has been handpainted in Farrow & Ball Wevet with Railings on the island and driftwood oak internals throughout. Luxury Calacatta marble has been selected for the island and splashback with highly durable and low maintenance Silestone quartz for the work surfaces. The custom crafted breakfast cabinet, also designed with driftwood oak internals, includes a conveniently concealed touch-release shelf for prepping tea and coffee as a handy breakfast station. A statement Lacanche range cooker completes the luxury look.

Storage, hanging clothes and folding areas make this the ideal laundry room.
Michael Hunter Photography
Esempio di una grande lavanderia multiuso american style con lavello sottopiano, ante in stile shaker, ante bianche, top in quarzite, pareti verdi, pavimento in legno massello medio e lavatrice e asciugatrice affiancate
Esempio di una grande lavanderia multiuso american style con lavello sottopiano, ante in stile shaker, ante bianche, top in quarzite, pareti verdi, pavimento in legno massello medio e lavatrice e asciugatrice affiancate

My House Design/Build Team | www.myhousedesignbuild.com | 604-694-6873 | Reuben Krabbe Photography
Immagine di una grande sala lavanderia minimal con ante in stile shaker, ante beige, top in quarzite, pareti beige, pavimento in legno massello medio e pavimento marrone
Immagine di una grande sala lavanderia minimal con ante in stile shaker, ante beige, top in quarzite, pareti beige, pavimento in legno massello medio e pavimento marrone

Fully integrated Signature Estate featuring Creston controls and Crestron panelized lighting, and Crestron motorized shades and draperies, whole-house audio and video, HVAC, voice and video communication atboth both the front door and gate. Modern, warm, and clean-line design, with total custom details and finishes. The front includes a serene and impressive atrium foyer with two-story floor to ceiling glass walls and multi-level fire/water fountains on either side of the grand bronze aluminum pivot entry door. Elegant extra-large 47'' imported white porcelain tile runs seamlessly to the rear exterior pool deck, and a dark stained oak wood is found on the stairway treads and second floor. The great room has an incredible Neolith onyx wall and see-through linear gas fireplace and is appointed perfectly for views of the zero edge pool and waterway. The center spine stainless steel staircase has a smoked glass railing and wood handrail.

Idee per una grande lavanderia multiuso tradizionale con lavello sottopiano, ante in stile shaker, ante bianche, top in quarzo composito, paraspruzzi giallo, paraspruzzi in perlinato, pareti bianche, pavimento in legno massello medio, lavatrice e asciugatrice affiancate, top bianco e pareti in perlinato

Idee per una grande sala lavanderia chic con lavello stile country, ante lisce, ante grigie, top in quarzite, paraspruzzi bianco, paraspruzzi in quarzo composito, pareti grigie, pavimento in legno massello medio, lavatrice e asciugatrice affiancate, pavimento marrone e top bianco

Immagine di una grande lavanderia multiuso stile marino con ante con riquadro incassato, ante bianche, pavimento in legno massello medio, lavatrice e asciugatrice a colonna e pavimento marrone

The original ranch style home was built in 1962 by the homeowner’s father. She grew up in this home; now her and her husband are only the second owners of the home. The existing foundation and a few exterior walls were retained with approximately 800 square feet added to the footprint along with a single garage to the existing two-car garage. The footprint of the home is almost the same with every room expanded. All the rooms are in their original locations; the kitchen window is in the same spot just bigger as well. The homeowners wanted a more open, updated craftsman feel to this ranch style childhood home. The once 8-foot ceilings were made into 9-foot ceilings with a vaulted common area. The kitchen was opened up and there is now a gorgeous 5 foot by 9 and a half foot Cambria Brittanicca slab quartz island.
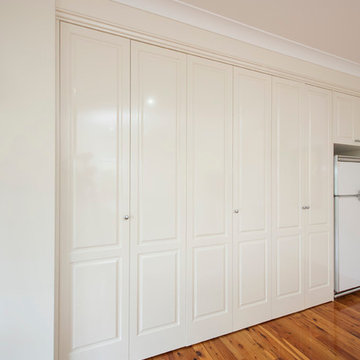
Esempio di un grande ripostiglio-lavanderia chic con lavello da incasso, ante bianche, top in laminato, pareti bianche, pavimento in legno massello medio e lavatrice e asciugatrice nascoste
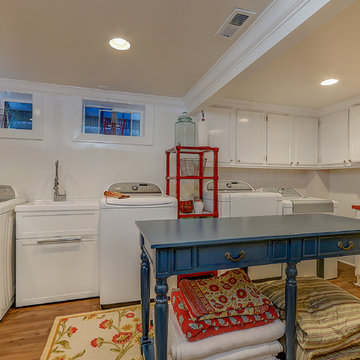
Idee per una grande lavanderia multiuso classica con lavatoio, ante con riquadro incassato, ante bianche, top in legno, pareti beige, pavimento in legno massello medio, lavatrice e asciugatrice affiancate, pavimento marrone e top rosso
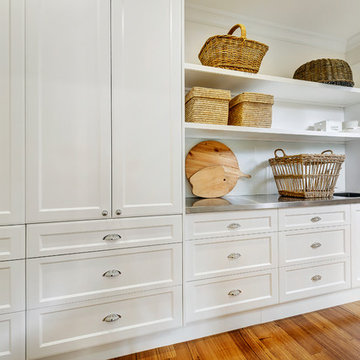
Foto di una grande sala lavanderia tradizionale con lavello integrato, ante bianche, top in acciaio inossidabile, pareti bianche, pavimento in legno massello medio e lavatrice e asciugatrice a colonna
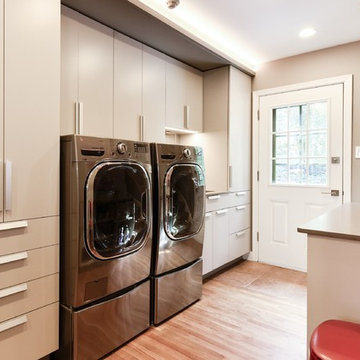
The adjacent laundry room can be glimpsed from the kitchen and was updated with the same materials as the kitchen.
Photo Credit: Felicia Evans
Immagine di una grande sala lavanderia moderna con lavello sottopiano, ante lisce, ante grigie, top in quarzo composito, pareti grigie, pavimento in legno massello medio e lavatrice e asciugatrice affiancate
Immagine di una grande sala lavanderia moderna con lavello sottopiano, ante lisce, ante grigie, top in quarzo composito, pareti grigie, pavimento in legno massello medio e lavatrice e asciugatrice affiancate
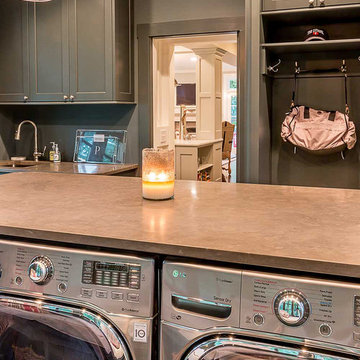
Storage lockers in Laundry Room
Immagine di una grande lavanderia multiuso scandinava con lavello sottopiano, ante lisce, ante grigie, top in quarzo composito, pareti grigie, pavimento in legno massello medio e lavatrice e asciugatrice affiancate
Immagine di una grande lavanderia multiuso scandinava con lavello sottopiano, ante lisce, ante grigie, top in quarzo composito, pareti grigie, pavimento in legno massello medio e lavatrice e asciugatrice affiancate
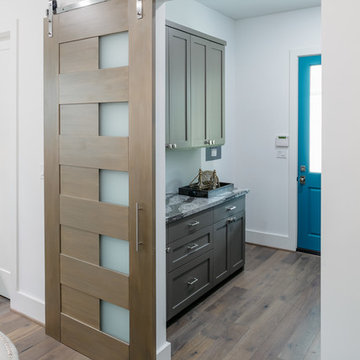
Esempio di una grande sala lavanderia classica con ante in stile shaker, ante marroni, top in marmo, pareti grigie, pavimento in legno massello medio, pavimento marrone e top grigio
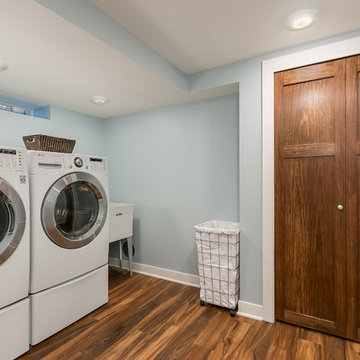
©Finished Basement Company
Immagine di una grande lavanderia tradizionale con pavimento in legno massello medio, pavimento marrone e pareti blu
Immagine di una grande lavanderia tradizionale con pavimento in legno massello medio, pavimento marrone e pareti blu
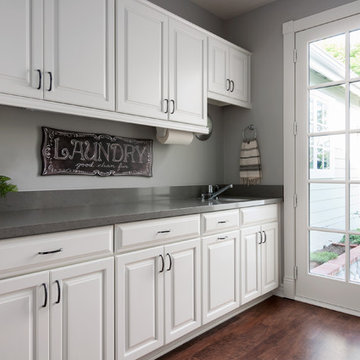
Immagine di una grande lavanderia multiuso chic con lavello sottopiano, ante con bugna sagomata, ante bianche, top in quarzo composito, pareti grigie, pavimento in legno massello medio e lavatrice e asciugatrice affiancate

The clean white-on-white finishes of the home's kitchen are carried into the laundry room.
Esempio di una grande sala lavanderia design con lavello sottopiano, ante con riquadro incassato, ante bianche, top in granito, paraspruzzi bianco, paraspruzzi con piastrelle diamantate, pareti beige, pavimento in legno massello medio, lavatrice e asciugatrice affiancate, pavimento marrone e top multicolore
Esempio di una grande sala lavanderia design con lavello sottopiano, ante con riquadro incassato, ante bianche, top in granito, paraspruzzi bianco, paraspruzzi con piastrelle diamantate, pareti beige, pavimento in legno massello medio, lavatrice e asciugatrice affiancate, pavimento marrone e top multicolore

Laundry room with office nook.
Ispirazione per una grande lavanderia multiuso country con lavello stile country, ante in stile shaker, ante in legno chiaro, top in legno, paraspruzzi in legno, pareti bianche, pavimento in legno massello medio, lavatrice e asciugatrice affiancate e top marrone
Ispirazione per una grande lavanderia multiuso country con lavello stile country, ante in stile shaker, ante in legno chiaro, top in legno, paraspruzzi in legno, pareti bianche, pavimento in legno massello medio, lavatrice e asciugatrice affiancate e top marrone
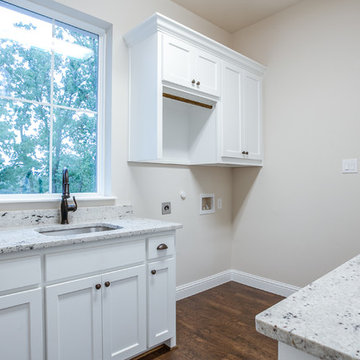
Ariana with ANM photography
Idee per una grande lavanderia multiuso country con lavello sottopiano, ante in stile shaker, ante bianche, top in granito, pareti grigie, pavimento in legno massello medio, lavatrice e asciugatrice a colonna e pavimento marrone
Idee per una grande lavanderia multiuso country con lavello sottopiano, ante in stile shaker, ante bianche, top in granito, pareti grigie, pavimento in legno massello medio, lavatrice e asciugatrice a colonna e pavimento marrone
538 Foto di grandi lavanderie con pavimento in legno massello medio
2