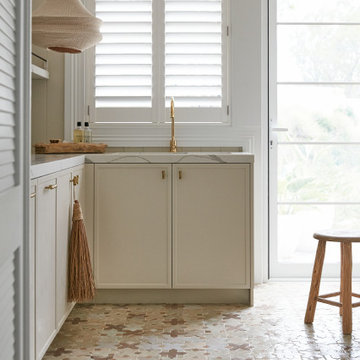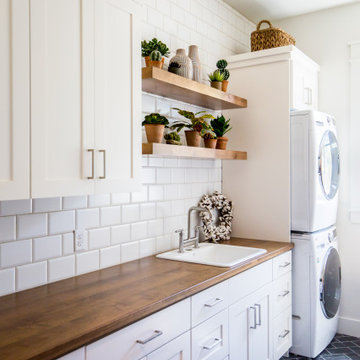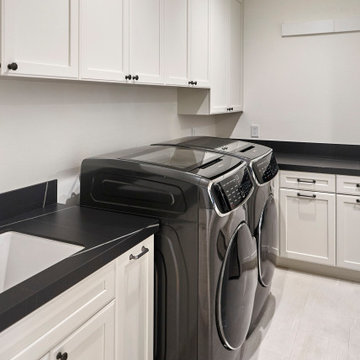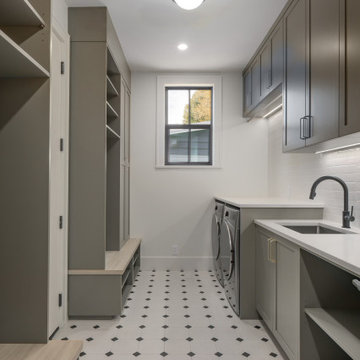797 Foto di grandi lavanderie con paraspruzzi bianco
Filtra anche per:
Budget
Ordina per:Popolari oggi
81 - 100 di 797 foto
1 di 3

From 2020 to 2022 we had the opportunity to work with this wonderful client building in Altadore. We were so fortunate to help them build their family dream home. They wanted to add some fun pops of color and make it their own. So we implemented green and blue tiles into the bathrooms. The kitchen is extremely fashion forward with open shelves on either side of the hoodfan, and the wooden handles throughout. There are nodes to mid century modern in this home that give it a classic look. Our favorite details are the stair handrail, and the natural flagstone fireplace. The fun, cozy upper hall reading area is a reader’s paradise. This home is both stylish and perfect for a young busy family.

New Age Design
Foto di una grande lavanderia tradizionale con lavello sottopiano, ante con riquadro incassato, ante bianche, top in quarzo composito, paraspruzzi bianco, paraspruzzi con piastrelle diamantate, pavimento in marmo, lavatrice e asciugatrice a colonna, pavimento marrone e top bianco
Foto di una grande lavanderia tradizionale con lavello sottopiano, ante con riquadro incassato, ante bianche, top in quarzo composito, paraspruzzi bianco, paraspruzzi con piastrelle diamantate, pavimento in marmo, lavatrice e asciugatrice a colonna, pavimento marrone e top bianco

Cabinetry: Showplace EVO
Style: Pendleton w/ Five Piece Drawers
Finish: Paint Grade – Dorian Gray/Walnut - Natural
Countertop: (Customer’s Own) White w/ Gray Vein Quartz
Plumbing: (Customer’s Own)
Hardware: Richelieu – Champagne Bronze Bar Pulls
Backsplash: (Customer’s Own) Full-height Quartz
Floor: (Customer’s Own)
Designer: Devon Moore
Contractor: Carson’s Installations – Paul Carson

Combined Laundry and Craft Room
Immagine di una grande lavanderia multiuso tradizionale con ante in stile shaker, ante bianche, top in quarzo composito, paraspruzzi bianco, paraspruzzi con piastrelle diamantate, pareti blu, pavimento in gres porcellanato, lavatrice e asciugatrice affiancate, pavimento nero, top bianco e carta da parati
Immagine di una grande lavanderia multiuso tradizionale con ante in stile shaker, ante bianche, top in quarzo composito, paraspruzzi bianco, paraspruzzi con piastrelle diamantate, pareti blu, pavimento in gres porcellanato, lavatrice e asciugatrice affiancate, pavimento nero, top bianco e carta da parati

House 13 - Three Birds Renovations Laundry room with TileCloud Tiles. Using our Annangrove mixed cross tile.
Foto di una grande lavanderia stile rurale con ante beige, top in marmo, paraspruzzi bianco, paraspruzzi in marmo, pareti beige, pavimento con piastrelle in ceramica, lavatrice e asciugatrice affiancate, pavimento multicolore, top bianco e pannellatura
Foto di una grande lavanderia stile rurale con ante beige, top in marmo, paraspruzzi bianco, paraspruzzi in marmo, pareti beige, pavimento con piastrelle in ceramica, lavatrice e asciugatrice affiancate, pavimento multicolore, top bianco e pannellatura

Bright laundry room with a wood countertop and stacked washer/dryer. Complete with floating shelves, and a sink.
Esempio di una grande sala lavanderia rustica con lavello a vasca singola, top in legno, paraspruzzi bianco, paraspruzzi con piastrelle diamantate, pareti bianche, lavatrice e asciugatrice a colonna, pavimento blu e top marrone
Esempio di una grande sala lavanderia rustica con lavello a vasca singola, top in legno, paraspruzzi bianco, paraspruzzi con piastrelle diamantate, pareti bianche, lavatrice e asciugatrice a colonna, pavimento blu e top marrone

This long narrow laundry room is a feature packed work horse of a room. Dual entry points facilitate the delivery of groceries and easy access to a powder room from the back yard. A laundry sink with drying rack above provides an opportunity to hand wash and dry clothes as well as clean just caught crab. Side by side laundry machines are separated by a pull-out cabinet for laundry soap and more. Wall and tall cabinets provide space for a multitude of items. A boot bench allows occupants to hang up coats/backpacks as well as take shoes off at a convenient location. The wall opposite the laundry machines has additional coat hooks and seven feet of two level shoe cubbies.
The cheerful cement Spanish tile floor can inspire occupants to do household chores and is lovely sight to return home to each day.

Fields of corn stalks outside the window compliment the blue cabinetry of this beautiful laundry. The warm wood butcher block top is a nice contrast.

The Laundry Room in Camlin Custom Homes Courageous Model Home at Redfish Cove is stunning. Expansive ceilings, large windows for lots of natural light. Tons of cabinets provide great storage. The Natural stone countertops are beautiful and provide room to fold clothes. A large laundry sink and clothes bar for hanging garments to dry. The decorative ceramic tile floor gives this laundry room extra character.

Immagine di una grande sala lavanderia classica con lavello sottopiano, ante con riquadro incassato, ante bianche, top in superficie solida, paraspruzzi bianco, paraspruzzi con piastrelle in ceramica, pareti bianche, pavimento in gres porcellanato, lavatrice e asciugatrice affiancate, pavimento grigio e top nero

The laundry cabinets have a designated spot for the dog and cat food as well as litter box.
Idee per una grande lavanderia chic con lavello sottopiano, ante in stile shaker, top in quarzo composito, paraspruzzi bianco, paraspruzzi con piastrelle in ceramica, pavimento in legno massello medio e pavimento marrone
Idee per una grande lavanderia chic con lavello sottopiano, ante in stile shaker, top in quarzo composito, paraspruzzi bianco, paraspruzzi con piastrelle in ceramica, pavimento in legno massello medio e pavimento marrone

Rodwin Architecture & Skycastle Homes
Location: Boulder, Colorado, USA
Interior design, space planning and architectural details converge thoughtfully in this transformative project. A 15-year old, 9,000 sf. home with generic interior finishes and odd layout needed bold, modern, fun and highly functional transformation for a large bustling family. To redefine the soul of this home, texture and light were given primary consideration. Elegant contemporary finishes, a warm color palette and dramatic lighting defined modern style throughout. A cascading chandelier by Stone Lighting in the entry makes a strong entry statement. Walls were removed to allow the kitchen/great/dining room to become a vibrant social center. A minimalist design approach is the perfect backdrop for the diverse art collection. Yet, the home is still highly functional for the entire family. We added windows, fireplaces, water features, and extended the home out to an expansive patio and yard.
The cavernous beige basement became an entertaining mecca, with a glowing modern wine-room, full bar, media room, arcade, billiards room and professional gym.
Bathrooms were all designed with personality and craftsmanship, featuring unique tiles, floating wood vanities and striking lighting.
This project was a 50/50 collaboration between Rodwin Architecture and Kimball Modern

Ispirazione per una grande lavanderia multiuso chic con lavello stile country, ante in stile shaker, ante bianche, top in quarzo composito, paraspruzzi bianco, paraspruzzi in quarzo composito, pareti bianche, pavimento in gres porcellanato, lavatrice e asciugatrice a colonna, pavimento bianco, top bianco e soffitto a volta

Esempio di una grande sala lavanderia chic con lavello stile country, ante con riquadro incassato, ante grigie, top in quarzo composito, paraspruzzi bianco, paraspruzzi con piastrelle diamantate, pareti bianche, pavimento in gres porcellanato, lavatrice e asciugatrice affiancate, pavimento beige e top grigio

Ispirazione per una grande lavanderia multiuso country con lavello sottopiano, ante in stile shaker, ante blu, top in quarzo composito, paraspruzzi bianco, paraspruzzi con piastrelle diamantate, pareti grigie, pavimento in gres porcellanato, lavatrice e asciugatrice affiancate, pavimento grigio, top grigio e soffitto in carta da parati

This long narrow laundry room is a feature packed work horse of a room. Dual entry points facilitate the delivery of groceries and easy access to a powder room from the back yard. A laundry sink with drying rack above provides an opportunity to hand wash and dry clothes as well as clean just caught crab. Side by side laundry machines are separated by a pull-out cabinet for laundry soap and more. Wall and tall cabinets provide space for a multitude of items. A boot bench allows occupants to hang up coats/backpacks as well as take shoes off at a convenient location. The wall opposite the laundry machines has additional coat hooks and seven feet of two level shoe cubbies.
The cheerful cement Spanish tile floor can inspire occupants to do household chores and is lovely sight to return home to each day.

Ispirazione per una grande sala lavanderia contemporanea con lavello sottopiano, ante in stile shaker, ante grigie, top in quarzo composito, paraspruzzi bianco, paraspruzzi in gres porcellanato, pareti bianche, pavimento in gres porcellanato, lavatrice e asciugatrice affiancate, pavimento bianco e top bianco

This laundry room is a modern take on the traditional style with a fun pop of color, an apron sink and farmhouse-inspired tile flooring.
Idee per una grande sala lavanderia classica con lavello stile country, ante in stile shaker, ante turchesi, top in granito, paraspruzzi bianco, paraspruzzi con piastrelle in ceramica, pareti bianche, pavimento con piastrelle in ceramica, lavatrice e asciugatrice a colonna, pavimento multicolore e top nero
Idee per una grande sala lavanderia classica con lavello stile country, ante in stile shaker, ante turchesi, top in granito, paraspruzzi bianco, paraspruzzi con piastrelle in ceramica, pareti bianche, pavimento con piastrelle in ceramica, lavatrice e asciugatrice a colonna, pavimento multicolore e top nero

Idee per una grande sala lavanderia chic con lavello stile country, ante lisce, ante grigie, top in quarzite, paraspruzzi bianco, paraspruzzi in quarzo composito, pareti grigie, pavimento in legno massello medio, lavatrice e asciugatrice affiancate, pavimento marrone e top bianco

We created this secret room from the old garage, turning it into a useful space for washing the dogs, doing laundry and exercising - all of which we need to do in our own homes due to the Covid lockdown. The original room was created on a budget with laminate worktops and cheap ktichen doors - we recently replaced the original laminate worktops with quartz and changed the door fronts to create a clean, refreshed look. The opposite wall contains floor to ceiling bespoke cupboards with storage for everything from tennis rackets to a hidden wine fridge. The flooring is budget friendly laminated wood effect planks. The washer and drier are raised off the floor for easy access as well as additional storage for baskets below.
797 Foto di grandi lavanderie con paraspruzzi bianco
5