509 Foto di grandi lavanderie con ante in legno bruno
Filtra anche per:
Budget
Ordina per:Popolari oggi
61 - 80 di 509 foto
1 di 3
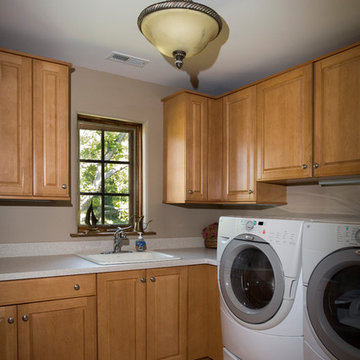
Photography by Linda Oyama Bryan. http://pickellbuilders.com. Laundry Room with Maple Cabinets and Solid Surface Countertops.
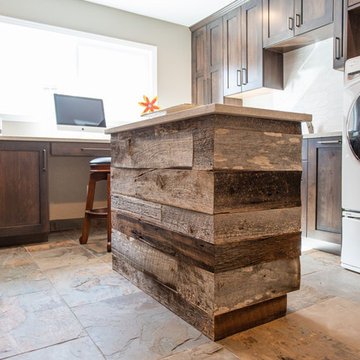
The island was wrapped to bring the barn wood feel of the mudroom into the laundry room.
Photography by Libbie Martin
Immagine di una grande lavanderia multiuso country con lavello sottopiano, ante lisce, ante in legno bruno, top in quarzo composito, pareti grigie, pavimento in ardesia, lavatrice e asciugatrice affiancate, pavimento multicolore e top bianco
Immagine di una grande lavanderia multiuso country con lavello sottopiano, ante lisce, ante in legno bruno, top in quarzo composito, pareti grigie, pavimento in ardesia, lavatrice e asciugatrice affiancate, pavimento multicolore e top bianco
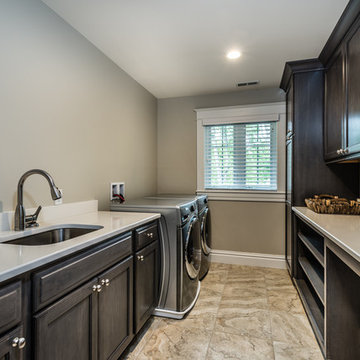
Large Laundry Room
Ispirazione per una grande lavanderia multiuso tradizionale con lavello sottopiano, ante con riquadro incassato, ante in legno bruno, top in granito, pareti grigie, pavimento in gres porcellanato e lavatrice e asciugatrice affiancate
Ispirazione per una grande lavanderia multiuso tradizionale con lavello sottopiano, ante con riquadro incassato, ante in legno bruno, top in granito, pareti grigie, pavimento in gres porcellanato e lavatrice e asciugatrice affiancate
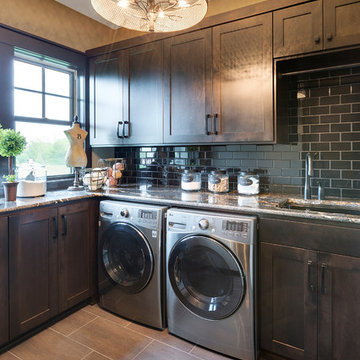
Architectural and Inerior Design: Highmark Builders, Inc. - Photo: Spacecrafting Photography
Ispirazione per una grande sala lavanderia tradizionale con lavello sottopiano, ante in stile shaker, ante in legno bruno, top in granito, pareti beige, pavimento in gres porcellanato e lavatrice e asciugatrice affiancate
Ispirazione per una grande sala lavanderia tradizionale con lavello sottopiano, ante in stile shaker, ante in legno bruno, top in granito, pareti beige, pavimento in gres porcellanato e lavatrice e asciugatrice affiancate
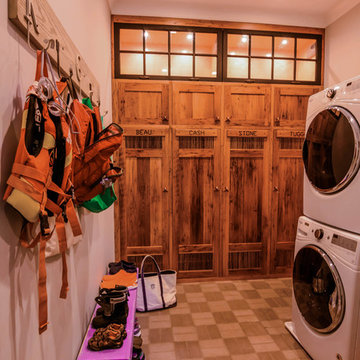
Idee per una grande lavanderia multiuso american style con ante in stile shaker, pavimento in gres porcellanato, lavatrice e asciugatrice a colonna, pavimento multicolore e ante in legno bruno
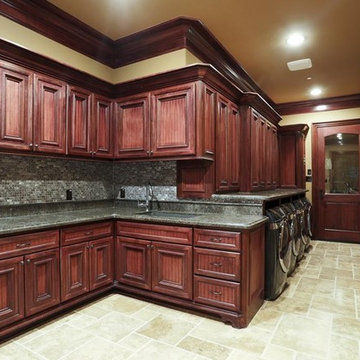
HAR listing 9676247
Stately old-world European-inspired custom estate on 1.10 park-like acres just completed in Hunters Creek. Private & gated 125 foot driveway leads to architectural masterpiece. Master suites on 1st and 2nd floor, game room, home theater, full quarters, 1,000+ bottle climate controlled wine room, elevator, generator ready, pool, spa, hot tub, large covered porches & arbor, outdoor kitchen w/ pizza oven, stone circular driveway, custom carved stone fireplace mantels, planters and fountain.
Call 281-252-6100 for more information about this home.
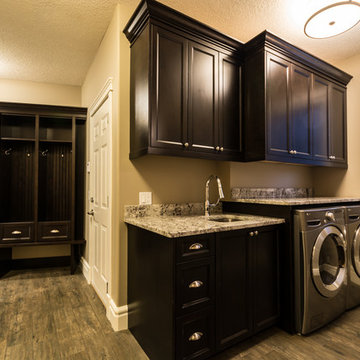
Woodhaven Renovations custom designed and built this cabinet unit in the Woodhaven cabinet facility located in Edmonton AB.
Foto di una grande sala lavanderia stile americano con lavello sottopiano, ante in stile shaker, ante in legno bruno, top in granito, pareti beige, pavimento in gres porcellanato e lavatrice e asciugatrice affiancate
Foto di una grande sala lavanderia stile americano con lavello sottopiano, ante in stile shaker, ante in legno bruno, top in granito, pareti beige, pavimento in gres porcellanato e lavatrice e asciugatrice affiancate
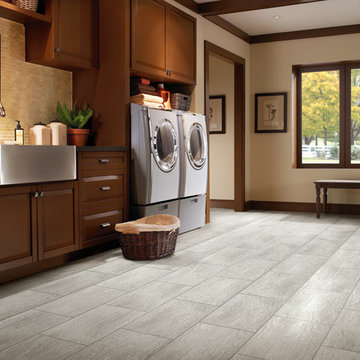
Idee per una grande sala lavanderia tradizionale con lavello stile country, ante con bugna sagomata, ante in legno bruno, top in saponaria, pareti beige, pavimento in gres porcellanato, lavatrice e asciugatrice affiancate e pavimento grigio

This rural contemporary home was designed for a couple with two grown children not living with them. The couple wanted a clean contemporary plan with attention to nice materials and practical for their relaxing lifestyle with them, their visiting children and large dog. The designer was involved in the process from the beginning by drawing the house plans. The couple had some requests to fit their lifestyle.
Central location for the former music teacher's grand piano
Tall windows to take advantage of the views
Bioethanol ventless fireplace feature instead of traditional fireplace
Casual kitchen island seating instead of dining table
Vinyl plank floors throughout add warmth and are pet friendly
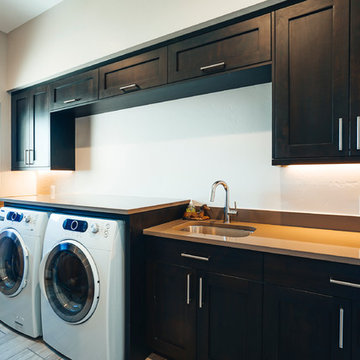
Alex Bowman
Idee per una grande sala lavanderia minimal con lavello sottopiano, ante in stile shaker, ante in legno bruno, top in quarzo composito, pareti grigie, pavimento con piastrelle in ceramica e lavatrice e asciugatrice affiancate
Idee per una grande sala lavanderia minimal con lavello sottopiano, ante in stile shaker, ante in legno bruno, top in quarzo composito, pareti grigie, pavimento con piastrelle in ceramica e lavatrice e asciugatrice affiancate
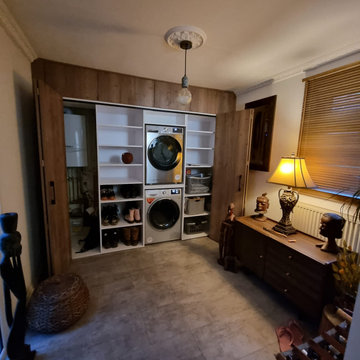
Earlier this year we received a call from a ‘Mum to be’ asking if we could help with a design for a bespoke Utility Area.
There were two pressing needs that this design needed to fulfil;
1 – The new Utility Area needed to be designed and installed within 6 weeks before she gave birth.
2 – There were lots of bespoke items needed for the new area in order to make best use of space, as usable space was important to our clients, especially with a new arrival on the way.
Our client wanted this to be a space that was peaceful to work from away from the main kitchen.
Solutions
The existing utility area storage units were old with storage and shelving all in the wrong places – it just wasn’t practical. (you can see what it originally looked like in the last 3 images)
Our client wanted a solution whereby the washing machine and tumble dryer were stacked to reduce the amount of continuous bending to reach both machines.
Additionally our client wanted more ‘eye line’ storage and shelving.
We had a number of stock colour modern door styles which our client liked however after some in depth discussions we discovered that something more specialist would be required. We got on the phone to one of our local door suppliers and found a set of Tobacco Oak doors that our clients instantly fell in love with. We had these specially designed in the workshop so that they could be installed as bi-folding doors.
What was also fabulous about this project is that the utility area and kitchen are completely different in terms of look and style. It is quite common for a utility area and kitchen not to match or be complimented by similar looking units doors and worktops.
This hidden gem of a utility area does not scream ‘utility room’ from the front. You only see a beautiful set of oak doors.
It’s not until you open the bi-fold doors that you encounter the beauty and simplicity of a cleverly organised and well thought out working area.
Our clients came to us with such fantastic and amazing ideas for their utility area, which made bringing this bespoke design to life relatively simple and very enjoyable!

Foto di un grande ripostiglio-lavanderia con ante in legno bruno, top in superficie solida, pareti beige, pavimento in gres porcellanato, lavatrice e asciugatrice affiancate, ante con bugna sagomata e lavello sottopiano
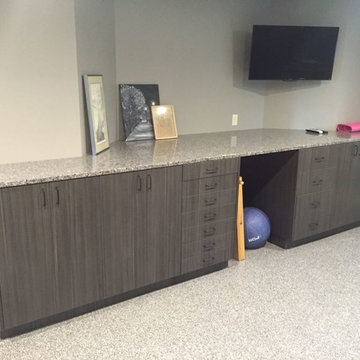
Base cabinets with custom sized drawers for holding wrapping paper and craft supplies and ample counter space provides plenty of room for crafting or wrapping. A TV mounted above the craft space can be used while exercising. Learn more about custom organization solutions at www.closetsforlife.com.
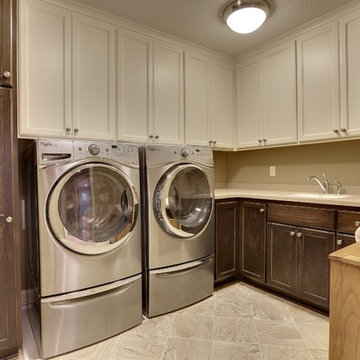
Foto di una grande sala lavanderia classica con ante in stile shaker, ante in legno bruno, top in superficie solida, pareti grigie, pavimento con piastrelle in ceramica, lavatrice e asciugatrice affiancate e lavello sottopiano
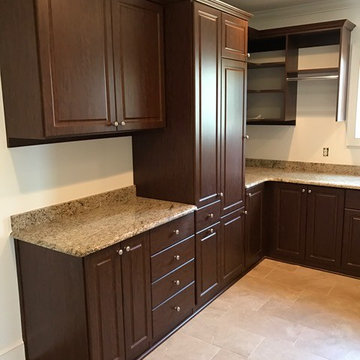
This spacious custom built laundry room in Eatonton, Georgia was completed in our mocha finish. Raised panel doors and a woodgrain melamine give this laundry a craftsman touch. With plenty of storage, counter space, shelving and hanging space this laundry room is a dream space come true. Tucked away is a fold down iron board and a pullout trash can. The client provided the counter top to complete the look.
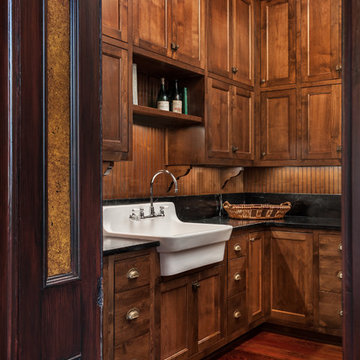
This space off of the kitchen serves as both laundry and pantry. The cast iron sink and soapstone counters are a nod to the historical significance of this home.
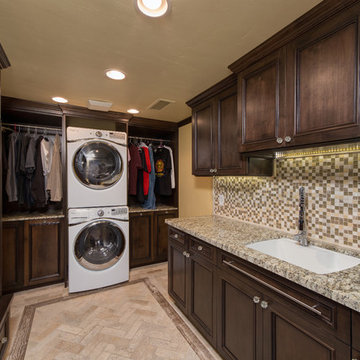
Ryan Wilson Phtography
Foto di una grande lavanderia multiuso classica con lavello sottopiano, ante con riquadro incassato, ante in legno bruno, top in granito, pareti beige, pavimento in travertino e lavatrice e asciugatrice a colonna
Foto di una grande lavanderia multiuso classica con lavello sottopiano, ante con riquadro incassato, ante in legno bruno, top in granito, pareti beige, pavimento in travertino e lavatrice e asciugatrice a colonna
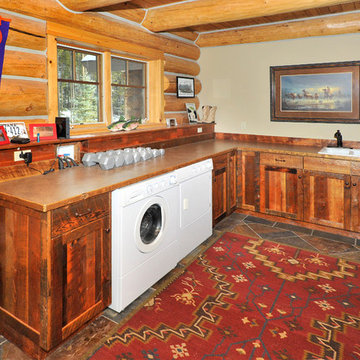
Bob Parish
Immagine di una grande lavanderia multiuso stile rurale con lavello a doppia vasca, ante in stile shaker, top in laminato, pavimento in ardesia, lavatrice e asciugatrice affiancate, ante in legno bruno e pareti grigie
Immagine di una grande lavanderia multiuso stile rurale con lavello a doppia vasca, ante in stile shaker, top in laminato, pavimento in ardesia, lavatrice e asciugatrice affiancate, ante in legno bruno e pareti grigie
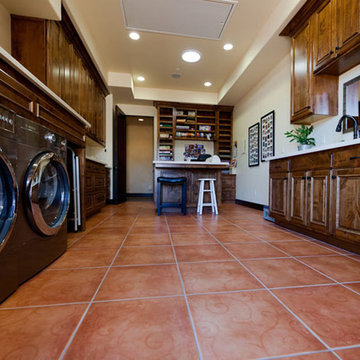
At the start of the project, the clients proposed an interesting programmatic requirement; design a home that is comfortable enough for a husband and wife to live in, while being large enough for the entire extended family to gather at. The result is a traditional old world style home that is centered around a large great room ideal for hosting family gatherings during the holidays and weekends alike. A 9′ by 16′ pocketing sliding door opens the great room up to the back patio and the views of the Edna Valley foothills beyond. With 14 grandchildren in the family, a fully outfitted game room was a must, along with a home gym and office.
The combination of large living spaces and private rooms make this home the ideal large family retreat.

Foto di una grande lavanderia multiuso moderna con lavello a vasca singola, ante lisce, ante in legno bruno, top in quarzo composito, paraspruzzi con lastra di vetro, pareti bianche, pavimento in vinile, lavatrice e asciugatrice nascoste, pavimento marrone, top bianco e soffitto a volta
509 Foto di grandi lavanderie con ante in legno bruno
4