1.481 Foto di grandi lavanderie con ante con riquadro incassato
Filtra anche per:
Budget
Ordina per:Popolari oggi
61 - 80 di 1.481 foto
1 di 3

The best of the present and past merge in this distinctive new design inspired by two classic all-American architectural styles. The roomy main floor includes a spacious living room, well-planned kitchen and dining area, large (15- by 15-foot) library and a handy mud room perfect for family living. Upstairs three family bedrooms await. The lower level features a family room, large home theater, billiards area and an exercise
room.

Rich "Adriatic Sea" blue cabinets with matte black hardware, white formica countertops, matte black faucet and hardware, floor to ceiling wall cabinets, vinyl plank flooring, and separate toilet room.
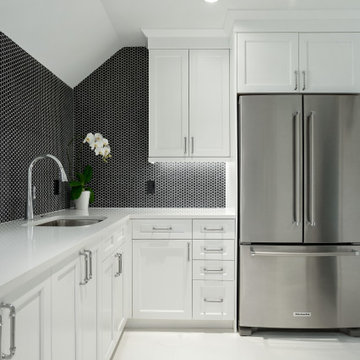
Before this laundry room was transformed it felt tired with peeling wallpaper and faded oak hardwood floors. We moved the ref and sink locations to get a more functional layout and increase folding counter space next to the washer and dryer. We also added a drip-dry hanging rod for clothes and a nook for brooms and mop storage. The cabinetry is Kitchen Craft, Lexington maple door style, in an Artic White painted finish with a 3 cm Cambria Whitehall quartz on the countertops. The laundry floor has The Tile Shop Metropolis White 12” hex. On the entire window wall, we installed Interceramic Restoration black 1” porcelain hex mosaic tile. For the sink, we installed a Blanco One medium single bowl undermount stainless steel sink paired with the Blanco Napa single pull-down faucet in chrome.

Idee per una grande sala lavanderia tradizionale con lavello stile country, ante con riquadro incassato, ante grigie, pareti bianche, parquet chiaro, lavasciuga, pavimento beige, top grigio e top in granito
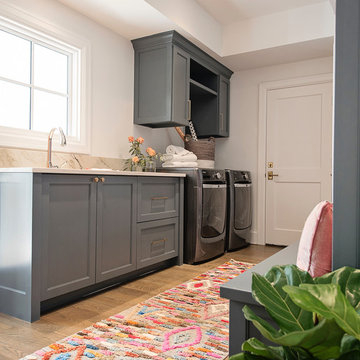
Brass hardware is lovely against the rich, dark cabinet color.
Idee per una grande lavanderia multiuso bohémian con ante con riquadro incassato, ante grigie, pareti bianche, parquet chiaro, lavatrice e asciugatrice affiancate e pavimento marrone
Idee per una grande lavanderia multiuso bohémian con ante con riquadro incassato, ante grigie, pareti bianche, parquet chiaro, lavatrice e asciugatrice affiancate e pavimento marrone
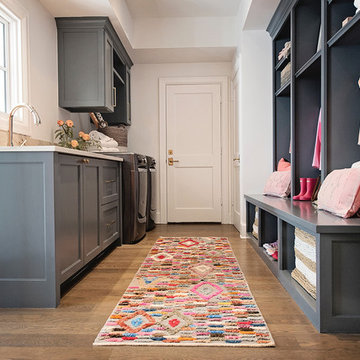
Love the colorful rug!
Esempio di una grande lavanderia multiuso eclettica con ante con riquadro incassato, ante grigie, pareti bianche, parquet chiaro, lavatrice e asciugatrice affiancate e pavimento marrone
Esempio di una grande lavanderia multiuso eclettica con ante con riquadro incassato, ante grigie, pareti bianche, parquet chiaro, lavatrice e asciugatrice affiancate e pavimento marrone
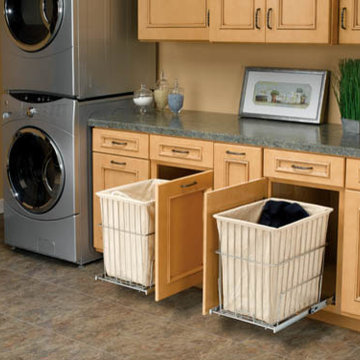
Pull-out Laundry Baskets Keep Laundry Out of Sight - Exquisite cabinets hide pull-out, canvas-lined laundry baskets that make sorting laundry a simple task.

Jonathan Edwards
Foto di una grande lavanderia multiuso stile marinaro con lavello da incasso, ante con riquadro incassato, ante bianche, top in laminato, pareti blu, pavimento in marmo e lavatrice e asciugatrice affiancate
Foto di una grande lavanderia multiuso stile marinaro con lavello da incasso, ante con riquadro incassato, ante bianche, top in laminato, pareti blu, pavimento in marmo e lavatrice e asciugatrice affiancate

Kingsburg, CA
Idee per una grande lavanderia multiuso tradizionale con lavello stile country, ante con riquadro incassato, ante bianche, pareti multicolore, pavimento in legno massello medio, lavatrice e asciugatrice affiancate, top in quarzo composito, pavimento marrone e top beige
Idee per una grande lavanderia multiuso tradizionale con lavello stile country, ante con riquadro incassato, ante bianche, pareti multicolore, pavimento in legno massello medio, lavatrice e asciugatrice affiancate, top in quarzo composito, pavimento marrone e top beige

This laundry space was designed with storage, efficiency and highly functional to accommodate this large family. A touch of farmhouse charm adorns the space with an apron front sink and an old world faucet. Complete with wood looking porcelain tile, white shaker cabinets and a beautiful white marble counter. Hidden out of sight are 2 large roll out hampers, roll out trash, an ironing board tucked into a drawer and a trash receptacle roll out. Above the built in washer dryer units we have an area to hang items as we continue to do laundry and a pull out drying rack. No detail was missed in this dream laundry space.

This beautiful French Provincial home is set on 10 acres, nestled perfectly in the oak trees. The original home was built in 1974 and had two large additions added; a great room in 1990 and a main floor master suite in 2001. This was my dream project: a full gut renovation of the entire 4,300 square foot home! I contracted the project myself, and we finished the interior remodel in just six months. The exterior received complete attention as well. The 1970s mottled brown brick went white to completely transform the look from dated to classic French. Inside, walls were removed and doorways widened to create an open floor plan that functions so well for everyday living as well as entertaining. The white walls and white trim make everything new, fresh and bright. It is so rewarding to see something old transformed into something new, more beautiful and more functional.

Builder: Segard Builders
Photographer: Ashley Avila Photography
Symmetry and traditional sensibilities drive this homes stately style. Flanking garages compliment a grand entrance and frame a roundabout style motor court. On axis, and centered on the homes roofline is a traditional A-frame dormer. The walkout rear elevation is covered by a paired column gallery that is connected to the main levels living, dining, and master bedroom. Inside, the foyer is centrally located, and flanked to the right by a grand staircase. To the left of the foyer is the homes private master suite featuring a roomy study, expansive dressing room, and bedroom. The dining room is surrounded on three sides by large windows and a pair of French doors open onto a separate outdoor grill space. The kitchen island, with seating for seven, is strategically placed on axis to the living room fireplace and the dining room table. Taking a trip down the grand staircase reveals the lower level living room, which serves as an entertainment space between the private bedrooms to the left and separate guest bedroom suite to the right. Rounding out this plans key features is the attached garage, which has its own separate staircase connecting it to the lower level as well as the bonus room above.

Rich "Adriatic Sea" blue cabinets with matte black hardware, white formica countertops, matte black faucet and hardware, floor to ceiling wall cabinets, vinyl plank flooring, and separate toilet room.

Esempio di una grande lavanderia multiuso minimalista con ante con riquadro incassato, ante grigie, top in granito, pareti grigie, pavimento con piastrelle in ceramica, lavatrice e asciugatrice affiancate, pavimento grigio e top grigio

Foto di una grande sala lavanderia classica con lavello stile country, ante con riquadro incassato, ante bianche, top in marmo, pareti beige, pavimento in mattoni, lavatrice e asciugatrice a colonna, pavimento nero e top bianco
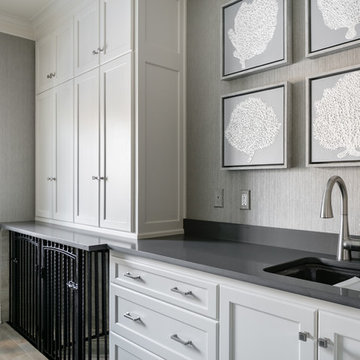
The elegant feel of this home flows throughout the open first-floor and continues into the mudroom and laundry room, with gray grasscloth wallpaper, quartz countertops and custom cabinetry. Smart storage solutions AND a built-in dog kennel was also on my clients' wish-list.
Design Connection, Inc. provided; Space plans, custom cabinet designs, furniture, wall art, lamps, and project management to ensure all aspects of this space met the firm’s high criteria.

In this renovation, the once-framed closed-in double-door closet in the laundry room was converted to a locker storage system with room for roll-out laundry basket drawer and a broom closet. The laundry soap is contained in the large drawer beside the washing machine. Behind the mirror, an oversized custom medicine cabinet houses small everyday items such as shoe polish, small tools, masks...etc. The off-white cabinetry and slate were existing. To blend in the off-white cabinetry, walnut accents were added with black hardware. The wallcovering was custom-designed to feature line drawings of the owner's various dog breeds. A magnetic chalkboard for pinning up art creations and important reminders finishes off the side gable next to the full-size upright freezer unit.
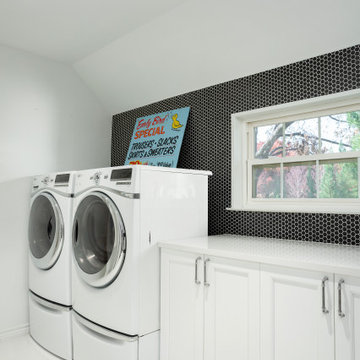
Before this laundry room was transformed it felt tired with peeling wallpaper and faded oak hardwood floors. We moved the ref and sink locations to get a more functional layout and increase folding counter space next to the washer and dryer. We also added a drip-dry hanging rod for clothes and a nook for brooms and mop storage. The cabinetry is Kitchen Craft, Lexington maple door style, in an Artic White painted finish with a 3 cm Cambria Whitehall quartz on the countertops. The laundry floor has The Tile Shop Metropolis White 12” hex. On the entire window wall, we installed Interceramic Restoration black 1” porcelain hex mosaic tile. For the sink, we installed a Blanco One medium single bowl undermount stainless steel sink paired with the Blanco Napa single pull-down faucet in chrome.
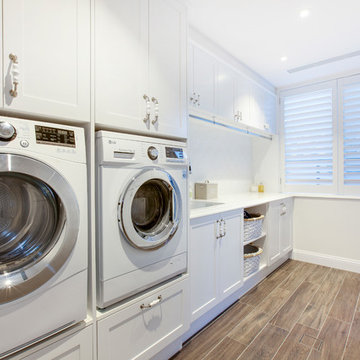
Foto di una grande sala lavanderia design con lavello da incasso, ante con riquadro incassato, ante bianche, top in marmo e lavatrice e asciugatrice affiancate
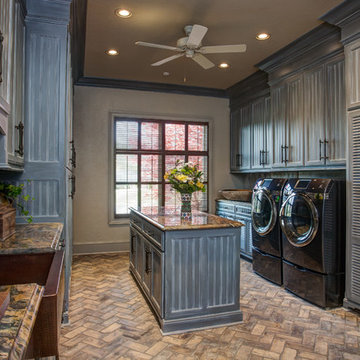
Foto di una grande sala lavanderia classica con lavello stile country, ante grigie, top in granito, pareti grigie, pavimento in mattoni, lavatrice e asciugatrice affiancate, pavimento beige e ante con riquadro incassato
1.481 Foto di grandi lavanderie con ante con riquadro incassato
4