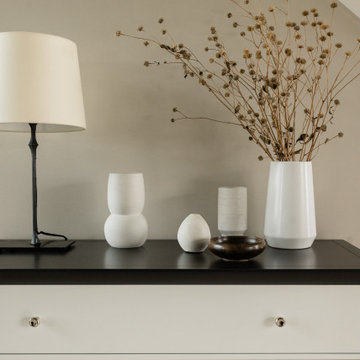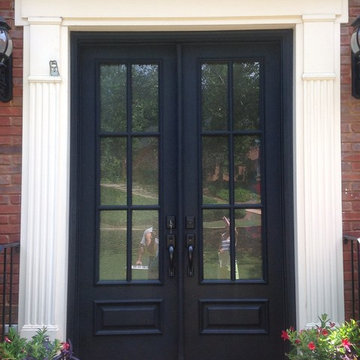2.264 Foto di grandi ingressi e corridoi neri
Filtra anche per:
Budget
Ordina per:Popolari oggi
161 - 180 di 2.264 foto
1 di 3

Custom bootroom with family storage, boot and glove dryers, custom wormwood, reclaimed barnboard, and flagstone floors.
Ispirazione per un grande ingresso con anticamera stile rurale con una porta singola, una porta in legno scuro e pavimento grigio
Ispirazione per un grande ingresso con anticamera stile rurale con una porta singola, una porta in legno scuro e pavimento grigio
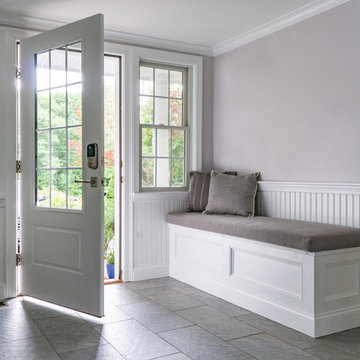
Eric Roth Photography
Idee per un grande ingresso con anticamera chic con pareti grigie, pavimento in gres porcellanato, una porta bianca e pavimento grigio
Idee per un grande ingresso con anticamera chic con pareti grigie, pavimento in gres porcellanato, una porta bianca e pavimento grigio
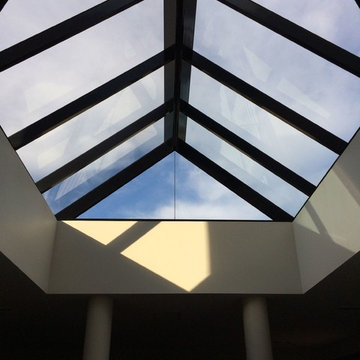
This modern glass roof opens up the space bringing light to the room and adding a unique aspect to the room.
Immagine di un grande ingresso minimalista con pareti beige
Immagine di un grande ingresso minimalista con pareti beige
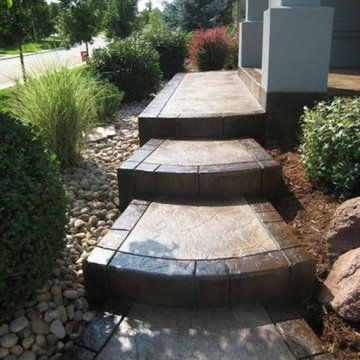
Foto di una grande porta d'ingresso con pareti bianche e pavimento in cemento

Esempio di un grande ingresso o corridoio tradizionale con una porta singola, una porta nera e pareti gialle
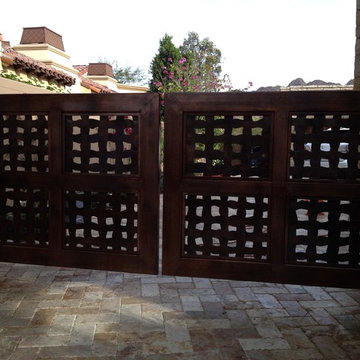
Idee per un grande ingresso etnico con pareti beige, pavimento con piastrelle in ceramica, una porta a due ante e una porta in metallo
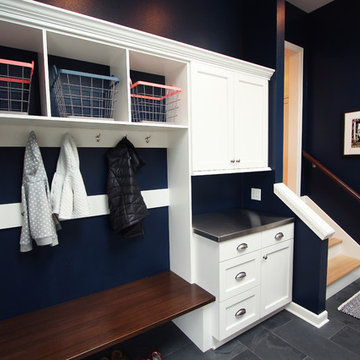
A locker set up with three cubbies and a hook rail. A wood bench top adds warmth and the stainless steel countertop on the cabinets adds durability to the drop zone. Hale navy paint was used on the walls. Slate tile floor rounds out the space.

Download our free ebook, Creating the Ideal Kitchen. DOWNLOAD NOW
The homeowners built their traditional Colonial style home 17 years’ ago. It was in great shape but needed some updating. Over the years, their taste had drifted into a more contemporary realm, and they wanted our help to bridge the gap between traditional and modern.
We decided the layout of the kitchen worked well in the space and the cabinets were in good shape, so we opted to do a refresh with the kitchen. The original kitchen had blond maple cabinets and granite countertops. This was also a great opportunity to make some updates to the functionality that they were hoping to accomplish.
After re-finishing all the first floor wood floors with a gray stain, which helped to remove some of the red tones from the red oak, we painted the cabinetry Benjamin Moore “Repose Gray” a very soft light gray. The new countertops are hardworking quartz, and the waterfall countertop to the left of the sink gives a bit of the contemporary flavor.
We reworked the refrigerator wall to create more pantry storage and eliminated the double oven in favor of a single oven and a steam oven. The existing cooktop was replaced with a new range paired with a Venetian plaster hood above. The glossy finish from the hood is echoed in the pendant lights. A touch of gold in the lighting and hardware adds some contrast to the gray and white. A theme we repeated down to the smallest detail illustrated by the Jason Wu faucet by Brizo with its similar touches of white and gold (the arrival of which we eagerly awaited for months due to ripples in the supply chain – but worth it!).
The original breakfast room was pleasant enough with its windows looking into the backyard. Now with its colorful window treatments, new blue chairs and sculptural light fixture, this space flows seamlessly into the kitchen and gives more of a punch to the space.
The original butler’s pantry was functional but was also starting to show its age. The new space was inspired by a wallpaper selection that our client had set aside as a possibility for a future project. It worked perfectly with our pallet and gave a fun eclectic vibe to this functional space. We eliminated some upper cabinets in favor of open shelving and painted the cabinetry in a high gloss finish, added a beautiful quartzite countertop and some statement lighting. The new room is anything but cookie cutter.
Next the mudroom. You can see a peek of the mudroom across the way from the butler’s pantry which got a facelift with new paint, tile floor, lighting and hardware. Simple updates but a dramatic change! The first floor powder room got the glam treatment with its own update of wainscoting, wallpaper, console sink, fixtures and artwork. A great little introduction to what’s to come in the rest of the home.
The whole first floor now flows together in a cohesive pallet of green and blue, reflects the homeowner’s desire for a more modern aesthetic, and feels like a thoughtful and intentional evolution. Our clients were wonderful to work with! Their style meshed perfectly with our brand aesthetic which created the opportunity for wonderful things to happen. We know they will enjoy their remodel for many years to come!
Photography by Margaret Rajic Photography
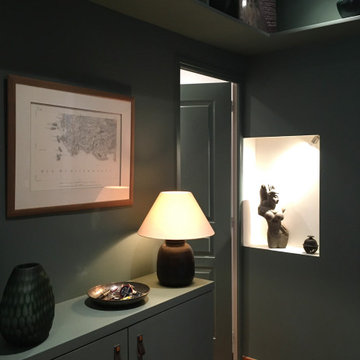
Immagine di un grande ingresso design con pareti verdi, parquet scuro, una porta a due ante, una porta verde e pavimento arancione
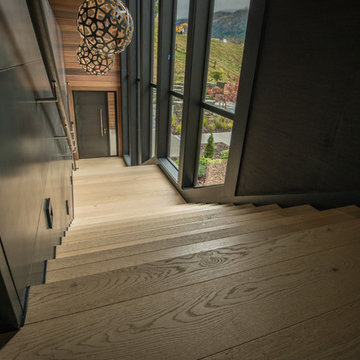
Area: 193m2
Location: Millbrook, Arrowtown
Product: Plank 1-Strip 4V Oak Puro Snow Markant brushed
Photo Credits: Niels Koervers
Immagine di un grande corridoio minimalista con pareti nere, parquet chiaro, una porta nera e pavimento beige
Immagine di un grande corridoio minimalista con pareti nere, parquet chiaro, una porta nera e pavimento beige
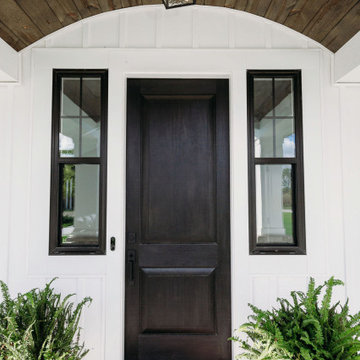
Foto di una grande porta d'ingresso classica con una porta singola, una porta nera, pareti bianche, pavimento in cemento e pavimento grigio
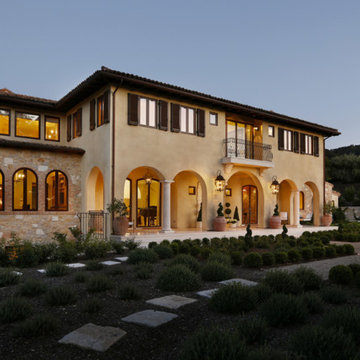
Immagine di una grande porta d'ingresso mediterranea con pareti beige, pavimento in pietra calcarea, una porta singola e una porta in legno bruno
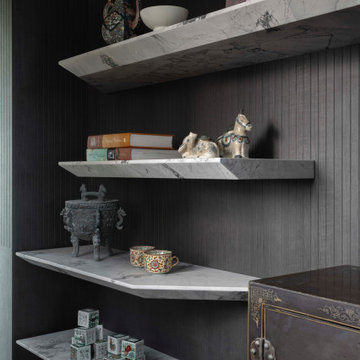
Idee per un grande ingresso o corridoio contemporaneo con pareti marroni e pareti in legno
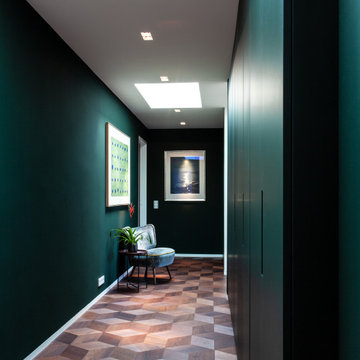
Ispirazione per un grande ingresso o corridoio minimalista con pareti verdi, pavimento in legno massello medio, pavimento marrone e soffitto ribassato
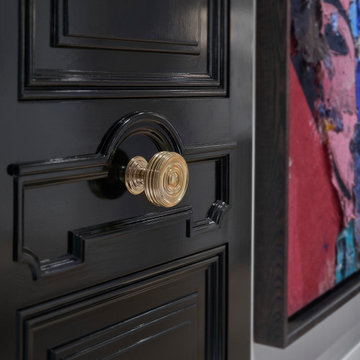
Having successfully designed the then bachelor’s penthouse residence at the Waldorf Astoria, Kadlec Architecture + Design was retained to combine 2 units into a full floor residence in the historic Palmolive building in Chicago. The couple was recently married and have five older kids between them all in their 20s. She has 2 girls and he has 3 boys (Think Brady bunch). Nate Berkus and Associates was the interior design firm, who is based in Chicago as well, so it was a fun collaborative process.
Details:
-Brass inlay in natural oak herringbone floors running the length of the hallway, which joins in the rotunda.
-Bronze metal and glass doors bring natural light into the interior of the residence and main hallway as well as highlight dramatic city and lake views.
-Billiards room is paneled in walnut with navy suede walls. The bar countertop is zinc.
-Kitchen is black lacquered with grass cloth walls and has two inset vintage brass vitrines.
-High gloss lacquered office
-Lots of vintage/antique lighting from Paris flea market (dining room fixture, over-scaled sconces in entry)
-World class art collection
Photography: Tony Soluri, Interior Design: Nate Berkus Interiors and Sasha Adler Design
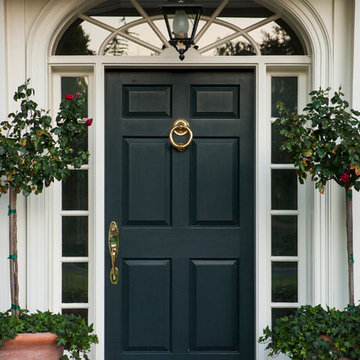
Lori Dennis Interior Design
SoCal Contractor Construction
Mark Tanner Photography
Foto di una grande porta d'ingresso classica con pareti bianche, pavimento in mattoni, una porta singola e una porta nera
Foto di una grande porta d'ingresso classica con pareti bianche, pavimento in mattoni, una porta singola e una porta nera
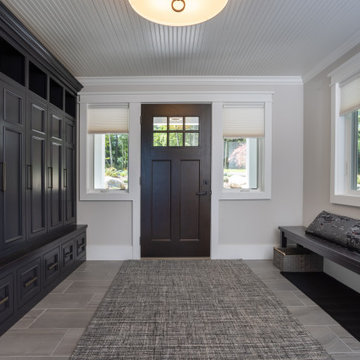
Foto di una grande porta d'ingresso classica con pareti grigie, una porta singola, una porta in legno scuro, pavimento grigio e soffitto in legno
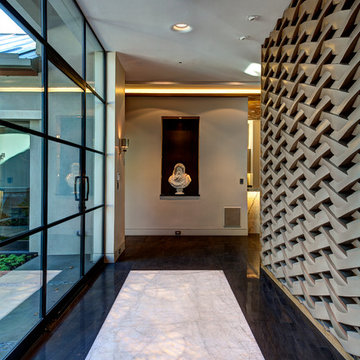
Ispirazione per un grande ingresso o corridoio minimal con pareti bianche, pavimento in gres porcellanato e pavimento nero
2.264 Foto di grandi ingressi e corridoi neri
9
