138.310 Foto di grandi ingressi e corridoi di medie dimensioni
Filtra anche per:
Budget
Ordina per:Popolari oggi
101 - 120 di 138.310 foto
1 di 3

Mud Room featuring a custom cushion with Ralph Lauren fabric, custom cubby for kitty litter box, built-in storage for children's backpack & jackets accented by bead board

Photo by Randy O'Rourke
Esempio di un corridoio tradizionale di medie dimensioni con una porta singola, una porta bianca, pavimento in legno massello medio, pareti multicolore e pavimento beige
Esempio di un corridoio tradizionale di medie dimensioni con una porta singola, una porta bianca, pavimento in legno massello medio, pareti multicolore e pavimento beige
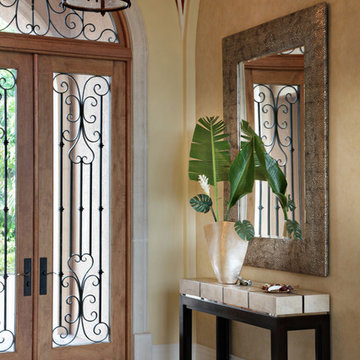
Photography by Ron Rosenzweig
Esempio di una porta d'ingresso mediterranea di medie dimensioni con pareti beige, una porta a due ante, una porta in vetro e pavimento beige
Esempio di una porta d'ingresso mediterranea di medie dimensioni con pareti beige, una porta a due ante, una porta in vetro e pavimento beige

M et Mme P., fraîchement débarqués de la capitale, ont décidé de s'installer dans notre charmante région. Leur objectif est de rénover la maison récemment acquise afin de gagner en espace et de la moderniser. Après avoir exploré en ligne, ils ont opté pour notre agence qui correspondait parfaitement à leurs attentes.
Entrée/ Salle à manger
Initialement, l'entrée du salon était située au fond du couloir. Afin d'optimiser l'espace et favoriser la luminosité, le passage a été déplacé plus près de la porte d'entrée. Un agencement de rangements et un dressing définissent l'entrée avec une note de couleur terracotta. Un effet "Whoua" est assuré dès l'arrivée !
Au-delà de cette partie fonctionnelle, le parquet en point de Hongrie et les tasseaux en bois apportent chaleur et modernité au lieu.
Salon/salle à manger/cuisine
Afin de répondre aux attentes de nos clients qui souhaitaient une vue directe sur le jardin, nous avons transformé la porte-fenêtre en une grande baie vitrée de plus de 4 mètres de long. En revanche, la cuisine, qui était déjà installée, manquait de volume et était trop cloisonnée. Pour remédier à cela, une élégante verrière en forme d'ogive a été installée pour délimiter les espaces et offrir plus d'espace dans la cuisine à nos clients.
L'utilisation harmonieuse des matériaux et des couleurs dans ce projet ainsi que son agencement apportent élégance et fonctionnalité à cette incroyable maison.
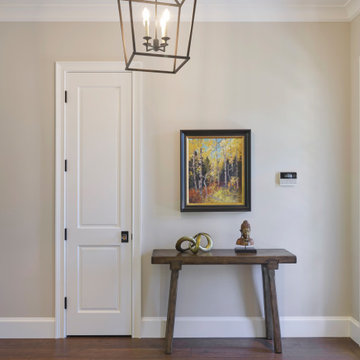
This Lafayette, California, modern farmhouse is all about laid-back luxury. Designed for warmth and comfort, the home invites a sense of ease, transforming it into a welcoming haven for family gatherings and events.
The entrance showcases a sophisticated neutral palette, elegant decor, and carefully curated lighting, setting the tone for a refined and inviting atmosphere.
Project by Douglah Designs. Their Lafayette-based design-build studio serves San Francisco's East Bay areas, including Orinda, Moraga, Walnut Creek, Danville, Alamo Oaks, Diablo, Dublin, Pleasanton, Berkeley, Oakland, and Piedmont.
For more about Douglah Designs, click here: http://douglahdesigns.com/
To learn more about this project, see here:
https://douglahdesigns.com/featured-portfolio/lafayette-modern-farmhouse-rebuild/
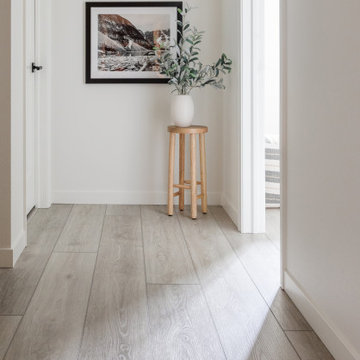
Influenced by classic Nordic design. Surprisingly flexible with furnishings. Amplify by continuing the clean modern aesthetic, or punctuate with statement pieces. With the Modin Collection, we have raised the bar on luxury vinyl plank. The result is a new standard in resilient flooring. Modin offers true embossed in register texture, a low sheen level, a rigid SPC core, an industry-leading wear layer, and so much more.
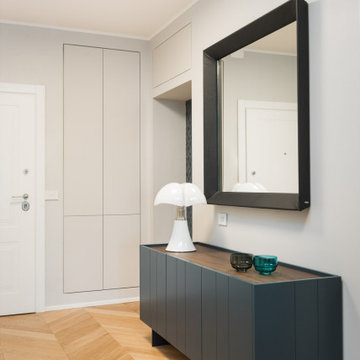
Ingresso e filtro tra zona giorno e zona notte con vetrata scorrevole a tre ante in vetro fumé, pavimentazione in parquet e porte laccate senza cornici. Armadi a muro a scomparsa e nicchia con carta da parati
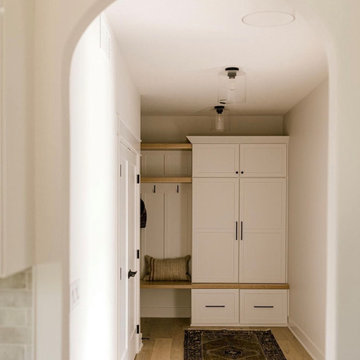
Arch design to this modern comfy mudroom.
Floors: Balboa Oak, Alta Vista Collection
Design: Black Birch Homes
Ispirazione per un ingresso con anticamera moderno di medie dimensioni con pareti bianche, parquet chiaro, una porta singola, una porta in legno bruno, pavimento multicolore, soffitto a volta e carta da parati
Ispirazione per un ingresso con anticamera moderno di medie dimensioni con pareti bianche, parquet chiaro, una porta singola, una porta in legno bruno, pavimento multicolore, soffitto a volta e carta da parati
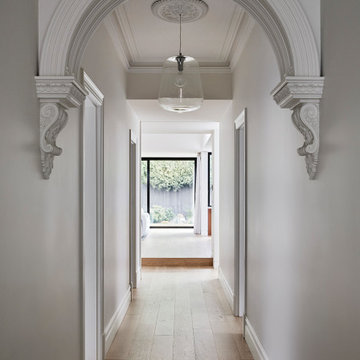
This stunning four-bedroom home effortlessly oozes fun and functionality with a transformation that honours colour, character and coming together.
Enlisted to convert this modern Victorian into a home that marries heritage and hosting, architectural themes of period detailing and fluting feature throughout.
Embarking on a colour journey of furniture, art selection, decor and soft furnishings, the finished product is a medley that accents the architectural backdrop of black and white with a line up of local furniture artisans, artists and international furniture designers that fills the home with a sense of flow and collaboration.
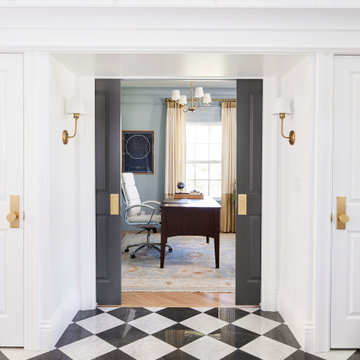
Ispirazione per un grande ingresso chic con pareti blu, pavimento in gres porcellanato, una porta a due ante, una porta bianca e pannellatura
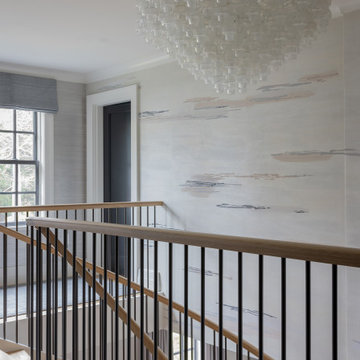
Reconciliation
Immagine di un ingresso o corridoio minimal di medie dimensioni con pareti grigie, parquet chiaro e carta da parati
Immagine di un ingresso o corridoio minimal di medie dimensioni con pareti grigie, parquet chiaro e carta da parati

Gentle natural light filters through a timber screened outdoor space, creating a calm and breezy undercroft entry to this inner-city cottage.
Foto di una porta d'ingresso moderna di medie dimensioni con pareti nere, pavimento in cemento, una porta scorrevole, una porta nera, travi a vista e pareti in legno
Foto di una porta d'ingresso moderna di medie dimensioni con pareti nere, pavimento in cemento, una porta scorrevole, una porta nera, travi a vista e pareti in legno

Immagine di un grande ingresso classico con pareti nere, pavimento in gres porcellanato, una porta singola, una porta nera e pavimento nero
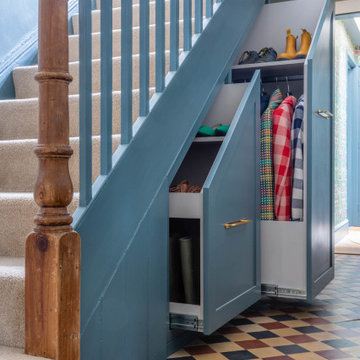
Shaker style, traditional hallway storage with wall panelling and an oak bench. Pull out storage for coats and shoes with a small cupboard to hide electrical equipment. Oak shoe bench with storage underneath.
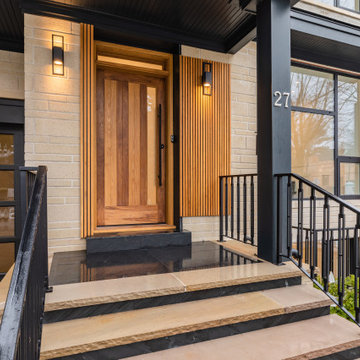
existing bungalow converted to moder home
Esempio di una grande porta d'ingresso minimalista con pareti beige, pavimento in ardesia, una porta singola, pavimento nero, soffitto a cassettoni e pannellatura
Esempio di una grande porta d'ingresso minimalista con pareti beige, pavimento in ardesia, una porta singola, pavimento nero, soffitto a cassettoni e pannellatura
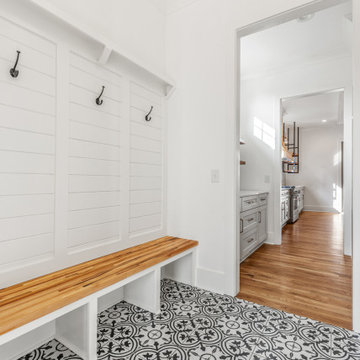
This mud room is perfectly placed off of a second entrance and off of the garage. We love the black and white tile and the butcher block bench.
Esempio di un ingresso con anticamera moderno di medie dimensioni con pareti bianche, pavimento con piastrelle in ceramica, pavimento nero, una porta singola e una porta bianca
Esempio di un ingresso con anticamera moderno di medie dimensioni con pareti bianche, pavimento con piastrelle in ceramica, pavimento nero, una porta singola e una porta bianca
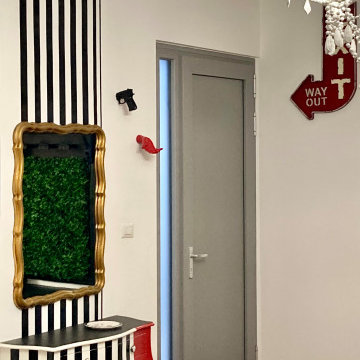
Un mobile vintage dipinto a mano, che lascia vedere le imperfezioni della pittura.
Le linee del mobile proseguono sulla parete, dietro l'antico specchio oro, caratterizzando lo spazio.

Foto di un grande ingresso moderno con pareti bianche, parquet chiaro, una porta singola e travi a vista

Esempio di un ingresso o corridoio tradizionale di medie dimensioni con pareti beige e pavimento in legno massello medio
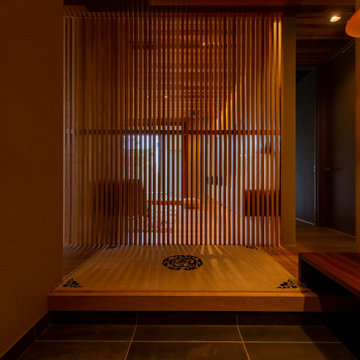
Immagine di un corridoio minimalista di medie dimensioni con pareti beige, pavimento con piastrelle in ceramica, una porta nera e armadio
138.310 Foto di grandi ingressi e corridoi di medie dimensioni
6