1.024 Foto di grandi ingressi e corridoi con una porta in metallo
Filtra anche per:
Budget
Ordina per:Popolari oggi
61 - 80 di 1.024 foto
1 di 3
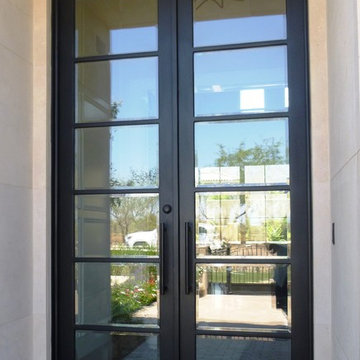
Iron Front Door
Visit Our Showroom!
15125 North Hayden Road
Scottsdale, AZ 85260
Ispirazione per una grande porta d'ingresso minimalista con pareti bianche, una porta a due ante e una porta in metallo
Ispirazione per una grande porta d'ingresso minimalista con pareti bianche, una porta a due ante e una porta in metallo

Tre Dunham - Fine Focus Photography
Idee per una grande porta d'ingresso moderna con pareti bianche, pavimento in marmo, una porta singola, una porta in metallo e pavimento bianco
Idee per una grande porta d'ingresso moderna con pareti bianche, pavimento in marmo, una porta singola, una porta in metallo e pavimento bianco
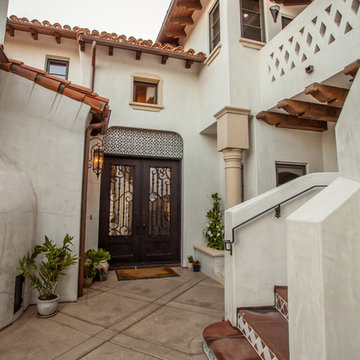
Michelle Torres-grant Photography
Immagine di una grande porta d'ingresso mediterranea con pareti bianche, pavimento in cemento, una porta a due ante e una porta in metallo
Immagine di una grande porta d'ingresso mediterranea con pareti bianche, pavimento in cemento, una porta a due ante e una porta in metallo

Design Charlotte Féquet
Photos Laura Jacques
Esempio di un grande ingresso contemporaneo con pareti verdi, parquet scuro, una porta a due ante, una porta in metallo e pavimento marrone
Esempio di un grande ingresso contemporaneo con pareti verdi, parquet scuro, una porta a due ante, una porta in metallo e pavimento marrone
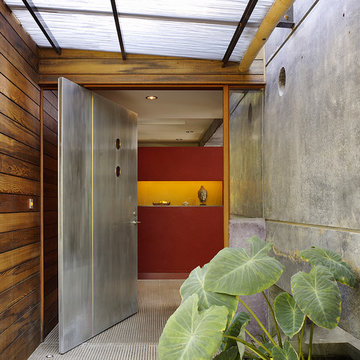
Fu-Tung Cheng, CHENG Design
• Front Pivot Door, House 6 concrete and wood home
House 6, is Cheng Design’s sixth custom home project, was redesigned and constructed from top-to-bottom. The project represents a major career milestone thanks to the unique and innovative use of concrete, as this residence is one of Cheng Design’s first-ever ‘hybrid’ structures, constructed as a combination of wood and concrete.
Photography: Matthew Millman
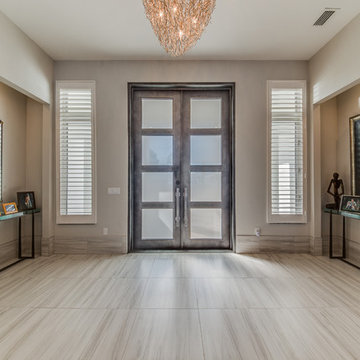
Ispirazione per una grande porta d'ingresso minimal con pavimento in gres porcellanato, una porta a due ante, una porta in metallo e pavimento grigio
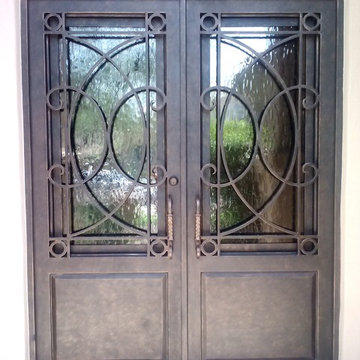
Iron Front Door
Visit Our Showroom!
15125 North Hayden Road
Scottsdale, AZ 85260
Ispirazione per una grande porta d'ingresso classica con pareti beige, una porta a due ante e una porta in metallo
Ispirazione per una grande porta d'ingresso classica con pareti beige, una porta a due ante e una porta in metallo

Mountain Peek is a custom residence located within the Yellowstone Club in Big Sky, Montana. The layout of the home was heavily influenced by the site. Instead of building up vertically the floor plan reaches out horizontally with slight elevations between different spaces. This allowed for beautiful views from every space and also gave us the ability to play with roof heights for each individual space. Natural stone and rustic wood are accented by steal beams and metal work throughout the home.
(photos by Whitney Kamman)
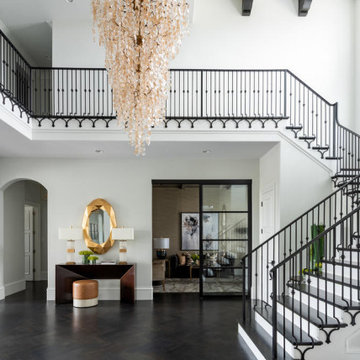
Make a statement with this stunning entry chandelier. Designed by RI Studio
Immagine di un grande ingresso mediterraneo con pareti bianche, parquet scuro, una porta a due ante, una porta in metallo e pavimento nero
Immagine di un grande ingresso mediterraneo con pareti bianche, parquet scuro, una porta a due ante, una porta in metallo e pavimento nero
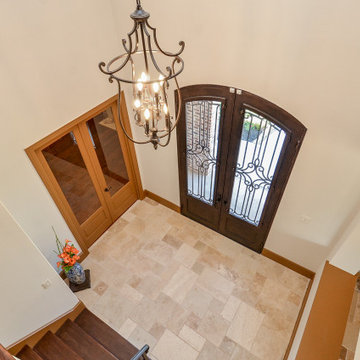
Ispirazione per un grande ingresso con pareti beige, pavimento in travertino, una porta a due ante, una porta in metallo e pavimento beige
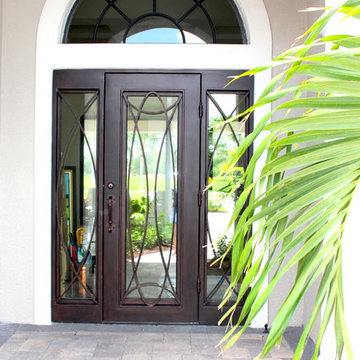
Ispirazione per una grande porta d'ingresso design con una porta singola e una porta in metallo
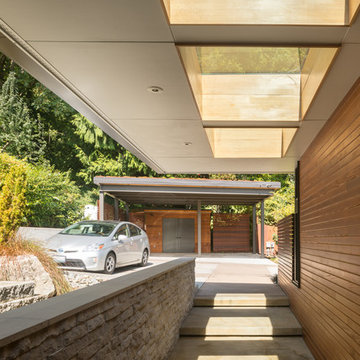
Coates Design Architects Seattle
Lara Swimmer Photography
Fairbank Construction
Esempio di un grande ingresso minimal con pareti nere, pavimento in cemento, una porta a pivot, una porta in metallo e pavimento grigio
Esempio di un grande ingresso minimal con pareti nere, pavimento in cemento, una porta a pivot, una porta in metallo e pavimento grigio
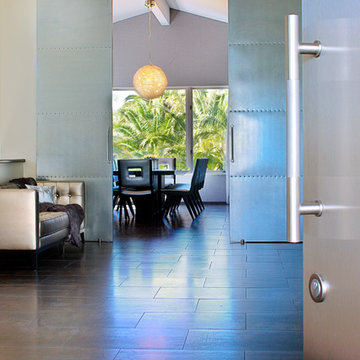
A contemporary home entry with steel front doors. Looking into the foyer, and on beyond to the dining area. A chandelier made with paper clips over the natural stone dining table. The foyer has a silver leather tufted sofa, and the chairs in the dining room are also upholstered in silver.
Modern Home Interiors and Exteriors, featuring clean lines, textures, colors and simple design with floor to ceiling windows. Hardwood, slate, and porcelain floors, all natural materials that give a sense of warmth throughout the spaces. Some homes have steel exposed beams and monolith concrete and galvanized steel walls to give a sense of weight and coolness in these very hot, sunny Southern California locations. Kitchens feature built in appliances, and glass backsplashes. Living rooms have contemporary style fireplaces and custom upholstery for the most comfort.
Bedroom headboards are upholstered, with most master bedrooms having modern wall fireplaces surounded by large porcelain tiles.
Project Locations: Ojai, Santa Barbara, Westlake, California. Projects designed by Maraya Interior Design. From their beautiful resort town of Ojai, they serve clients in Montecito, Hope Ranch, Malibu, Westlake and Calabasas, across the tri-county areas of Santa Barbara, Ventura and Los Angeles, south to Hidden Hills- north through Solvang and more.
photo by Peter Malinowski
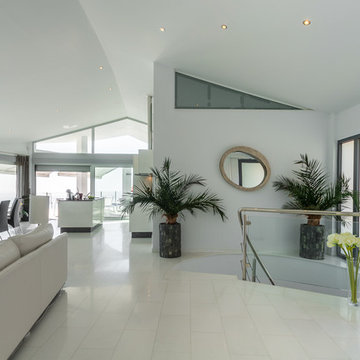
Home & Haus Homestaging & Fotografía
Otra perspectiva de la entrada de la villa. A la derecha la puerta principal con una gran cristalera que aporta luz a la escalera.
El salón, el comedor y la cocina se abren a otra gran cristalera que da paso a la terraza, la piscina, el solarium y el comedor exterior.

This foyer is inviting and stylish. From the decorative accessories to the hand-painted ceiling, everything complements one another to create a grand entry. Visit our interior designers & home designer Dallas website for more details >>> https://dkorhome.com/project/modern-asian-inspired-interior-design/
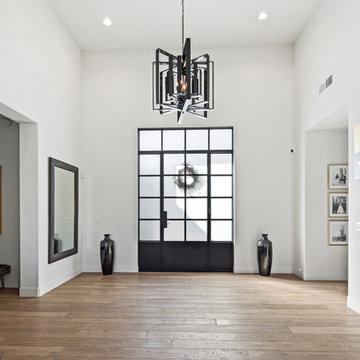
Immagine di un grande ingresso classico con pareti bianche, parquet chiaro, una porta singola, una porta in metallo e pavimento marrone
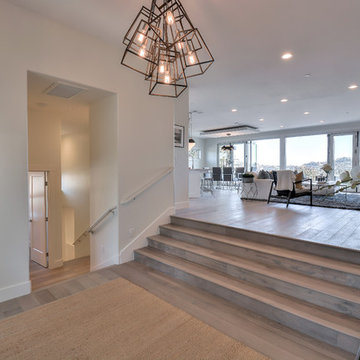
The home follows the contours of the existing site with a split level entry/living room transition. Stairs to the left lead down to the home office, garage, and the lower game room.
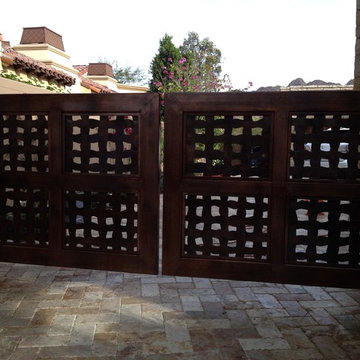
Idee per un grande ingresso etnico con pareti beige, pavimento con piastrelle in ceramica, una porta a due ante e una porta in metallo
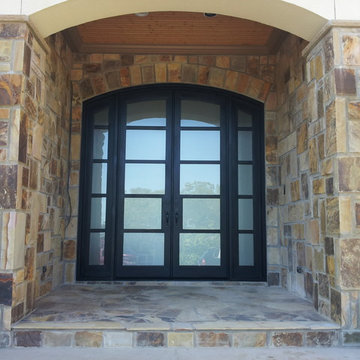
Foto di una grande porta d'ingresso chic con una porta a due ante e una porta in metallo
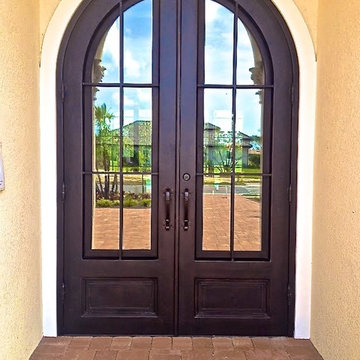
Our Bastrop wrought iron door is the last word in refinement. The clean, bold lines create an inviting entry way for a more traditional style home.
Esempio di una grande porta d'ingresso chic con una porta a due ante e una porta in metallo
Esempio di una grande porta d'ingresso chic con una porta a due ante e una porta in metallo
1.024 Foto di grandi ingressi e corridoi con una porta in metallo
4