5.021 Foto di grandi ingressi e corridoi con una porta in legno scuro
Filtra anche per:
Budget
Ordina per:Popolari oggi
101 - 120 di 5.021 foto
1 di 3
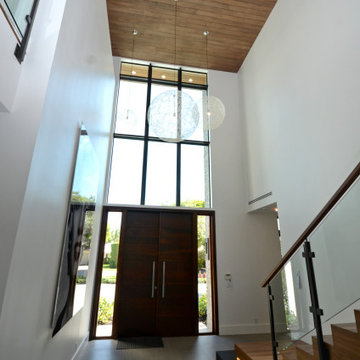
Immagine di una grande porta d'ingresso minimalista con pareti bianche, pavimento con piastrelle in ceramica, una porta a due ante, una porta in legno scuro e pavimento beige
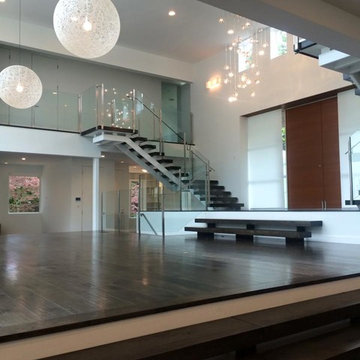
Foto di un grande ingresso moderno con pareti bianche, parquet scuro, una porta singola, una porta in legno scuro e pavimento marrone
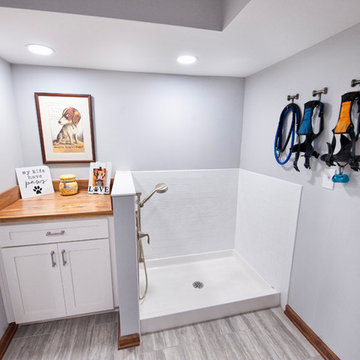
Idee per un grande ingresso con anticamera chic con pareti grigie, pavimento in gres porcellanato, una porta singola, una porta in legno scuro e pavimento grigio
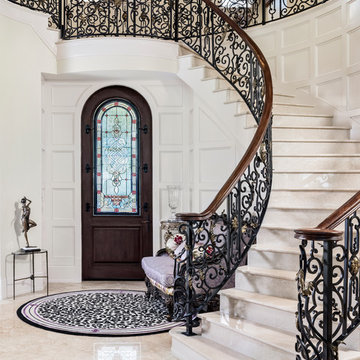
Amber Frederiksen Photography
Immagine di un grande ingresso chic con pareti bianche, pavimento in marmo, una porta singola e una porta in legno scuro
Immagine di un grande ingresso chic con pareti bianche, pavimento in marmo, una porta singola e una porta in legno scuro
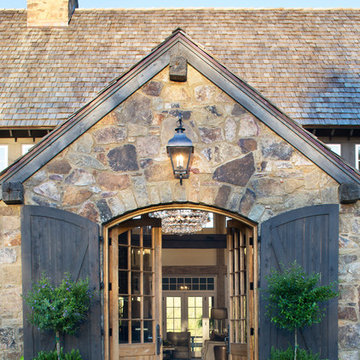
Designed to appear as a barn and function as an entertainment space and provide places for guests to stay. Once the estate is complete this will look like the barn for the property. Inspired by old stone Barns of New England we used reclaimed wood timbers and siding inside.
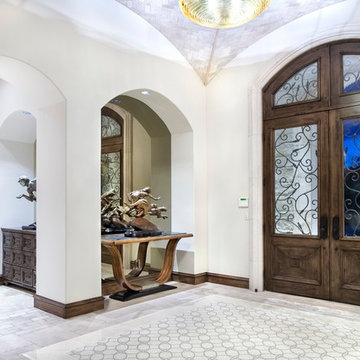
Photography: Piston Design
Immagine di un grande ingresso con una porta a due ante e una porta in legno scuro
Immagine di un grande ingresso con una porta a due ante e una porta in legno scuro
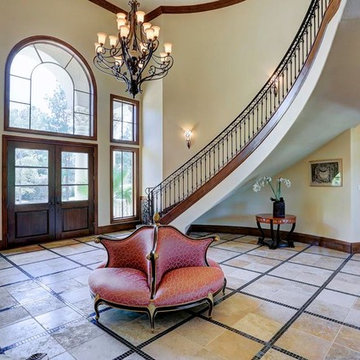
Immagine di un grande ingresso mediterraneo con pareti beige, una porta a due ante, una porta in legno scuro, pavimento beige e pavimento con piastrelle in ceramica
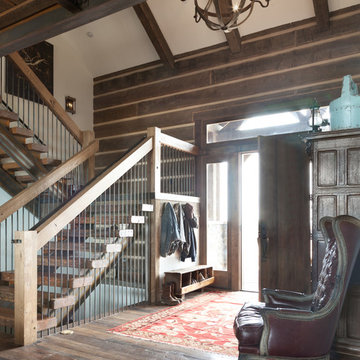
Open and airy. Balusters are rusted rebar, coated and lightly sanded for durability and safety. The exterior siding is brought into the interior for interest.
Photography by Emily Minton Redfield
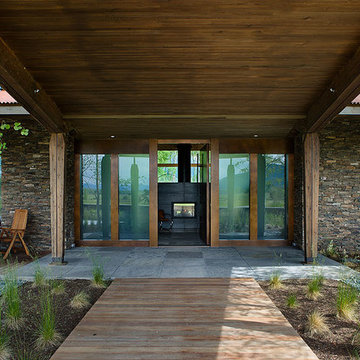
This residence is sited in a natural clearing in a huge grove of aspen trees on a low lying lot situated between the Teton Range and the Snake River in northwestern Wyoming. Designed by Ward+Blake Architects.
Photo Credit: Roger Wade
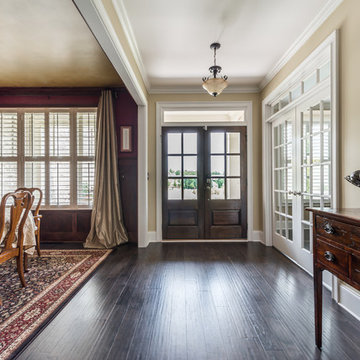
Idee per un grande ingresso classico con parquet scuro, una porta a due ante e una porta in legno scuro
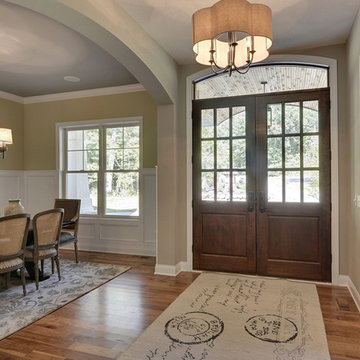
Front entry way with dark wood double door. Lots of light through transom window and door windows.
Photography by Spacecrafting
Foto di un grande ingresso chic con pareti beige, parquet chiaro, una porta a due ante e una porta in legno scuro
Foto di un grande ingresso chic con pareti beige, parquet chiaro, una porta a due ante e una porta in legno scuro

enter this updated modern victorian home through the new gallery foyer featuring shimmer vinyl washable wallpaper with the polished limestone large tile floor. an elegant macassar ebony round center table sits between the homeowners large scale art collection. at the far end, note the phantom matching coat closets that disappear so the eye can absorb only the serenity of the foyer and the grand kitchen beyond.
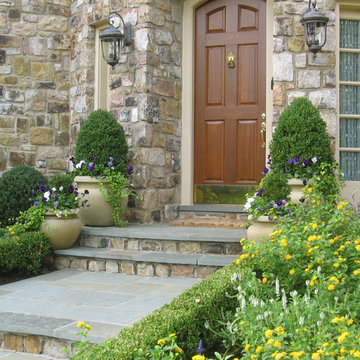
Esempio di una grande porta d'ingresso chic con una porta singola e una porta in legno scuro
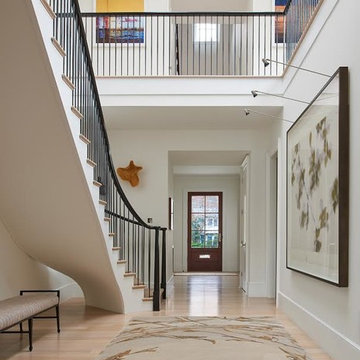
Ispirazione per una grande porta d'ingresso contemporanea con pareti bianche, parquet chiaro, una porta singola, una porta in legno scuro e pavimento beige
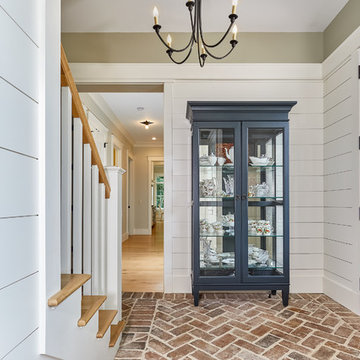
Tom Jenkins Photography
Esempio di un grande ingresso o corridoio stile marinaro con pavimento in mattoni, una porta in legno scuro e pareti grigie
Esempio di un grande ingresso o corridoio stile marinaro con pavimento in mattoni, una porta in legno scuro e pareti grigie

Paint by Sherwin Williams
Body Color - Worldly Grey - SW 7043
Trim Color - Extra White - SW 7006
Island Cabinetry Stain - Northwood Cabinets - Custom Stain
Gas Fireplace by Heat & Glo
Fireplace Surround by Surface Art Inc
Tile Product A La Mode
Flooring and Tile by Macadam Floor & Design
Hardwood by Shaw Floors
Hardwood Product Mackenzie Maple in Timberwolf
Carpet Product by Mohawk Flooring
Carpet Product Neutral Base in Orion
Kitchen Backsplash Mosaic by Z Tile & Stone
Tile Product Rockwood Limestone
Kitchen Backsplash Full Height Perimeter by United Tile
Tile Product Country by Equipe
Slab Countertops by Wall to Wall Stone
Countertop Product : White Zen Quartz
Faucets and Shower-heads by Delta Faucet
Kitchen & Bathroom Sinks by Decolav
Windows by Milgard Windows & Doors
Window Product Style Line® Series
Window Supplier Troyco - Window & Door
Lighting by Destination Lighting
Custom Cabinetry & Storage by Northwood Cabinets
Customized & Built by Cascade West Development
Photography by ExposioHDR Portland
Original Plans by Alan Mascord Design Associates

Ric Stovall
Ispirazione per un grande ingresso con anticamera stile rurale con pareti beige, pavimento in pietra calcarea, una porta olandese, una porta in legno scuro e pavimento grigio
Ispirazione per un grande ingresso con anticamera stile rurale con pareti beige, pavimento in pietra calcarea, una porta olandese, una porta in legno scuro e pavimento grigio

Request a free catalog: http://www.barnpros.com/catalog
Rethink the idea of home with the Denali 36 Apartment. Located part of the Cumberland Plateau of Alabama, the 36’x 36’ structure has a fully finished garage on the lower floor for equine, garage or storage and a spacious apartment above ideal for living space. For this model, the owner opted to enclose 24 feet of the single shed roof for vehicle parking, leaving the rest for workspace. The optional garage package includes roll-up insulated doors, as seen on the side of the apartment.
The fully finished apartment has 1,000+ sq. ft. living space –enough for a master suite, guest bedroom and bathroom, plus an open floor plan for the kitchen, dining and living room. Complementing the handmade breezeway doors, the owner opted to wrap the posts in cedar and sheetrock the walls for a more traditional home look.
The exterior of the apartment matches the allure of the interior. Jumbo western red cedar cupola, 2”x6” Douglas fir tongue and groove siding all around and shed roof dormers finish off the old-fashioned look the owners were aspiring for.
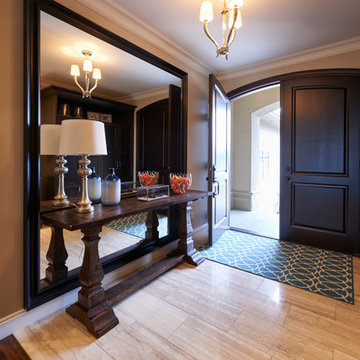
Foto di una grande porta d'ingresso vittoriana con una porta a due ante e una porta in legno scuro
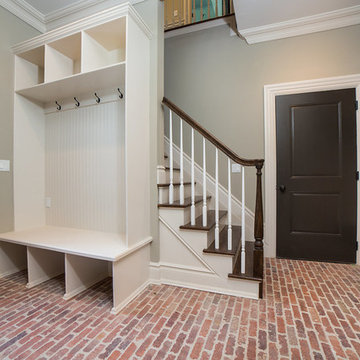
Idee per un grande ingresso con anticamera classico con pareti grigie, pavimento in mattoni, una porta singola e una porta in legno scuro
5.021 Foto di grandi ingressi e corridoi con una porta in legno scuro
6